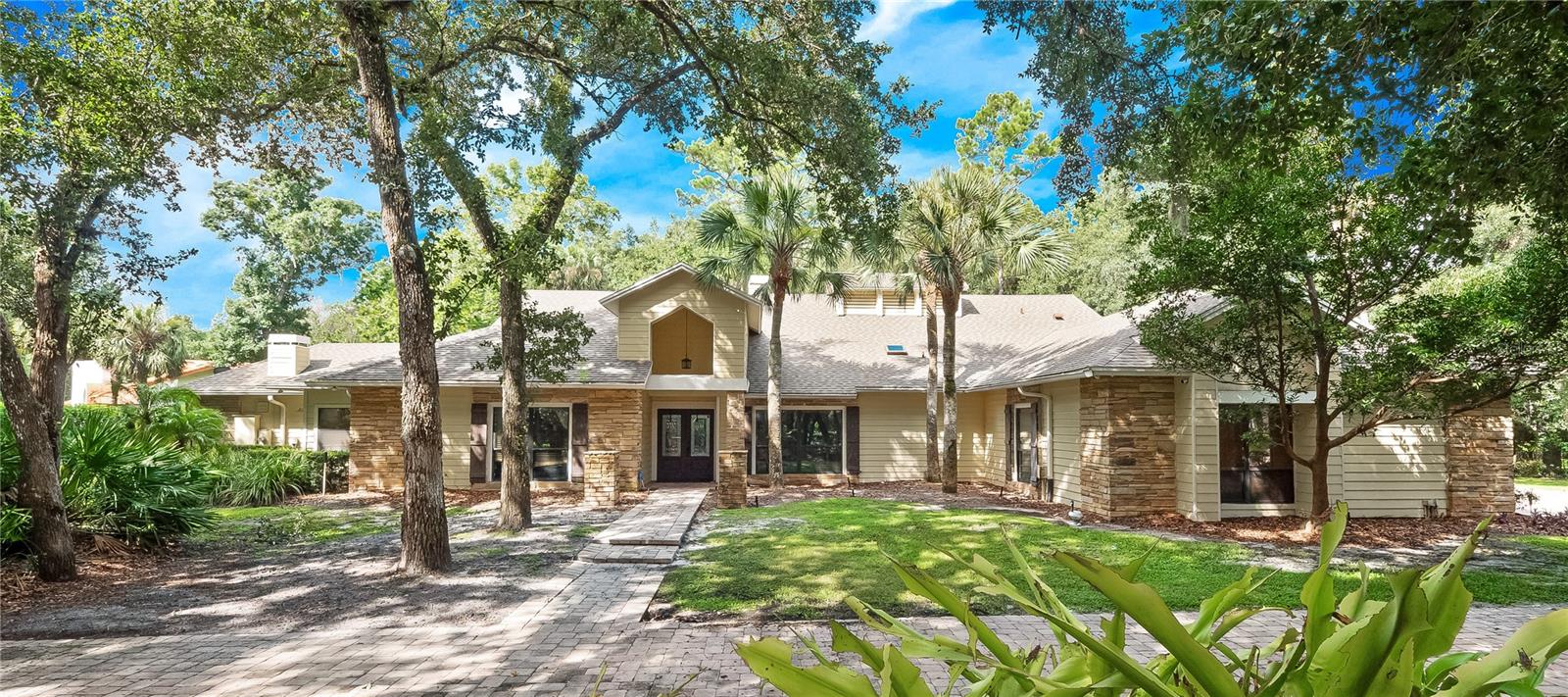PRICED AT ONLY: $1,100,000
Address: 1709 Iverness Court, Longwood, FL 32779
Description
Expansive one level executive home of 4200+ sf nestled on an unbelievable 1+ ACRES in highly desirable Markham Meadows; MINIMAL HOA FEE of only $750/yr!! This beautiful home offers an ideal blend of comfort and style. Boasting 4 spacious bedrooms (incl second master suite or in law suite) and 5 full baths, this residence provides ample room for both relaxation and entertainment. A separate office with built ins offers the perfect environment for working from home or pursuing personal projects. The Primary master suite is privately situated to itself and showcases a sitting area overlooking the pool, a large walk in closet, and an ensuite bath complete with an oversized hydro massage bath and separate shower stall. The sparkling screened in pool/spa with travertine deck, waterfall, and covered lanai is ideal for enjoying the ultimate Florida lifestyle. The property provides plenty of outdoor space to enjoy, with room for gardening, outdoor activities, or simply unwinding in the serene setting. The home's location is ideal for those seeking both privacy and proximity to essential amenities such as great schools, world class attractions, shopping, dining, and business districts. With its mix of functionality and charm, this property offers an exceptional living experience. It should be noted that the listing price reflects that the owner had a sinkhole insurance claim in 2009 that was successfully resolved.
Property Location and Similar Properties
Payment Calculator
- Principal & Interest -
- Property Tax $
- Home Insurance $
- HOA Fees $
- Monthly -
For a Fast & FREE Mortgage Pre-Approval Apply Now
Apply Now
 Apply Now
Apply Now- MLS#: O6296009 ( Residential )
- Street Address: 1709 Iverness Court
- Viewed: 4
- Price: $1,100,000
- Price sqft: $189
- Waterfront: No
- Year Built: 1990
- Bldg sqft: 5811
- Bedrooms: 4
- Total Baths: 5
- Full Baths: 5
- Garage / Parking Spaces: 3
- Days On Market: 127
- Acreage: 1.01 acres
- Additional Information
- Geolocation: 28.7169 / -81.3825
- County: SEMINOLE
- City: Longwood
- Zipcode: 32779
- Subdivision: Markham Meadows
- Provided by: PREFER 1 REAL ESTATE, INC.
- DMCA Notice
Features
Building and Construction
- Covered Spaces: 0.00
- Exterior Features: SprinklerIrrigation, RainGutters
- Fencing: Fenced
- Flooring: Carpet, CeramicTile, EngineeredHardwood, Travertine
- Living Area: 4257.00
- Roof: Shingle
Land Information
- Lot Features: CulDeSac, DeadEnd, Flat, Level, OutsideCityLimits, Landscaped
Garage and Parking
- Garage Spaces: 3.00
- Open Parking Spaces: 0.00
Eco-Communities
- Pool Features: Gunite, ScreenEnclosure
- Water Source: Public
Utilities
- Carport Spaces: 0.00
- Cooling: CentralAir, CeilingFans
- Heating: Central, Electric, Zoned
- Pets Allowed: Yes
- Sewer: SepticTank
- Utilities: CableConnected, ElectricityConnected, HighSpeedInternetAvailable, MunicipalUtilities
Finance and Tax Information
- Home Owners Association Fee: 750.00
- Insurance Expense: 0.00
- Net Operating Income: 0.00
- Other Expense: 0.00
- Pet Deposit: 0.00
- Security Deposit: 0.00
- Tax Year: 2024
- Trash Expense: 0.00
Other Features
- Appliances: Dishwasher, ExhaustFan, Disposal, Microwave, Range, Refrigerator, RangeHood
- Country: US
- Interior Features: CeilingFans, CathedralCeilings, HighCeilings, Skylights, VaultedCeilings, WalkInClosets, SeparateFormalDiningRoom, SeparateFormalLivingRoom
- Legal Description: LEG LOT 25 MARKHAM MEADOWS PB 41 PGS 37 TO 41
- Levels: One
- Area Major: 32779 - Longwood/Wekiva Springs
- Occupant Type: Owner
- Parcel Number: 26-20-29-511-0000-0250
- Style: Contemporary
- The Range: 0.00
- Zoning Code: 1AC
Nearby Subdivisions
Alaqua Lakes
Alaqua Lakes Ph 1
Alaqua Lakes Ph 4
Brantley Cove North
Brantley Harbor East Sec Of Me
Brantley Shores 1st Add
Colony The
Edgewater 5 Acre Dev
Forest Park Ests Sec 2
Forest Slopes-505
Forest Slopes505
Grove Estates
Hunters Point Sec 2 Ph 2
Jennifer Estates
Lake Brantley Isles 2nd Add
Lake Vista At Shadowbay
Markham Meadows
Meredith Manor Nob Hill Sec
Not On The List
Reserve At Alaqua
Sabal Point Amd
Sabal Point Sabal Trail At
Sabal Point Whisper Wood At
Shadowbay
Spring Run Patio Homes
Springs Landing The Estates At
Springs The Deerwood Estates
Springs Whispering Pines
Springs Willow Run Sec The
Sweetwater Club
Sweetwater Club Unit 1
Sweetwater Cove
Sweetwater Oaks
Sweetwater Oaks Sec 03
Sweetwater Oaks Sec 04
Sweetwater Oaks Sec 05
Sweetwater Oaks Sec 07
Sweetwater Oaks Sec 08
Sweetwater Oaks Sec 18
Sweetwater Shores 01
Sweetwater Spgs
Terra Oaks
Wekiva Club Estates Sec 02
Wekiva Club Estates Sec 10
Wekiva Country Club Villas
Wekiva Cove Ph 2
Wekiva Cove Ph 4
Wekiva Green
Wekiva Hills Sec 02
Wekiva Hills Sec 08
Wekiva Hunt Club 1 Fox Hunt Se
Wekiva Hunt Club 3 Fox Hunt Se
Whispering Winds
Wingfield North 2
Wingfield Reserve
Wingfield Reserve Ph 2
Similar Properties
Contact Info
- The Real Estate Professional You Deserve
- Mobile: 904.248.9848
- phoenixwade@gmail.com

















































