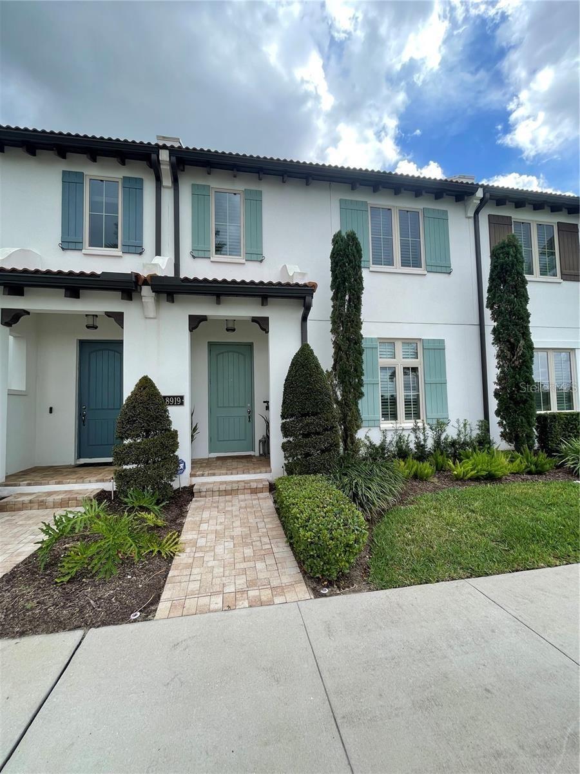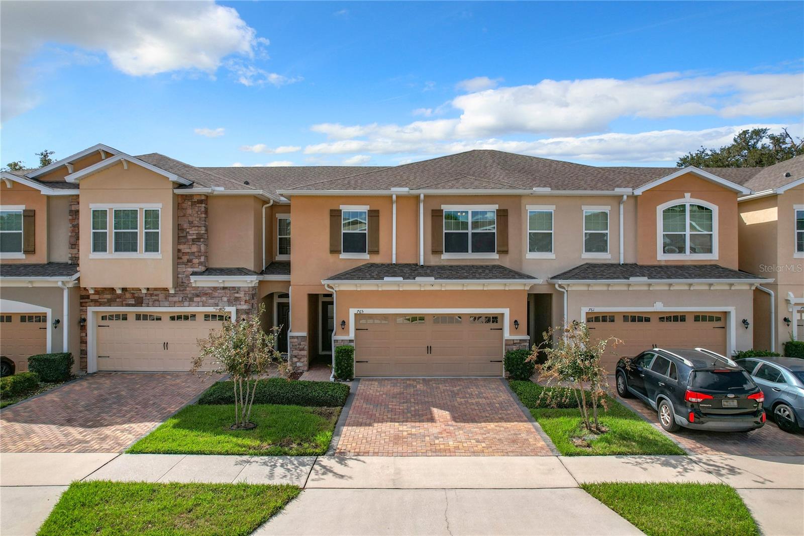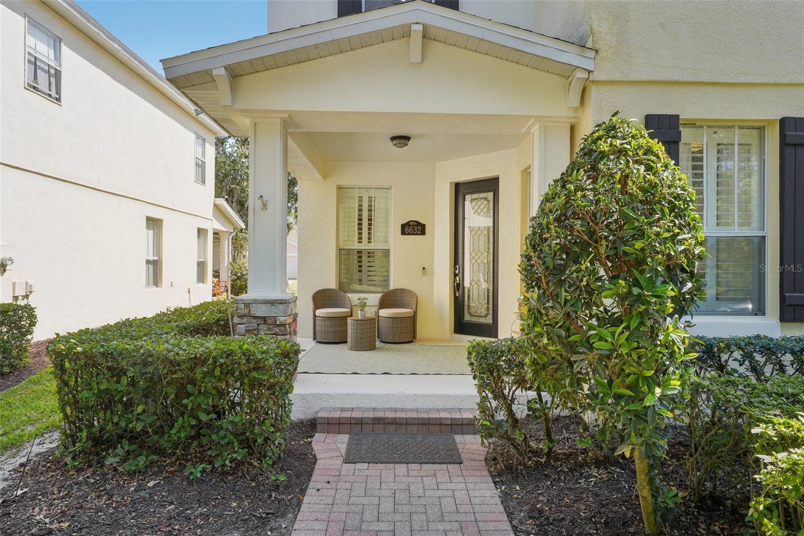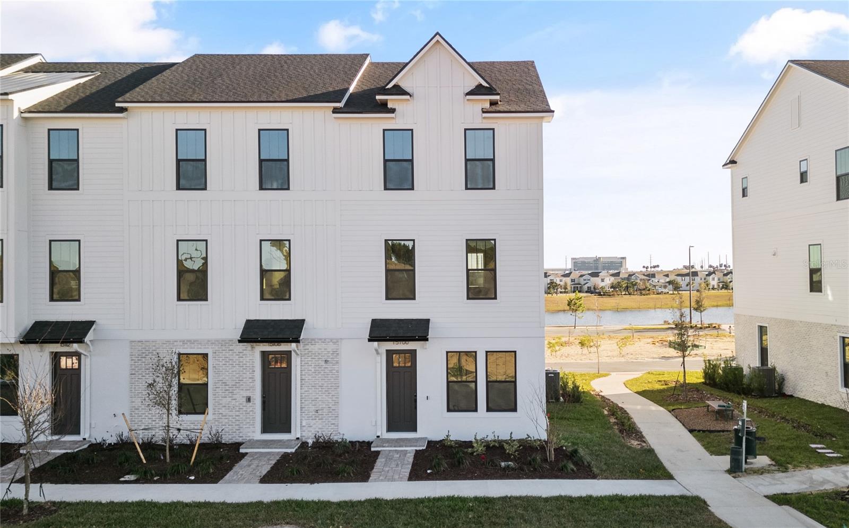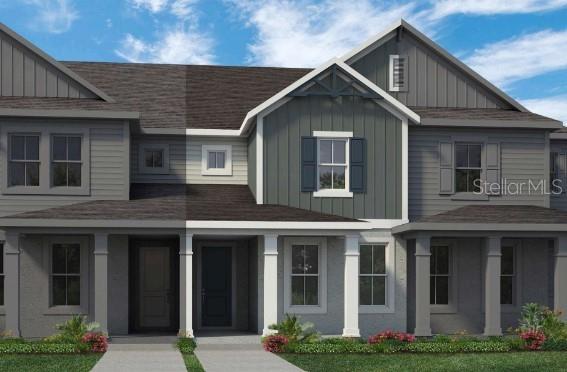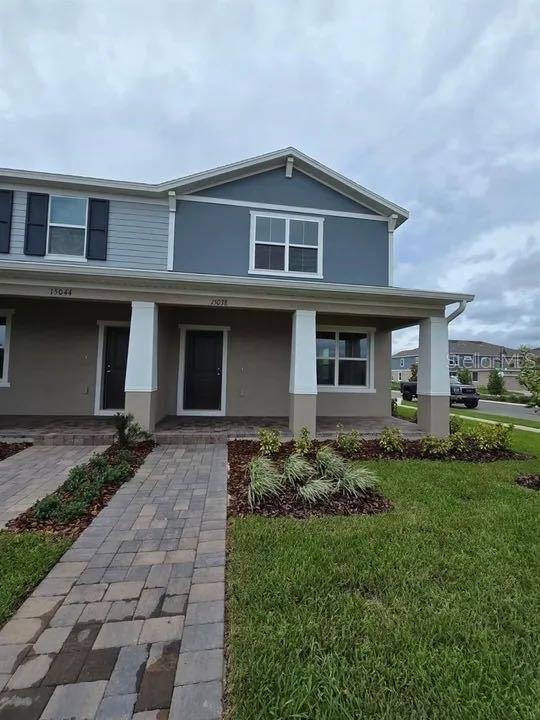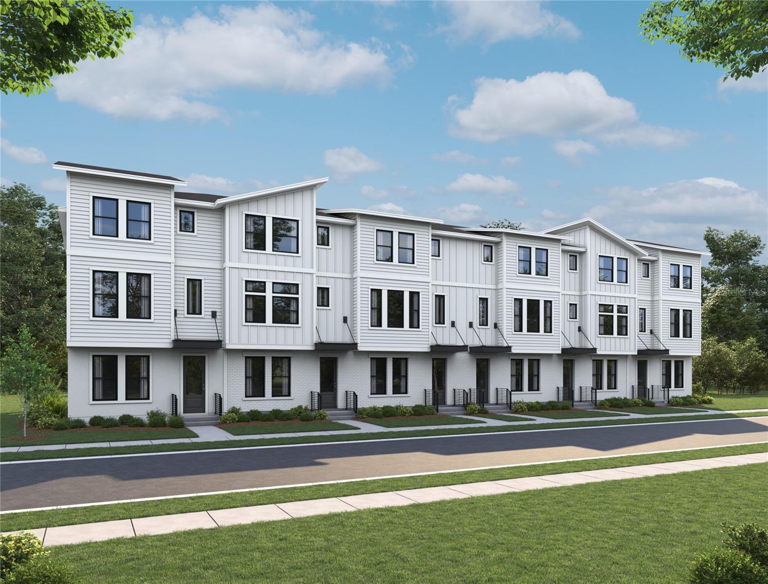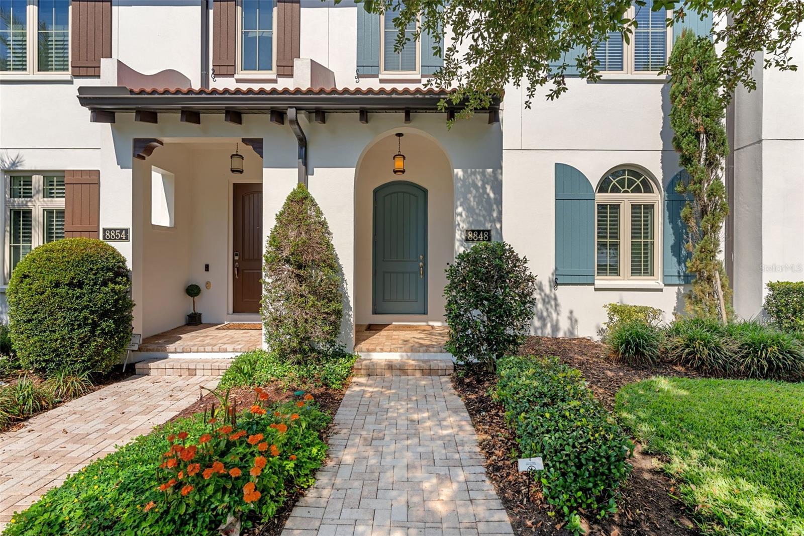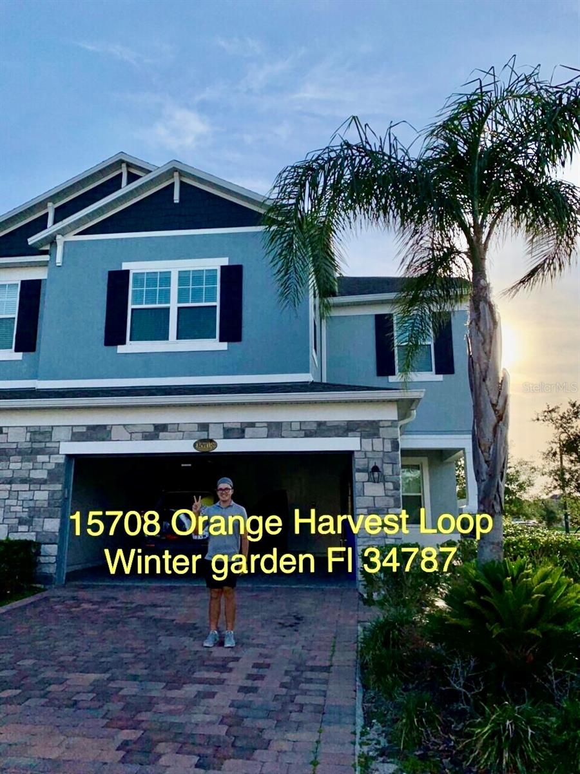PRICED AT ONLY: $549,000
Address: 6632 Pasturelands Pl, Winter Garden, FL 34787
Description
This beautifully redesigned home offers over 2,000 square feet of curated living space, thoughtfully crafted for both elegance and everyday comfortmade even more special by having no neighbors on one side for added privacy.
From the moment you enter, you're welcomed by soaring 9.2 foot ceilings and 8 foot doors that elevate the home's sense of space. The open concept first floor is both functional and inviting, beginning with a spacious dining area that seamlessly flows into the living roomperfect for entertaining or relaxed evenings at home. Just off the main living space, a private office with floor to ceiling custom cabinetry offers a serene and efficient work from home setup.
At the heart of the home lies the chef inspired kitchen, anchored by a dramatic 50"x93" Calacatta quartz waterfall island. Enjoy 42 inch soft close cabinets with an additional 12 inches above for extra storage, a built in pantry, and a full suite of premium 2024 appliances. No detail was sparedfrom the touchless stainless steel farmhouse sink to the pot filler faucetmaking this kitchen as functional as it is beautiful.
Tucked at the rear of the first floor, the laundry room offers built in cabinetry and new Whirlpool washer and dryer units, combining utility with sleek design. A stylish powder room completes the main level, featuring floating vanities, smart heated toilets, and designer finishes that reflect the homes attention to detail. Throughout the first floor, youll find 32x32 Pianetto Iceland polished porcelain tile, recessed lighting in every room, Bluetooth speakers, and modern slat wall accents at both the front and back entrances.
Upstairs, the second floor continues the elevated living experience. The primary suite serves as a personal sanctuary, complete with 8 foot doors, an accent wall, chandelier, and a spacious walk in closet with built ins. The ensuite bathroom offers a spa worthy escape with a freestanding garden tub, ceiling mounted rainfall shower, double floating vanities with a makeup niche, full height tile, and defrost mirrors for everyday luxury.
Two additional bedrooms bring in natural light through well placed windows, each with generous closets. A second full bathroom offers a sleek floating vanity, ceiling shower with niche shelving, and high end finishes. Upstairs features Driftwood Beach rigid core vinyl plank flooring, digital thermostats, and tasteful accent walls throughout. Large windows flood the home with natural light, and plantation shutters grace the front facing windows on the main level.
The home also includes a new A/C system (2024), adding to the long list of thoughtful upgrades.
Set within the desirable Independence community, you'll enjoy world class amenities including two resort style pools, two clubhouses, 24 hour fitness centers, bike paths, a business center, arcade room, spa, basketball and tennis courts, dog parks, boat ramps to Lake Hancock and Lake Speer, and vibrant community events year round. Spectrum cable, high speed internet, pest control, exterior maintenance, and roof replacement are all included in the HOA.
Ideally located just minutes from Disney and major Orlando attractions, with easy access to Highway 429 and the Florida Turnpike, this home offers the perfect blend of modern luxury, smart living, and community charm.
Property Location and Similar Properties
Payment Calculator
- Principal & Interest -
- Property Tax $
- Home Insurance $
- HOA Fees $
- Monthly -
- MLS#: S5125013 ( Townhome )
- Street Address: 6632 Pasturelands Pl
- Viewed: 9
- Price: $549,000
- Price sqft: $199
- Waterfront: No
- Year Built: 2006
- Bldg sqft: 2753
- Bedrooms: 3
- Total Baths: 3
- Full Baths: 2
- 1/2 Baths: 1
- Garage / Parking Spaces: 2
- Days On Market: 81
- Additional Information
- Geolocation: 28.4659 / -81.6004
- County: ORANGE
- City: Winter Garden
- Zipcode: 34787
- Subdivision: Signature Lks Pcl 01a
- Elementary School: Independence
- Middle School: Bridgewater
- High School: Horizon
- Provided by: LA ROSA REALTY INTERNACIONAL LLC
- DMCA Notice
Features
Finance and Tax Information
- Possible terms: Cash, Conventional, FHA, Other, VaLoan
Nearby Subdivisions
30 North Park
Daniels Lndg A-j
Daniels Lndg Aj
Encoreovationph 4b
Hamilton Gardens
Hamlin Reserve
Harvest At Ovation
Harvest/ovation
Harvestovation
Hawksmoor
Hawksmoorph 1
Hawksmoorph 3
Hickory Hammock Ph 1c
Highlands/summerlake Grvs Ph 1
Highlandssummerlake Grvs 1
Highlandssummerlake Grvs Ph 1
Lakeshore Preserve
Lakeshore Preserve Ph 1
Lakeview Village Estates
Osprey Ranch
Park Place At Winter Garden
Park Placewinter Garden
Parkview At Hamlin
Signature Lakes
Signature Lks-pcl 01a
Signature Lks-pcl 01d Ph 01
Silverleaf Oaks
Stoneybrook West
Storey Grove
Storey Grove Ph 1b3
Summerlake Pd Ph 2c 2d 2e
Summerlake Pd Ph 2c2e
Tribute At Ovation
Tucker Oaks Bldg 113
Village Grove Ph 01
Village Grove Ph 02
Villas At Tucker Oaks
Walkers Grove Townhomes
Waterleigh
Waterleigh Ph 2b
Waterleigh Ph 2d
Waterleigh Ph 3b 3c 3d
Waterleigh Ph 4a
Waterleigh Ph 4b 4c
Waterlleigh Phase 2d 9779 Lot
Watermark Ph 3
Watermark Phase 3
Westhaven/ovation
Westhavenovation
Westside Townhomes
Westside Twnhms Ph 02
Westside Twnhms Ph 04
Winding Bay Preserve
Similar Properties
Contact Info
- The Real Estate Professional You Deserve





















































