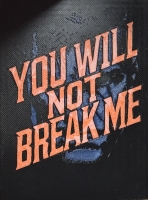PRICED AT ONLY: $5,000
Address: 6302 Royal Palm Beach Boulevard, West Palm Beach, FL 33412
Description
This beautiful home has been well cared for and is located right off of Royal Palm Beach Blvd. This great home includes an inground pool and a screened pool and patio area. Brand new metal roof, exterior paint, impact window and doors. wood cabinets, granite countertops, tile and vinyl flooring through out the house. Landlord will takes care of water reverse osmosis system, grass cutting, pest control and swimming pool care.
Property Location and Similar Properties
Payment Calculator
- Principal & Interest -
- Property Tax $
- Home Insurance $
- HOA Fees $
- Monthly -
For a Fast & FREE Mortgage Pre-Approval Apply Now
Apply Now
 Apply Now
Apply Now- MLS#: RX-11120865 ( Single Family Detached )
- Street Address: 6302 Royal Palm Beach Boulevard
- Viewed: 1
- Price: $5,000
- Price sqft: $0
- Waterfront: Yes
- Wateraccess: Yes
- Year Built: 1995
- Bldg sqft: 0
- Bedrooms: 4
- Total Baths: 2
- Full Baths: 2
- Days On Market: 19
- Additional Information
- Geolocation: 26.7701 / -80.226
- County: PALM BEACH
- City: West Palm Beach
- Zipcode: 33412
- Subdivision: Unincorporated
- Elementary School: Golden Grove
- Middle School: Western Pines Community
- High School: Royal Palm Beach
- Provided by: Highlight Realty Corp/LW
- Contact: Wei Hong Hancock
- (561) 641-6787
- DMCA Notice
Features
Building and Construction
- Absolute Longitude: 80.225991
- Exterior Features: Auto Sprinkler, Fruit Tree(s), Screened Patio, Well Sprinkler
- Flooring: Ceramic Tile, Vinyl Floor
- Front Exp: West
- Sqft Source: Tax Rolls
- Sqft Total: 2206.00
- Total Floors In Bldg: 1.00
- Total Building Sqft: 1770.00
Property Information
- Property Group Id: 20010809200717574625000000
Land Information
- Lot Description: 1 to < 2 Acres, West of US-1
- Subdivision Information: None
School Information
- Elementary School: Golden Grove Elementary School
- High School: Royal Palm Beach High School
- Middle School: Western Pines Community Middle
Garage and Parking
- Parking: 2+ Spaces
Eco-Communities
- Private Pool: Yes
- Storm Protection Impact Glass: Complete
- Waterfront Details: Pond
Utilities
- Cooling: Ceiling Fan, Central, Electric
- Heating: Central, Electric
- Pet Restrictions: No Aggressive Breeds, Number Limit, Size Limit
- Pets Allowed: Restricted
Finance and Tax Information
- Application Fee: 100.00
- Damage Deposit: 5000.00
- Payment Frequency: Monthly
Rental Information
- Min Days For Lease: 365.00
- Rental Info 1st Month Deposit: 5000.00
- Rental Info April: Annual
- Rental Info August: Annual
- Rental Info December: Annual
- Rental Info February: Annual
- Rental Info January: Annual
- Rental Info July: Annual
- Rental Info June: Annual
- Rental Info Last Month Deposit: 5000.00
- Rental Info March: Annual
- Rental Info May: Annual
- Rental Info November: Annual
- Rental Info October: Annual
- Rental Info September: Annual
- Tenant Pays: Cable, Electric, Insurance
Other Features
- Country: United States
- Equipment Appliances Included: Dishwasher, Dryer, Microwave, Range, Refrigerator, Reverse Osmosis Water Treatment, Smoke Detector, Washer, Water Heater - Elec
- Furnished: Unfurnished
- Governing Bodies: None
- Housing For Older Persons Act: No Hopa
- Interior Features: Entry Lvl Lvng Area, Split Bedroom, Walk-in Closet
- Legal Desc: 35-42-41, N 1/2 OF SW 1/4 OF SW 1/4 OF NE 1/4 OF SW 1/4
- Miscellaneous: Central A/C, Garage - 2 Car, Owner / Agent, Private Pool, Security Deposit, Washer / Dryer
- Parcel Id: 00414235000007450
- View: Canal, Garden, Pool
Nearby Subdivisions
Acerage
Acreage
Acreage & Unrec
Ibis - Quail Meadow
Ibis Golf & Country Club
Ibis Golf And Country Club
Ibis Golf And Country Club 10
Ibis Golf And Country Club 10,
Ibis Golf And Country Club 16
Ibis Golf And Country Club 18
Ibis Golf And Country Club 2
Ibis Golf And Country Club 22
Ibis Golf And Country Club 3
Ibis Golf And Country Club 5
Ironhorse Par C
N/a
Orchid Reserve Condo
Sandpiper Cove
The Acreage
Unincorporated
Villas Of Ironhorse
West Palm Beach
Similar Properties
Contact Info
- The Real Estate Professional You Deserve
- Mobile: 904.248.9848
- phoenixwade@gmail.com







































