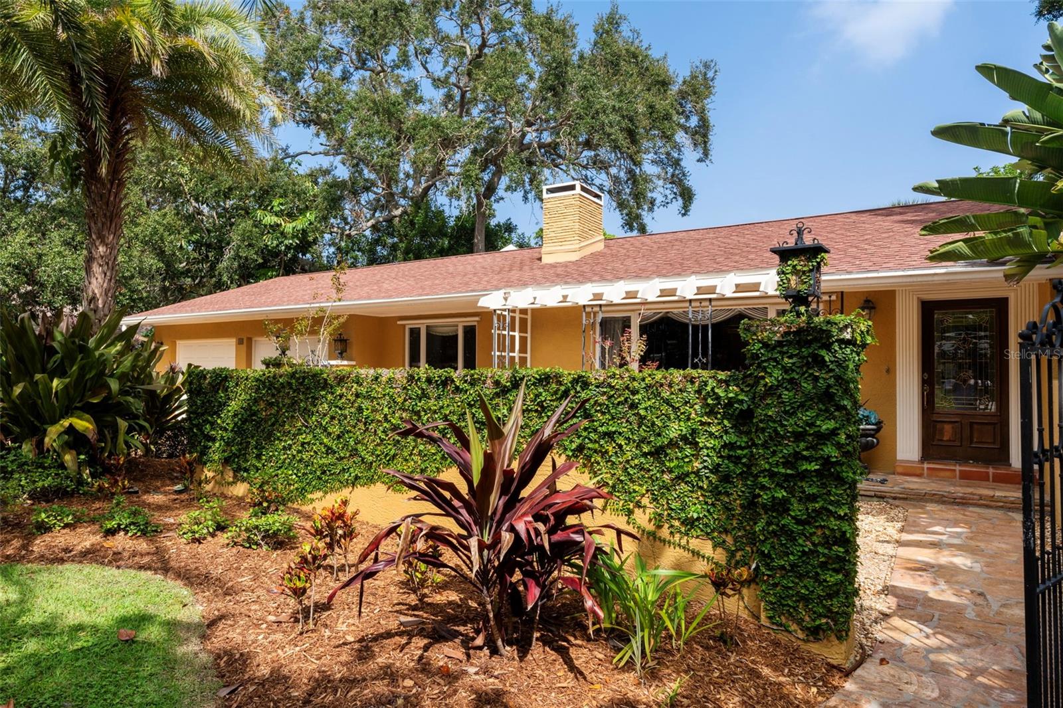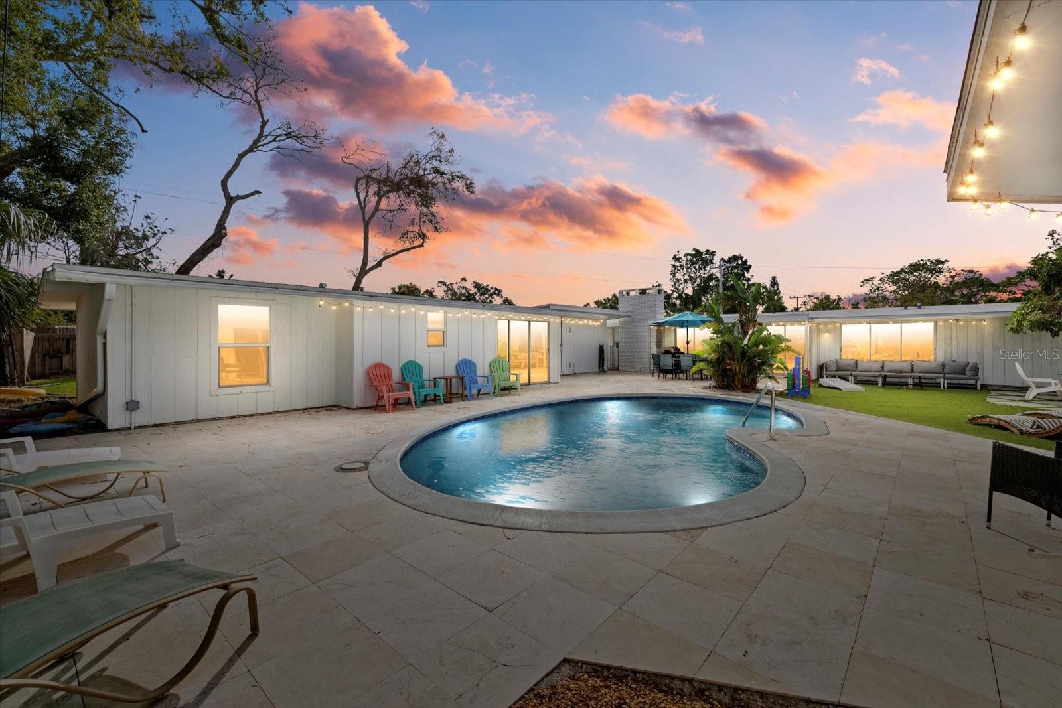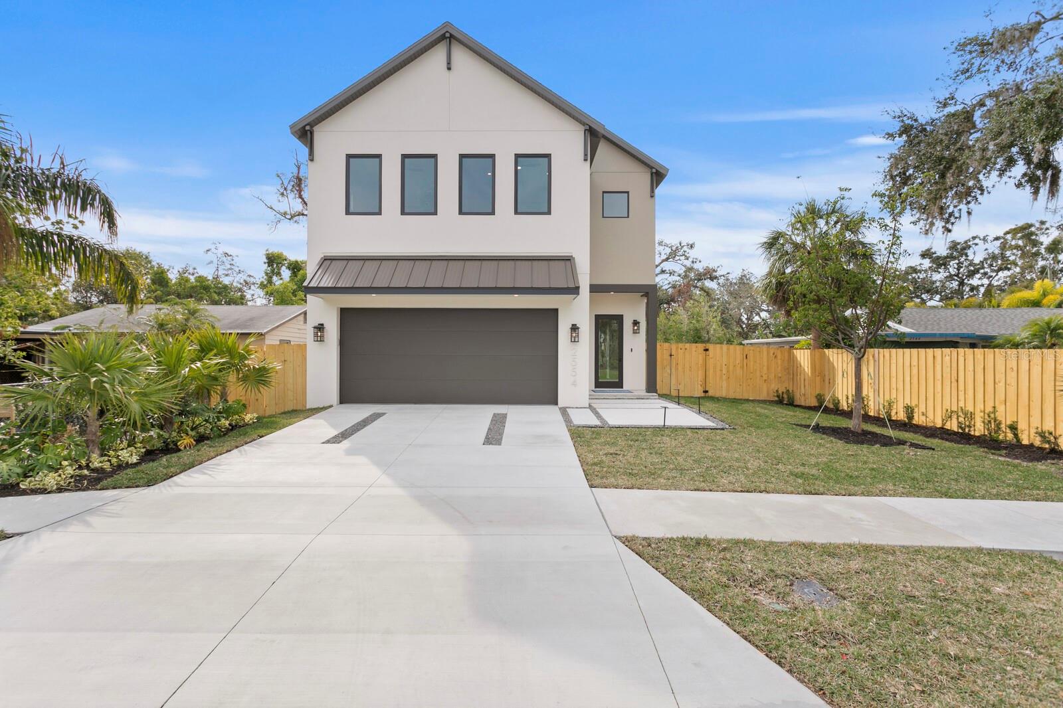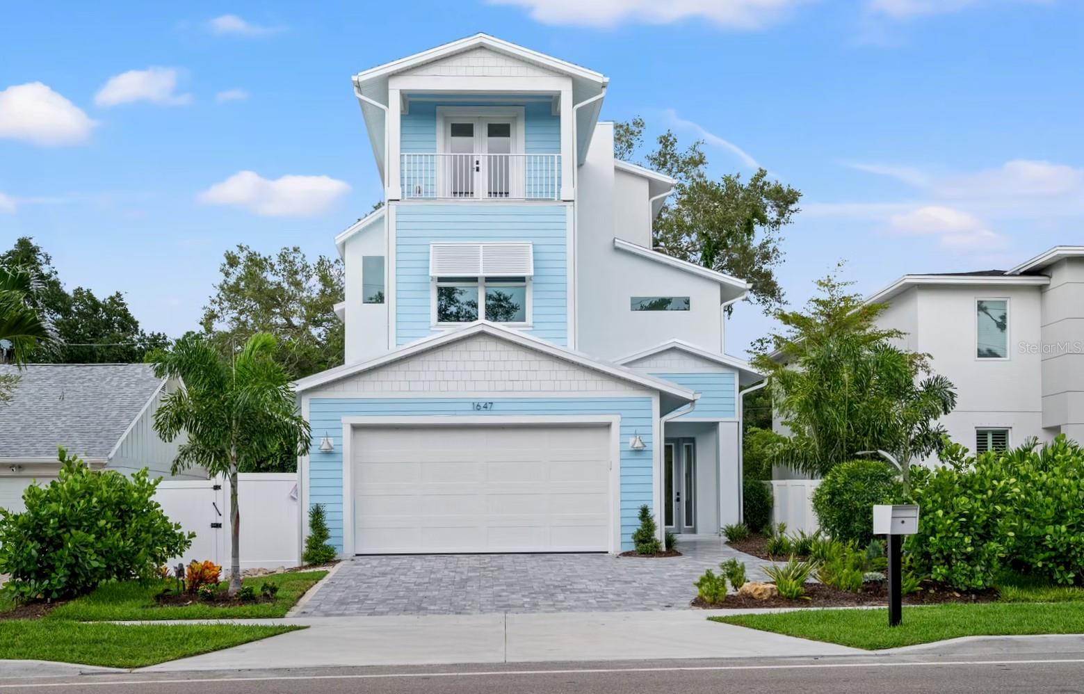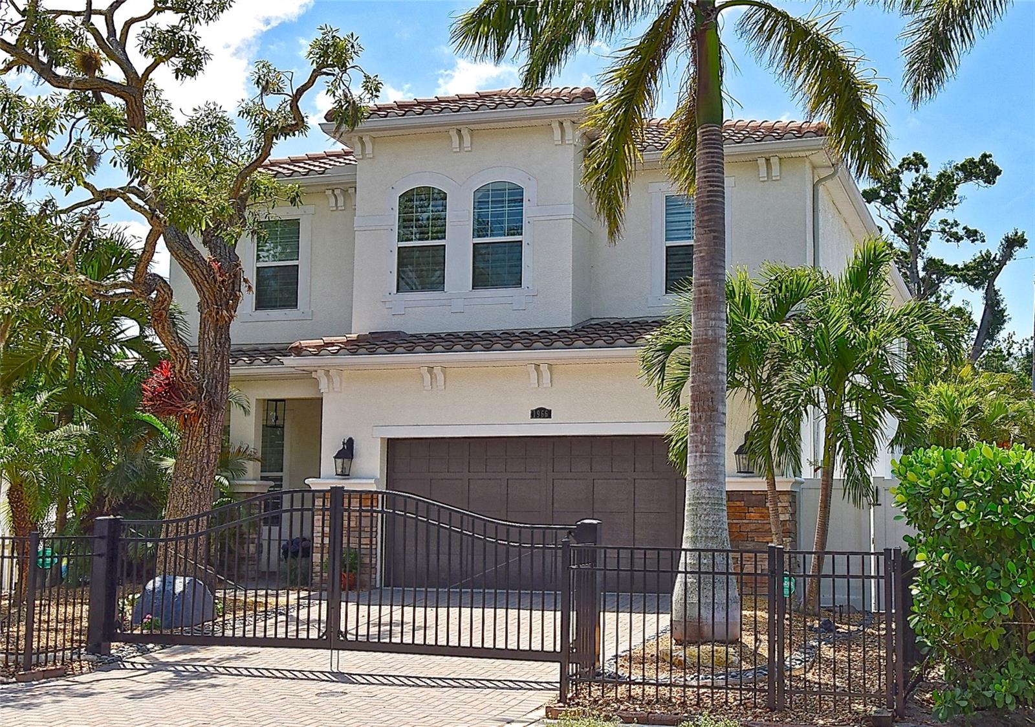PRICED AT ONLY: $1,745,000
Address: 2554 Arlington Street, Sarasota, FL 34239
Description
Completed New Construction by Majestik Homes in the Heart of Arlington Park
Welcome to 2554 Arlington Streeta stunning, new residence tucked away on a peaceful cul de sac in one of Sarasotas most coveted neighborhoods. Just minutes from downtown, fine dining, boutique deli markets, top rated hospitals, and premier beaches including Siesta Key (6.3 mi) and Lido Key (5.7 mi).
Surrounded by lush landscaping, mature palms this expansive property provides ample yard space, and a custom resort style pool with a sun shelf, Pebble Tec finish, and covered lanai featuring tongue and groove ceiling and ceiling fan. The upstairs balcony adds a serene retreat with elevated views.
Inside, the home exudes warmth and sophistication. Light filled interiors are complemented by energy efficient impact rated windows and sliders, Sherwin Williams Origami White walls, wide plank engineered wood flooring, and designer finishes throughout. The open concept layout flows seamlessly from the airy foyer to the heart of the home: a chef inspired kitchen equipped with GE stainless steel appliances, a waterfall edge quartz island, full height backsplash, custom cabinetry, floating shelves, and lighted toe kicks.
Additional highlights include:
Two efficient air conditioning units
Designer powder and laundry rooms with quartz counters, custom storage, and brushed gold finishes
Brand new GE washer and dryer, utility sink, and air conditioned storage with garage access
The luxurious primary suite offers a private lanai, oversized sliders, and two spacious walk in closets leading to a spa worthy bathfeaturing a freestanding tub, dual showerheads, quartz counters, floating vanities, and elegant lighting.
Upstairs, three additional bedrooms, a loft, and full bath with high end finishes offer flexible living for family and guests alike.
Thoughtfully crafted with attention to every detail, this exceptional residence blends style, comfort, and function in a location that truly has it all.
Property Location and Similar Properties
Payment Calculator
- Principal & Interest -
- Property Tax $
- Home Insurance $
- HOA Fees $
- Monthly -
For a Fast & FREE Mortgage Pre-Approval Apply Now
Apply Now
 Apply Now
Apply Now- MLS#: A4651152 ( Residential )
- Street Address: 2554 Arlington Street
- Viewed: 32
- Price: $1,745,000
- Price sqft: $464
- Waterfront: No
- Year Built: 2025
- Bldg sqft: 3760
- Bedrooms: 4
- Total Baths: 4
- Full Baths: 3
- 1/2 Baths: 1
- Garage / Parking Spaces: 2
- Days On Market: 96
- Additional Information
- Geolocation: 27.3171 / -82.5189
- County: SARASOTA
- City: Sarasota
- Zipcode: 34239
- Subdivision: Turners J C Sub
- Elementary School: Alta Vista
- Provided by: ALESIA DEANNA STIRP
- DMCA Notice
Features
Building and Construction
- Builder Name: Majestik Homes
- Covered Spaces: 0.00
- Exterior Features: Awnings, Balcony, InWallPestControlSystem
- Flooring: Carpet, CeramicTile, EngineeredHardwood, PorcelainTile, Tile
- Living Area: 2915.00
- Roof: Metal, Shingle
Property Information
- Property Condition: NewConstruction
Land Information
- Lot Features: CulDeSac, CityLot, Landscaped
School Information
- School Elementary: Alta Vista Elementary
Garage and Parking
- Garage Spaces: 2.00
- Open Parking Spaces: 0.00
Eco-Communities
- Pool Features: InGround, PoolAlarm
- Water Source: Public
Utilities
- Carport Spaces: 0.00
- Cooling: CentralAir, Zoned, CeilingFans
- Heating: Electric, HeatPump, Zoned
- Sewer: PublicSewer
- Utilities: CableConnected, ElectricityConnected, HighSpeedInternetAvailable, SewerConnected, WaterConnected
Finance and Tax Information
- Home Owners Association Fee: 0.00
- Insurance Expense: 0.00
- Net Operating Income: 0.00
- Other Expense: 0.00
- Pet Deposit: 0.00
- Security Deposit: 0.00
- Tax Year: 2023
- Trash Expense: 0.00
Other Features
- Appliances: BuiltInOven, ConvectionOven, Cooktop, Dryer, Dishwasher, ExhaustFan, ElectricWaterHeater, Freezer, Disposal, IceMaker, Microwave, Refrigerator, RangeHood, WineRefrigerator, Washer
- Country: US
- Interior Features: CeilingFans, DryBar, EatInKitchen, HighCeilings, OpenFloorplan, UpperLevelPrimary, WalkInClosets, Loft
- Legal Description: LOT 7 & W 9.86 FT LOT 8 BLK B TURNERS SUB OF LOT 5 BLK 4 PALMERS SUB OF S 1/2 OF S 1/2 OF SEC 29-36-18
- Levels: Two
- Area Major: 34239 - Sarasota/Pinecraft
- Occupant Type: Vacant
- Parcel Number: 2035150007
- Possession: CloseOfEscrow
- The Range: 0.00
- Views: 32
- Zoning Code: RSF3
Nearby Subdivisions
Akin Acres
Arlington Park
Avon Heights 2
Avondale Rep
Battle Turner
Bay View Heights Add
Bayview
Burton Lane
Cherokee Lodge
Cherokee Park
Cherokee Park 2
Currins Lakeview Sub
Desota Park
Euclid Sub
Floyd Cameron Sub
Forest Lakes Country Club Esta
Frst Lakes Country Club Estate
Granada
Greenwhich
Greenwich
Grove Heights
Grove Lawn Rep
Harbor Acres
Harbor Acres Sec 2
Hartland Park
Hartland Park Resub
Hartsdale
Hibiscus Park 2
Highland Park 2
Homecroft
Homelands Dev Corp Sub
Hudson Bayou
La Linda Terrace
Lewis Combs Sub
Loma Linda Park
Loma Linda Park Resub
Long Meadow
Mandarin Park
Mcclellan Park
Mcclellan Park Resub
Mckune Sub
Nichols Sarasota Heights
Norwood Park
Not Applicable
Orange Park
Paradise Shores
Pittmancampo Sub
Poinsettia Park 2
Pomelo Place Resub
Purtz
Rio Vista Resub
Rustic Lodge
Rustic Lodge 2
Rustic Lodge 4
San Remo Estates
Sarasota South Poinsettia Park
Seminole Heights
Shoreland Woods Sub
South Gate
South Gate Manor
South Gate Village Green 08
South Gate Village Green 10
South Gate Village Green 11
South Side Park
Sunnyside Park
Turners J C Sub
Washington Heights
Wildwood Gardens
Similar Properties
Contact Info
- The Real Estate Professional You Deserve
- Mobile: 904.248.9848
- phoenixwade@gmail.com






































































