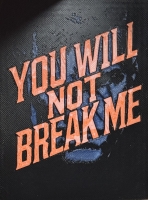PRICED AT ONLY: $479,000
Address: 10091 Dover Carriage Lane, Lake Worth, FL 33449
Description
Beautiful Windsor Model Dover Home Located in Wycliffe Golf & Country Club. This Picture Perfect Home with Renovated Kitchen and Bathrooms Has Many Upgrades. Some Pictures Have Been Staged. Cherry Wood Floors and Laminate Throughout. Custom Kitchen, Absolute Black Granite Counters/Backsplash, Stainless Steel Appliances with Counter Seating and Breakfast Area Adjacent to Family Room Creating an Open Floor Plan. Incredible Master Bedroom Suite with Custom Walk In Closet, Vessel Tub, Frameless Shower Door, Rain Shower Head and Tile Floor to Ceiling. Two Large Additional Bedrooms Ensuite with Updated Full Bathrooms. Large Private Screen Enclosed Back Yard. Ring Doorbell Cameras on Front & Side Patio Compatible with Phone Alexa Alerts. Make Your Appointment Today to See This Magnificent Home!
Property Location and Similar Properties
Payment Calculator
- Principal & Interest -
- Property Tax $
- Home Insurance $
- HOA Fees $
- Monthly -
For a Fast & FREE Mortgage Pre-Approval Apply Now
Apply Now
 Apply Now
Apply Now- MLS#: RX-11127397 ( Single Family Detached )
- Street Address: 10091 Dover Carriage Lane
- Viewed: 25
- Price: $479,000
- Price sqft: $0
- Waterfront: No
- Year Built: 1990
- Bldg sqft: 0
- Bedrooms: 3
- Total Baths: 3
- Full Baths: 3
- Garage / Parking Spaces: 2
- Days On Market: 70
- Additional Information
- Geolocation: 26.6085 / -80.2074
- County: PALM BEACH
- City: Lake Worth
- Zipcode: 33449
- Subdivision: Wycliffe
- Building: Wycliffe Dover
- Provided by: Signature Int'l Premier Properties
- Contact: James E Wagner
- (561) 404-8850
- DMCA Notice
Features
Building and Construction
- Absolute Longitude: 80.20743
- Builder Model: Windsor
- Construction: CBS
- Covered Spaces: 2.00
- Dining Area: Formal, Dining/Kitchen, Snack Bar, Breakfast Area, Eat-In Kitchen, Dining-Living
- Exterior Features: Fence, Room for Pool, Covered Patio, Shutters, Zoned Sprinkler, Auto Sprinkler, Screened Patio
- Flooring: Wood Floor, Laminate
- Front Exp: Northwest
- Roof: S-Tile
- Sqft Source: Tax Rolls
- Sqft Total: 3526.00
- Total Floorsstories: 1.00
- Total Building Sqft: 2588.00
Property Information
- Property Condition: Resale
- Property Group Id: 19990816212109142258000000
Land Information
- Subdivision Information: Pool, Bocce Ball, Pickleball, Internet Included, Street Lights, Putting Green, Manager on Site, Sidewalks, Spa-Hot Tub, Sauna, Library, Community Room, Fitness Center, Lobby, Clubhouse, Tennis, Golf Course
Garage and Parking
- Parking: Garage - Attached, Driveway
Eco-Communities
- Private Pool: No
- Storm Protection Accordion Shutters: Partial
- Storm Protection Panel Shutters: Partial
- Waterfront Details: None
Utilities
- Cooling: Electric, Central, Ceiling Fan
- Heating: Central, Electric
- Pets Allowed: Yes
- Security: Entry Card, Security Patrol, Security Sys-Owned, Burglar Alarm, Gate - Manned
- Utilities: Public Water, Public Sewer, Cable
Finance and Tax Information
- Application Fee: 175.00
- Home Owners Association poa coa Monthly: 705.00
- Homeowners Assoc: Mandatory
- Membership: Club Membership Req, Tennis Mmbrshp Avlbl, Golf Equity Avlbl, Equity Purchase Req
- Membership Fee Amount: 1000
- Membership Fee Required: Yes
- Tax Year: 2024
Other Features
- Country: United States
- Equipment Appliances Included: Washer, Storm Shutters, Auto Garage Open, Smoke Detector, Microwave, Ice Maker, Water Heater - Elec, Dishwasher, Range - Electric, Refrigerator, Dryer
- Furnished: Unfurnished
- Governing Bodies: HOA
- Housing For Older Persons Act: No Hopa
- Interior Features: Ctdrl/Vault Ceilings, Entry Lvl Lvng Area, Laundry Tub, Closet Cabinets, Built-in Shelves, Volume Ceiling, Walk-in Closet, Foyer, Pantry, Split Bedroom
- Legal Desc: WYCLIFFE PAR D LT 40
- Parcel Id: 00414425020000400
- Possession: At Closing
- Special Assessment: No
- Views: 25
- Zoning: RS
Nearby Subdivisions
Acreage & Unrec
Fieldstone
Heritage Farms
Homeland
Kensington At Wycliff
Loxahatchee Lakes
Seminole Ranches
South Road Pud
South Road Pud 2
Thoroughbred Lake Estates
Thoroughbred Lake Estates 1
Unincorporated
Whitehorse Estates
Whitmore Estates
Wycliffe
Wycliffe - Barclay
Wycliffe - Greenbriar
Wycliffe - Imperial Isles
Wycliffe - Laurel Estates
Wycliffe - Manchester Greens
Wycliffe -huntington
Wycliffe Par B
Wycliffe Tr E
Wycliffe Tr F
Wycliffe Tr G
Wycliffe Tr I
Wycliffe Tr K
Wycliffe Tr N
Similar Properties
Contact Info
- The Real Estate Professional You Deserve
- Mobile: 904.248.9848
- phoenixwade@gmail.com



































































