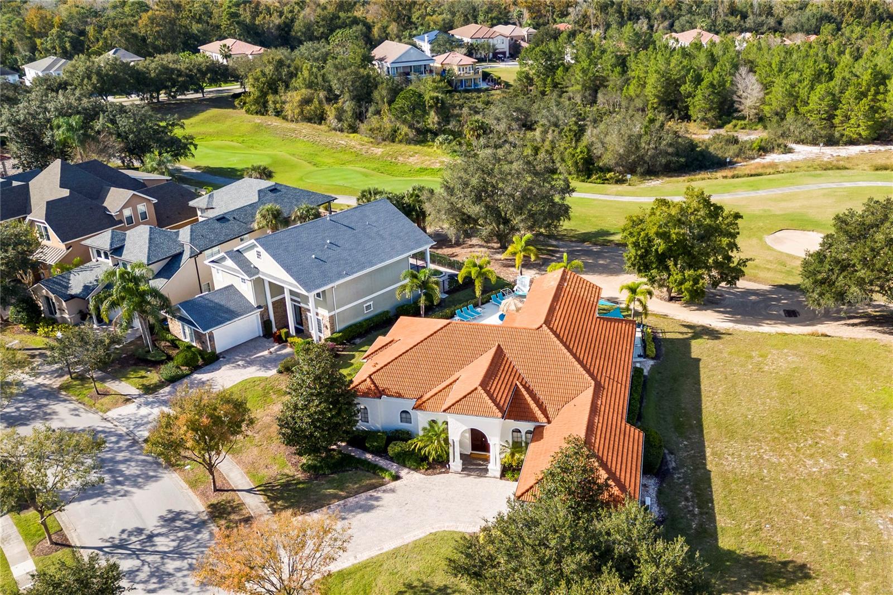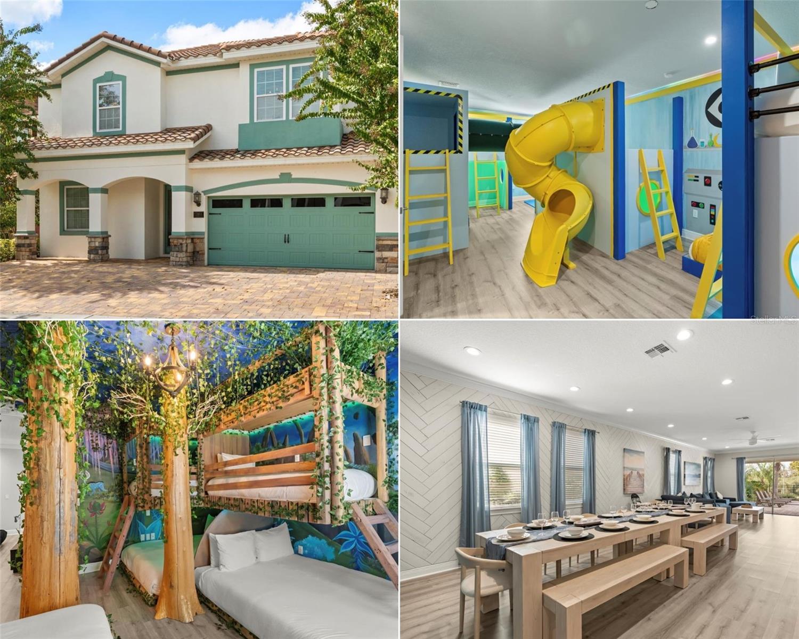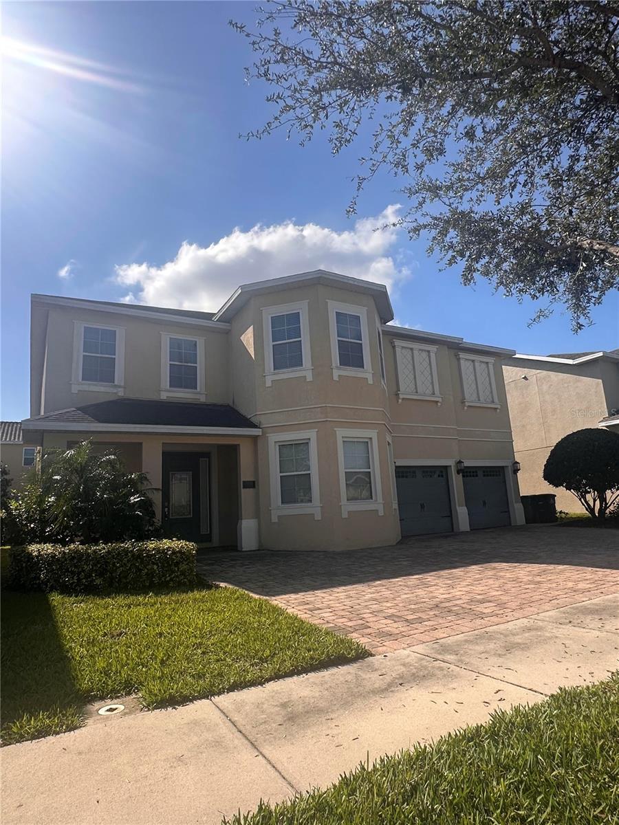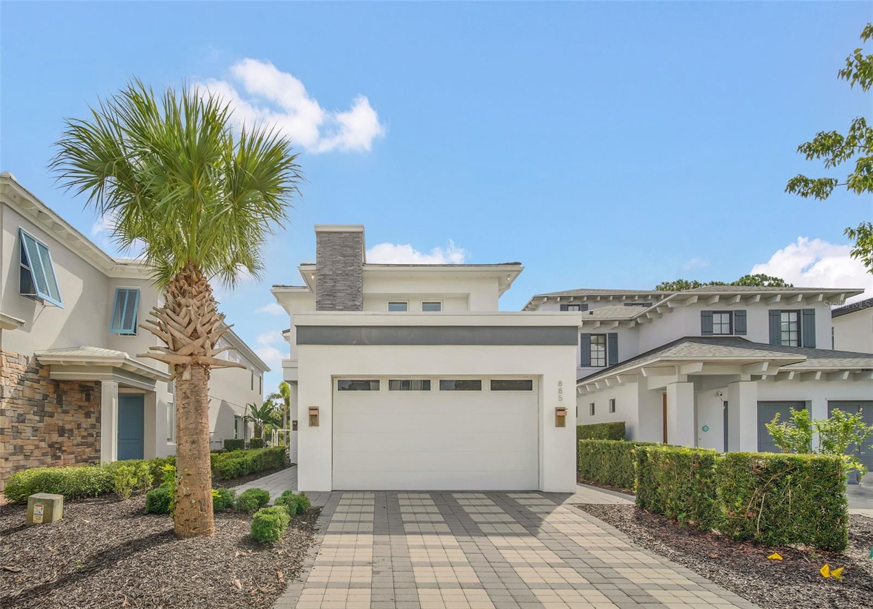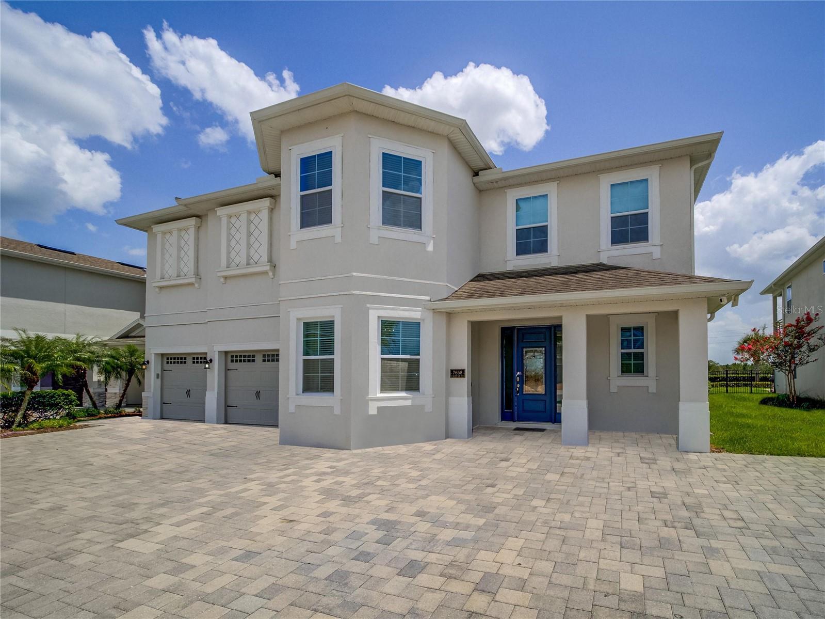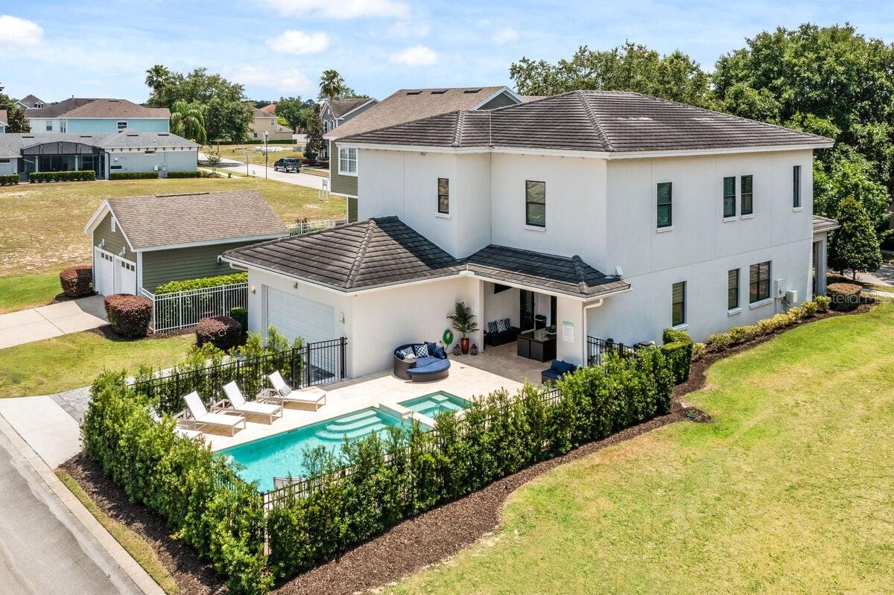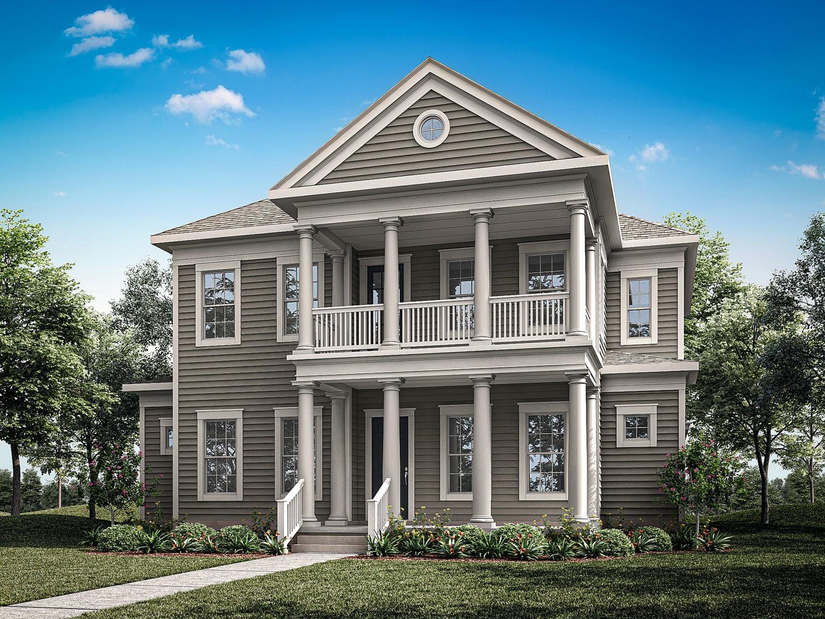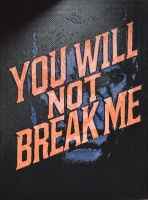PRICED AT ONLY: $1,249,000
Address: 1101 Rush Court, Celebration, FL 34747
Description
A rare opportunity to own a 5 bedroom home with income generating potential with a detached garage apartment & primary on 1st floor, on a quiet cul de sac, with a saltwater pool and spa in the highly desirable south village in the original town of celebration, the iconic, master planned community developed by disney, located just minutes from walt disney world by side street. The exterior has been freshly painted in 2024 and a new roof was installed in 2022. This home features a garage apartment over the detached garage. In the main house: a luxurious primary bedroom on the first floor with a walk in closet, and double doors leading into a remodeled ensuite bathroom with dual sink vanities with quartz countertops, a spacious walk in shower, bathtub and privacy water closet. The primary suite overlooks the backyard oasis with a sparkling saltwater pool and spa, fully screened. There are 10 foot ceilings throughout the first floor from the formal dining room, front room, family room to the remodeled kitchen which features new subway tile backsplash (2025), new quartz farm sink 33 inch (2025), high end hardware (2025), and a new oven (2025) plus natural stone countertops, with both a 4 seat bar and eat in breakfast nook. The kitchen is appointed with stainless steel appliances: refrigerator, dishwasher, and microwave. Upstairs, you'll find 3 additional bedrooms, a full bathroom and an upstairs piazza/balcony to watch sunsets, hot air balloons as they float over south village. In addition to the 4 bedrooms in the main home, this property has a garage apartment with all new lvp flooring in 2024, with a full kitchen, full bathroom and laundry closet including a washer and dryer, for an income generating opportunity, guests or multigenerational living. Tenants will have access to the south village pool & spa at heritage park. All interior doors in both the the home and the apartment have been updated with all new high end hardware: knobs and hinges in 2025. Both front doors to the home and the apartment have new doorknobs and deadbolts in 2025. The french exterior doors in the home have also been updated with new doorknobs and deadbolts in 2025. All new high end hardware on the kitchen cabinets and bathrooms in 2025. The property has 3 backyards, all fenced and gated, plenty of room for sports, a dog run, golf cart parking, etc. Residents of the south village of the original town of celebration enjoy living walking & biking distance to the charming waterfront downtown celebration shops, restaurants, post office, town hall, starbucks, lake rianhard and the weekly farmers market. Downtown celebration hosts a variety of town events & holiday celebrations throughout the year, enhancing the sense of community. The original town of celebration features over 26 miles of biking/walking trails, the robert trent jr golf course, tennis courts, basketball courts, sand volleyball courts, a dog park, 6 private clubhouses accessible only by celebration residents with geothermal heated saltwater pools and spas. Tenants will have access to the clubhouse pools. Celebration is also a golf cart community. Dont miss this incredibly unique opportunity to own a spacious home in the highly desirable, serene south village of celebration. Schedule a showing today!
Property Location and Similar Properties
Payment Calculator
- Principal & Interest -
- Property Tax $
- Home Insurance $
- HOA Fees $
- Monthly -
For a Fast & FREE Mortgage Pre-Approval Apply Now
Apply Now
 Apply Now
Apply Now- MLS#: O6307279 ( Residential )
- Street Address: 1101 Rush Court
- Viewed: 16
- Price: $1,249,000
- Price sqft: $322
- Waterfront: No
- Year Built: 2001
- Bldg sqft: 3877
- Bedrooms: 5
- Total Baths: 4
- Full Baths: 3
- 1/2 Baths: 1
- Garage / Parking Spaces: 2
- Days On Market: 188
- Additional Information
- Geolocation: 28.3123 / -81.5544
- County: OSCEOLA
- City: Celebration
- Zipcode: 34747
- Subdivision: South Village
- Elementary School: Celebration K 8
- Middle School: Celebration K 8
- High School: Celebration High
- Provided by: COLDWELL BANKER REALTY
- DMCA Notice
Features
Building and Construction
- Builder Name: Taylor Morrisoon
- Covered Spaces: 0.00
- Exterior Features: Balcony, DogRun, FrenchPatioDoors, SprinklerIrrigation, RainGutters
- Fencing: Vinyl
- Flooring: Carpet, CeramicTile, LuxuryVinyl
- Living Area: 2935.00
- Other Structures: GuestHouse, GarageApartment
- Roof: Shingle
Property Information
- Property Condition: NewConstruction
Land Information
- Lot Features: Cleared, CulDeSac, CityLot, Flat, NearGolfCourse, Level, Landscaped
School Information
- High School: Celebration High
- Middle School: Celebration K-8
- School Elementary: Celebration K-8
Garage and Parking
- Garage Spaces: 2.00
- Open Parking Spaces: 0.00
- Parking Features: AlleyAccess, Deeded, Garage, GarageDoorOpener, Guest, OffStreet, GarageFacesRear, OnStreet
Eco-Communities
- Pool Features: Heated, InGround, ScreenEnclosure, SolarHeat, SaltWater, Tile, Association, Community
- Water Source: Public
Utilities
- Carport Spaces: 0.00
- Cooling: CentralAir, CeilingFans
- Heating: Central
- Pets Allowed: CatsOk, DogsOk, Yes
- Sewer: PublicSewer
- Utilities: CableConnected, ElectricityConnected, MunicipalUtilities, PhoneAvailable, SewerConnected, UndergroundUtilities, WaterConnected
Amenities
- Association Amenities: BasketballCourt, Clubhouse, GolfCourse, Playground, Park, Pool, SpaHotTub, TennisCourts, Trails
Finance and Tax Information
- Home Owners Association Fee Includes: MaintenanceGrounds, Pools, ReserveFund
- Home Owners Association Fee: 137.00
- Insurance Expense: 0.00
- Net Operating Income: 0.00
- Other Expense: 0.00
- Pet Deposit: 0.00
- Security Deposit: 0.00
- Tax Year: 2025
- Trash Expense: 0.00
Other Features
- Appliances: Dryer, Dishwasher, ExhaustFan, ElectricWaterHeater, Microwave, Range, Refrigerator, Washer
- Country: US
- Interior Features: BuiltInFeatures, ChairRail, CeilingFans, CrownMolding, DryBar, EatInKitchen, HighCeilings, MainLevelPrimary, StoneCounters, WalkInClosets, WoodCabinets, WindowTreatments, Attic, SeparateFormalDiningRoom, SeparateFormalLivingRoom
- Legal Description: Celebration South Village Unit 3 PB 11 PG 34-50Lot 210
- Levels: Two
- Area Major: 34747 - Kissimmee/Celebration
- Occupant Type: Owner
- Parcel Number: 07-25-28-2817-0001-2100
- Possession: CloseOfEscrow
- Style: Colonial
- The Range: 0.00
- View: ParkGreenbelt
- Views: 16
- Zoning Code: OPUD
Nearby Subdivisions
Celebration
Celebration Area 05
Celebration Area 5
Celebration East Village
Celebration East Village Unit
Celebration Island Village
Celebration Island Village Ph
Celebration Lake Evalyn
Celebration North Village
Celebration North Village Un 5
Celebration South Village
Celebration South Village 4
Celebration South Village Unit
Celebration Village
Celebration Village Unit 2
Celebration West Village
Mona Lisa At Celebration Condo
Not Applicable
South Village
Similar Properties
Contact Info
- The Real Estate Professional You Deserve
- Mobile: 904.248.9848
- phoenixwade@gmail.com


















































































































