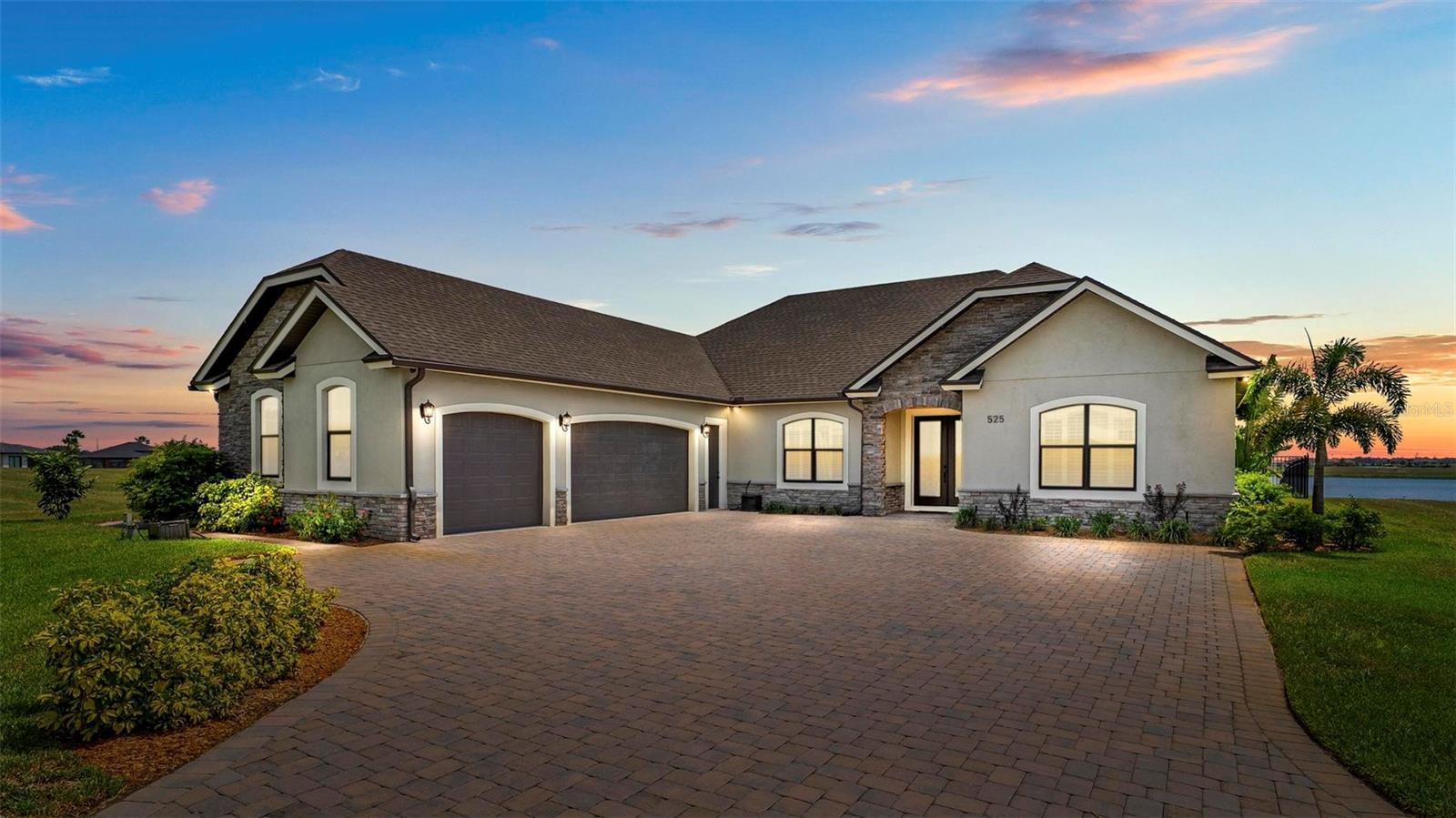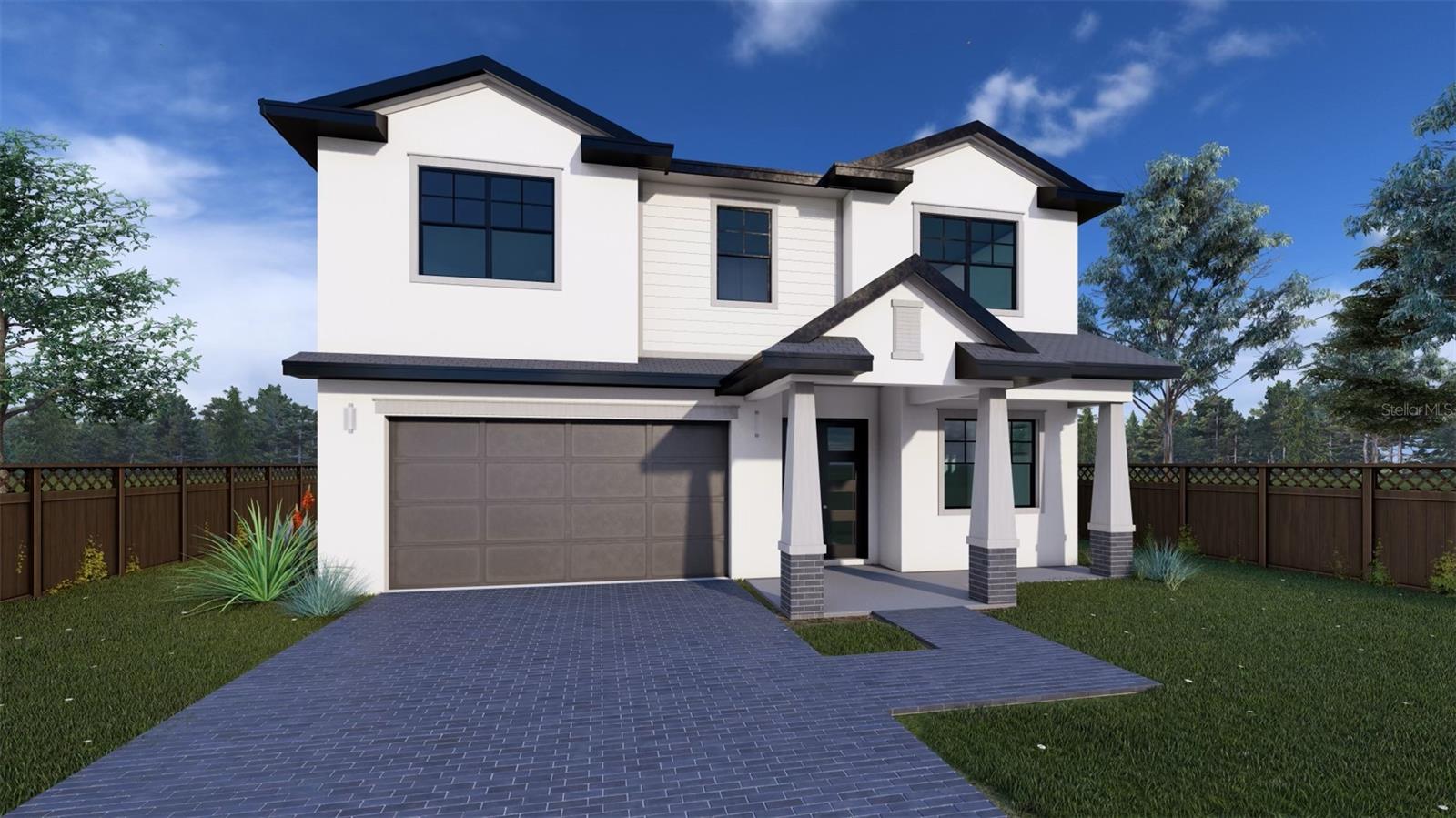PRICED AT ONLY: $810,000
Address: 1950 Foxhollow Drive, Auburndale, FL 33823
Description
Welcome to your private country estate on nearly 3 acres! This beautifully updated 4 bed, 2.5 bath home offers over 3,600 sq ft of living space with a spacious great room, stone fireplace, crown molding, and a chef's kitchen featuring GE Profile stainless appliances, Forno 6 burner gas range, and beverage center. A large bonus room with kitchenette is ideal for an in law suite, home office, or ADU. Enjoy two detached garages a single car and a large workshop/RV garage with car lift.
Property Location and Similar Properties
Payment Calculator
- Principal & Interest -
- Property Tax $
- Home Insurance $
- HOA Fees $
- Monthly -
For a Fast & FREE Mortgage Pre-Approval Apply Now
Apply Now
 Apply Now
Apply Now- MLS#: RX-11133023 ( Single Family Detached )
- Street Address: 1950 Foxhollow Drive
- Viewed: 5
- Price: $810,000
- Price sqft: $0
- Waterfront: No
- Year Built: 1977
- Bldg sqft: 0
- Bedrooms: 4
- Total Baths: 2
- Full Baths: 2
- 1/2 Baths: 1
- Garage / Parking Spaces: 2
- Days On Market: 7
- Acreage: 2.92 acres
- Additional Information
- Geolocation: 28.0426 / -81.8094
- County: POLK
- City: Auburndale
- Zipcode: 33823
- Subdivision: Auburndale Burial Park Replat
- Provided by: LoKation
- Contact: Christopher Ortega
- (954) 545-5583
- DMCA Notice
Features
Building and Construction
- Absolute Longitude: 81.809384
- Construction: Frame, Stucco
- Covered Spaces: 2.00
- Design: Ranch
- Dining Area: Dining Family, Dining-Florida, Dining/Kitchen, Snack Bar
- Exterior Features: Covered Patio, Fence, Fruit Tree(s), Open Patio, Open Porch, Room for Pool, Well Sprinkler
- Flooring: Tile
- Front Exp: South
- Guest House: No
- Sqft Source: Floor Plan
- Sqft Total: 4796.00
- Total Floorsstories: 1.00
- Total Building Sqft: 3681.00
Property Information
- Property Condition: Resale
- Property Group Id: 19990816212109142258000000
Land Information
- Lot Description: 2 to < 3 Acres
- Subdivision Information: None
Garage and Parking
- Open Parking Spaces: 4.0000
- Parking: 2+ Spaces, Driveway, Garage - Building
Eco-Communities
- Private Pool: No
- Storm Protection: Elec Panel for Portable Power
- Waterfront Details: None
Utilities
- Carport Spaces: 0.00
- Cooling: Central
- Heating: Central
- Pet Restrictions: No Restrictions
- Pets Allowed: Yes
- Security: None
- Utilities: Cable, Electric, Septic, Well Water
- Window Treatments: Blinds, Plantation Shutters
Finance and Tax Information
- Homeowners Assoc: None
- Membership Fee Required: No
- Tax Year: 2025
Mobile Home Features
- Mobile Features: 220V, Dryer Hookup, Slab, Storage Shed
Other Features
- Country: United States
- Equipment Appliances Included: Dishwasher, Dryer, Generator Hookup, Hookup, Microwave, Range - Gas, Refrigerator, Smoke Detector, Washer, Washer/Dryer Hookup, Water Heater - Gas, Water Softener-Owned
- Furnished: Furniture Negotiable
- Governing Bodies: None
- Housing For Older Persons Act: No Hopa
- Interior Features: Bar, Built-in Shelves, Decorative Fireplace, Entry Lvl Lvng Area, Fireplace(s), Kitchen Island, Pantry, Roman Tub, Walk-in Closet, Wet Bar
- Legal Desc: E 165 FT OF N 800 FT OF S1310 FT LESS S 30 FT FOR RD R/W KNOWN AS TRACT 48 UNREC FOXHOLLOW
- Spa: No
- Multiple Ofrs Acptd: Yes
- Parcel Id: 162825000000022110
- Possession: At Closing
- Special Assessment: No
- Special Info: Sold As-Is
- View: Preserve
- Zoning: Residential
Nearby Subdivisions
Amber Estates
Arietta Palms
Auburn Grove
Auburn Grove Ph I
Auburn Grove Ph Ii
Auburn Grove Phase 1
Auburn Mobile Park
Auburn Oaks
Auburn Preserve
Auburndale Burial Park Replat
Auburndale Heights
Auburndale Lakeside Park
Auburndale Manor
Azalea Park
Baywood Shores First Add
Bentley North
Berkley Rdg Ph 2
Berkley Reserve Rep
Berkley Ridge
Berkley Ridge Ph 01
Brookland Park
Cadence Crossing
Classic View Estates
Classic View Farms
Eagle Point
Edmiston Eslick Add
Enclave At Lake Myrtle
Enclavelk Arietta
Enclavelk Myrtle
Estates Auburndale
Estates Auburndale Ph 02
Estates Of Auburndale
Estatesauburndale Ph 2
Evyln Heights
Flanigan C R Sub
Godfrey Manor
Grimes Woodland Waters
Grove Estates Second Add
Hickory Ranch
Hills Arietta
Interlochen Subdivision
Jolleys Add
Juliana Village Ph 2
Keystone Manor
Kirkland Lake Estates
Kossuthville Sub
Kossuthville Townsite Sub
Lake Arietta Reserve
Lake Juliana Estates
Lake Mattie Preserve Estates
Lake Van
Lake Van Sub
Lake Whistler Estates
Lakedale Sub
Marianna Park
Midway Gardens
Midway Gdns
Not In Subdivision
Not On List
Oak Manor
Old Town Redding Sub
Palm Lawn Sub
Paula Heights
Pinedale Sub
Prestown Sub
Reserve At Van Oaks
Reserve At Van Oaks Phase
Rogers Landing
Seasons At Mattie Pointe
Seasonsmattie Pointe
Shaddock Estates
St Neots Sub
Summerlake Estates
Sun Acres
The Reserve Van Oaks Ph 1
Triple Lake Sub
Van Lakes Three
Warercrest States
Water Ridge Sub
Watercrest Estates
Waterview
Whatley Estates
Whispering Pines Sub
Whistler Woods
Witham Acres Rep
Similar Properties
Contact Info
- The Real Estate Professional You Deserve
- Mobile: 904.248.9848
- phoenixwade@gmail.com


















































































