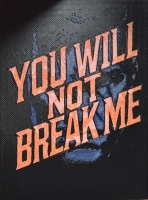PRICED AT ONLY: $2,275,000
Address: 934 21st Way Sw, Boca Raton, FL 33486
Description
Seamless flow is featured in this 5 bedroom, 4 1/2 bath home. Located on a cul de sac, the tranquil location serves as a great refuge. Impact glass, whole house generator, and oversized 3 car garage. Light pours through this transitional style, with 24x24 marble throughout 1st floor. Separate bedroom and bathroom on main level with doors leading to pool. Huge center island in kitchen connected to family room with fireplace. The large 2nd floor primary suite features balcony, fireplace, his/her walk in closets. 3 additional bedrooms & 2 bathrooms. Backyard entertaining includes heated pool, marble pavers, built in grill, and wood burning fireplace. Imposing & inviting.
Property Location and Similar Properties
Payment Calculator
- Principal & Interest -
- Property Tax $
- Home Insurance $
- HOA Fees $
- Monthly -
For a Fast & FREE Mortgage Pre-Approval Apply Now
Apply Now
 Apply Now
Apply Now- MLS#: RX-11133081 ( Single Family Detached )
- Street Address: 934 21st Way Sw
- Viewed: 1
- Price: $2,275,000
- Price sqft: $0
- Waterfront: Yes
- Wateraccess: Yes
- Year Built: 1990
- Bldg sqft: 0
- Bedrooms: 5
- Total Baths: 4
- Full Baths: 4
- 1/2 Baths: 1
- Garage / Parking Spaces: 3
- Days On Market: 3
- Additional Information
- Geolocation: 26.3413 / -80.1265
- County: PALM BEACH
- City: Boca Raton
- Zipcode: 33486
- Subdivision: Parkside
- Building: Parkside
- Elementary School: Addison Mizner
- Middle School: Boca Raton Community Sc
- High School: Boca Raton Community Scho
- Provided by: Compass Florida LLC
- Contact: Heidi L Berk
- (561) 285-4283
- DMCA Notice
Features
Building and Construction
- Absolute Longitude: 80.126467
- Construction: CBS, Frame, Stucco
- Covered Spaces: 3.00
- Design: < 4 Floors, Contemporary, Mediterranean
- Dining Area: Eat-In Kitchen, Snack Bar
- Exterior Features: Auto Sprinkler, Built-in Grill, Covered Patio, Fence, Open Balcony, Open Patio, Zoned Sprinkler
- Flooring: Marble, Vinyl Floor
- Front Exp: West
- Roof: S-Tile
- Sqft Source: Tax Rolls
- Sqft Total: 4782.00
- Total Floorsstories: 2.00
- Total Building Sqft: 3730.00
Property Information
- Property Condition: Resale
- Property Group Id: 19990816212109142258000000
Land Information
- Lot Description: 1/4 to 1/2 Acre, Cul-De-Sac, Interior Lot, Sidewalks
- Lot Dimensions: .285 ACRE
- Subdivision Information: Basketball, Bike - Jog, Clubhouse, Pickleball, Picnic Area, Sidewalks, Street Lights, Tennis
School Information
- Elementary School: Addison Mizner Elementary School
- High School: Boca Raton Community High School
- Middle School: Boca Raton Community Middle School
Garage and Parking
- Parking: 2+ Spaces, Garage - Attached, Vehicle Restrictions
Eco-Communities
- Private Pool: Yes
- Storm Protection Impact Glass: Complete
- Waterfront Details: Interior Canal
Utilities
- Cooling: Central, Electric, Zoned
- Heating: Central, Electric, Zoned
- Pet Restrictions: No Restrictions
- Pets Allowed: Yes
- Security: Gate - Manned, Security Sys-Owned
- Utilities: Cable, Electric, Public Sewer, Public Water, Underground
- Window Treatments: Blinds, Impact Glass, Sliding
Finance and Tax Information
- Application Fee: 0.00
- Home Owners Association poa coa Monthly: 400.00
- Homeowners Assoc: Mandatory
- Membership: No Membership Avail
- Membership Fee Required: No
- Tax Year: 2024
Other Features
- Country: United States
- Equipment Appliances Included: Auto Garage Open, Central Vacuum, Cooktop, Dishwasher, Disposal, Dryer, Generator Hookup, Generator Whle House, Microwave, Refrigerator, Wall Oven, Washer, Water Heater - Elec
- Furnished: Unfurnished
- Governing Bodies: HOA
- Housing For Older Persons Act: No Hopa
- Interior Features: Bar, Ctdrl/Vault Ceilings, Decorative Fireplace, Entry Lvl Lvng Area, Fireplace(s), Foyer, French Door, Kitchen Island, Laundry Tub, Split Bedroom, Volume Ceiling, Walk-in Closet, Wet Bar
- Legal Desc: BRAMALEA UNICORP BOCA RATON 2ND ADD IN PB47P139 LT 8 BLK 7
- Parcel Id: 06424726180070080
- Possession: At Closing, Quick Closing
- Special Assessment: No
- Special Info: Sold As-Is
- View: Canal, Garden, Pool
- Zoning: R1D(ci
Nearby Subdivisions
Boca Raton Sailing & Racquet C
Boca Raton Square
Boca Raton Square 16
Boca Raton Square 17
Boca Raton Square Un 16
Boca Raton Square Unit 01
Boca Raton Square Unit 02
Boca Raton Square Unit 03
Boca Raton Square Unit 1
Boca Raton Square Unit 12
Boca Raton Square Unit 14
Boca Raton Square Unit 18
Boca Raton Square Unit 19
Boca Raton Square Unit 3
Boca Raton Square Unit 5
Boca Raton Square Unit 7
Boca Sailing & Racquet Club
Camino Gardens
Camino Gardens Sec 1
Camino Gardens Sec 2
Camino Gardens Sec 3
Camino Lakes Unit 1
Camino Lakes Unit 2
Campus Heights
Carriage Hill
Country Club Village
Country Club Village Sec
Country Club Village Sec A
Deerhurst
Hillsboro Park
Lake Floresta Park
Lake Floresta Park Sec 01
Lands End
Old Floresta
Old Floresta / Tunison Palms
Palm Beach Farms
Palm Beach Farms Co 10
Palm Beach Farms Co 11
Palmetto Park Terrace
Palmetto Park Terrace Unit 7
Paradise Palms Unit 4
Parkside
Pinelands North
Royal Oak Hills
Royal Oak Hills 1st Sec
Royal Oak Hills 2nd Sec
Royal Oak Hills Sec 01
Royal Oak Hills Sec 02
Sabal Park
Tunison Palms
Tunison Palms Sec 2
Tunison Palms/old Floresta
Wimbledon Villas Of Via Verde
Winfield Park
Similar Properties
Contact Info
- The Real Estate Professional You Deserve
- Mobile: 904.248.9848
- phoenixwade@gmail.com








































