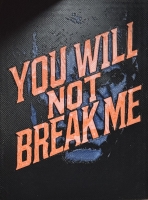PRICED AT ONLY: $595,000
Address: 1456 Cross Way, West Palm Beach, FL 33401
Description
Some photos are virtually staged. Fully reimagined and elegantly renovated residence offering 1,854 sq ft of modern luxury living just minutes from the beaches and the heart of downtown. Completed in 2024, this home features a brand new open concept layout with a designer kitchen, premium cabinetry, quartz countertops, and high end finishes throughout, along with newly remodeled bathrooms, luxury flooring, and a refined living and dining flow that creates both comfort and sophistication. A brand new resort style pool is currently being built and will be completed in November 2025, transforming the backyard into a private tropical oasis perfect for entertaining and outdoor living. Located in one of West Palm's most desirable and fastest growing areas.
Property Location and Similar Properties
Payment Calculator
- Principal & Interest -
- Property Tax $
- Home Insurance $
- HOA Fees $
- Monthly -
For a Fast & FREE Mortgage Pre-Approval Apply Now
Apply Now
 Apply Now
Apply Now- MLS#: RX-11134346 ( Single Family Detached )
- Street Address: 1456 Cross Way
- Viewed: 1
- Price: $595,000
- Price sqft: $0
- Waterfront: No
- Year Built: 1967
- Bldg sqft: 0
- Bedrooms: 3
- Total Baths: 2
- Full Baths: 2
- Garage / Parking Spaces: 1
- Days On Market: 2
- Additional Information
- Geolocation: 26.7199 / -80.0752
- County: PALM BEACH
- City: West Palm Beach
- Zipcode: 33401
- Subdivision: Roosevelt Estates
- Elementary School: Westward Elementary School
- Middle School: Bear Lakes Middle School
- High School: Palm Beach Lakes High School
- Provided by: FlatFee.com
- Contact: Cliff Glansen
- (954) 965-3990
- DMCA Notice
Features
Building and Construction
- Absolute Longitude: 80.075157
- Construction: Block, Concrete
- Covered Spaces: 1.00
- Dining Area: Eat-In Kitchen
- Flooring: Tile, Wood Floor
- Front Exp: North
- Sqft Source: Tax Rolls
- Sqft Total: 2456.00
- Total Floorsstories: 1.00
- Total Building Sqft: 1844.00
Property Information
- Property Condition: Resale
- Property Group Id: 19990816212109142258000000
Land Information
- Lot Description: < 1/4 Acre
- Subdivision Information: None
School Information
- Elementary School: Westward Elementary School
- High School: Palm Beach Lakes High School
- Middle School: Bear Lakes Middle School
Garage and Parking
- Parking: Driveway
Eco-Communities
- Private Pool: No
- Storm Protection Impact Glass: Complete
- Waterfront Details: None
Utilities
- Cooling: Central
- Heating: Central
- Pet Restrictions: No Restrictions
- Pets Allowed: Yes
- Utilities: Electric, Public Sewer, Public Water
- Window Treatments: Hurricane Windows
Finance and Tax Information
- Homeowners Assoc: None
- Membership Fee Required: No
- Tax Year: 2024
Other Features
- Country: United States
- Equipment Appliances Included: Auto Garage Open, Dishwasher, Disposal, Dryer, Microwave, Range - Electric, Refrigerator, Washer, Water Heater - Elec
- Furnished: Unfurnished
- Governing Bodies: None
- Housing For Older Persons Act: No Hopa
- Interior Features: French Door, Walk-in Closet, Wet Bar
- Legal Desc: ROOSEVELT ESTATES LT 35 BLK 24
- Parcel Id: 74434309070240350
- Possession: At Closing
- Special Assessment: No
- Zoning: SF7(ci
Nearby Subdivisions
Aravale
Baldwin Nichols
Banyan Cay Residence Rep
Banyan Cay Resort Community Pl
Banyan Cay Resort Replat
Bellevue
Belvedere Park
Bonnyview Add 2
Carlberg Court - Mango Promena
Carlberg Court Add 1
Cityside Condo
Croton Park
El Cid
Flamingo Park
Flamingo Park In
Freshwater 11th & 12th Ave Add
Grandview Heights
Grandview Heights In Pb7p58
Gruber Carlberg
Ibis Golf And Country Club
Lake Ave Add To Wpb
Matthams Park In
Moss & Heisler
Not Applicable
Pershing Park Lake Add
Pershing Park Lake Add In
Pineapple Park
President Country Club 04
President Country Club 4
President Country Club 4/presi
President Country Club Pl 4
Roosevelt Estates
Sunshine Park Add 2
Sunshine Park Add No 1 In
The Grove West Palm Beach
Contact Info
- The Real Estate Professional You Deserve
- Mobile: 904.248.9848
- phoenixwade@gmail.com








































