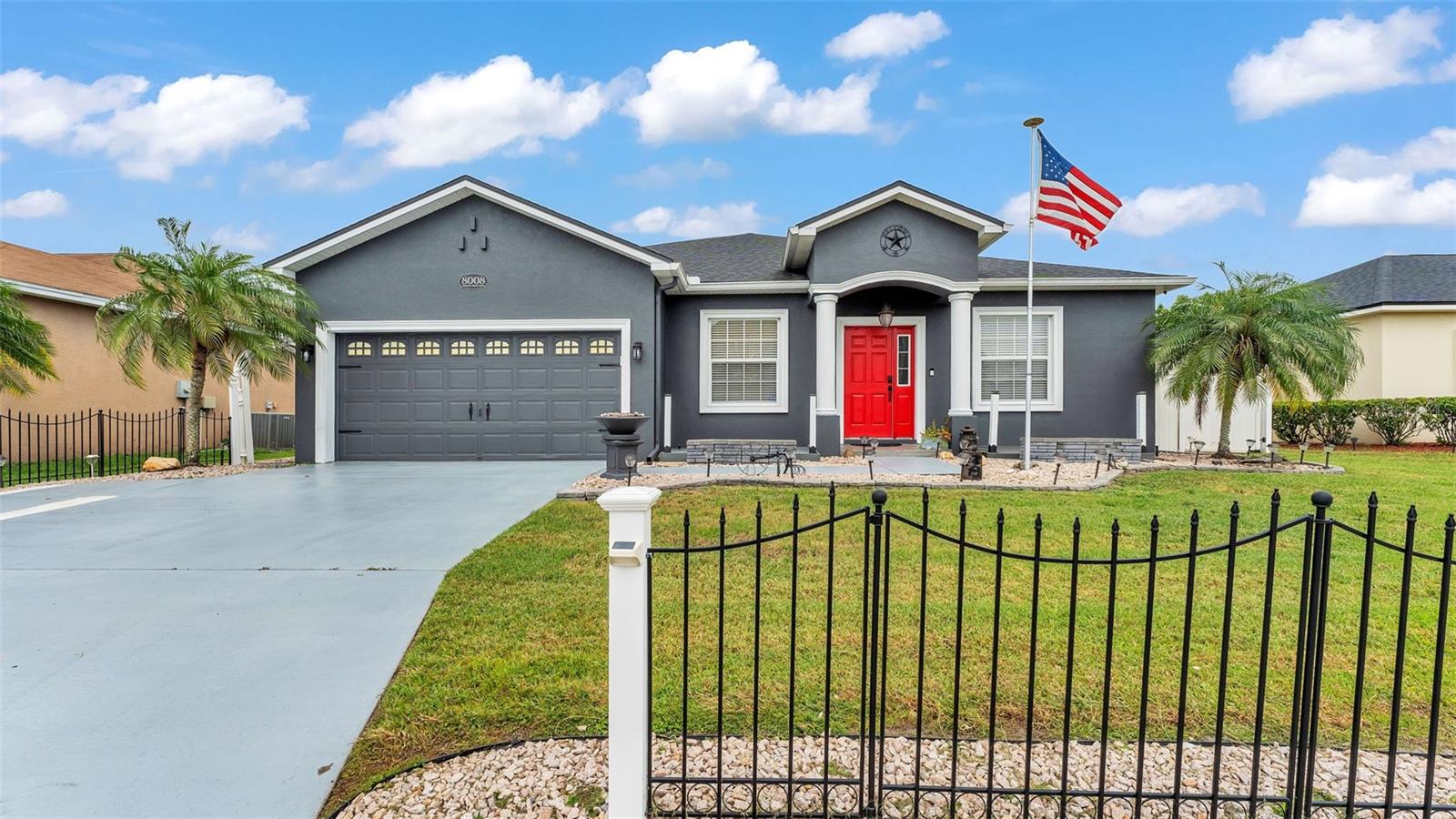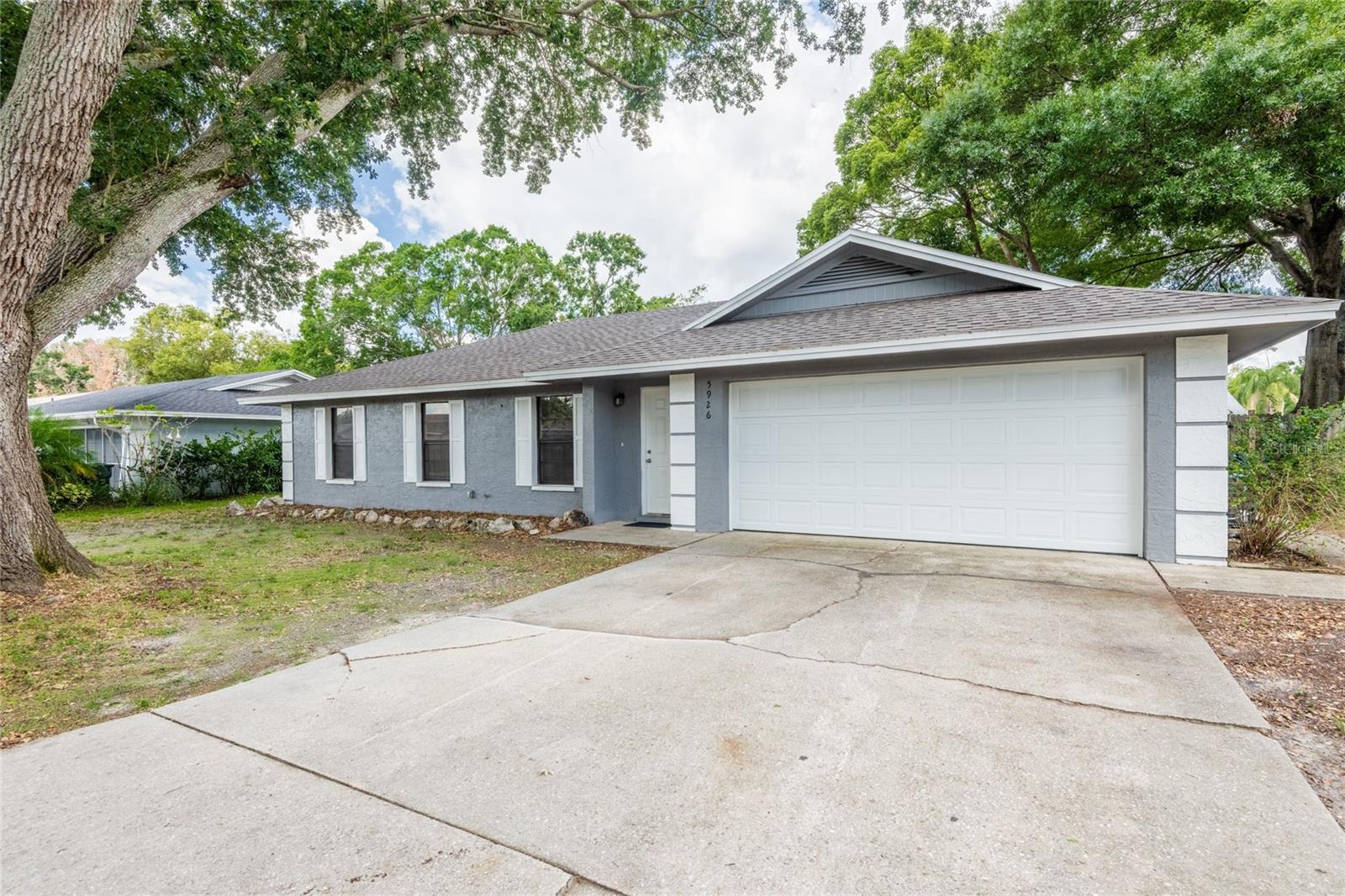PRICED AT ONLY: $305,000
Address: 5926 Fork Court, Lakeland, FL 33809
Description
One or more photo(s) has been virtually staged. Price reduced! Brand new hvac installed june 2, 2025 and hvac ducts were professionally cleaned and sanitized. Spacious home with flexible living areas, in law suite potential and recent roof replacement! This must see home offers incredible versatility with multiple living areas to accommodate a variety of lifestyles. The open concept great room flows into the dining area and kitchen, creating a welcoming and functional space for everyday living and entertaining. A convenient pass through window from the kitchen to the large, screened lanai makes outdoor dining and grilling a breeze. Two sets of french doorsone leading to a spacious bonus room and another to the lanaibring in natural light and add to the home's airy feel. Tucked off the great room is a garage conversion, featuring a separate hvac, full bath, laundry closet and built in closet, making it ideal as a second primary bedroom, home gym, playroom, or man cave. With its own entrance and direct access to the lanai, this space also functions beautifully as an in law suite. On the opposite side of the home, youll find the primary bedroom with a private full bath, plus two additional bedrooms that share a second full bath. Enjoy the outdoors with a fully fenced backyard and two large storage sheds for all your tools and toys. Recent updates include a new roof march 2024 for added peace of mind. The garage conversion can be converted back into a garage by removing the wall. Conveniently located near shopping, dining, and the public sandpiper golf & country club, with easy access to i 4 for commuting or weekend getaways. This home combines smart functionality with indoor outdoor livingschedule your showing today! No hoa or cdd! Do not miss your chance to call this home!
Property Location and Similar Properties
Payment Calculator
- Principal & Interest -
- Property Tax $
- Home Insurance $
- HOA Fees $
- Monthly -
For a Fast & FREE Mortgage Pre-Approval Apply Now
Apply Now
 Apply Now
Apply Now- MLS#: TB8384876 ( Residential )
- Street Address: 5926 Fork Court
- Viewed: 10
- Price: $305,000
- Price sqft: $144
- Waterfront: No
- Year Built: 1986
- Bldg sqft: 2116
- Bedrooms: 3
- Total Baths: 3
- Full Baths: 3
- Days On Market: 118
- Additional Information
- Geolocation: 28.1213 / -81.9482
- County: POLK
- City: Lakeland
- Zipcode: 33809
- Subdivision: North Fork Sub
- Elementary School: Padgett Elem
- Middle School: Lake Gibson /Junio
- High School: Lake Gibson
- Provided by: CENTURY 21 CIRCLE
- DMCA Notice
Features
Building and Construction
- Covered Spaces: 0.00
- Exterior Features: Storage
- Fencing: Wood
- Flooring: Carpet, Concrete, CeramicTile, LuxuryVinyl
- Living Area: 2116.00
- Other Structures: Sheds
- Roof: Shingle
Property Information
- Property Condition: NewConstruction
Land Information
- Lot Features: Landscaped
School Information
- High School: Lake Gibson High
- Middle School: Lake Gibson Middle/Junio
- School Elementary: Padgett Elem
Garage and Parking
- Garage Spaces: 0.00
- Open Parking Spaces: 0.00
- Parking Features: BathInGarage, ConvertedGarage
Eco-Communities
- Water Source: Public
Utilities
- Carport Spaces: 0.00
- Cooling: CentralAir, CeilingFans
- Heating: Central, Electric
- Pets Allowed: Yes
- Sewer: PublicSewer
- Utilities: ElectricityConnected, MunicipalUtilities
Finance and Tax Information
- Home Owners Association Fee: 0.00
- Insurance Expense: 0.00
- Net Operating Income: 0.00
- Other Expense: 0.00
- Pet Deposit: 0.00
- Security Deposit: 0.00
- Tax Year: 2024
- Trash Expense: 0.00
Other Features
- Appliances: Dishwasher, Disposal, Microwave, Range, Refrigerator
- Country: US
- Interior Features: CeilingFans, EatInKitchen, KitchenFamilyRoomCombo, OpenFloorplan, Attic
- Legal Description: NORTH FORK SUB PB 79 PG 19 LOT 36
- Levels: One
- Area Major: 33809 - Lakeland / Polk City
- Occupant Type: Vacant
- Parcel Number: 24-27-19-161345-000360
- Possession: CloseOfEscrow
- The Range: 0.00
- Views: 10
Nearby Subdivisions
Breakwater Cove
Buckingham
Carter Heights
Cedar Knoll
Country Oaks Lakeland
Eastern Shores Estates
Fox Lakes
Gibson Park
Gibson Park Un 2
Gibsonia
Hampton Chase Ph 02
Hilltop Heights
Hunters Crossing
Hunters Crossing Ph 02
Hunters Ridge
Hunters Run
Hunters Run Ph 02
Hunters Xing Ph 3
Hunters Xing Ph 4
Kos Estates
Lake Gibson Estates
Lake Gibson Ests
Lake Gibson Hills Ph 03
Lake Gibson Village Ph 02
Lake Gibson Xing
Manors Of Nottingham Add
Marcum Trace
No Hoa
North Fork Sub
Not In A Subdivision
Not In Subdivision
Odom Rd
Pineglen Tract 3
Princeton Manor
Ranchland Acres
Sandpiper Golf Cc Ph 15
Sandpiper Golf Cc Ph 7
Sandpiper Golf Country Club
Sandpiper Golf Country Club P
Sandpiper Golf & Country Club
Sherwood Forest
Timberidge Ph 04
Timberidge Sub
Trails 03 Rev
Turkey Crk
Waters Edgelk Gibson Ph 1
Wedgewood Golf Country Club P
Wedgewood Lake Estates
Wilder Brooke
Wilder Oaks
Wilder Pines
Wilder Trace Ph 01
Woodland Acres
Woods
Woods Ranching Tracts
Similar Properties
Contact Info
- The Real Estate Professional You Deserve
- Mobile: 904.248.9848
- phoenixwade@gmail.com



















































