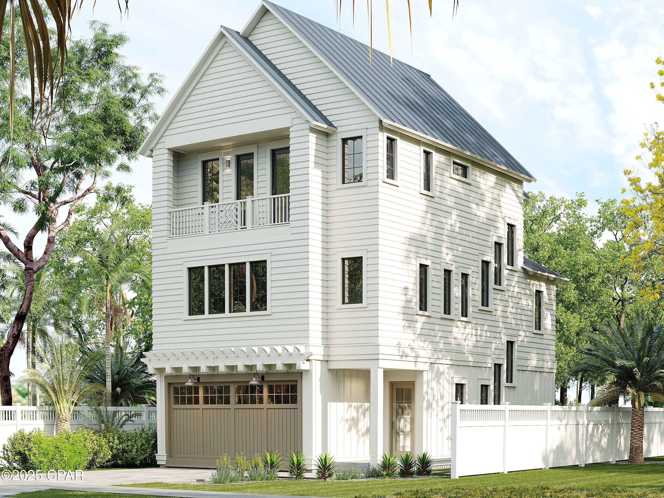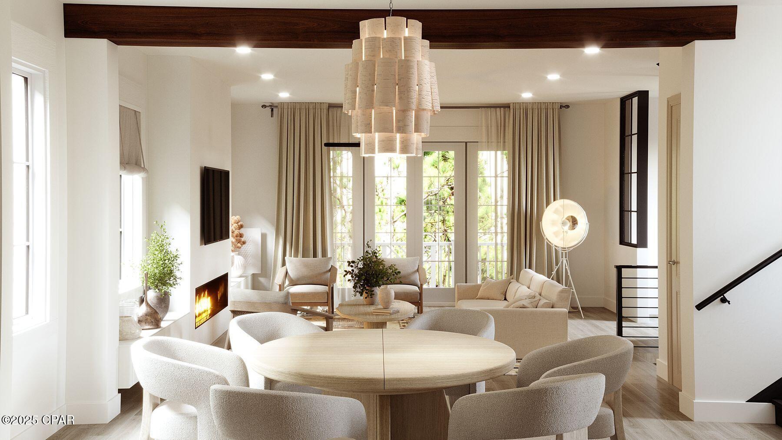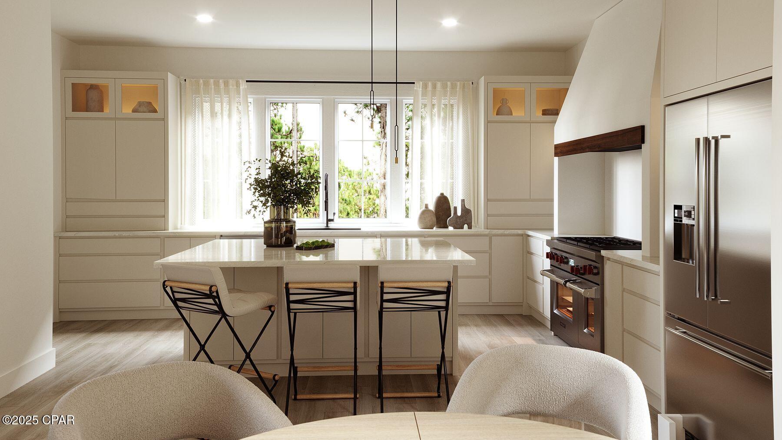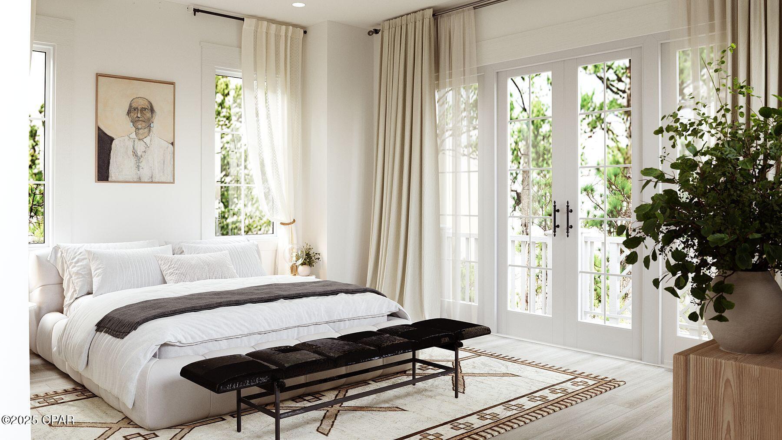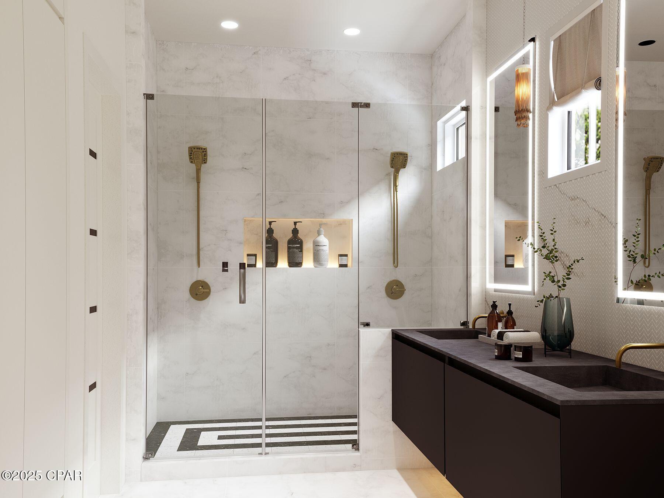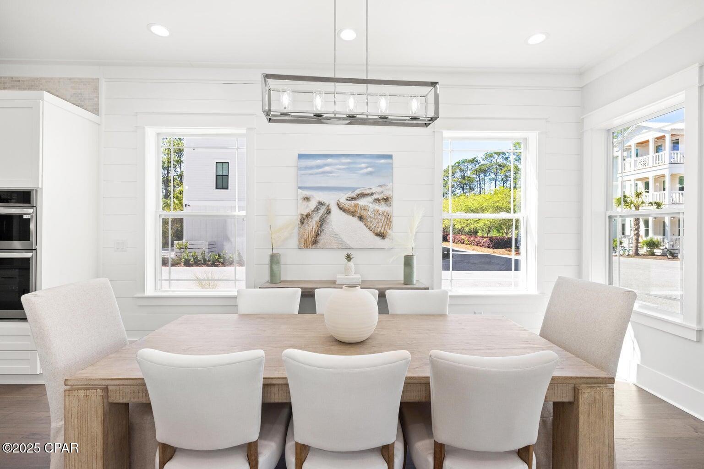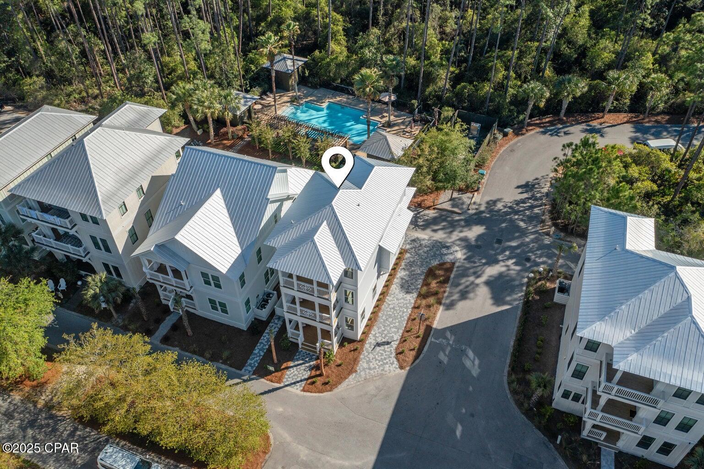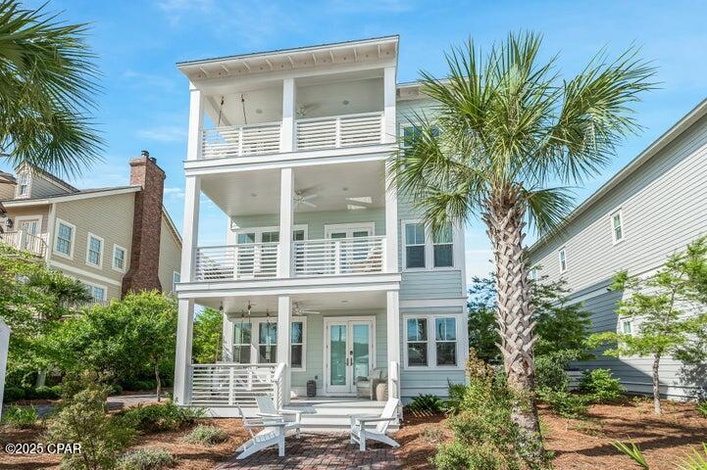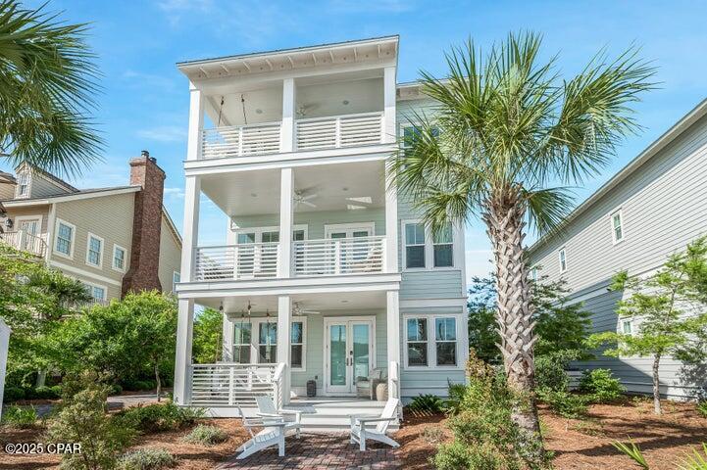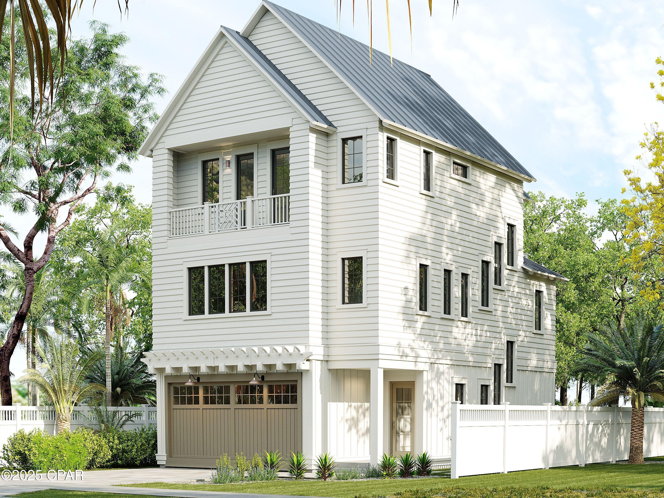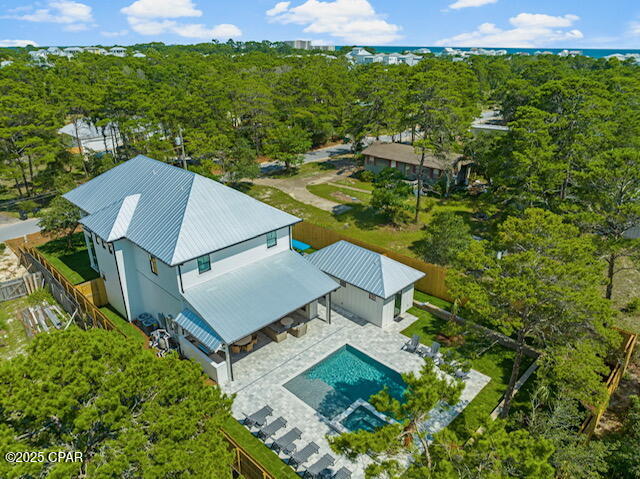PRICED AT ONLY: $1,799,000
Address: 55 Grande Pointe Drive, Inlet Beach, FL 32461
Description
Nestled within the thoughtfully developed community of Grande Pointe, this exquisite three story residence by 30A Builders seamlessly blends coastal design with contemporary elegance. Offering over 2,900 square feet of heated living space, the home is thoughtfully designed across three spacious levels, delivering a harmonious balance of style and function. Inside, rich hardwood flooring flows throughout, complementing the 10 foot ceilings and tongue and groove wood accents that add warmth and character to the home. With the convenience of an elevator designed to service all floors. The heart of the home is a beautifully appointed kitchen featuring custom cabinetry, a 48'' range, dishwasher, and large pantry.The open concept layout continues into the expansive great room and dining area, ideal for gathering and entertaining. The living room features a sleek horizontal fireplace and French doors that open to the first floor balcony, creating a seamless connection between indoor comfort and outdoor relaxation. The third floor primary suite serves as a private retreat, complete with a large walk in closet, dual vanities, and balcony access. Two additional bedrooms and tastefully designed bathrooms ensure comfort and privacy for family and guests alike.Step outside to discover your private backyard oasis, featuring lush landscaping and a generously sized pool perfect for cooling off or lounging under the sun. Exterior highlights include board and batten siding with mitered corners, standing seam metal roofing, and charming wood arbors. Enjoy multiple outdoor living areas, including covered porches and balconies on every level. From its curated interior finishes to its idyllic setting in Grande Pointe, this home is a rare blend of craftsmanship, comfort, and coastal sophistication. Estimated completion date Dec 2025 Jan 2026
Property Location and Similar Properties
Payment Calculator
- Principal & Interest -
- Property Tax $
- Home Insurance $
- HOA Fees $
- Monthly -
For a Fast & FREE Mortgage Pre-Approval Apply Now
Apply Now
 Apply Now
Apply Now- MLS#: 774360 ( Residential )
- Street Address: 55 Grande Pointe Drive
- Viewed: 94
- Price: $1,799,000
- Price sqft: $0
- Waterfront: No
- Year Built: 2025
- Bldg sqft: 0
- Bedrooms: 4
- Total Baths: 4
- Full Baths: 3
- 1/2 Baths: 1
- Garage / Parking Spaces: 2
- Days On Market: 154
- Additional Information
- Geolocation: 30.2766 / -85.9969
- County: WALTON
- City: Inlet Beach
- Zipcode: 32461
- Subdivision: Grande Pointe At Inlet Beach
- Elementary School: Dune Lakes
- Middle School: Emerald Coast
- High School: South Walton
- Provided by: Scenic Sotheby's International Realty
- DMCA Notice
Features
Building and Construction
- Covered Spaces: 0.00
- Living Area: 2908.00
Property Information
- Property Condition: ToBeBuilt
School Information
- High School: South Walton
- Middle School: Emerald Coast
- School Elementary: Dune Lakes
Garage and Parking
- Garage Spaces: 2.00
- Open Parking Spaces: 0.00
Eco-Communities
- Pool Features: Community, Pool
Utilities
- Carport Spaces: 0.00
- Cooling: CentralAir, CeilingFans, Electric
- Heating: Fireplaces
- Utilities: CableAvailable
Finance and Tax Information
- Home Owners Association Fee Includes: Clubhouse, LegalAccounting, Pools
- Home Owners Association Fee: 531.00
- Insurance Expense: 0.00
- Net Operating Income: 0.00
- Other Expense: 0.00
- Pet Deposit: 0.00
- Security Deposit: 0.00
- Tax Year: 2024
- Trash Expense: 0.00
Other Features
- Appliances: Dishwasher, Microwave, Refrigerator
- Furnished: Negotiable
- Legal Description: LOT 83 GRANDE POINTE AT INLET BEACH PB 16-75 OR 2681-2168 OR 3200-1155
- Area Major: 12 - Walton County
- Occupant Type: Vacant
- Parcel Number: 36-3S-18-16180-000-0830
- Style: Coastal
- The Range: 0.00
- Views: 94
Nearby Subdivisions
[no Recorded Subdiv]
Costa Carina
Cottages At Inlet Beach
Eagles Landing
Grande Pointe At Inlet Beach
Inlet Beach
Ivy At Inlet Beach
No Named Subdivision
Other
Pinewood Preserve
Rosemary Beach
Seacrest
Seacrest Beach
Shoreline Townhouses
Sunset Beach
The Preserve At Inlet Beach
Treetop
Waterside At Inlet Beach
Watersound
Watersound Beach
Watersound Origins
Waterview At Inlet Beach
West Shore Place
Similar Properties
Contact Info
- The Real Estate Professional You Deserve
- Mobile: 904.248.9848
- phoenixwade@gmail.com

