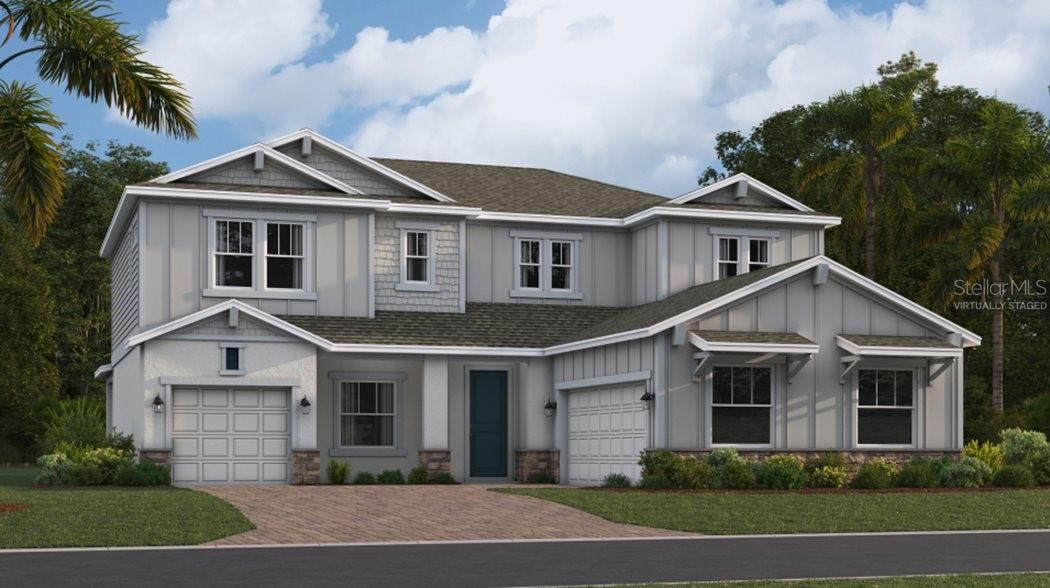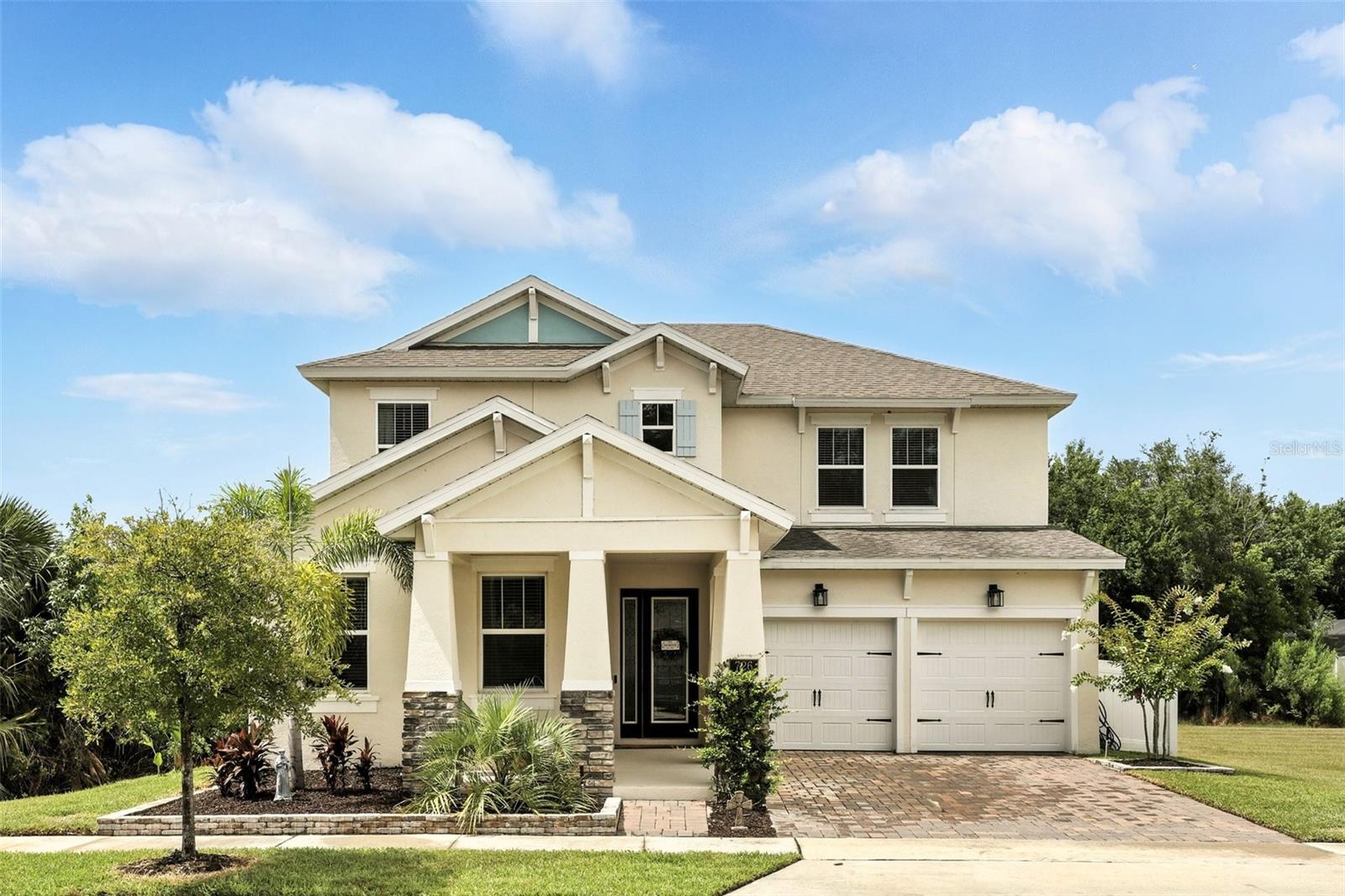PRICED AT ONLY: $538,900
Address: 195 River Village Drive, Debary, FL 32713
Description
BOAT SLIP with access to the St. Johns River, one of Floridas most scenic waterways, is perfect for boating, fishing, and wildlife watching, offering a true Old Florida lifestyle. Riverfront living at its finest in the gated Marine Village of River Oaks on the St. Johns River! This beautifully maintained, sought after SINGLE STORY, 4 bedroom, 3 bath home combines classic Southern charm with modern updates and includes a BOAT SLIP! Step onto the welcoming front porch and into a light filled, open floor plan featuring updated stainless steel appliances, a wet bar, spacious living areas, and a smart split bedroom layout for privacy. The primary suite offers direct access to the screened in porch, two walk in closets, and a private en suite bath with dual sinks, a spacious walk in shower, garden tub, and a separate water closetyour own private retreat. Two of the secondary bedrooms share a convenient Jack and Jill bathroom, while the fourth bedroom and full guest bath provide flexible space for visitors or a home office. Enjoy year round outdoor living on the screened in lanai with an exhaust fan for grilling, or relax on the rebuilt Trex deck with modern cable railings, all overlooking a beautifully landscaped yard and peaceful views. This home also includes a boat slip at the private community dock, making it a true boaters paradise. A new roof and HVAC system (2024) provide peace of mind for years to come. River Oaks offers residents gated security, a community pool and spa, clubhouse, a playground, and lawn maintenance. Just minutes from Gemini Springs Park, walking and biking trails, SunRail, and I 4. Dont miss your chance to own a truly turn key riverfront retreat in one of DeBarys most desirable neighborhoods!
Property Location and Similar Properties
Payment Calculator
- Principal & Interest -
- Property Tax $
- Home Insurance $
- HOA Fees $
- Monthly -
For a Fast & FREE Mortgage Pre-Approval Apply Now
Apply Now
 Apply Now
Apply Now- MLS#: O6316882 ( Residential )
- Street Address: 195 River Village Drive
- Viewed: 33
- Price: $538,900
- Price sqft: $150
- Waterfront: Yes
- Wateraccess: Yes
- Waterfront Type: CanalAccess
- Year Built: 2005
- Bldg sqft: 3599
- Bedrooms: 4
- Total Baths: 3
- Full Baths: 3
- Garage / Parking Spaces: 2
- Days On Market: 104
- Additional Information
- Geolocation: 28.868 / -81.2953
- County: VOLUSIA
- City: Debary
- Zipcode: 32713
- Subdivision: River Oaks Iii
- Elementary School: Enterprise Elem
- Middle School: River Springs Middle School
- High School: University High School VOL
- Provided by: FANNIE HILLMAN & ASSOCIATES
- DMCA Notice
Features
Building and Construction
- Basement: CrawlSpace
- Covered Spaces: 0.00
- Exterior Features: SprinklerIrrigation, RainGutters
- Flooring: CeramicTile, Laminate
- Living Area: 2762.00
- Roof: Shingle
Land Information
- Lot Features: CityLot, Landscaped
School Information
- High School: University High School-VOL
- Middle School: River Springs Middle School
- School Elementary: Enterprise Elem
Garage and Parking
- Garage Spaces: 2.00
- Open Parking Spaces: 0.00
- Parking Features: Driveway, Garage, GarageDoorOpener
Eco-Communities
- Pool Features: Association, Community
- Water Source: Public
Utilities
- Carport Spaces: 0.00
- Cooling: CentralAir, CeilingFans
- Heating: Central, Electric
- Pets Allowed: BreedRestrictions, Yes
- Sewer: PublicSewer
- Utilities: CableAvailable, ElectricityAvailable, MunicipalUtilities
Amenities
- Association Amenities: Clubhouse, Playground, Pool
Finance and Tax Information
- Home Owners Association Fee Includes: CommonAreas, MaintenanceGrounds, Pools, ReserveFund, RoadMaintenance, Taxes
- Home Owners Association Fee: 345.00
- Insurance Expense: 0.00
- Net Operating Income: 0.00
- Other Expense: 0.00
- Pet Deposit: 0.00
- Security Deposit: 0.00
- Tax Year: 2024
- Trash Expense: 0.00
Other Features
- Appliances: Cooktop, Dishwasher, ExhaustFan, ElectricWaterHeater, Disposal, IceMaker, Microwave, Refrigerator, RangeHood, WaterSoftener, WaterPurifier
- Country: US
- Interior Features: WetBar, BuiltInFeatures, CeilingFans, CrownMolding, HighCeilings, MainLevelPrimary, OpenFloorplan, VaultedCeilings, WalkInClosets, WoodCabinets, WindowTreatments
- Legal Description: LOT 3 RIVER OAKS III MB 46 PGS 29-32 INC PER OR 5076 PG 0341 PER OR 7251 PGS 3861-3862 PER OR 7962 PG 0829
- Levels: One
- Area Major: 32713 - Debary
- Occupant Type: Owner
- Parcel Number: 02-19-30-04-00-0030
- Style: Traditional
- The Range: 0.00
- View: TreesWoods
- Views: 33
- Zoning Code: RESI
Nearby Subdivisions
Christberger Manor
Debary Plantation
Debary Plantation Unit 05
Debary Plantation Unit 10
Debary Plantation Unit 21a
Debary Woods
Florida Lake Park Prop Inc
Folsom
Glen Abbey
Glen Abbey West Un 04 Sec A
Lake Marie Estates 03
Lake Marie Estates Rep
Not In Subdivision
Not On List
Not On The List
Orlandia Heights Unrec 241
Other
Plantation Estates
Plantation Estates Unit 01
Plantation Estates Unit 22
Plantations Estates Un 02
Reserve At Debary
Reserve At Debary Unit 02
River Oaks 01 Condo
River Oaks Iii
Riviera Bella
Riviera Bella Un 6
Riviera Bella Un 8a
Riviera Bella Un 8b
Riviera Bella Un 9b
Riviera Bella Unit 1
Rivington
Rivington 34s
Rivington 50s
Rivington 60s
Rivington Ph 1a
Rivington Ph 1c
Rivington Ph 1d
Rivington Ph 2a
Rivington Ph 2b
Saxon Woods
Spring Glen
Spring Walk At The Junction
Spring Walk At The Junction Ph
Spring Walkthe Junction Ph 1
Springview
Springview Un 06
Springwalk At The Junction
St Johns River Estates
Summerhaven Ph 03
Summerhaven Ph 04
Terra Alta
Woodbound Lakes
Similar Properties
Contact Info
- The Real Estate Professional You Deserve
- Mobile: 904.248.9848
- phoenixwade@gmail.com
































































































