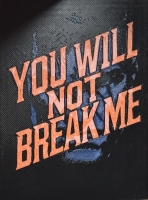PRICED AT ONLY: $165,000
Address: 8 S. Bobwhite, Wildwood, FL 34785
Description
Beautifully Maintained Home with Bonus Room and Tons of Updates Just Minutes from The Villages! This charming, well kept manufactured home features a spacious and flexible floor plan with the potential for 3 bedrooms, offering over 1,700 sq. ft. of total living space, which includes a bonus room that is not calculated in the original footage of the home. Perfect for relaxing or entertaining, this home is move in ready with major updates completed. Some of the interior upgrades include, freshly painted throughout, brand new flooring, new interior lighting, new drywall, newer windows, A/C approximately 5 years old, roof recently inspected and cleaned, also comes partially furnished. Convenient Features are the spacious foyer with room to bring washer and dryer inside plus plenty of indoor storage space. The Outdoor Highlights are, 8x8 laundry/storage room, 8x12 golf cart garage, 8x8 shed for lawn equipment, 9x10 screened front porch perfect for morning coffee or evening relaxation. Prime location, just 3 miles from Brownwood, The Villages. Enjoy free nightly entertainment, shopping, restaurants and more just minutes away. Our community is located in central Florida, 1 hour east or west you touch the coast, 35 min. north to Ocala, 1 hour south to Orlando and Disney World. We have all the amenities you could want, including that secure feeling with knowing there is a private gated entrance. You'll love living here, I know because I do.
Property Location and Similar Properties
Payment Calculator
- Principal & Interest -
- Property Tax $
- Home Insurance $
- HOA Fees $
- Monthly -
For a Fast & FREE Mortgage Pre-Approval Apply Now
Apply Now
 Apply Now
Apply Now- MLS#: G5098368 ( Residential )
- Street Address: 8 S. Bobwhite
- Viewed: 6
- Price: $165,000
- Price sqft: $73
- Waterfront: Yes
- Wateraccess: Yes
- Waterfront Type: LakePrivileges
- Year Built: 1978
- Bldg sqft: 2250
- Bedrooms: 2
- Total Baths: 2
- Full Baths: 2
- Garage / Parking Spaces: 2
- Days On Market: 102
- Additional Information
- Geolocation: 28.8146 / -81.9941
- County: SUMTER
- City: Wildwood
- Zipcode: 34785
- Subdivision: Continental Country Club
- Provided by: FOUR STAR HOME BROKERS, INC.
- DMCA Notice
Features
Building and Construction
- Basement: CrawlSpace
- Covered Spaces: 0.00
- Exterior Features: Lighting, RainGutters, Storage
- Flooring: Carpet, CeramicTile, Laminate, Tile, Vinyl
- Living Area: 1248.00
- Roof: Metal
Garage and Parking
- Garage Spaces: 0.00
- Open Parking Spaces: 0.00
Eco-Communities
- Pool Features: Association, Community
- Water Source: Public
Utilities
- Carport Spaces: 2.00
- Cooling: CentralAir, CeilingFans
- Heating: Central, Electric
- Pets Allowed: CatsOk, DogsOk
- Sewer: PublicSewer
- Utilities: CableConnected, ElectricityConnected, MunicipalUtilities, SewerConnected, WaterConnected
Amenities
- Association Amenities: Clubhouse, FitnessCenter, GolfCourse, Gated, Laundry, Pickleball, Park, Pool, SpaHotTub, Storage, TennisCourts, Trails
Finance and Tax Information
- Home Owners Association Fee Includes: CableTv, Internet, Pools, Security, Trash
- Home Owners Association Fee: 361.42
- Insurance Expense: 0.00
- Net Operating Income: 0.00
- Other Expense: 0.00
- Pet Deposit: 0.00
- Security Deposit: 0.00
- Tax Year: 2025
- Trash Expense: 0.00
Other Features
- Accessibility Features: WheelchairAccess
- Appliances: Dryer, Dishwasher, ExhaustFan, ElectricWaterHeater, Microwave, Range, Refrigerator, RangeHood, Washer
- Country: US
- Interior Features: BuiltInFeatures, CeilingFans, LivingDiningRoom, MainLevelPrimary, OpenFloorplan, WalkInClosets, WindowTreatments
- Legal Description: Lot 5 Blk 20 Continental C resorts Inc. Sub Replat of Unit 1 PB 3 PGS 52-52H
- Levels: One
- Area Major: 34785 - Wildwood
- Occupant Type: Owner
- Parcel Number: G22A2005
- The Range: 0.00
- Zoning Code: RES.
Nearby Subdivisions
Beaumont
Beaumont Ph 1
Beaumont Ph 2 3
Bridges
Bridges Sub To Wildwood
Continental Camper Resorts Inc
Continental Camper Ress Incorp
Continental Country Club
Continental Country Club Inc
Crestview
Equine Acres
Fairways At Rolling Hills Firs
Fairways Of Rolling Hills
Fairwaysrolling Hills 01
Fox Hollow
Fox Hollow Ph 02
Fox Hollow Ph 2
Fox Hollow Sub
Highfield At Twisted Oaks
Highland View
Highland View Add
Highland View Addition To Wild
Highlandview Add
Lot 14 Beaumont Phase I Pb 18
Meadow Lawn
Meadowlawn Add
Moggs Add
N/a
None
Not On List
Oak Hill Sub
Oak Hill Wildwood Country Esta
Oak Hill/ Wildwood Country Est
Pepper Tree Village
Rolling Hills Manor
Seaboard Park
Sunset Park
Triumph South
Triumph South Ph 1
Twisted Oaks
Wildwood
Wildwood Landing
Wildwood Ranches
Similar Properties
Contact Info
- The Real Estate Professional You Deserve
- Mobile: 904.248.9848
- phoenixwade@gmail.com




















































































