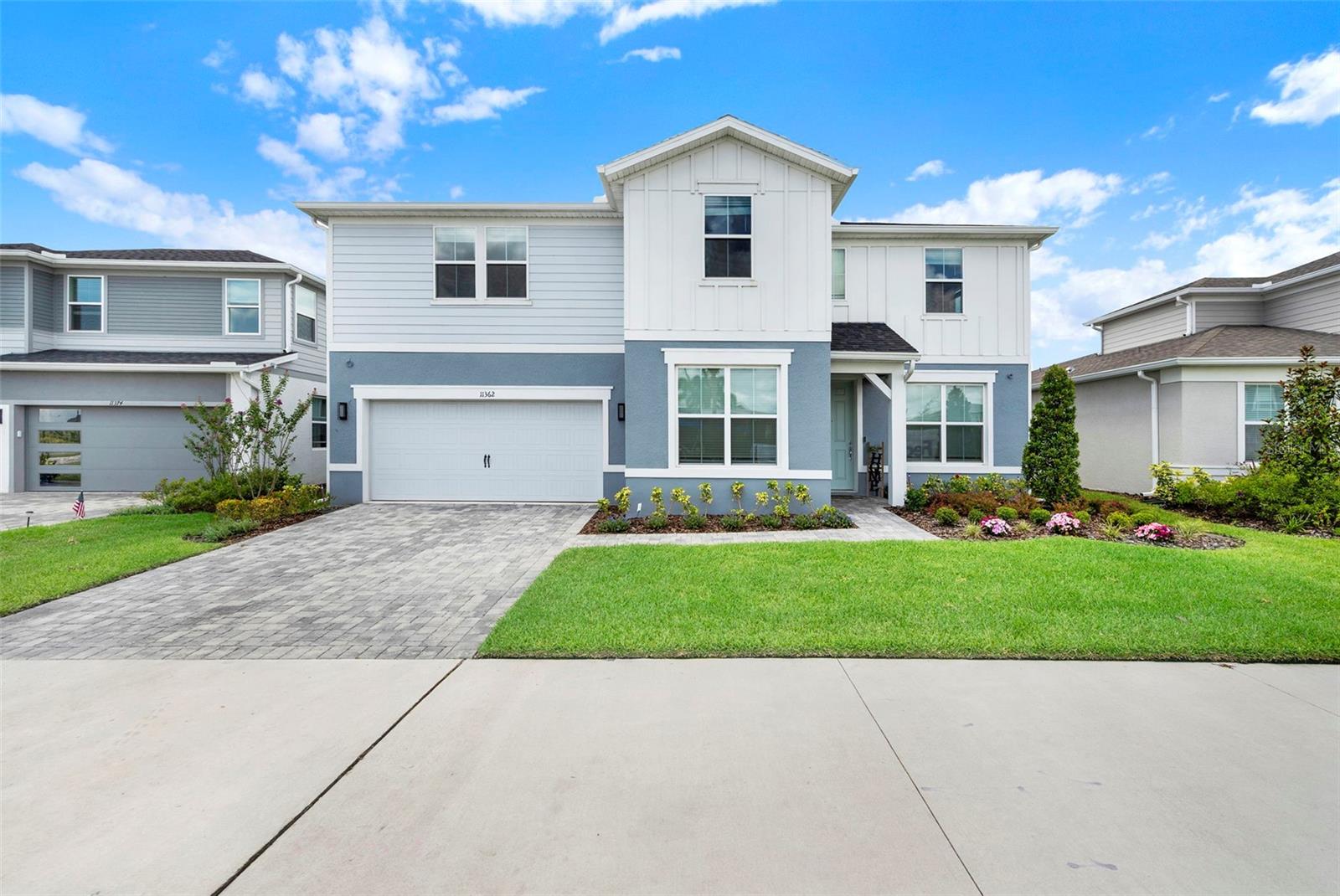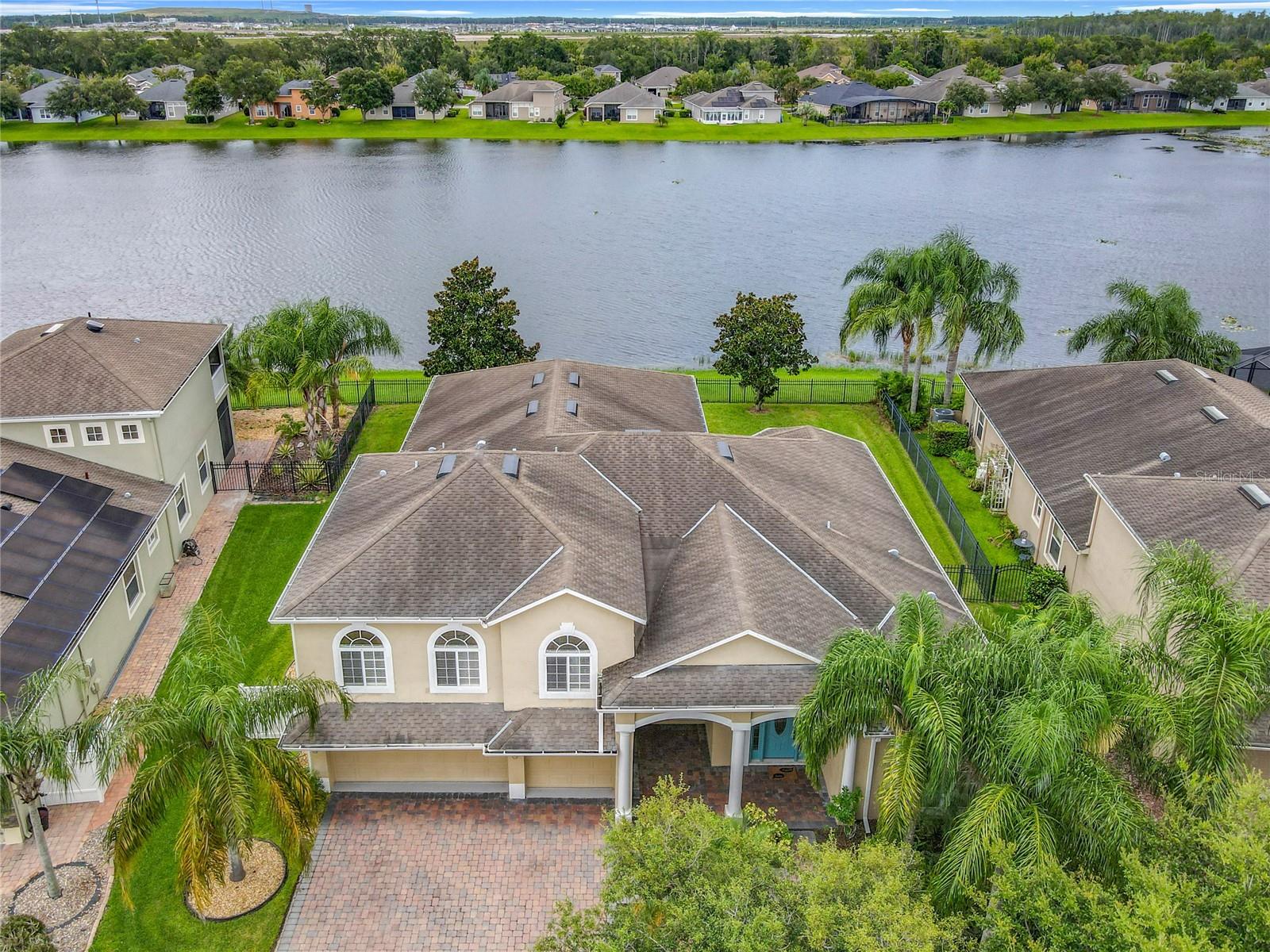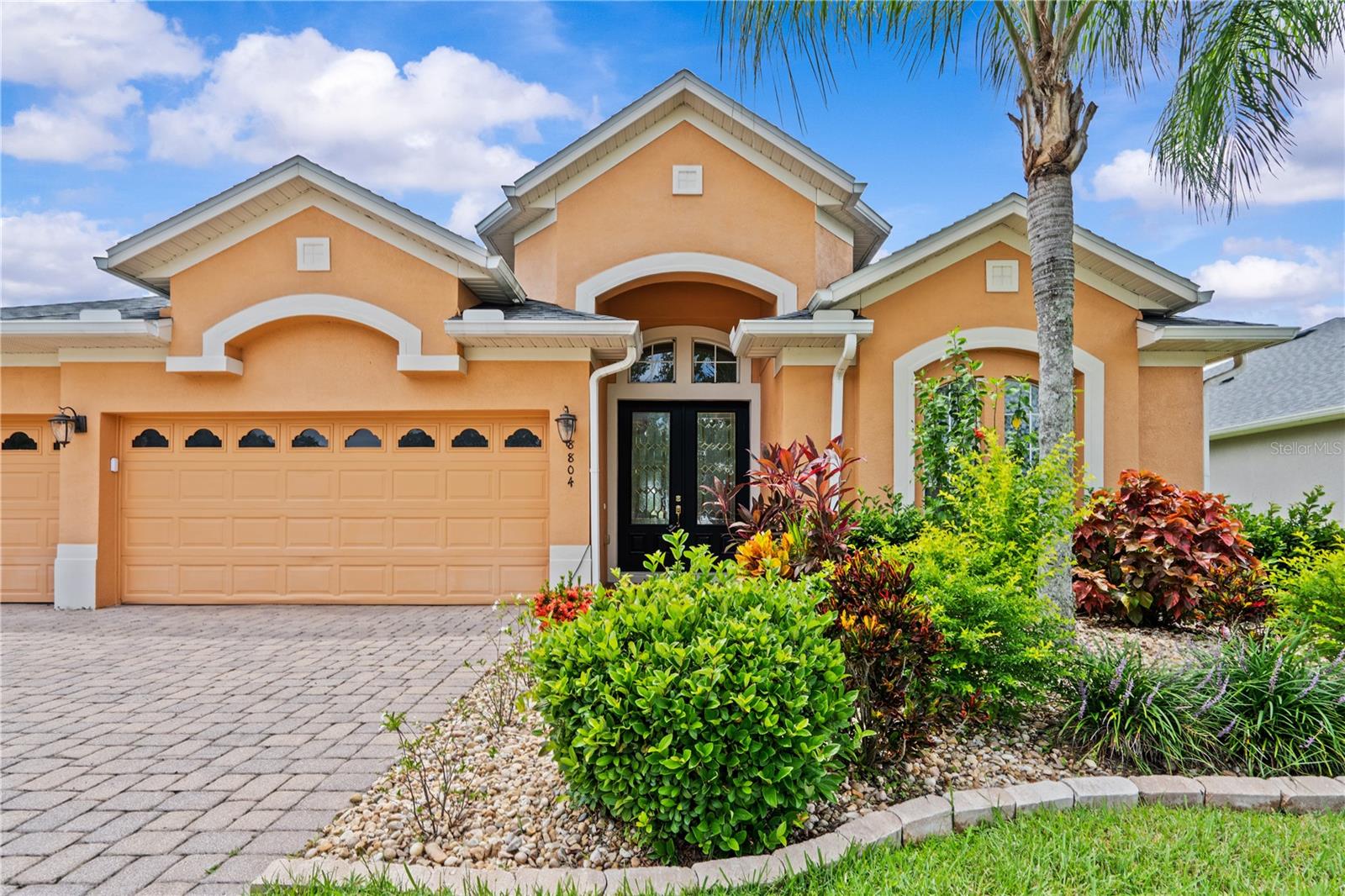PRICED AT ONLY: $689,999
Address: 8804 Warwick Shore Xing X, Orlando, FL 32829
Description
Stunning 4 Bedroom 4 bath Home with Bonus Room and Serene Pond View in Vista Lakes. Welcome to this beautifully maintained home located in Warwick, one of the most secluded and desirable gated communities within Vista Lakes. Just minutes from Orlando International Airport, major highways, and convenient shopping, this property offers both comfort and convenience in a resort style setting.This spacious residence features four bedrooms and three full bathrooms all on the main level, plus a large bonus room and a bath upstairsperfect for a home office, media room, or guest retreat. The home boasts a three car garage and an oversized driveway, providing ample parking space.Step inside to find a bright and open floor plan with soaring ceilings, a formal living and dining room, and a generously sized family room that flows seamlessly into the kitchen and breakfast area. The kitchen is a chefs dream, with granite countertops, plenty of cabinetry, and a beautiful view of the serene pond behind the home. Enjoy outdoor living at its finest with peaceful water views. Additional highlights include two AC unitsone brand new and the other only a few years oldfor optimal comfort and energy efficiency year round, 6 years old roof.As a resident of Vista Lakes, youll have access to premium amenities including a resort style pool, tennis courts, pickleball court, a fitness center, club house and more. Dont miss this exceptional opportunity to own a spacious, well appointed home in one of East Orlandos most sought after community.
Property Location and Similar Properties
Payment Calculator
- Principal & Interest -
- Property Tax $
- Home Insurance $
- HOA Fees $
- Monthly -
For a Fast & FREE Mortgage Pre-Approval Apply Now
Apply Now
 Apply Now
Apply Now- MLS#: O6323871 ( Residential )
- Street Address: 8804 Warwick Shore Xing X
- Viewed: 9
- Price: $689,999
- Price sqft: $182
- Waterfront: No
- Year Built: 2006
- Bldg sqft: 3794
- Bedrooms: 4
- Total Baths: 4
- Full Baths: 4
- Garage / Parking Spaces: 3
- Days On Market: 68
- Additional Information
- Geolocation: 28.468 / -81.2615
- County: ORANGE
- City: Orlando
- Zipcode: 32829
- Subdivision: Vista Lakes Vlgs N 14 Warwick
- Provided by: RE/MAX TOWN & COUNTRY REALTY
- DMCA Notice
Features
Building and Construction
- Covered Spaces: 3.00
- Exterior Features: SprinklerIrrigation, RainGutters
- Flooring: Laminate, Tile
- Living Area: 2930.00
- Roof: Shingle
Land Information
- Lot Features: OversizedLot, Landscaped
Garage and Parking
- Garage Spaces: 3.00
- Open Parking Spaces: 0.00
- Parking Features: Driveway, Oversized
Eco-Communities
- Pool Features: Association, Community
- Water Source: Public
Utilities
- Carport Spaces: 0.00
- Cooling: CentralAir, CeilingFans
- Heating: Central, Electric
- Pets Allowed: Yes
- Sewer: PublicSewer
- Utilities: CableAvailable, ElectricityConnected, SewerAvailable, SewerConnected, WaterAvailable, WaterConnected
Amenities
- Association Amenities: Clubhouse, Gated, Playground, Pickleball, Pool, TennisCourts
Finance and Tax Information
- Home Owners Association Fee Includes: CommonAreas, Pools, RecreationFacilities, Taxes
- Home Owners Association Fee: 231.24
- Insurance Expense: 0.00
- Net Operating Income: 0.00
- Other Expense: 0.00
- Pet Deposit: 0.00
- Security Deposit: 0.00
- Tax Year: 2024
- Trash Expense: 0.00
Other Features
- Appliances: Cooktop, Dishwasher, ExhaustFan, Disposal, Microwave, Range, Refrigerator, RangeHood
- Association Name: Vista Lake/ Kassie Kouvarus
- Association Phone: 407-207-1202
- Country: US
- Furnished: Unfurnished
- Interior Features: CeilingFans, HighCeilings, KitchenFamilyRoomCombo, MainLevelPrimary, SplitBedrooms, SolidSurfaceCounters, VaultedCeilings, WalkInClosets, SeparateFormalDiningRoom, SeparateFormalLivingRoom
- Legal Description: VISTA LAKES VILLAGE N-14 (WARWICK) 61/20LOT 48
- Levels: Two
- Area Major: 32829 - Orlando/Chickasaw
- Occupant Type: Owner
- Parcel Number: 30-23-24-8987-00-480
- Style: Contemporary, Florida
- The Range: 0.00
- View: Pond, Water
- Zoning Code: PD/AN
Nearby Subdivisions
Arbor Chase
Chickasaw Oaks
Chickasaw Oaks Ph 03
Chickasaw Oaks Ph 3
Chickasaw Trails Ph 01
Chickasaw Trails Ph 02
Everbe
Everbe 1st Amendment
Everbe 34s
Everbe Ph 1a
Everbe Ph 1c
Horizonsvista Lakes Ph 03
Not On The List
Pinewood Reserve
Sec 132330
Tivoli Woods Village A 51 67
Tivoli Woods Village C 51 84
Tivoli Woods Vlg C
Vista Lakes N11 Avon
Vista Lakes Village
Vista Lakes Village N-7 Melros
Vista Lakes Village N15 Carlis
Vista Lakes Village N7 Melrose
Vista Lakes Villages N4 N5
Vista Lakes Vlg N14
Vista Lakes Vlgs N-14 Warwick
Vista Lakes Vlgs N14 Warwick
Vista Lakes Vlgs N16 N17 Win
Vista Lakes Vlgs N8 N9
Waterside Estates
Similar Properties
Contact Info
- The Real Estate Professional You Deserve
- Mobile: 904.248.9848
- phoenixwade@gmail.com
























































































