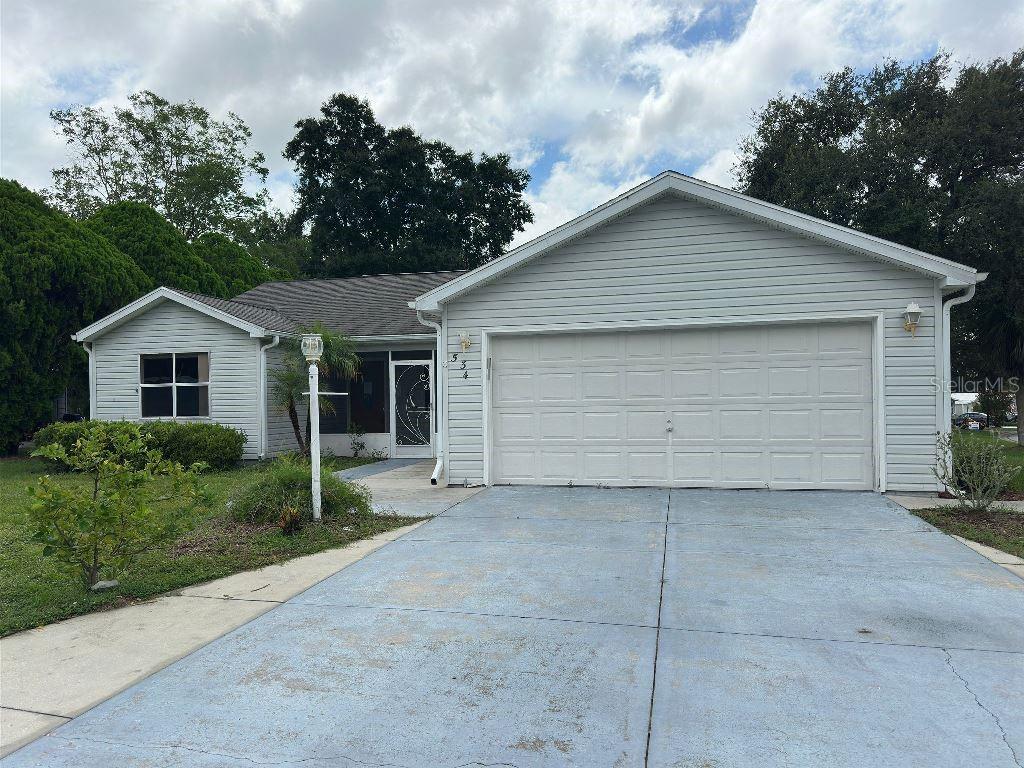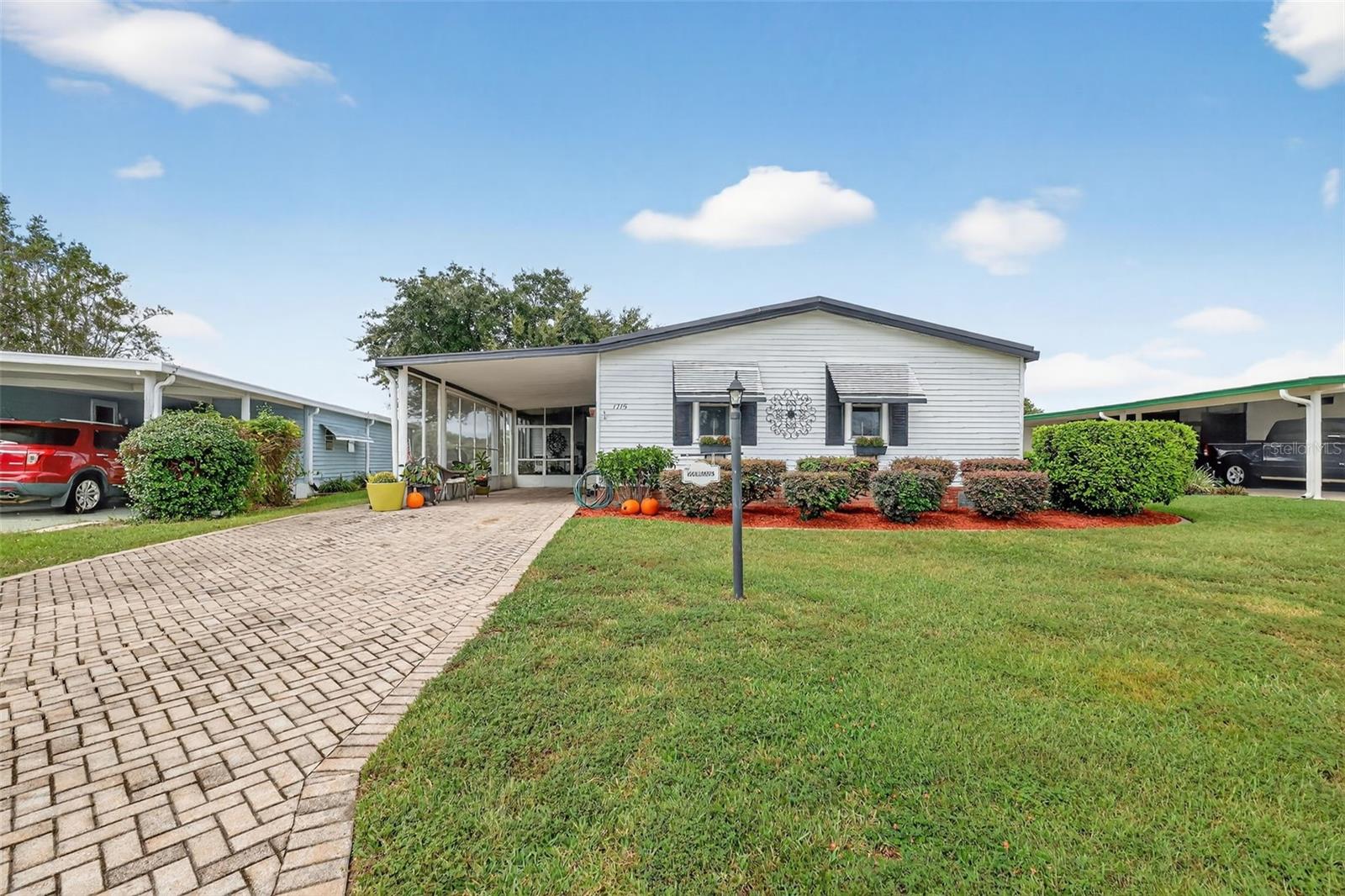PRICED AT ONLY: $225,000
Address: 1802 Petunia Lane, The Villages, FL 32159
Description
No BOND, Turnkey, 2 Bedroom 2 Bath Model 6A with a Bonus Room as a Bedroom, an Office, or Other, Open Floor Plan, Kitchen Island, on a Corner Lot, and a Family Room/Game Room in addition to a Living Room home ready for You. At 1434 SF this home has Size and Room. The Bonus Room is not counted in the square footage as there is a step down and sliding glass doors. Carport has room for 2 vehicles and there is a Golf Cart Garage. Plenty of Driveway for parking your friends off the street and a great entertainment home for friends and family. There is even a Wet Bar in the Family/Game Room. Situated on a large corner lot and very near all the amenities that being a Villager provides like restaurants, Adult Pools, Hilltop Country Club, Golf, Tennis, Pickleball, a Dog Park,Shopping, and Live Free Entertainment at Spanish Springs 365 days a year and access to all other amenities. Home comes with a 1 year warranty with no deductibles or copays for peace of mind. Schedule your private showing todayor request a FaceTime tour if youre out of the areaand experience all this beautiful property provides.
Property Location and Similar Properties
Payment Calculator
- Principal & Interest -
- Property Tax $
- Home Insurance $
- HOA Fees $
- Monthly -
For a Fast & FREE Mortgage Pre-Approval Apply Now
Apply Now
 Apply Now
Apply Now- MLS#: G5099228 ( Residential )
- Street Address: 1802 Petunia Lane
- Viewed: 21
- Price: $225,000
- Price sqft: $103
- Waterfront: No
- Year Built: 1986
- Bldg sqft: 2186
- Bedrooms: 2
- Total Baths: 2
- Full Baths: 2
- Garage / Parking Spaces: 2
- Days On Market: 119
- Additional Information
- Geolocation: 28.9583 / -81.9406
- County: LAKE
- City: The Villages
- Zipcode: 32159
- Subdivision: Lady Lake Orange Blossom Garde
- Provided by: COLDWELL BANKER VANGUARD LIFESTYLE REALTY
- DMCA Notice
Features
Building and Construction
- Basement: CrawlSpace
- Covered Spaces: 0.00
- Exterior Features: SprinklerIrrigation
- Flooring: Carpet, Laminate, LuxuryVinyl, Tile
- Living Area: 1434.00
- Roof: Metal, Shingle
Land Information
- Lot Features: CornerLot, Flat, NearGolfCourse, Landscaped, Level
Garage and Parking
- Garage Spaces: 0.00
- Open Parking Spaces: 0.00
- Parking Features: GolfCartGarage
Eco-Communities
- Pool Features: Community
- Water Source: Public
Utilities
- Carport Spaces: 2.00
- Cooling: CentralAir, CeilingFans
- Heating: Central
- Pets Allowed: CatsOk, DogsOk
- Sewer: PublicSewer
- Utilities: CableConnected, ElectricityConnected, HighSpeedInternetAvailable, SewerConnected, UndergroundUtilities, WaterConnected
Finance and Tax Information
- Home Owners Association Fee Includes: Pools, RecreationFacilities, Security
- Home Owners Association Fee: 0.00
- Insurance Expense: 0.00
- Net Operating Income: 0.00
- Other Expense: 0.00
- Pet Deposit: 0.00
- Security Deposit: 0.00
- Tax Year: 2024
- Trash Expense: 0.00
Other Features
- Appliances: Dryer, Dishwasher, ElectricWaterHeater, Microwave, Range, Refrigerator, Washer
- Country: US
- Interior Features: WetBar, CeilingFans, LivingDiningRoom, MainLevelPrimary, OpenFloorplan, WalkInClosets, WindowTreatments
- Legal Description: LADY LAKE ORANGE BLOSSOM GARDENS UNIT 8 LOT 1768 PB 28 PGS 20-24 ORB 6256 PG 1169
- Levels: One
- Area Major: 32159 - Lady Lake (The Villages)
- Occupant Type: Vacant
- Parcel Number: 06-18-24-0390-000-17680
- The Range: 0.00
- Views: 21
- Zoning Code: MX-8
Nearby Subdivisions
Cortez
Lady Lake Orange Blossom Garde
Lady Lake Villas Of Spanish Sp
Not On List
Orange Blossom Gardens Chula V
Orange Blossom Gardens Un 15
Orange Blossom Gardens Unit 03
Sumter
Sumter Villa Delavista West 06
Sumter Villa Vera Cruz
The Villages
The Villages
The Villages Of Sumter
The Villagessumter
Villages Lady Lake
Villages Lady Lake Unit 22
Villages Lady Lake Unit 24
Villages Of Sumter
Villages Of Sumter Patio Villa
Villages Of Sumter Villa De La
Villages Of Sumter Villa Valde
Villages Of Sumter Villa Vera
Villages Sumter
Villages/sumter
Villages/sumter Un # 13
Villagessumter
Villagessumter Un 13
Villagessumter Un 13
Villagessumter Villa Delamesa
Villagessumter Villa Delavist
Similar Properties
Contact Info
- The Real Estate Professional You Deserve
- Mobile: 904.248.9848
- phoenixwade@gmail.com











































































