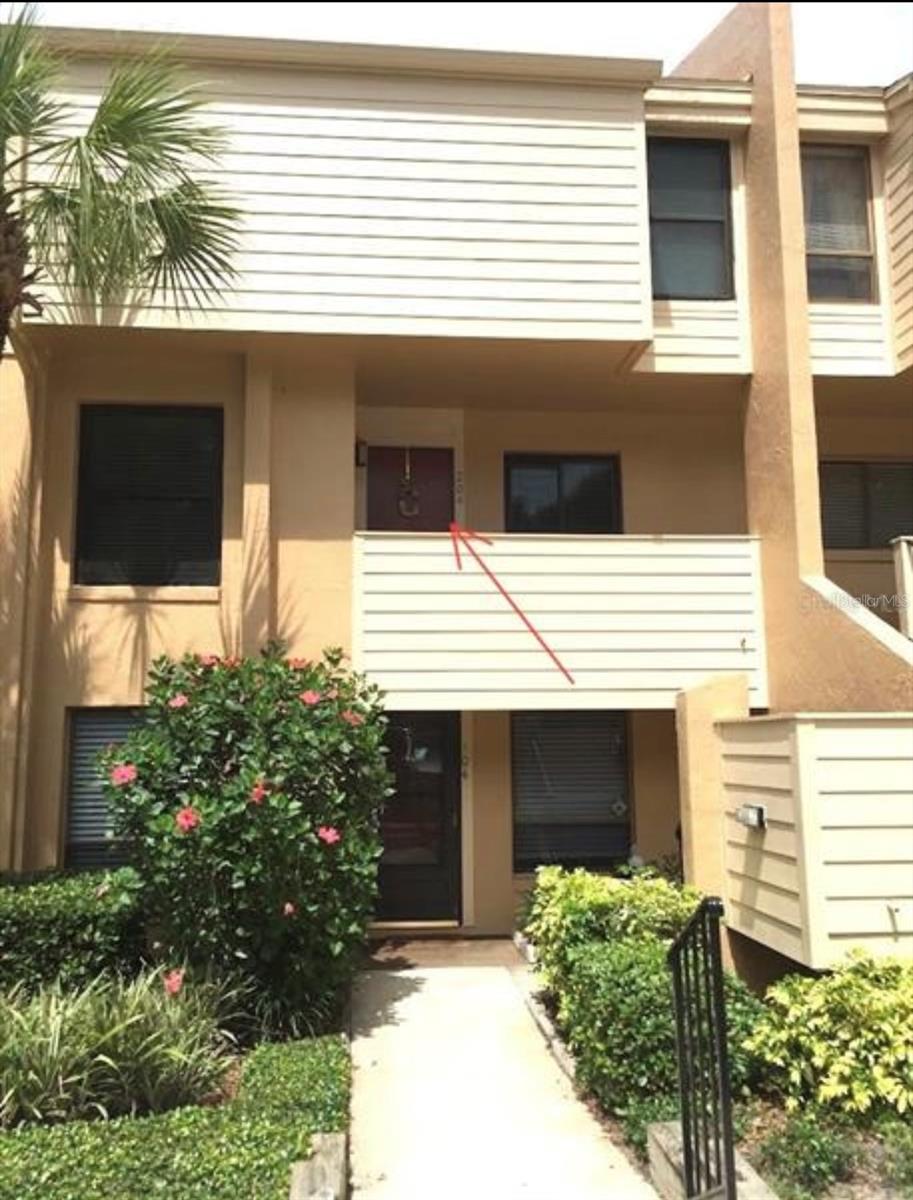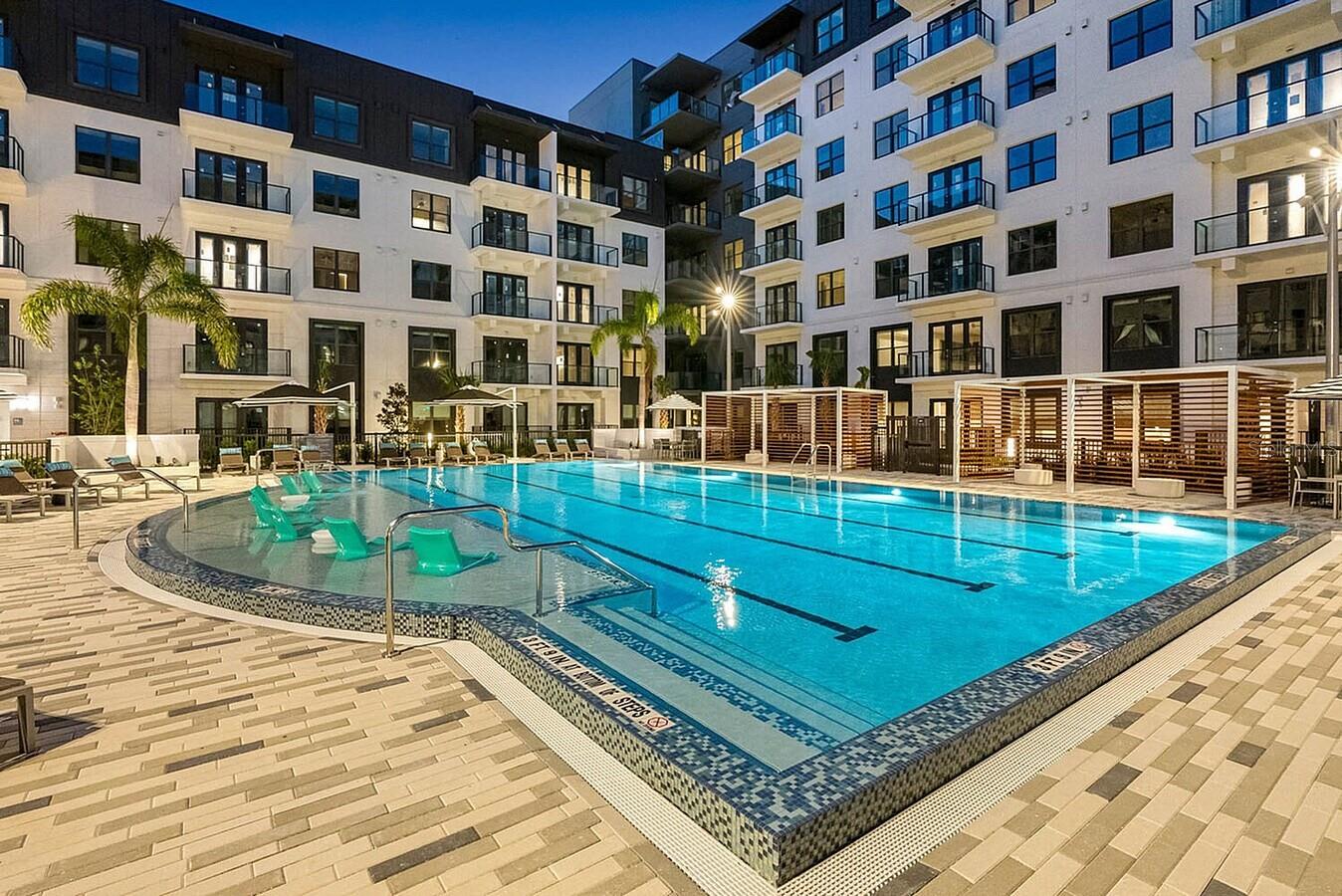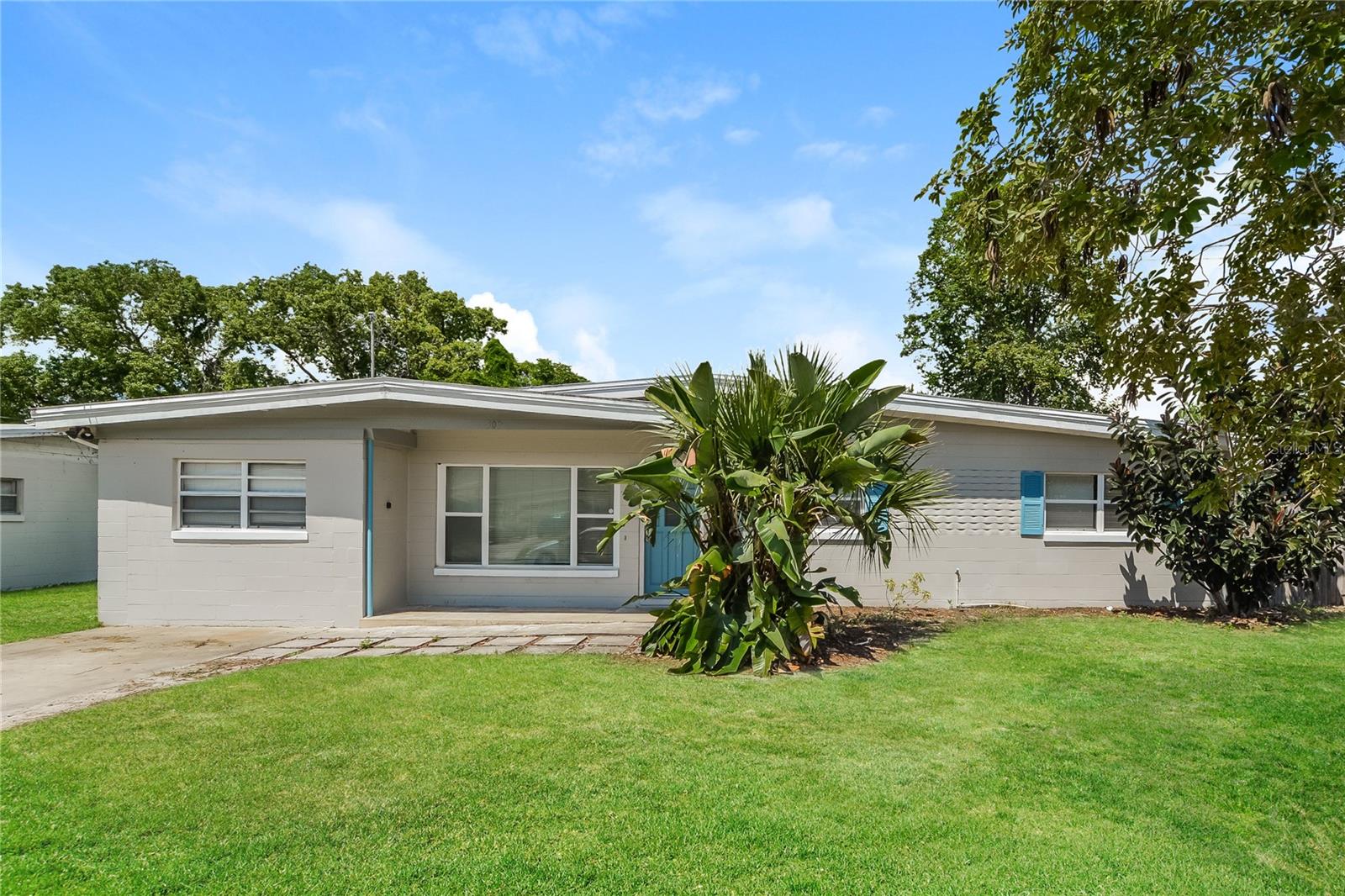PRICED AT ONLY: $2,625
Address: 425 Centerpointe Circle B2.1, Altamonte Springs, FL 32701
Description
Currently offering up to 6 Weeks Free and Look & Lease Special of admin fee waived.
PEP for all first responders, teachers, hospital workers, University staff, faculty receive waived app & admin fee. Prices, promotions, and availability are subject to change. Multiple floor plans available. Days on market is not specific to this current plan listed. Experience a New Standard of Apartment Living
In the heart of Altamonte Springs, where Uptown energy meets the tranquility of Cranes Roost Lake, The CenterPointe Apartments offer an unmatched, ultra premium lifestyle. Enjoy sleek, modern studio, one, two, and three bedroom residences with glass wrapped balconies and serene lake views, crafted for those who seek beauty and distinction. This walkable waterfront community of luxury apartments for rent in Altamonte Springs, FL, lets you set the pace, whether savoring lakeside strolls, neon sunsets, or the vibrant pulse of nearby dining and entertainment. Contact us today to schedule your tour!
Property Location and Similar Properties
Payment Calculator
- Principal & Interest -
- Property Tax $
- Home Insurance $
- HOA Fees $
- Monthly -
For a Fast & FREE Mortgage Pre-Approval Apply Now
Apply Now
 Apply Now
Apply Now- MLS#: O6325159 ( ResidentialLease )
- Street Address: 425 Centerpointe Circle B2.1
- Viewed: 19
- Price: $2,625
- Price sqft: $2
- Waterfront: No
- Year Built: 2025
- Bldg sqft: 1080
- Bedrooms: 2
- Total Baths: 2
- Full Baths: 2
- Garage / Parking Spaces: 2
- Days On Market: 117
- Acreage: 4.37 acres
- Additional Information
- Geolocation: 28.6687 / -81.3857
- County: SEMINOLE
- City: Altamonte Springs
- Zipcode: 32701
- Provided by: THE APARTMENT BROTHERS LLC
- DMCA Notice
Features
Building and Construction
- Builder Name: Finrock
- Covered Spaces: 0.00
- Exterior Features: Courtyard, OutdoorGrill, OutdoorKitchen
- Living Area: 1080.00
Property Information
- Property Condition: NewConstruction
Land Information
- Lot Features: CityLot
Garage and Parking
- Garage Spaces: 2.00
- Open Parking Spaces: 0.00
- Parking Features: Assigned, Covered, ElectricVehicleChargingStations, Guest, OnStreet
Eco-Communities
- Pool Features: Infinity, InGround, SaltWater, Community
- Water Source: Public
Utilities
- Carport Spaces: 0.00
- Cooling: CentralAir, CeilingFans
- Heating: Central
- Pets Allowed: CatsOk, DogsOk, PetFee
- Sewer: PublicSewer
Finance and Tax Information
- Home Owners Association Fee: 0.00
- Insurance Expense: 0.00
- Net Operating Income: 0.00
- Other Expense: 0.00
- Pet Deposit: 0.00
- Security Deposit: 300.00
- Trash Expense: 0.00
Other Features
- Appliances: Cooktop, Dryer, Dishwasher, ExhaustFan, Freezer, Disposal, IceMaker, Microwave, Range, Refrigerator, RangeHood, Washer
- Country: US
- Interior Features: CeilingFans, Elevator, KitchenFamilyRoomCombo, LivingDiningRoom, OpenFloorplan, SmartHome, SolidSurfaceCounters, WalkInClosets
- Levels: One
- Area Major: 32701 - Altamonte Springs East
- Occupant Type: Vacant
- Parcel Number: [11-21-29-5WB-0000
- The Range: 0.00
- Unit Number: B2.1
- View: City, Water
- Views: 19
Owner Information
- Owner Pays: Management
Nearby Subdivisions
Similar Properties
Contact Info
- The Real Estate Professional You Deserve
- Mobile: 904.248.9848
- phoenixwade@gmail.com
















































