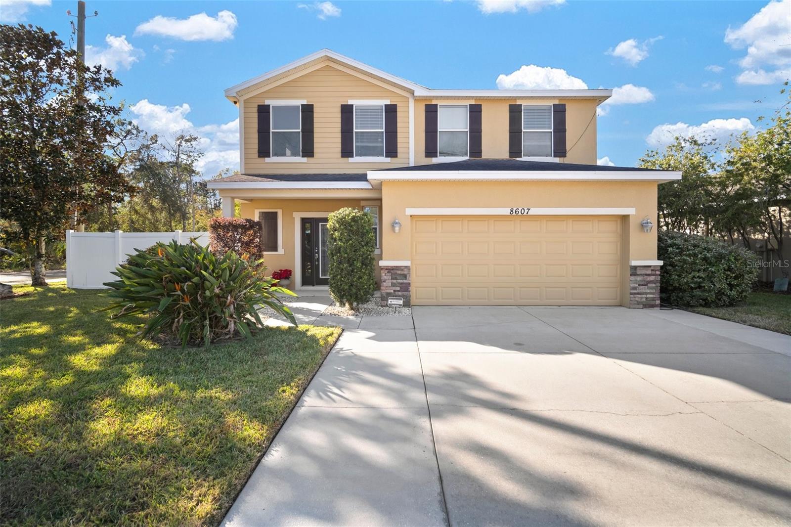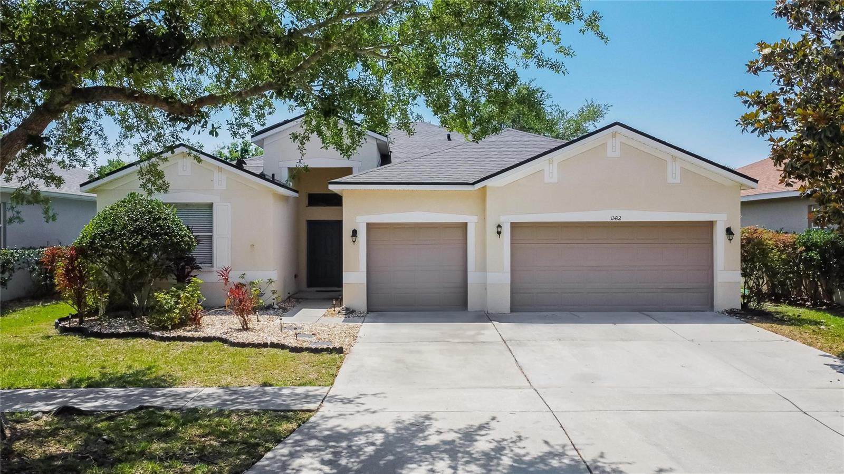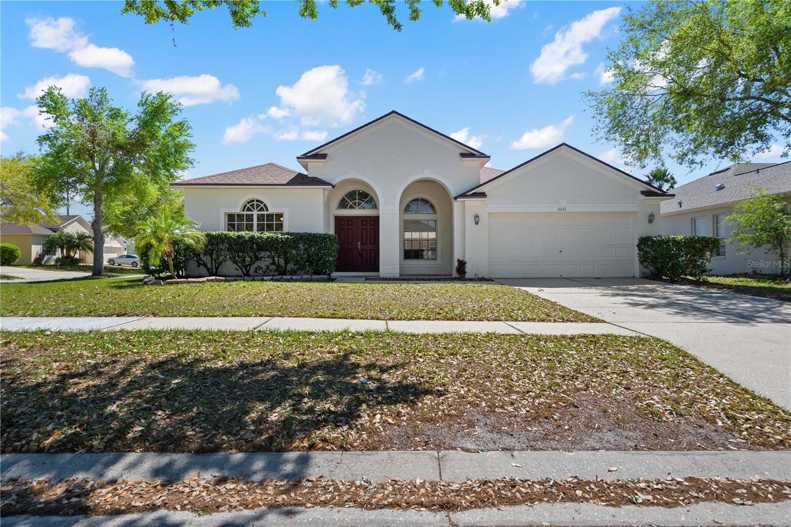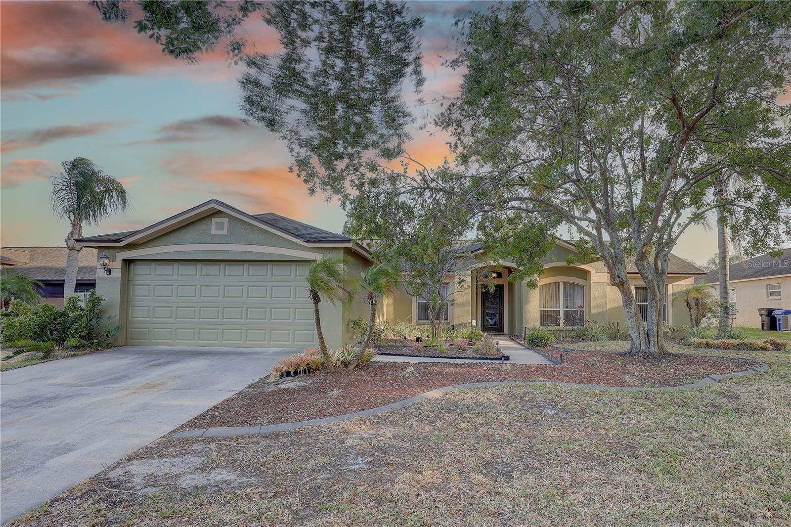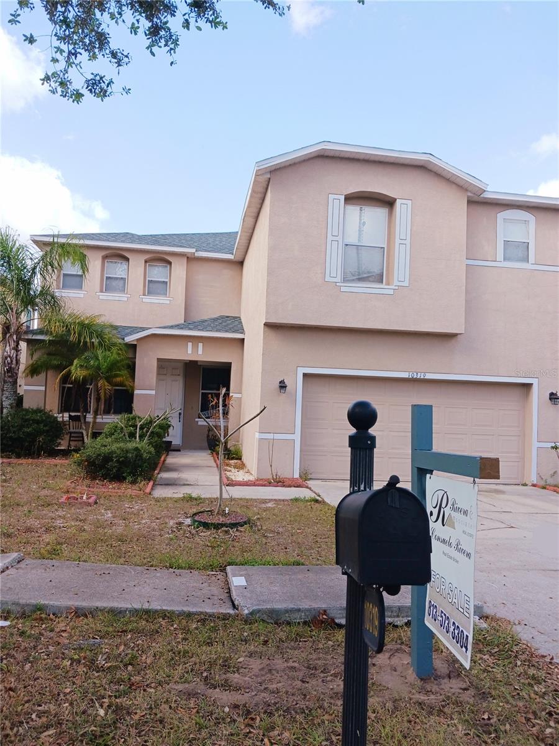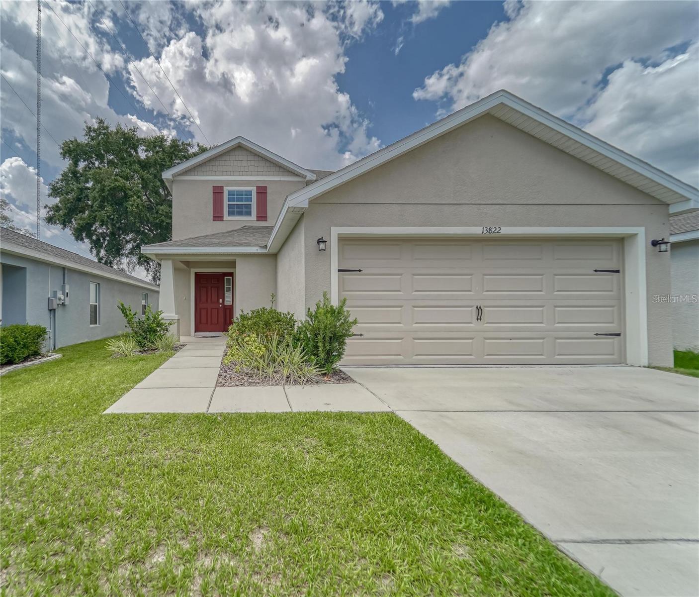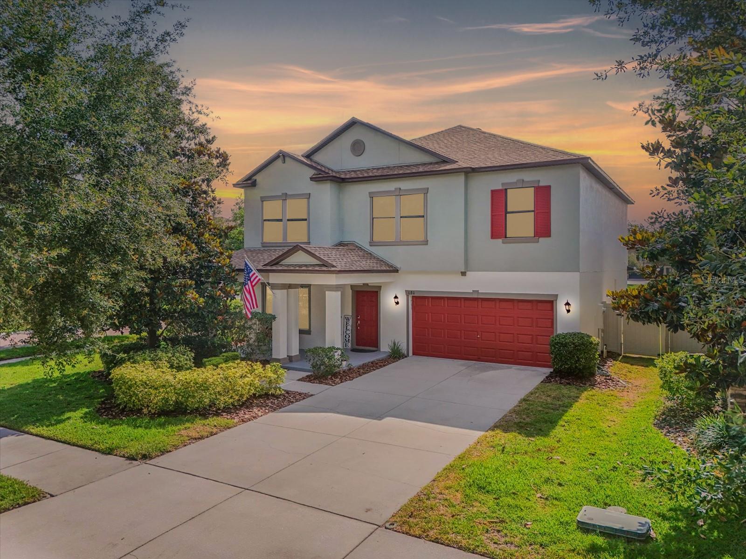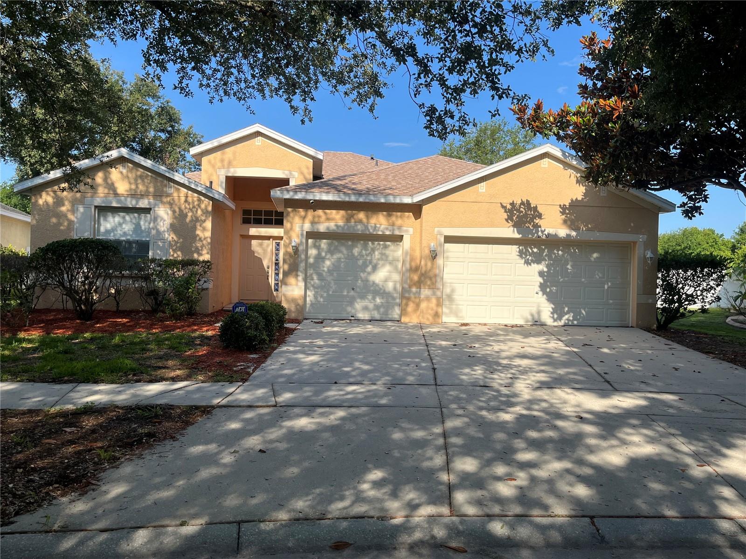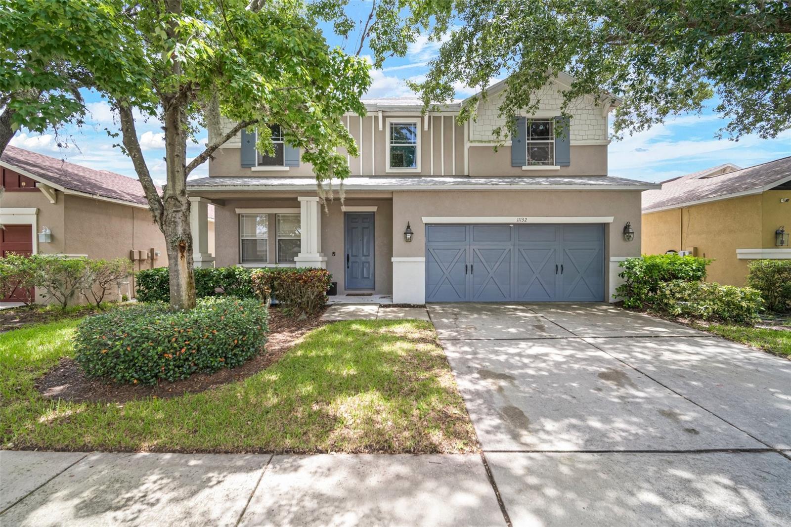PRICED AT ONLY: $399,900
Address: 9706 Glenpointe Drive, Riverview, FL 33569
Description
Fully Renovated Riverglen Beauty with Climate Controlled Private Workshop, Solar Power & No Backyard Neighbors!
Welcome to this exceptional home in the highly desirable community of Riverglena rare find that blends stylish interior updates, energy efficiency, and functional extras, all on a private 80 x 125 ft oversized lot with no backyard neighbors.
This 1,571 sq ft, 3 bedroom, 2 bath residence has undergone comprehensive updating, offering turnkey living at its finest. From the freshly painted exterior to the tile flooring throughout, every detail has been thoughtfully upgraded. The new kitchen features quartz counters, soft close drawers and cabinets and several lazy susan's to maximize space and flows seamlessly into the open concept living and dining areas, all enhanced by soaring ceilings and a warm, neutral color palette.
The primary suite offers a tranquil retreat with a large walk in closet, a spacious en suite bath featuring a garden tub, dual vanities, and a separate walk in shower. Two additional bedrooms share a full bath, making this home ideal for families or guests.
Energy efficiency is top of mind with new hurricane rated windows and doors, whole house solar panels with battery storage. During peak months you may get a check back from the electric company! Light floods the home through upgraded windows, and newer fans and fixtures add a modern touch.
Outdoor living is a breeze thanks to the epoxy coated, screened in back patio, perfect for morning coffee or evening relaxation. But the showstopper? A huge workshop space on the backside of the garage, fully equipped with its own mini split AC systemideal for a home business, hobbyist, gym, or extra storage.
This is more than a homeits a lifestyle upgrade. Nestled in a prime location, with quick access to shops, dining, and top rated schools.
Property Location and Similar Properties
Payment Calculator
- Principal & Interest -
- Property Tax $
- Home Insurance $
- HOA Fees $
- Monthly -
For a Fast & FREE Mortgage Pre-Approval Apply Now
Apply Now
 Apply Now
Apply Now- MLS#: TB8408300 ( Residential )
- Street Address: 9706 Glenpointe Drive
- Viewed: 3
- Price: $399,900
- Price sqft: $206
- Waterfront: No
- Year Built: 1992
- Bldg sqft: 1941
- Bedrooms: 3
- Total Baths: 2
- Full Baths: 2
- Garage / Parking Spaces: 2
- Days On Market: 51
- Additional Information
- Geolocation: 27.8574 / -82.2961
- County: HILLSBOROUGH
- City: Riverview
- Zipcode: 33569
- Subdivision: Riverglen Unit 1
- Elementary School: Boyette Springs
- Middle School: Rodgers
- High School: Riverview
- Provided by: KELLER WILLIAMS SUBURBAN TAMPA
- DMCA Notice
Features
Building and Construction
- Covered Spaces: 2.00
- Flooring: PorcelainTile
- Living Area: 1571.00
- Roof: Shingle
School Information
- High School: Riverview-HB
- Middle School: Rodgers-HB
- School Elementary: Boyette Springs-HB
Garage and Parking
- Garage Spaces: 2.00
- Open Parking Spaces: 0.00
Eco-Communities
- Green Energy Efficient: Windows
- Water Source: Public
Utilities
- Carport Spaces: 0.00
- Cooling: CentralAir, Ductless, CeilingFans
- Heating: Electric, HeatPump, Solar
- Pets Allowed: CatsOk, DogsOk
- Sewer: PublicSewer
- Utilities: ElectricityConnected, UndergroundUtilities
Finance and Tax Information
- Home Owners Association Fee: 110.00
- Insurance Expense: 0.00
- Net Operating Income: 0.00
- Other Expense: 0.00
- Pet Deposit: 0.00
- Security Deposit: 0.00
- Tax Year: 2024
- Trash Expense: 0.00
Other Features
- Appliances: Dishwasher, ElectricWaterHeater, Disposal, Microwave, Range, Refrigerator, WaterSoftener, WaterPurifier
- Association Name: Amber Nelson
- Association Phone: 813-936-4135
- Country: US
- Interior Features: CeilingFans, HighCeilings, KitchenFamilyRoomCombo, SolidSurfaceCounters
- Legal Description: RIVERGLEN UNIT 1 LOT 23 BLOCK 1
- Levels: One
- Area Major: 33569 - Riverview
- Occupant Type: Owner
- Parcel Number: U-22-30-20-2SF-000001-00023.0
- Possession: Negotiable
- The Range: 0.00
- Zoning Code: PD
Nearby Subdivisions
Boyette Creek Ph 1
Boyette Farms Ph 1
Boyette Farms Ph 2a
Boyette Farms Ph 2b1
Boyette Farms Ph 3
Boyette Fields
Boyette Park Ph 1/a 1/b 1/d
Boyette Park Ph 1a 1b 1d
Boyette Park Ph 1e/2a/2b/3
Boyette Park Ph 1e2a2b3
Boyette Spgs Sec A
Boyette Spgs Sec A Un #2
Boyette Spgs Sec A Un 1
Boyette Spgs Sec A Un 2
Boyette Spgs Sec B Un 4
Boyette Springs
Creek View
Cristina Ph Iii Unit 2
Echo Park
Enclave At Boyette
Enclave At Ramble Creek
Estates At Riversedge
Estuary Ph 1 4
Estuary Ph 1 & 4
Estuary Ph 2
Estuary Ph 5
Hammock Crest
Hawks Fern
Hawks Fern Ph 2
Hawks Fern Ph 3
Hawks Grove
Lake St Charles
Lakeside Tr A1
Manors At Forest Glen
Mellowood Creek
Moss Creek Sub
Moss Landing
Moss Landing Ph 1
Parkway Center Single Family P
Peninsula At Rhodine Lake
Preserve At Riverview
Ridgewood
Rivercrest Lakes
Rivercrest Ph 02
Rivercrest Ph 1a
Rivercrest Ph 1b4
Rivercrest Ph 2 Prcl K An
Rivercrest Ph 2 Prcl N
Rivercrest Ph 2 Prcl O An
Rivercrest Ph 2b22c
Rivercrest Phase 2
Riverglen
Riverglen Unit 1
Riverplace Sub
Rodney Johnsons Riverview Hig
Shadow Run
Shadow Run Unit No 1
South Fork
South Pointe Phase 4
Starling Oaks
Unplatted
Waterford On The Alafia
Zzz
Similar Properties
Contact Info
- The Real Estate Professional You Deserve
- Mobile: 904.248.9848
- phoenixwade@gmail.com





























