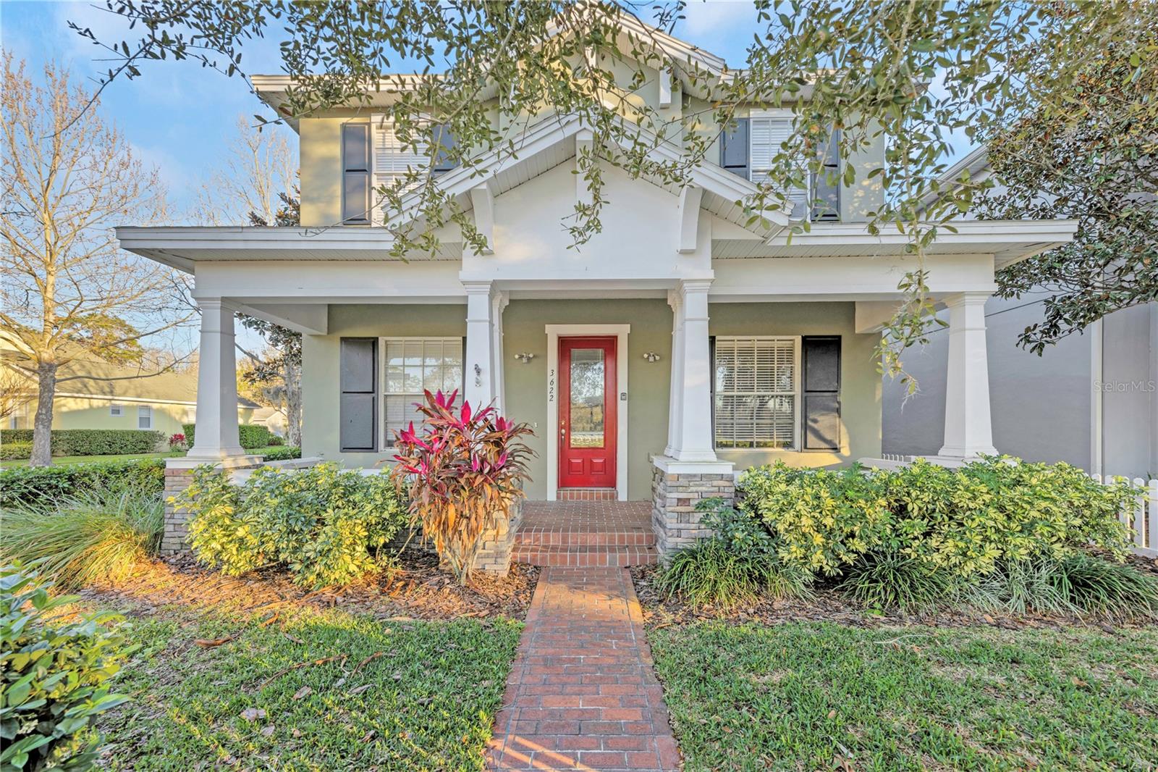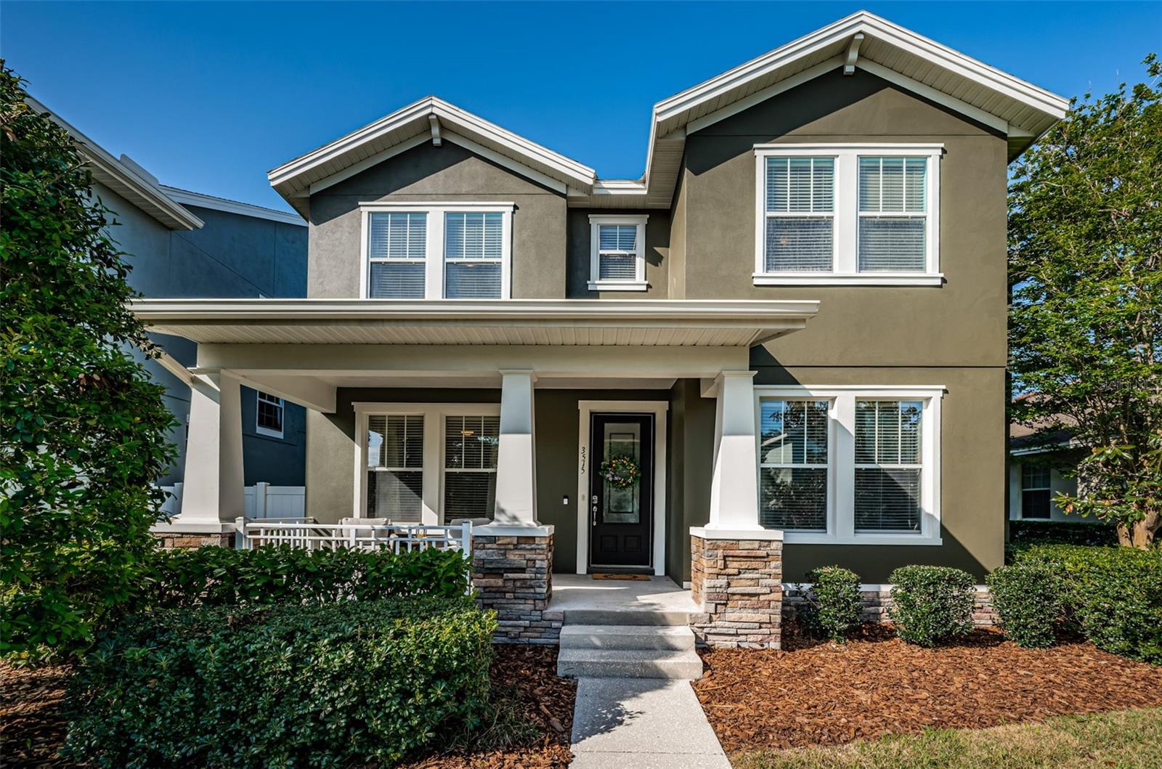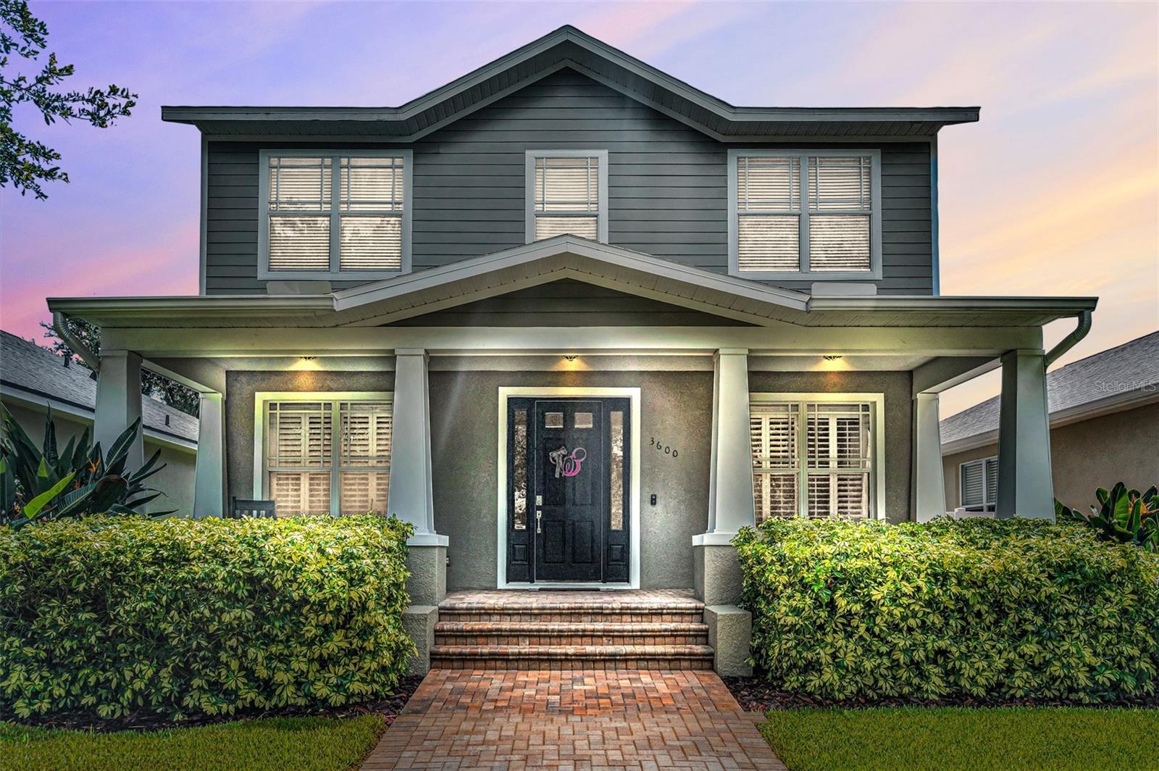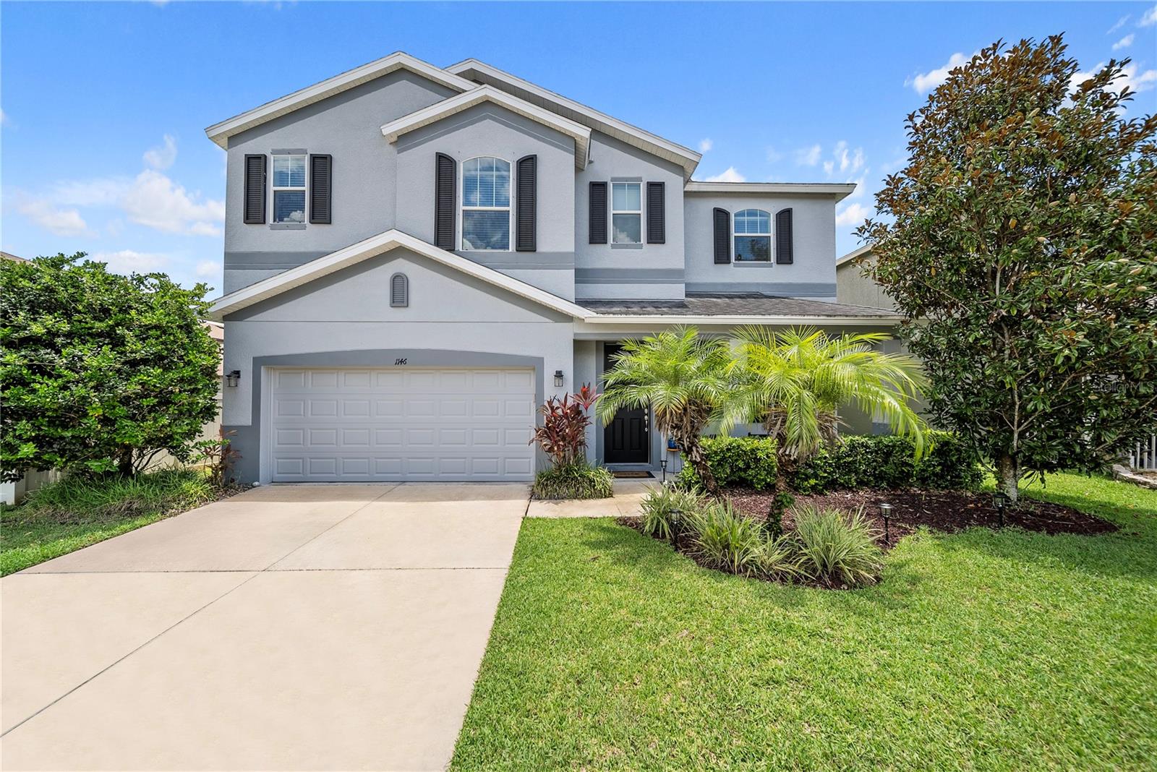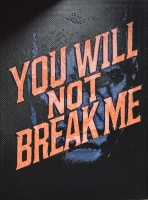PRICED AT ONLY: $529,000
Address: 1146 Ketzal Drive, Trinity, FL 34655
Description
Welcome to Trinity East Gated Community | No CDD | No Flood Insurance Required. Discover this beautifully maintained 4 bedroom, 3.5 bathroom + DEN home in the highly sought after gated community of Trinity East. This 2503 sq ft home is loaded with upgrades and checks every box. Step inside to find vinyl plank flooring throughout the main level, making upkeep a breeze. The heart of the home is the open concept kitchen featuring stainless steel appliances, granite countertops, real wood cabinetry, and a stylish new tile backsplash. The kitchen overlooks the living room and flows seamlessly into the formal dining area ideal for entertaining. Also, on the first floor is a versatile den or office, and a convenient half bath. Upstairs, retreat to the oversized master suite complete with a sitting area, huge walk in closet, and a spa like bathroom with dual vanities, a Jacuzzi style Garden tub, and a walk in shower. Three additional guest bedrooms and two full baths complete the second floor. One of the secondary bedrooms features a private en suite bath. Enjoy the outdoors in your spacious, fully fenced backyard, perfect for relaxing, entertaining, or even adding a pool. Oversized sliding doors bring in an abundance of natural light and extend your living space to the outdoors.
Additional features include Energy efficient elements for lower electric bills, Community Park and playground access, Convenient location near Starkey Market, top rated schools, restaurants, shopping, and Gulf beaches, and just 30 minutes to Tampa International Airport. This home has been meticulously cared for, offering move in ready comfort and timeless upgrades throughout.
Schedule your private showing today with a preferred 24 hour courtesy notice.
Property Location and Similar Properties
Payment Calculator
- Principal & Interest -
- Property Tax $
- Home Insurance $
- HOA Fees $
- Monthly -
For a Fast & FREE Mortgage Pre-Approval Apply Now
Apply Now
 Apply Now
Apply Now- MLS#: TB8411074 ( Residential )
- Street Address: 1146 Ketzal Drive
- Viewed: 3
- Price: $529,000
- Price sqft: $174
- Waterfront: No
- Year Built: 2013
- Bldg sqft: 3039
- Bedrooms: 4
- Total Baths: 4
- Full Baths: 3
- 1/2 Baths: 1
- Garage / Parking Spaces: 2
- Days On Market: 12
- Additional Information
- Geolocation: 28.1754 / -82.6042
- County: PASCO
- City: Trinity
- Zipcode: 34655
- Subdivision: Trinity East Rep
- Elementary School: Odessa
- Middle School: Seven Springs
- High School: J.W. Mitchell
- Provided by: PINNACLE REALTY GROUP
- DMCA Notice
Features
Building and Construction
- Covered Spaces: 0.00
- Exterior Features: SprinklerIrrigation
- Flooring: EngineeredHardwood
- Living Area: 2503.00
- Roof: Shingle
School Information
- High School: J.W. Mitchell High-PO
- Middle School: Seven Springs Middle-PO
- School Elementary: Odessa Elementary
Garage and Parking
- Garage Spaces: 2.00
- Open Parking Spaces: 0.00
Eco-Communities
- Water Source: Public
Utilities
- Carport Spaces: 0.00
- Cooling: CentralAir
- Heating: Central
- Pets Allowed: Yes
- Sewer: PublicSewer
- Utilities: CableConnected, ElectricityConnected
Finance and Tax Information
- Home Owners Association Fee: 136.00
- Insurance Expense: 0.00
- Net Operating Income: 0.00
- Other Expense: 0.00
- Pet Deposit: 0.00
- Security Deposit: 0.00
- Tax Year: 2024
- Trash Expense: 0.00
Other Features
- Appliances: Dishwasher, Microwave, Range, Refrigerator
- Country: US
- Interior Features: OpenFloorplan, UpperLevelPrimary, WalkInClosets
- Legal Description: TRINITY EAST REPLAT PB 56 PG 002 LOT 166 OR 9692 PG 1304
- Levels: Two
- Area Major: 34655 - New Port Richey/Seven Springs/Trinity
- Occupant Type: Tenant
- Parcel Number: 33-26-17-0080-00000-1660
- The Range: 0.00
- Zoning Code: MPUD
Nearby Subdivisions
Champions Club
Cielo At Champions Club
Florencia At Champions Club
Floresta At Champions Club
Fox Wood Ph 01
Fox Wood Ph 02
Fox Wood Ph 03
Fox Wood Ph 04
Fox Wood Ph 05
Fox Wood Ph 06
Heritage Spgs Village 02
Heritage Spgs Village 04
Heritage Spgs Village 06
Heritage Spgs Village 10
Heritage Spgs Village 11
Heritage Spgs Village 15
Heritage Spgs Village 18
Heritage Spgs Village 6
Heritage Springs Village 13
Magnolia Estates
Mirasol At The Champions Club
Mirasol At The Champions' Club
Not On List
Oak Ridge
Salano At The Champions Club
Thousand Oaks East Ph 02 03
Thousand Oaks East Ph 02 & 03
Thousand Oaks East Ph 04
Thousand Oaks Multi Family
Thousand Oaks Multi-fam 01-4
Thousand Oaks Multifam 014
Thousand Oaks Ph 02 03 04 05
Thousands Oaks Phases 69
Trinity East Rep
Trinity Oaks
Trinity Oaks South
Trinity Preserve Ph 1
Trinity Preserve Ph 2a 2b
Trinity Preserve Ph 2a & 2b
Trinity West
Trinity West Ph 02
Villages At Fox Hollow West
Villagestrinity Lakes
Villagetrinity Lakes
Wyndtree Ph 05 Village 08
Wyndtree Village 11 12
Similar Properties
Contact Info
- The Real Estate Professional You Deserve
- Mobile: 904.248.9848
- phoenixwade@gmail.com































