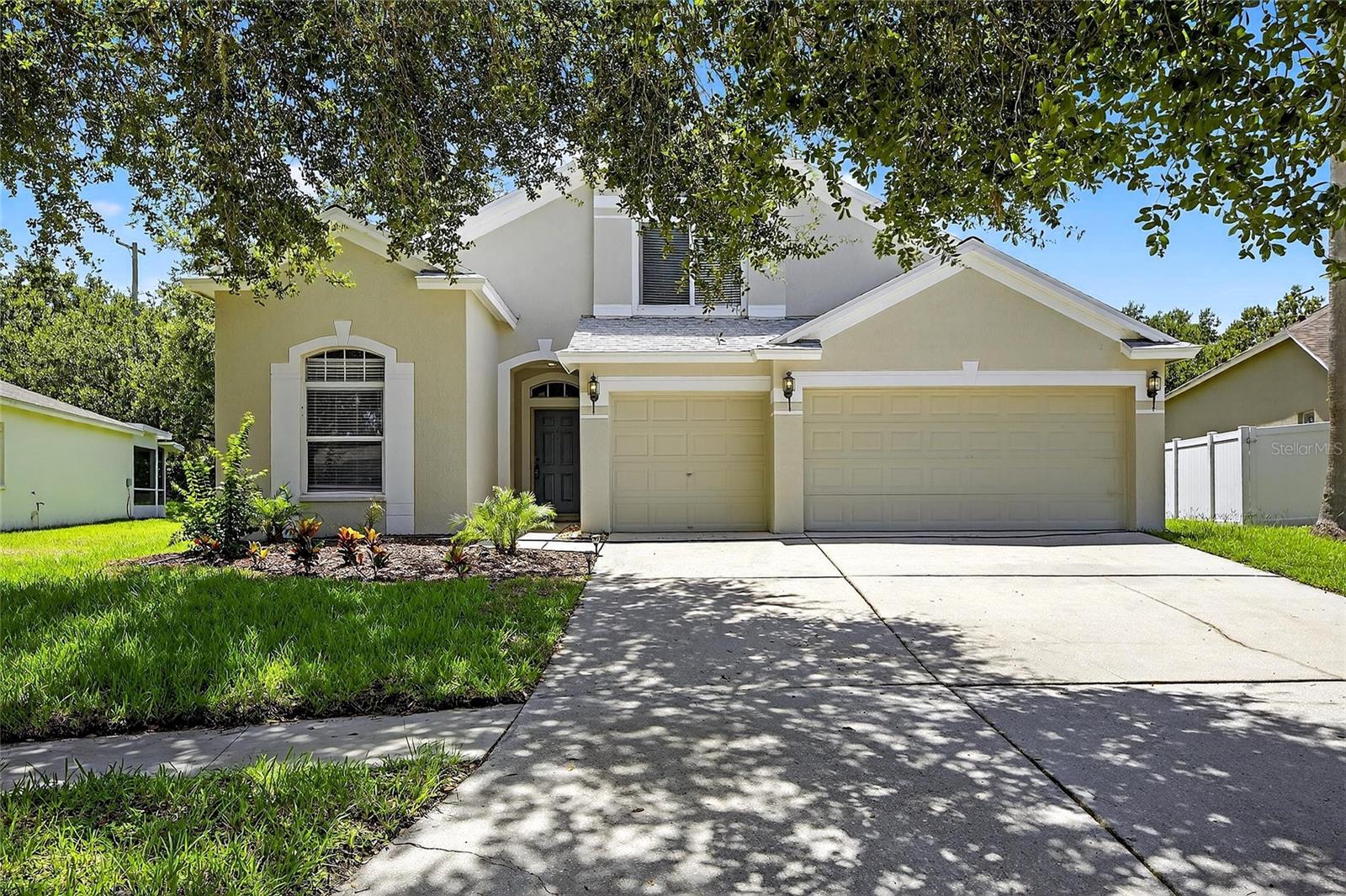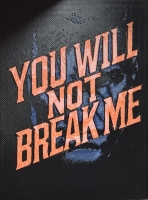PRICED AT ONLY: $419,900
Address: 2436 Bucknell Drive, Valrico, FL 33596
Description
The Buckhorn Pool Home That Checks Every Box
Welcome to Buckhorn, one of Valricos most established and desirable neighborhoodsand one of the few where you can still find a spacious pool home at this price point. This two story, four bedroom residence delivers the space, functionality, and lifestyle buyers want right now.
Step inside and youre greeted with a smart, traditional layout that just works. Multiple living and dining areas mean you can host big gatherings without sacrificing everyday comfort. Upstairs, all four bedrooms are tucked away for privacy. The primary suite features a walk in closet built to handle a real wardrobe and an updated bath designed for a true retreat. Need a home office or nursery? The second bedroom with double doors gives you options.
Outside, this is Florida living at its besta private pool, a full downstairs bath with direct pool access (no dripping across the house), and a large covered lanai built for long weekends, BBQs, and family time.
All of this is set in a tree lined community known for its golf course, proximity to shopping and dining, and highly rated schools. Homes with this much space, a private pool, and a Buckhorn address dont lastespecially at this value.
This isnt just a home. Its the one youve been waiting for.
Property Location and Similar Properties
Payment Calculator
- Principal & Interest -
- Property Tax $
- Home Insurance $
- HOA Fees $
- Monthly -
For a Fast & FREE Mortgage Pre-Approval Apply Now
Apply Now
 Apply Now
Apply Now- MLS#: TB8408777 ( Residential )
- Street Address: 2436 Bucknell Drive
- Viewed: 7
- Price: $419,900
- Price sqft: $171
- Waterfront: No
- Year Built: 1986
- Bldg sqft: 2450
- Bedrooms: 4
- Total Baths: 3
- Full Baths: 3
- Garage / Parking Spaces: 2
- Days On Market: 82
- Additional Information
- Geolocation: 27.9054 / -82.2408
- County: HILLSBOROUGH
- City: Valrico
- Zipcode: 33596
- Subdivision: Buckhorn First Add Unit 1
- Elementary School: Buckhorn
- Middle School: Mulrennan
- High School: Durant
- Provided by: KELLER WILLIAMS SUBURBAN TAMPA
- DMCA Notice
Features
Building and Construction
- Covered Spaces: 0.00
- Flooring: CeramicTile, LuxuryVinyl
- Living Area: 2050.00
- Roof: Shingle
School Information
- High School: Durant-HB
- Middle School: Mulrennan-HB
- School Elementary: Buckhorn-HB
Garage and Parking
- Garage Spaces: 2.00
- Open Parking Spaces: 0.00
Eco-Communities
- Pool Features: Gunite, InGround
- Water Source: None
Utilities
- Carport Spaces: 0.00
- Cooling: CentralAir, CeilingFans
- Heating: Electric, HeatPump
- Pets Allowed: CatsOk, DogsOk
- Sewer: PublicSewer
- Utilities: MunicipalUtilities, WaterNotAvailable
Finance and Tax Information
- Home Owners Association Fee: 35.00
- Insurance Expense: 0.00
- Net Operating Income: 0.00
- Other Expense: 0.00
- Pet Deposit: 0.00
- Security Deposit: 0.00
- Tax Year: 2024
- Trash Expense: 0.00
Other Features
- Appliances: Dishwasher, Disposal
- Country: US
- Interior Features: CeilingFans, KitchenFamilyRoomCombo, UpperLevelPrimary
- Legal Description: BUCKHORN FIRST ADDITION UNIT 1 LOT 22 BLOCK 3
- Levels: Two
- Area Major: 33596 - Valrico
- Occupant Type: Owner
- Parcel Number: U-06-30-21-35X-000003-00022.0
- Possession: Negotiable
- The Range: 0.00
- Zoning Code: RSC-6
Nearby Subdivisions
Arbor Reserve Estates
Bloomingdale
Bloomingdale Oaks
Bloomingdale Sec A
Bloomingdale Sec A Unit 1
Bloomingdale Sec Aa Gg Uni
Bloomingdale Sec B
Bloomingdale Sec Bb Ph
Bloomingdale Sec Bl 28
Bloomingdale Sec Dd Ph
Bloomingdale Sec Dd Ph 3 A
Bloomingdale Sec Ee Ph
Bloomingdale Sec Ff
Bloomingdale Sec J
Bloomingdale Sec J J
Bloomingdale Sec M
Bloomingdale Sec M Unit
Bloomingdale Sec O
Bloomingdale Sec P Q
Bloomingdale Sec Pq
Bloomingdale Sec R
Bloomingdale Sec U V Ph
Bloomingdale Sec W
Bloomingdale Section Aa Gg
Brandon Woodlands
Buckhorn First Add
Buckhorn First Add Unit 1
Buckhorn Golf Club Estates Pha
Buckhorn Golf Estates Ph I
Buckhorn Groves Ph 1
Buckhorn Groves Ph 2
Buckhorn Preserve
Buckhorn Preserve Ph 2
Buckhorn Preserve Ph 4
Buckhorn Run
Buckhorn Second Add
Buckhorn Seventh Add
Buckhorn Spgs Manor
Buckhorn Springs Manor
Chickasaw Meadows
Country Gate
Crestwood Estates
Drakes Place
Durant Oaks
Emerald Creek
Fairway Ridge
Fairway Ridge Add
Harvest Field
Legacy Ridge
Lithia Ridge Ph I
Mason Oaks
Meadow Ridge Estates
Meadow Ridge Estates Un 2
Meadow Ridge Estates Unit 3
Oakdale Riverview Estates
Oakdale Riverview Estates Un 3
Ranch Road Groves
River Hills Fairway One
River Hills Country Club Parce
River Hills Country Club Ph
River Hills Country Club Ph 03
River Ridge Reserve
Shetland Ridge
Starling Ridge
Sugarloaf Ridge
The Estates
The Estates At Bloomingdale
Timber Knoll Sub
Twin Lakes
Twin Lakes Parcels D1 D3 E
Twin Lakes Prcl E2
Twin Lakes Prcls A1 B1 C
Unplatted
Van Sant Sub
Vivir
Similar Properties
Contact Info
- The Real Estate Professional You Deserve
- Mobile: 904.248.9848
- phoenixwade@gmail.com



















































