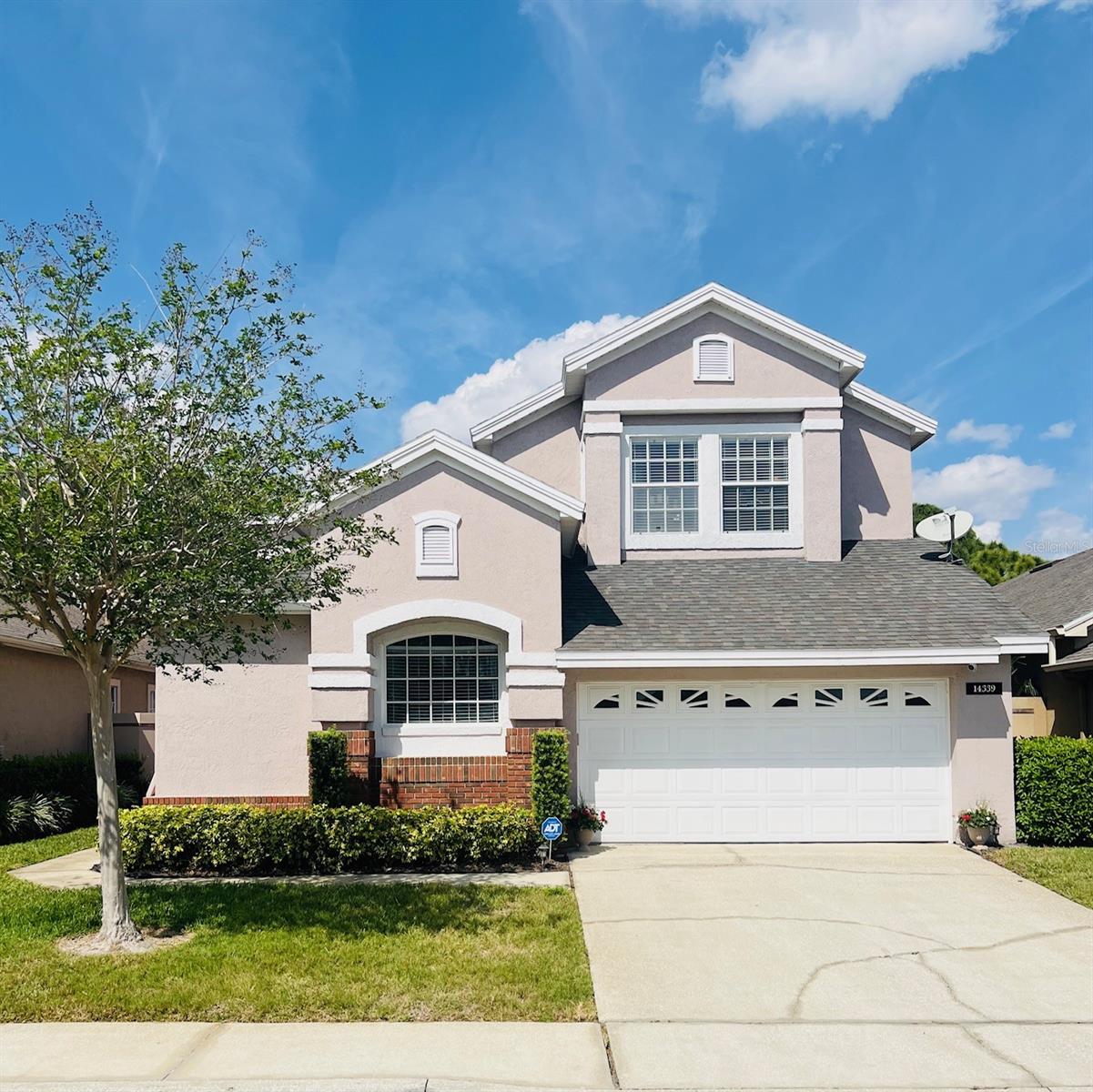PRICED AT ONLY: $519,000
Address: 1821 Soaring Heights Circle, Orlando, FL 32837
Description
Move In Ready 4BR/2.5BA, Saltwater Pool Home with 3 Car Garage & Flexible Floorplan! Welcome to this beautifully maintained home featuring a screened, heated saltwater pool and spacious covered lanai, perfect for year round outdoor living. The home sits on a fully fenced lot with extensive landscaping, paved walkways, and gutters, offering privacy and curb appeal. Inside, enjoy a popular split bedroom layout with formal living and dining rooms, plus a generous family room adjacent to the kitchenideal for gatherings and entertaining. The kitchen is fully equipped with appliances and showcases 42" natural oak cabinets, bisque finishes, a built in desk, and a sunny breakfast nook overlooking the pool and family room. Recent Upgrades & Features: Roof (2020) with water/ice barrier and solar attic fans. Laminate flooring in the primary bedroom and bathroom. New water heater (2024). Freshly painted pool deck (2024). Lanai rescreened (2025). Garage door maintenance performed (2024), including new springs. New toilets and shut off valves (2024). Bike rack installed in garage (2023). Interior highlights include tile flooring in common living areas, Berber carpet in secondary bedrooms, and a primary suite featuring a tray ceiling, 2 walk in closets, and a luxurious garden bath with soaking tub and separate shower. The versatile fourth bedroom/den has double French doors, a closet, and direct access from the foyer perfect as a home office, study, or guest room. Additional amenities include: 3 car garage, Fenced yard beyond the pool area, Ceramic tile flooring in common areas, Flexible layout ideal for families or work from home needs. This home is ready for immediate occupancydont miss your chance to own this exceptional property!
Property Location and Similar Properties
Payment Calculator
- Principal & Interest -
- Property Tax $
- Home Insurance $
- HOA Fees $
- Monthly -
For a Fast & FREE Mortgage Pre-Approval Apply Now
Apply Now
 Apply Now
Apply Now- MLS#: O6330479 ( Residential )
- Street Address: 1821 Soaring Heights Circle
- Viewed: 1
- Price: $519,000
- Price sqft: $167
- Waterfront: No
- Year Built: 2001
- Bldg sqft: 3115
- Bedrooms: 4
- Total Baths: 3
- Full Baths: 2
- 1/2 Baths: 1
- Garage / Parking Spaces: 3
- Days On Market: 5
- Additional Information
- Geolocation: 28.3618 / -81.3984
- County: ORANGE
- City: Orlando
- Zipcode: 32837
- Subdivision: Falcon Trace
- Elementary School: Endeavor Elem
- Middle School: Meadow Wood
- High School: Cypress Creek
- Provided by: KELLER WILLIAMS ADVANTAGE REALTY
- DMCA Notice
Features
Building and Construction
- Covered Spaces: 0.00
- Exterior Features: Lighting
- Flooring: Carpet, Laminate, Tile
- Living Area: 2100.00
- Roof: Shingle
School Information
- High School: Cypress Creek High
- Middle School: Meadow Wood Middle
- School Elementary: Endeavor Elem
Garage and Parking
- Garage Spaces: 3.00
- Open Parking Spaces: 0.00
Eco-Communities
- Pool Features: InGround
- Water Source: Public
Utilities
- Carport Spaces: 0.00
- Cooling: CentralAir, CeilingFans
- Heating: Central
- Pets Allowed: Yes
- Sewer: PublicSewer
- Utilities: MunicipalUtilities
Finance and Tax Information
- Home Owners Association Fee: 490.00
- Insurance Expense: 0.00
- Net Operating Income: 0.00
- Other Expense: 0.00
- Pet Deposit: 0.00
- Security Deposit: 0.00
- Tax Year: 2024
- Trash Expense: 0.00
Other Features
- Appliances: Dryer, Dishwasher, Microwave, Range, Refrigerator, Washer
- Country: US
- Interior Features: TrayCeilings, CeilingFans, HighCeilings, KitchenFamilyRoomCombo, MainLevelPrimary, SplitBedrooms, WalkInClosets
- Legal Description: FALCON TRACE UNIT 2 41/97 LOT 53
- Levels: One
- Area Major: 32837 - Orlando/Hunters Creek/Southchase
- Occupant Type: Owner
- Parcel Number: 34-24-29-3116-00-530
- The Range: 0.00
- Zoning Code: P-D
Nearby Subdivisions
Cameron Grove
Crystal Glen
Deerfield Ph 01c
Deerfield Ph 01d
Deerfield Ph 02a
Falcon Trace
Falcon Trace 44119
Falcon Trace Ut 06 49 05
Ginger Mill Ph 03
Heritage Village
Hunters Creek
Hunters Creek Tr 125
Hunters Creek Tr 130 Ph 02
Hunters Creek Tr 135 Ph 01
Hunters Creek Tr 135 Ph 03
Hunters Creek Tr 135 Ph 05
Hunters Creek Tr 140 Ph 02
Hunters Creek Tr 140 Ph 03
Hunters Creek Tr 145 Ph 03
Hunters Creek Tr 150 Ph 02
Hunters Creek Tr 150 Ph 03
Hunters Creek Tr 205
Hunters Creek Tr 240 Ph 02
Hunters Creek Tr 250
Hunters Creek Tr 305 Ph 01
Hunters Creek Tr 315
Hunters Creek Tr 350 Ph 01
Hunters Creek Tr 430b Ph 02
Hunters Creek Tr 430b Ph 03
Hunters Creek Tr 515 Ph 01
Hunters Creek Tr 515 Ph 02 48
Hunters Creek Tr 520 47/109
Hunters Creek Tr 520 47109
Hunters Creek Tr 525
Hunters Creek Tr 526 Ph 01
Hunters Creek Tr 526 Ph 02 432
Hunters Creek Tr 545
Hunters Crk Tr 510 Ph I
Hunters Rep 01 Pt
Not On The List
Pepper Mill Sec 04
Pepper Mill Sec 09
Pepper Mill Sec 11
Pointehunters Crk
Ritzcarlton Residences Orlando
Sky Lake South
Sky Lake South 07 Ph 01
Sky Lake South 07 Ph 03a
Sky Lake South 07 Ph 03b
Sky Lake South Ut 5a 1st Add
Sky Lake South Uts 6 & 7 Ph 3a
Southchase
Southchase 01a Prcl 05 Ph 03
Southchase Ph 01a Prcl 05 Ph 0
Tanglewood Neighborhood Associ
Villanovahunters Crk Condo
Whisper Lakes
Similar Properties
Contact Info
- The Real Estate Professional You Deserve
- Mobile: 904.248.9848
- phoenixwade@gmail.com














































