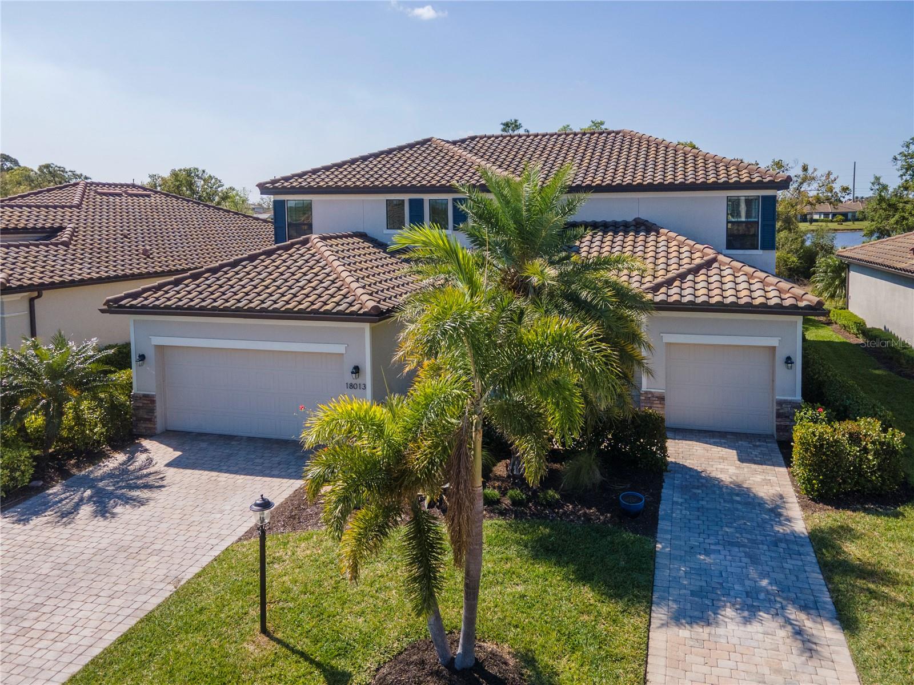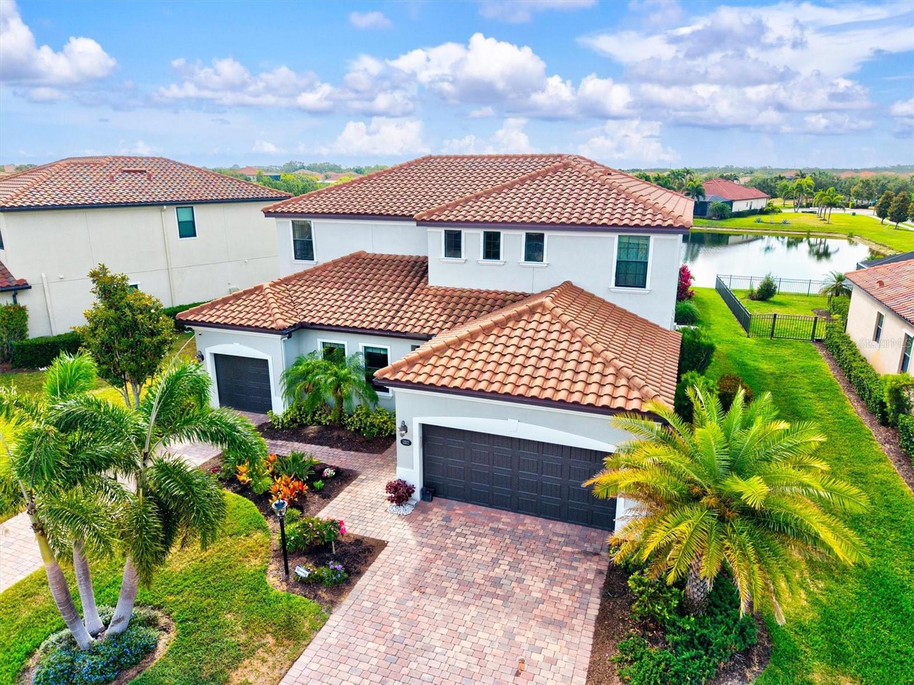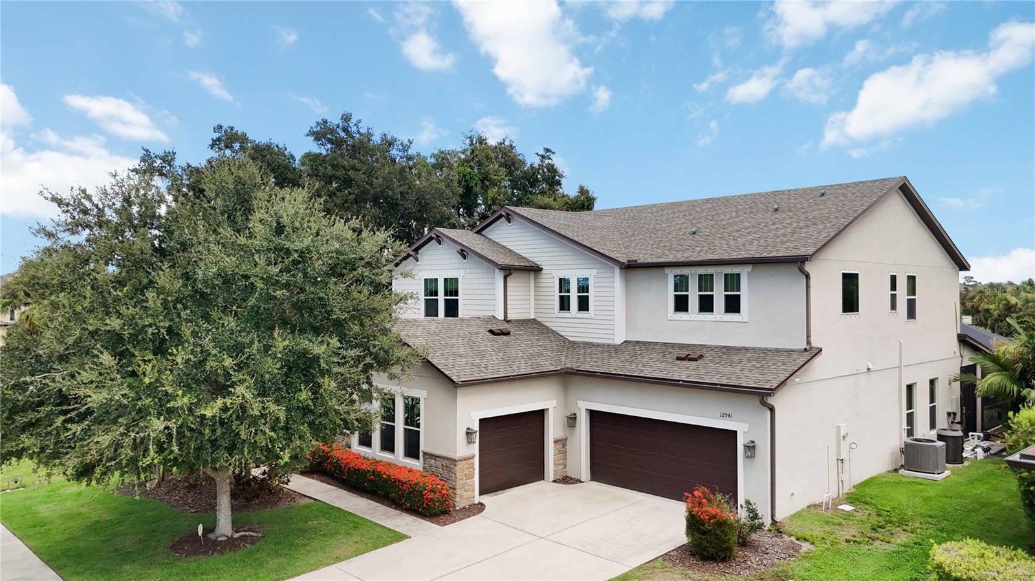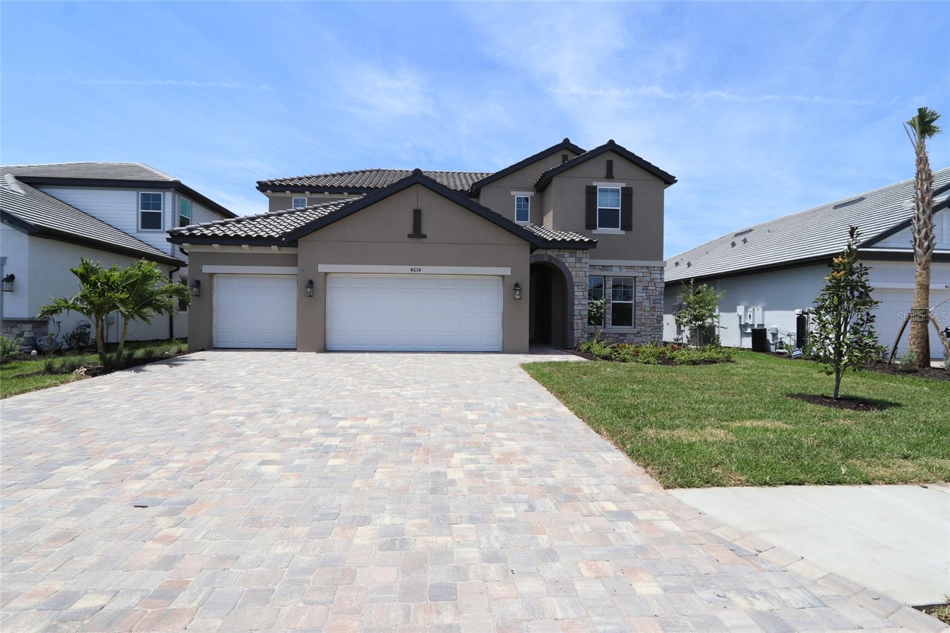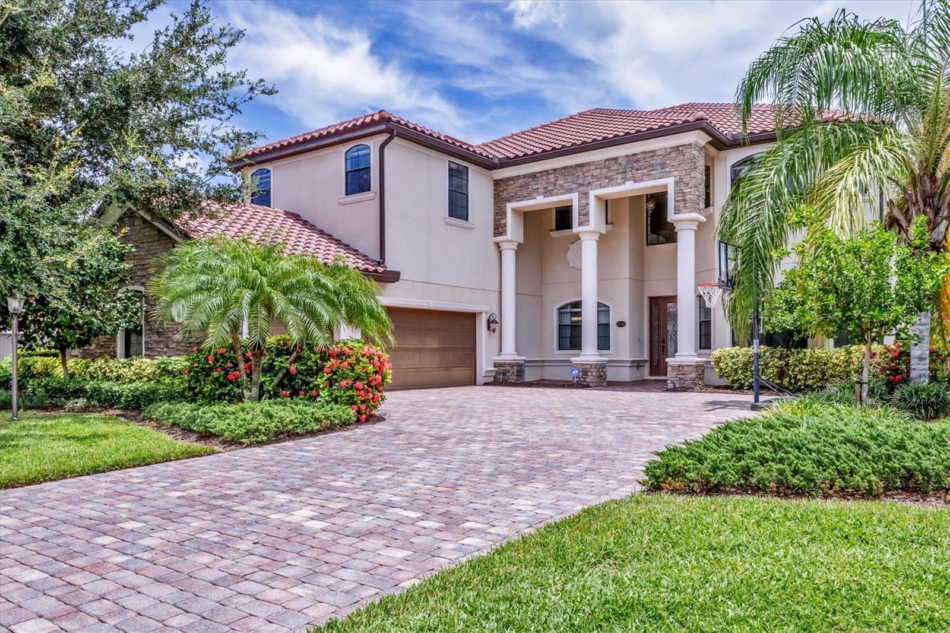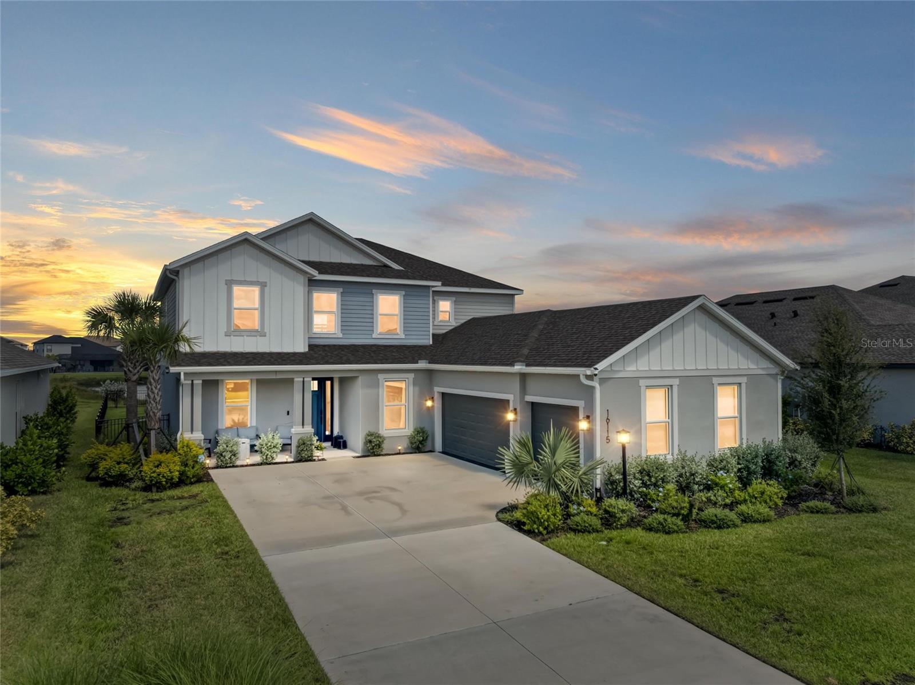PRICED AT ONLY: $859,999
Address: 4634 Sweet Retreat Run, Lakewood Ranch, FL 34211
Description
****special financing available for a limited time only from preferred lender. Restrictions apply, for qualified buyers, subject to applicable terms and conditions. Subject to change without notice****
welcome home to the juniper. A sprawling 2 story dream, the juniper features an open concept floorplan with 4 bedrooms, 3. 5 bathrooms, a den, a bonus room, and a 3 car garage. Head through the covered entry into the first floor of this grand home. A den and powder room sit on one side, and a laundry room is on the other. A spacious open floorplan gives you the best of both worlds with a formal and informal dining space that looks directly into the great room. Just waiting for a cozy couch for lazy saturday mornings or monday night football, youll love how the great room looks out to the covered lanai. The kitchen is truly a chefs dream with a large center island containing double sinks for plenty of food preparation space. The owners suite sits on the main floor, sharing no walls with other bedrooms for maximum privacy and relaxation. Enjoy a tranquil owners bath with a large, connected walk in closet for all your belongings, and unwind from the day with a large, enclosed shower and tub. Step directly outside the mud room into the large 3 car garage to make school mornings even easier. After your grand tour of the main floor, head to the second story, which features a loft open to the floor below, creating high ceilings and a grand appearance. Three bedrooms wait upstairs two two bathrooms, one en suite, each with a walk in closet of its own.
Property Location and Similar Properties
Payment Calculator
- Principal & Interest -
- Property Tax $
- Home Insurance $
- HOA Fees $
- Monthly -
For a Fast & FREE Mortgage Pre-Approval Apply Now
Apply Now
 Apply Now
Apply Now- MLS#: R4909726 ( Residential )
- Street Address: 4634 Sweet Retreat Run
- Viewed: 15
- Price: $859,999
- Price sqft: $180
- Waterfront: No
- Year Built: 2025
- Bldg sqft: 4780
- Bedrooms: 4
- Total Baths: 4
- Full Baths: 3
- 1/2 Baths: 1
- Garage / Parking Spaces: 3
- Days On Market: 47
- Additional Information
- Geolocation: 27.4555 / -82.363
- County: MANATEE
- City: Lakewood Ranch
- Zipcode: 34211
- Subdivision: Sweetwater At Lakewood Ranch
- Elementary School: Gullett Elementary
- Middle School: Dr Mona Jain Middle
- High School: Lakewood Ranch High
- Provided by: FLORIWEST REALTY GROUP, LLC
- DMCA Notice
Features
Building and Construction
- Builder Model: JUNIPER
- Builder Name: M/I HOMES
- Covered Spaces: 0.00
- Exterior Features: SprinklerIrrigation
- Flooring: Carpet, Tile
- Living Area: 3759.00
- Roof: Tile
Property Information
- Property Condition: NewConstruction
School Information
- High School: Lakewood Ranch High
- Middle School: Dr Mona Jain Middle
- School Elementary: Gullett Elementary
Garage and Parking
- Garage Spaces: 3.00
- Open Parking Spaces: 0.00
Eco-Communities
- Pool Features: Community
- Water Source: Public
Utilities
- Carport Spaces: 0.00
- Cooling: CentralAir
- Heating: HeatPump
- Pets Allowed: Yes
- Sewer: PublicSewer
- Utilities: CableAvailable, ElectricityAvailable, NaturalGasAvailable, SewerAvailable, WaterAvailable
Finance and Tax Information
- Home Owners Association Fee Includes: MaintenanceGrounds, Pools
- Home Owners Association Fee: 849.00
- Insurance Expense: 0.00
- Net Operating Income: 0.00
- Other Expense: 0.00
- Pet Deposit: 0.00
- Security Deposit: 0.00
- Tax Year: 2024
- Trash Expense: 0.00
Other Features
- Appliances: Dishwasher, Disposal, Microwave, TanklessWaterHeater
- Country: US
- Interior Features: TrayCeilings, MainLevelPrimary, WalkInClosets
- Legal Description: LOT 235 SWEETWATER AT LAKEWOOD RANCH PH III & IV PI#5812.7905/9
- Levels: Two
- Area Major: 34211 - Bradenton/Lakewood Ranch Area
- Occupant Type: Vacant
- Parcel Number: 581279059
- The Range: 0.00
- Views: 15
- Zoning Code: RES
Nearby Subdivisions
4632; Del Webb Catalina At Lak
Arbor Grande
Avalon Woods
Azario Esplanade Ph Ii Subph C
Bridgewater Ph Ii At Lakewood
Calusa Country Club
Central Park
Central Park Subphase A2a
Central Park Subphase G2a G2b
Cresswind Lakewood Ranch
Cresswind Ph I Subph A B
Cresswind Ph I Subph A & B
Cresswind Ph Ii Subph A B C
Cresswind Ph Ii Subph A, B & C
Esplanade Golf And Country Clu
Harmony At Lakewood Ranch Ph I
Lakewood Ranch Solera Ph Ic I
Lakewood Ranch Solera Ph Ic &
Lorraine Lakes
Lorraine Lakes Ph I
Lorraine Lakes Ph Iib3 Iic
Lot 243 Polo Run Ph Iia Iib
Mallory Park At Lakewood Ranch
Mallory Park Ph I A C E
Palisades
Park East At Azario
Polo Run Ph Ia Ib
Polo Run Ph Iic Iid Iie
Polo Run Ph Iic Iid & Iie
Rosedale Highlands Subphase D
Sapphire Point At Lakewood Ran
Sapphire Point Ph I Ii Subph
Sapphire Point Ph I & Ii Subph
Sapphire Point Ph Iiia
Savanna At Lakewood Ranch Ph I
Solera At Lakewood Ranch
Solera At Lakewood Ranch Ph Ii
Star Farms
Star Farms At Lakewood Ranch
Star Farms Ph Iiv
Star Farms Ph Iv Subph Jk
Sweetwater At Lakewood Ranch
Sweetwater At Lakewood Ranch P
Sweetwater Villas At Lakewood
Similar Properties
Contact Info
- The Real Estate Professional You Deserve
- Mobile: 904.248.9848
- phoenixwade@gmail.com









































