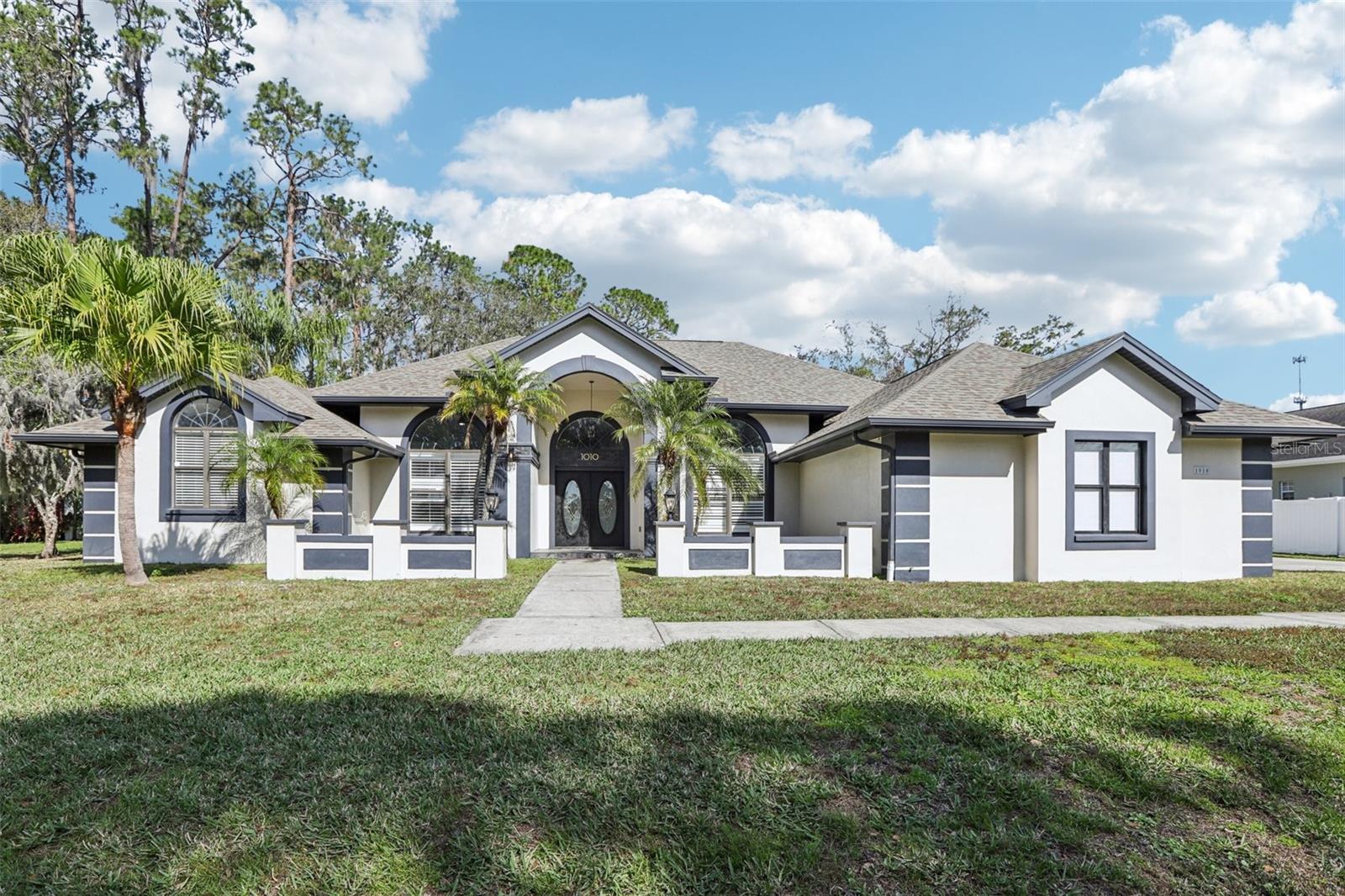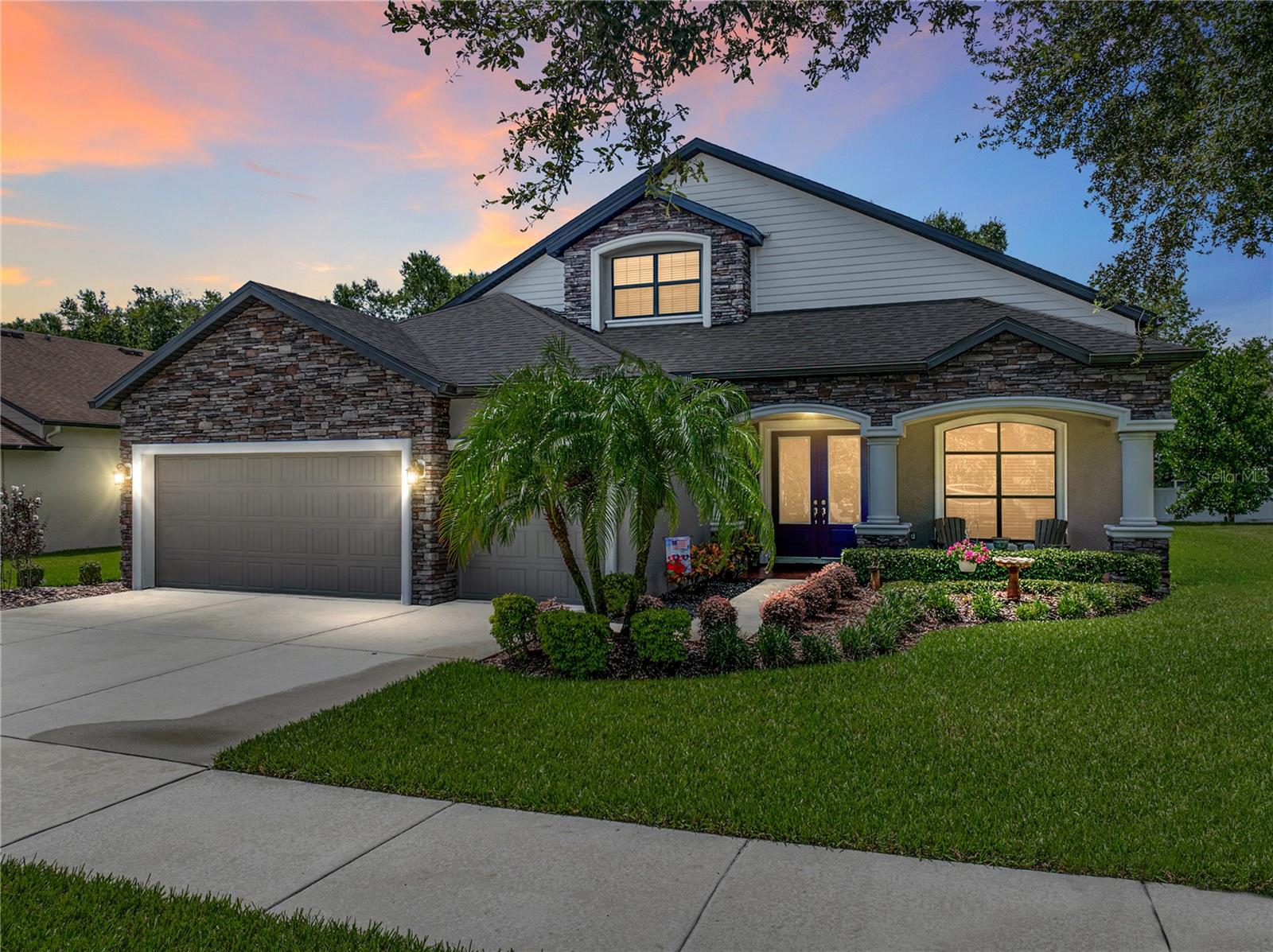PRICED AT ONLY: $649,999
Address: 3509 Starling Estates Court, Valrico, FL 33596
Description
Absolutely stunning 4BR/4BA home nestled in the established community of Starling Ridge. Upon entry, you find travertine and wood look laminate throughout the entire home (with only carpet on the stairs) and crown molding in the common areas on the lower level. To your immediate left is the formal Dining Room perfect for those holiday gatherings and entertaining guests. To the right are glass french doors leading you into the office where you will find ample lighting as well as a spacious area for creativity and productivity. Moving into the home, you will find yourself in the open concept Great Room perfect for game nights with friends and family. The Great Room flows into the Kitchen and features sliders to the lanai. The Kitchen has so many features including a large eat in area, stone counters, a 4 appliance GE suite in stainless steel with double oven, breakfast bar, lots of cabinetry and counter space. As you look around the Kitchen you will envision whipping up weekend breakfasts or even family dinners where everyone gathers to connect. Also on the first level is secondary bedroom and full bathroom, nice for visitors or a multi generational arrangement. Off the Great Room is the conveniently located Primary Bedroom boasting an En suite bathroom with a dual sink vanity, good sized walk in shower, and large walk in closet. Moving up the stairs you find the Bonus Room with extra storage space and a reading nook, additional full bathroom, 2 additional bedrooms, both with walk in closets, and connected with a full jack and jill bathroom. Enjoy your weekends out on the screened lanai or back patio that includes a built in bench and fire pit. A great place for morning coffee or weekend get togethers! Schedule your showing today.
Property Location and Similar Properties
Payment Calculator
- Principal & Interest -
- Property Tax $
- Home Insurance $
- HOA Fees $
- Monthly -
For a Fast & FREE Mortgage Pre-Approval Apply Now
Apply Now
 Apply Now
Apply Now- MLS#: TB8415245 ( Residential )
- Street Address: 3509 Starling Estates Court
- Viewed: 8
- Price: $649,999
- Price sqft: $136
- Waterfront: No
- Year Built: 2016
- Bldg sqft: 4796
- Bedrooms: 4
- Total Baths: 4
- Full Baths: 4
- Garage / Parking Spaces: 3
- Days On Market: 81
- Additional Information
- Geolocation: 27.9005 / -82.2291
- County: HILLSBOROUGH
- City: Valrico
- Zipcode: 33596
- Subdivision: Starling Ridge
- Elementary School: Nelson
- Middle School: Mulrennan
- High School: Durant
- Provided by: COLDWELL BANKER REALTY
- DMCA Notice
Features
Building and Construction
- Covered Spaces: 0.00
- Flooring: Carpet, Laminate, Tile, Travertine
- Living Area: 3832.00
- Roof: Shingle
Land Information
- Lot Features: OutsideCityLimits, Landscaped
School Information
- High School: Durant-HB
- Middle School: Mulrennan-HB
- School Elementary: Nelson-HB
Garage and Parking
- Garage Spaces: 3.00
- Open Parking Spaces: 0.00
Eco-Communities
- Water Source: Public
Utilities
- Carport Spaces: 0.00
- Cooling: CentralAir, CeilingFans
- Heating: Central, Electric
- Pets Allowed: Yes
- Sewer: PublicSewer
- Utilities: CableAvailable, CableConnected, ElectricityAvailable, ElectricityConnected, MunicipalUtilities
Finance and Tax Information
- Home Owners Association Fee: 402.00
- Insurance Expense: 0.00
- Net Operating Income: 0.00
- Other Expense: 0.00
- Pet Deposit: 0.00
- Security Deposit: 0.00
- Tax Year: 2024
- Trash Expense: 0.00
Other Features
- Appliances: Dishwasher, ElectricWaterHeater, Disposal, Microwave, Range, Refrigerator, WaterSoftener
- Country: US
- Interior Features: CeilingFans, CrownMolding, EatInKitchen, MainLevelPrimary, OpenFloorplan, StoneCounters, SplitBedrooms, WalkInClosets, SeparateFormalDiningRoom
- Legal Description: STARLING RIDGE LOT 10
- Levels: Two
- Area Major: 33596 - Valrico
- Occupant Type: Owner
- Parcel Number: U-05-30-21-9UU-000000-00010.0
- Style: Contemporary
- The Range: 0.00
- Zoning Code: PD
Nearby Subdivisions
Arbor Reserve Estates
Bloomingdale
Bloomingdale Oaks
Bloomingdale Sec A
Bloomingdale Sec Aa Gg Uni
Bloomingdale Sec B
Bloomingdale Sec Bb Ph
Bloomingdale Sec Bl 28
Bloomingdale Sec Dd Ph
Bloomingdale Sec Dd Ph 3 A
Bloomingdale Sec Ee Ph
Bloomingdale Sec Ff
Bloomingdale Sec J
Bloomingdale Sec J J
Bloomingdale Sec L
Bloomingdale Sec L Unit
Bloomingdale Sec M
Bloomingdale Sec O
Bloomingdale Sec P Q
Bloomingdale Sec Pq
Bloomingdale Sec R
Bloomingdale Sec R Unit 1
Bloomingdale Sec U V Ph
Bloomingdale Sec W
Bloomingdale Section Aa Gg
Brandon Woodlands
Buckhorn First Add
Buckhorn Golf Club Estates Pha
Buckhorn Golf Estates Ph I
Buckhorn Groves Ph 1
Buckhorn Groves Ph 2
Buckhorn Preserve
Buckhorn Preserve Ph 2
Buckhorn Preserve Ph 4
Buckhorn Run
Buckhorn Seventh Add
Buckhorn Spgs Manor
Chickasaw Meadows
Country Gate
Crestwood Estates
Drakes Place
Durant Oaks
Emerald Creek
Fairway Ridge Add
Harvest Field
Legacy Ridge
Lithia Ridge Ph I
Mason Oaks
Meadow Ridge Estates
Meadow Ridge Estates Un 2
Meadow Ridge Estates Unit 3
Oakdale Riverview Estates
Oakdale Riverview Estates Un 3
Ranch Road Groves
River Hills Fairway One
River Hills Country Club Parce
River Hills Country Club Ph
River Hills Country Club Ph 03
Shetland Ridge
Starling Ridge
Stone Hollow
Sugarloaf Ridge
The Estates
The Estates At Bloomingdale
Timber Knoll Sub
Twin Lakes
Twin Lakes Parcels D1 D3 E
Twin Lakes Parcels D1 D3 & E
Twin Lakes Prcls A1 B1 C
Unplatted
Van Sant Sub
Vivir
Similar Properties
Contact Info
- The Real Estate Professional You Deserve
- Mobile: 904.248.9848
- phoenixwade@gmail.com





















































































































