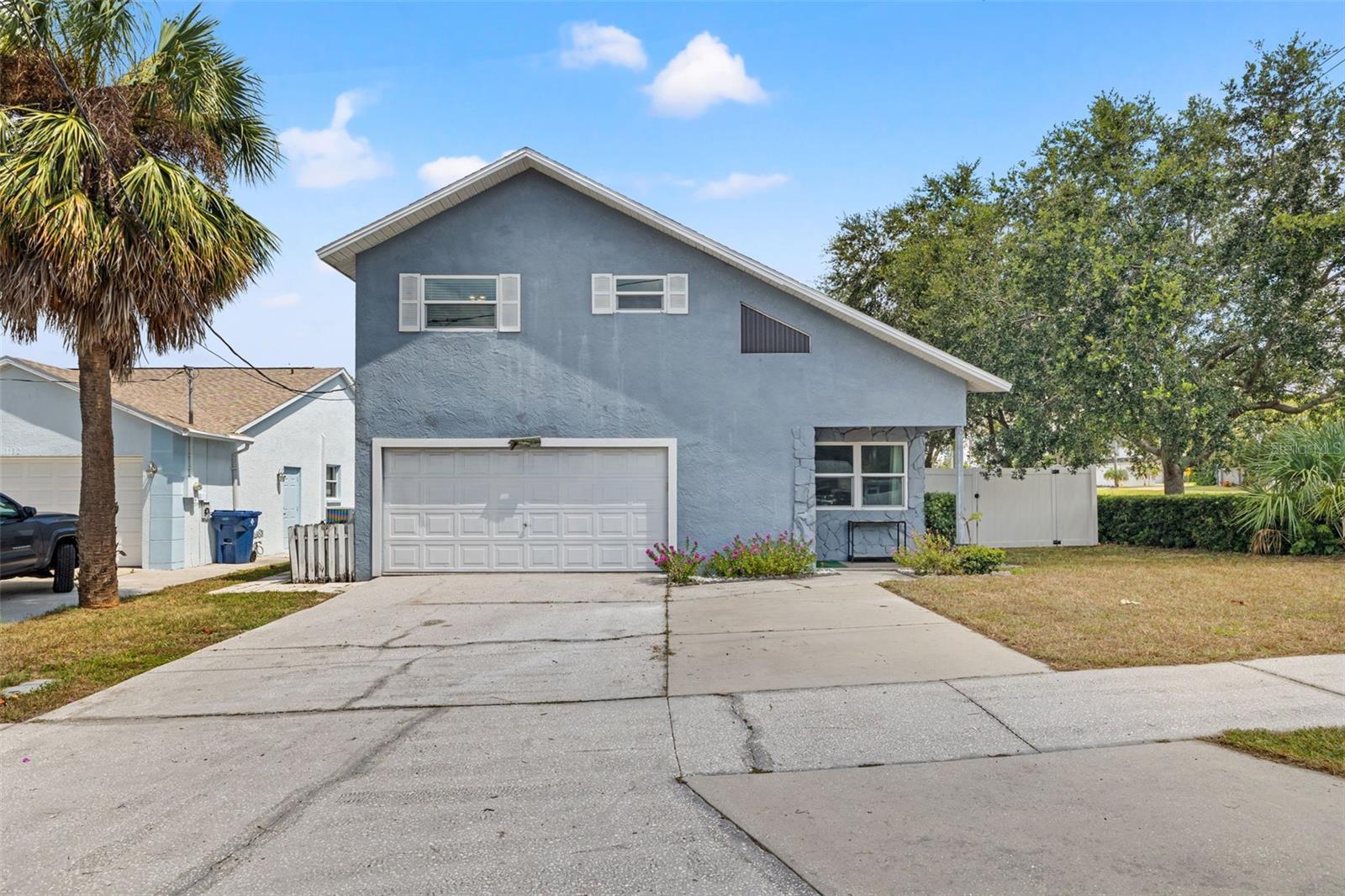PRICED AT ONLY: $449,999
Address: 11301 Grove St, Seminole, FL 33772
Description
*HUGE PRICE DROP* This home is located in the desirable Oakhurst Shores neighborhood in Seminole. This home has been in the same family for over 40 years and has been lovingly cared for and maintained. Additionally, this home is located in an X flood zone (no flood insurance required), evacuation zone 'E', and it is over 23 feet above sea level. The allure of this home and location is hard to beat, with it being just a five minute drive to the Gulf. Madeira Beach has miles of beautiful coastline, plenty of entertainment, and the quintessential Johns Pass Village and Boardwalk. This custom home has beautiful cathedral ceilings in the living room that make the space feel welcoming and expansive. The kitchen features wood cabinets, stainless steel appliances, and bar seating. Just off the kitchen is the formal dining space with a working wood burning fireplace. Off the back of the home is a generously sized family room that could also be a great bonus office space/flex room. The backyard is the perfect blend of welcoming and low maintenance. There is a large enclosed porch with vaulted ceilings that looks out over the xeroscape backyard. There is a brick paver patio leading to an outdoor dining area, astroturf throughout, newer white vinyl fencing, and off the side yard is space to park a boat/RV. Heading upstairs, you will find all three bedrooms. The primary bedroom has a walk in closet, brand new shower, and an oversized vanity. On the other side of the bedroom is an additional bonus storage area that could double as a second closet, or it would also be a great office space. Down the hallway are the other two guest rooms and the guest bathroom. The A/C system was replaced in 2022, almost all of the windows are impact rated, interior doors were replaced in 2021, newer stainless steel appliances were installed, and the washer and dryer stay with the home. This home has so much to offer!
Property Location and Similar Properties
Payment Calculator
- Principal & Interest -
- Property Tax $
- Home Insurance $
- HOA Fees $
- Monthly -
For a Fast & FREE Mortgage Pre-Approval Apply Now
Apply Now
 Apply Now
Apply Now- MLS#: TB8417145 ( Residential )
- Street Address: 11301 Grove St
- Viewed: 17
- Price: $449,999
- Price sqft: $164
- Waterfront: No
- Year Built: 1983
- Bldg sqft: 2736
- Bedrooms: 3
- Total Baths: 3
- Full Baths: 2
- 1/2 Baths: 1
- Garage / Parking Spaces: 2
- Days On Market: 91
- Additional Information
- Geolocation: 27.8241 / -82.796
- County: PINELLAS
- City: Seminole
- Zipcode: 33772
- Subdivision: Seminole Estates Sec A
- Provided by: CORCORAN DWELLINGS
- DMCA Notice
Features
Building and Construction
- Covered Spaces: 0.00
- Fencing: Wire
- Flooring: Carpet, Laminate, Tile
- Living Area: 2096.00
- Roof: Shingle
Property Information
- Property Condition: NewConstruction
Land Information
- Lot Features: CornerLot, IrregularLot, OutsideCityLimits, NearPublicTransit, Landscaped
Garage and Parking
- Garage Spaces: 2.00
- Open Parking Spaces: 0.00
- Parking Features: Boat, Driveway, Garage, GarageDoorOpener
Eco-Communities
- Water Source: Public
Utilities
- Carport Spaces: 0.00
- Cooling: CentralAir, CeilingFans
- Heating: Central
- Pets Allowed: Yes
- Sewer: PublicSewer
- Utilities: ElectricityConnected, MunicipalUtilities, SewerConnected, WaterConnected
Finance and Tax Information
- Home Owners Association Fee: 25.00
- Insurance Expense: 0.00
- Net Operating Income: 0.00
- Other Expense: 0.00
- Pet Deposit: 0.00
- Security Deposit: 0.00
- Tax Year: 2024
- Trash Expense: 0.00
Other Features
- Appliances: Dryer, Dishwasher, ElectricWaterHeater, Disposal, Microwave, Range, Refrigerator, Washer
- Country: US
- Interior Features: BuiltInFeatures, CeilingFans, CathedralCeilings, EatInKitchen, HighCeilings, SplitBedrooms, SolidSurfaceCounters, WalkInClosets, WoodCabinets, WindowTreatments, Attic, Loft
- Legal Description: SEMINOLE ESTATES SEC A BLK 10, LOT 10
- Levels: Two
- Area Major: 33772 - Seminole
- Occupant Type: Owner
- Parcel Number: 33-30-15-79632-010-0100
- Possession: CloseOfEscrow
- Style: Traditional
- The Range: 0.00
- Views: 17
- Zoning Code: R-3
Nearby Subdivisions
Alvarado Condo
Anglers Acres
Bay Ridge Estates
Bay Ridge Estates 2nd Add
Bay Ridge Estates 4th Add
Bay Ridge Terrace
Blossom Lake Village Sec 1
Boca Ciega Club
Boca Ciega Ridge 5th Add
Country Estates 3rd Add
Freedom Village
Freedom Village 1st Add
Gem Village
Golden Groves
Hallmark Village
Hamilton Square Lot 21
Lake Seminole
Lake Seminole Unit 1
Majestic Park Homes Inc Unrec
Milbrook Groves
Not On List
Oakhurst Shores
Oakhurst Shores 1st Add
Oakhurst Shores 2nd Add
Oakhurst Shores 5th Add
Orange Ridge Sub
Quail Ridge
Rexdale Heights First Add
Ridgewood Estates
Ridgewood Estates Add
Ridgewood Groves
Ridgewood Lakes
Rustic Woods
Seminole Estates Sec A
Seminole Garden Apts Coop
Seminole Grove Estates
Seminole Grove Estates West Ad
Seminole Grove Ests East Add
Seminole Hill Villas
Seminole Lake Village 1st Add
Seminole Lake Village 2nd Add
Seminole Manor 2nd Add
Seminole Woodlands
Seminole Woodlands 2nd Add
Williamsdale Square 1st Add
Williamsdale Square 2 Nd Add
Williamsdale Square 2nd Add
Williamsdale Square 4th Add
Similar Properties
Contact Info
- The Real Estate Professional You Deserve
- Mobile: 904.248.9848
- phoenixwade@gmail.com


























































