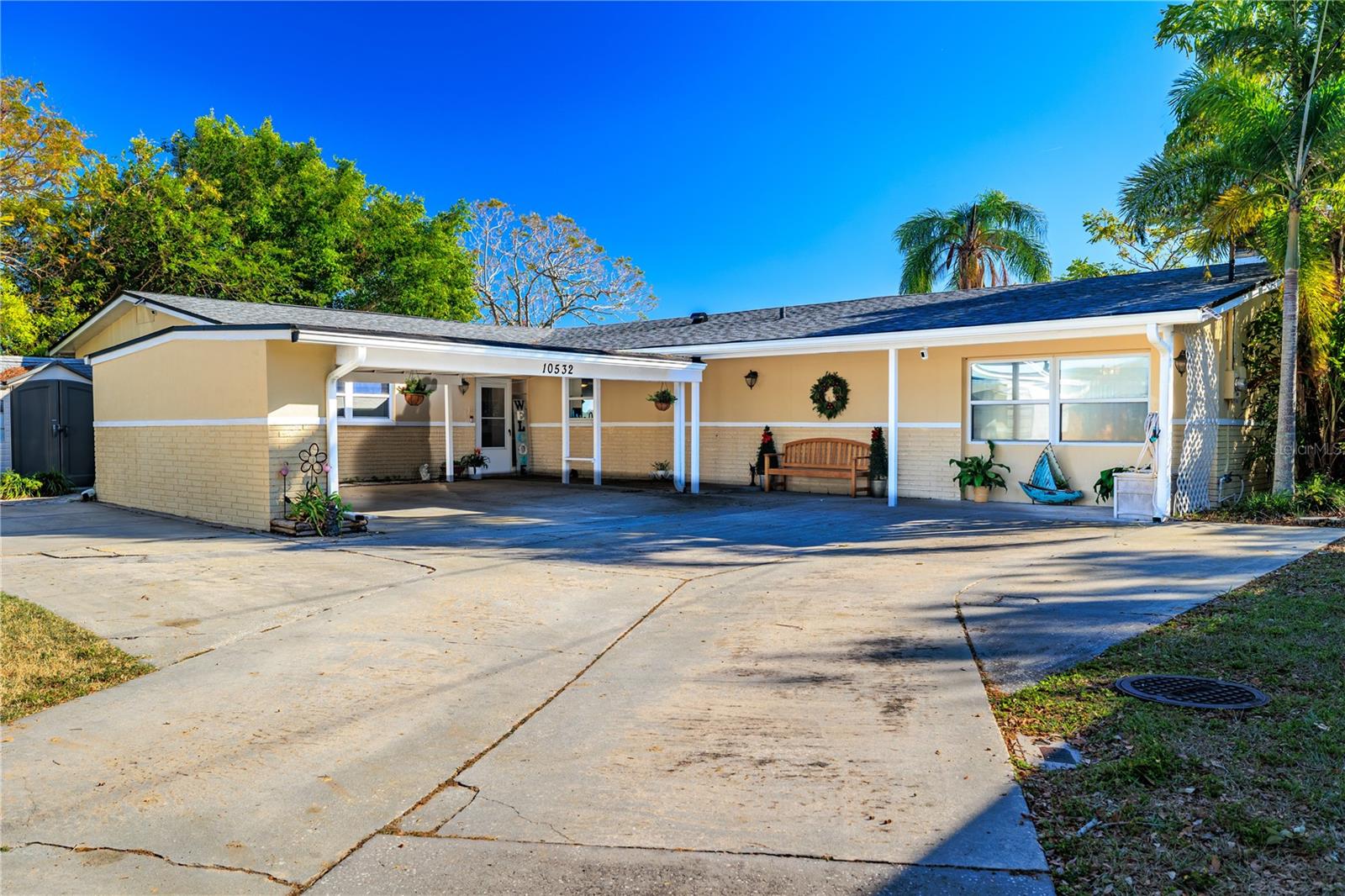PRICED AT ONLY: $649,700
Address: 12391 83rd Avenue, Seminole, FL 33772
Description
Absolutely Gorgeous & Fully Renovated 4 Bedroom Home with Pool
Prepare to be impressed by this meticulously renovated 4 bedroom, 2.5 bath, 1 car garage residence, where charm meets modern luxury. From the moment you step inside, youll be greeted by a bright, open floor plan that seamlessly combines the living, dining, and kitchen areas. The entire main living space is finished with brand new, contemporary, water resistant vinyl wood flooring for style and durability.
The stunning new kitchen is a showstopper spacious, well lit, and designed for both function and beauty. It features an abundance of quartz countertops, a modern tile backsplash, all new soft close shaker hardwood cabinets, and brand new Samsung stainless steel appliances.
The generous first floor primary suite offers a spa like retreat with an en suite bath featuring gorgeous tile work, dual sinks, glass shower walls, dual rain shower heads, a walk in closet, and a stylish barn door entry. Upstairs, the additional bedrooms are spacious and bright, with one offering a charming fenced in balcony perfect for enjoying a quiet morning coffee.
Every inch of this home has been upgraded with high quality finishes, including new baseboards, modern ceiling fans, LED lighting, new dimensional shingle roof (2025), newer AC system & units (2024), newer windows, fresh interior and exterior paint, and lush new sod in the front and back yards.
Step outside to your own private oasis a huge backyard with a sparkling pool, patio area, and plenty of space for entertaining, playing, or relaxing. This home radiates curb appeal and is ideally located just minutes from the beach, shopping, dining, schools, and recreation.
Mint condition all you need to do is move in and enjoy!
Property Location and Similar Properties
Payment Calculator
- Principal & Interest -
- Property Tax $
- Home Insurance $
- HOA Fees $
- Monthly -
For a Fast & FREE Mortgage Pre-Approval Apply Now
Apply Now
 Apply Now
Apply Now- MLS#: TB8417744 ( Residential )
- Street Address: 12391 83rd Avenue
- Viewed: 5
- Price: $649,700
- Price sqft: $268
- Waterfront: No
- Year Built: 1969
- Bldg sqft: 2427
- Bedrooms: 4
- Total Baths: 3
- Full Baths: 2
- 1/2 Baths: 1
- Garage / Parking Spaces: 1
- Days On Market: 16
- Additional Information
- Geolocation: 27.8471 / -82.81
- County: PINELLAS
- City: Seminole
- Zipcode: 33772
- Subdivision: Boca Ciega Ridge 4th Add
- Provided by: CHARLES RUTENBERG REALTY INC
- DMCA Notice
Features
Building and Construction
- Covered Spaces: 0.00
- Exterior Features: Balcony
- Flooring: LuxuryVinyl
- Living Area: 1943.00
- Roof: Shingle
Garage and Parking
- Garage Spaces: 1.00
- Open Parking Spaces: 0.00
Eco-Communities
- Pool Features: InGround
- Water Source: Public
Utilities
- Carport Spaces: 0.00
- Cooling: CentralAir, CeilingFans
- Heating: Central
- Sewer: PublicSewer
- Utilities: MunicipalUtilities
Finance and Tax Information
- Home Owners Association Fee: 0.00
- Insurance Expense: 0.00
- Net Operating Income: 0.00
- Other Expense: 0.00
- Pet Deposit: 0.00
- Security Deposit: 0.00
- Tax Year: 2024
- Trash Expense: 0.00
Other Features
- Appliances: Dishwasher, Microwave, Range, Refrigerator, RangeHood
- Country: US
- Interior Features: CeilingFans, KitchenFamilyRoomCombo, LivingDiningRoom, OpenFloorplan
- Legal Description: BOCA CIEGA RIDGE 4TH ADD LOT 25
- Levels: Two
- Area Major: 33772 - Seminole
- Occupant Type: Vacant
- Parcel Number: 28-30-15-09720-000-0250
- The Range: 0.00
- Zoning Code: R-3
Nearby Subdivisions
Anglers Acres
Arnolds Acres
Bay Ridge Estates 2nd Add
Bay Ridge Terrace
Blossom Lake Village Sec 1
Blossom Lake Village Sec 2
Boca Ciega Club
Boca Ciega Ridge 4th Add
Boca Ciega Ridge 5th Add
Boca Ciega Ridge 5th Add Unit
College Manor
Country Estates 2nd Add
Country Estates 3rd Add
Drew Oaks Estates
Enclave At Lake Seminole
Estates At Ridgewood
Freedom Village 1st Add
Gem Village
Gem Village 2nd Add
Golden Groves
Hallmark Village
Lake Seminole
Lake Seminole Unit 1
Lake Shore Manor
Lee Manor Sub
Leona Heights
Long Bayou Acres 2nd Add
Milbrook Groves
Oakhurst Shores
Oakhurst Shores 1st Add
Oakhurst Shores 2nd Add
Oakhurst Shores 3rd Add
Oakhurst Shores 5th Add
Orange Ridge Sub
Pinellas Groves
Pineola 1st Add
Quail Ridge
Rexdale Heights First Add
Ridgewood 2nd Add
Ridgewood Estates
Ridgewood Groves
Ridgewood Lakes
Seminole
Seminole Estates Sec A
Seminole Garden Apts Coop
Seminole Grove Estates
Seminole Grove Estates East Ad
Seminole Grove Estates West Ad
Seminole Hill Villas
Seminole Lake Village
Seminole Lake Village 1st Add
Seminole Lake Village 2nd Add
Seminole Manor 2nd Add
Seminole Woodlands
Seminole Woodlands 2nd Add
Sheraton Shores Tr A Pt Rep
Sunset Lane Sub
Williamsdale Square 4th Add
Similar Properties
Contact Info
- The Real Estate Professional You Deserve
- Mobile: 904.248.9848
- phoenixwade@gmail.com





























































