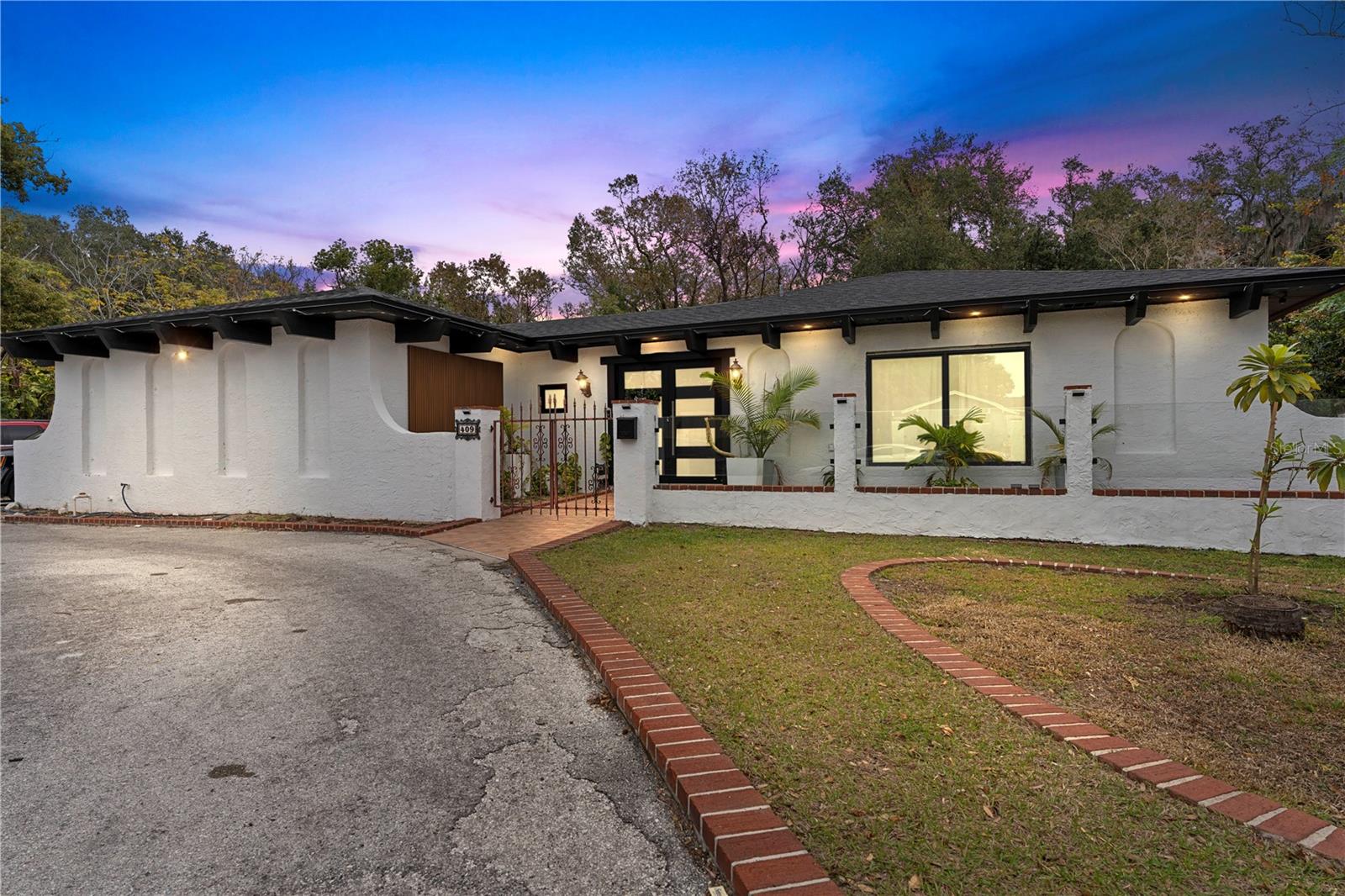PRICED AT ONLY: $599,000
Address: 627 Riverview Avenue, Altamonte Springs, FL 32714
Description
Welcome to this beautifully renovated 6 bedroom, 3 bathroom home in the highly sought after Spring Oaks community of Altamonte Springs. This spacious home showcases a bright, open layout with a brand new modern kitchen, quartz countertops, stainless steel appliances, and fully updated bathrooms. A newly constructed back deck is thoughtfully designed to support a future second story addition.
The expansive primary suite features a walk in closet and an elegant, renovated ensuite bath. Major upgrades include a new roof, new A/C , new energy efficient windows with a lifetime warranty, new electrical panel, new plumbing, new flooring, new French and front entry doors, fresh interior and exterior paint, and spray foam insulation in all block walls. Exterior enhancements include French drains and a commercial grade irrigation system. Enjoy access to top tier community amenities including a pool, pickleball, tennis, and basketball courtsall beautifully maintained. Ideally located minutes from I 4, Cranes Roost Park, Uptown Altamonte, top rated schools, and only 30 minutes to Disney. This move in ready home offers unbeatable upgrades, location, and valuedont miss this opportunity!
Property Location and Similar Properties
Payment Calculator
- Principal & Interest -
- Property Tax $
- Home Insurance $
- HOA Fees $
- Monthly -
For a Fast & FREE Mortgage Pre-Approval Apply Now
Apply Now
 Apply Now
Apply Now- MLS#: S5132789 ( Residential )
- Street Address: 627 Riverview Avenue
- Viewed: 9
- Price: $599,000
- Price sqft: $198
- Waterfront: No
- Year Built: 1974
- Bldg sqft: 3021
- Bedrooms: 6
- Total Baths: 3
- Full Baths: 3
- Garage / Parking Spaces: 2
- Days On Market: 34
- Additional Information
- Geolocation: 28.6774 / -81.4064
- County: SEMINOLE
- City: Altamonte Springs
- Zipcode: 32714
- Subdivision: Spring Oaks Unit 4
- Elementary School: Forest City
- Middle School: Rock Lake
- High School: Lake Brantley
- Provided by: KELLER WILLIAMS LEGACY REALTY
- DMCA Notice
Features
Building and Construction
- Covered Spaces: 0.00
- Exterior Features: FrenchPatioDoors, SprinklerIrrigation, RainGutters
- Flooring: Carpet, EngineeredHardwood, PorcelainTile
- Living Area: 2403.00
- Roof: Shingle
Property Information
- Property Condition: NewConstruction
Land Information
- Lot Features: Landscaped
School Information
- High School: Lake Brantley High
- Middle School: Rock Lake Middle
- School Elementary: Forest City Elementary
Garage and Parking
- Garage Spaces: 2.00
- Open Parking Spaces: 0.00
- Parking Features: Driveway, Garage, GarageDoorOpener, OnStreet
Eco-Communities
- Water Source: None
Utilities
- Carport Spaces: 0.00
- Cooling: CentralAir, CeilingFans
- Heating: Central, Electric, HeatPump
- Pets Allowed: CatsOk, DogsOk
- Sewer: PublicSewer
- Utilities: CableAvailable, ElectricityAvailable, FiberOpticAvailable, HighSpeedInternetAvailable, SewerConnected, UndergroundUtilities, WaterNotAvailable
Finance and Tax Information
- Home Owners Association Fee: 30.00
- Insurance Expense: 0.00
- Net Operating Income: 0.00
- Other Expense: 0.00
- Pet Deposit: 0.00
- Security Deposit: 0.00
- Tax Year: 2024
- Trash Expense: 0.00
Other Features
- Appliances: Dryer, Dishwasher, ElectricWaterHeater, Microwave, Range, Refrigerator, RangeHood, Washer
- Country: US
- Interior Features: BuiltInFeatures, CeilingFans, StoneCounters, WalkInClosets, WoodCabinets
- Legal Description: LOT 797 SPRING OAKS UNIT 4 PB 17 PG 96
- Levels: Two
- Area Major: 32714 - Altamonte Springs West/Forest City
- Occupant Type: Owner
- Parcel Number: 10-21-29-503-0000-7970
- Style: Florida
- The Range: 0.00
- View: TreesWoods
- Zoning Code: R-1AA
Nearby Subdivisions
Academy Heights
Apple Valley
Brantley Oaks
Brookhollow
Country Creek Estates
Country Creek Forest Edge
Country Creek Forest Edge Unit
Country Creek Southridge At
Country Creek The Trails At
Eden Preserve
Fallbrook
Forest Slopes511
Goldie Manor 1st Add
Little Washington Estates
Little Wekiwa Estates 1
Lot 375 Spring Oaks
Lot 375 Spring Oaks Unit 3 Pb
Oakland Hills
Oakland Hills Add
Oakland Village Sec 2
Oakland Village Sec 3
Oaklando Drive
Palm Park
River Run Sec 2
River Run Sec 3
Rogers Sub
San Sebastian Heights
Serravella At Spring Valley A
Spring Lake Hills
Spring Lake Hills Sec 2
Spring Lake Pointe
Spring Oaks
Spring Oaks Unit 4
Spring Valley Chase
Trailwood Estates Sec 1
Twin Pines Sub
Weathersfield 1st Add
Weathersfield 2nd Add
Woodland Terrace At Country Cr
Similar Properties
Contact Info
- The Real Estate Professional You Deserve
- Mobile: 904.248.9848
- phoenixwade@gmail.com




















































