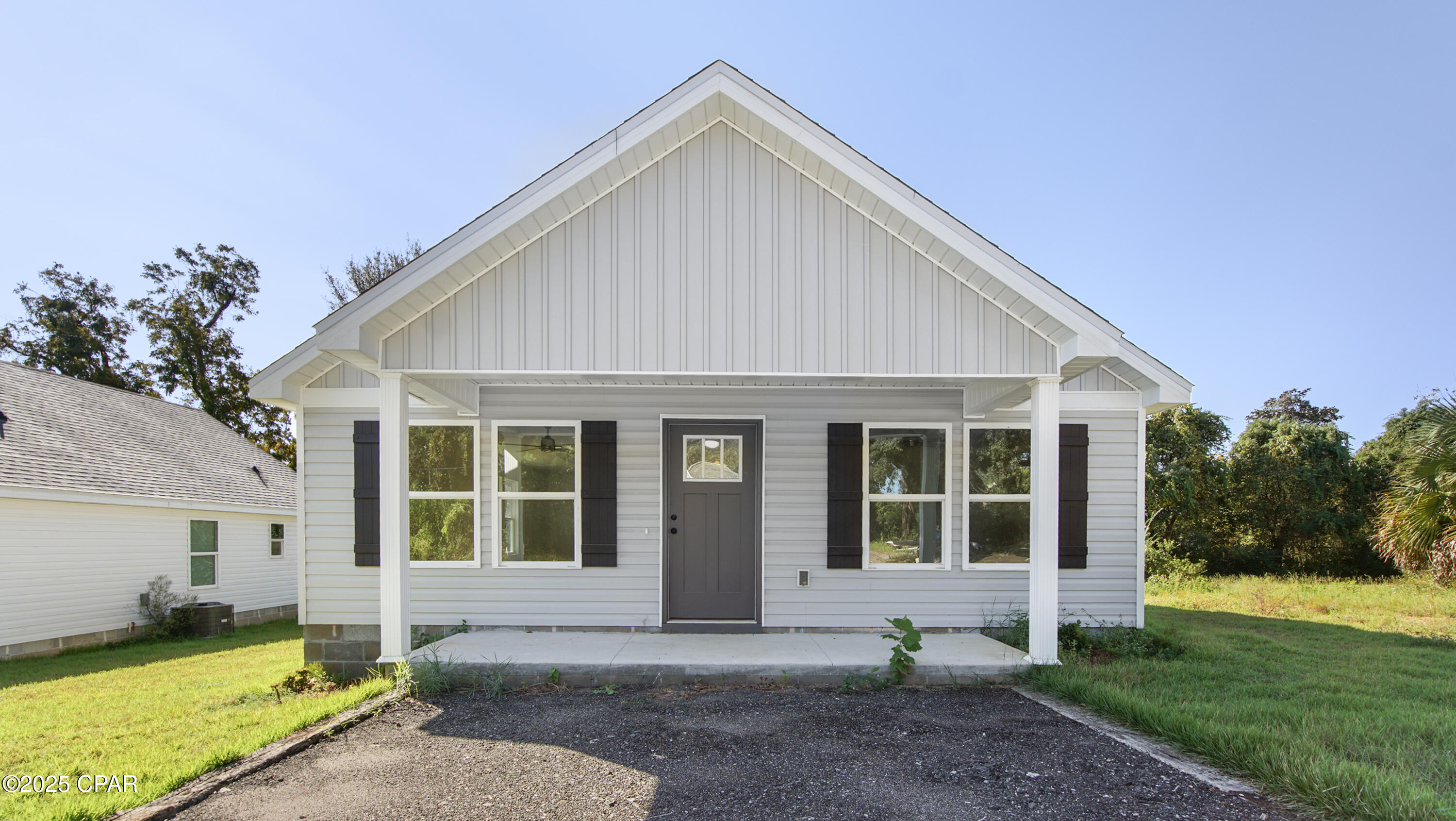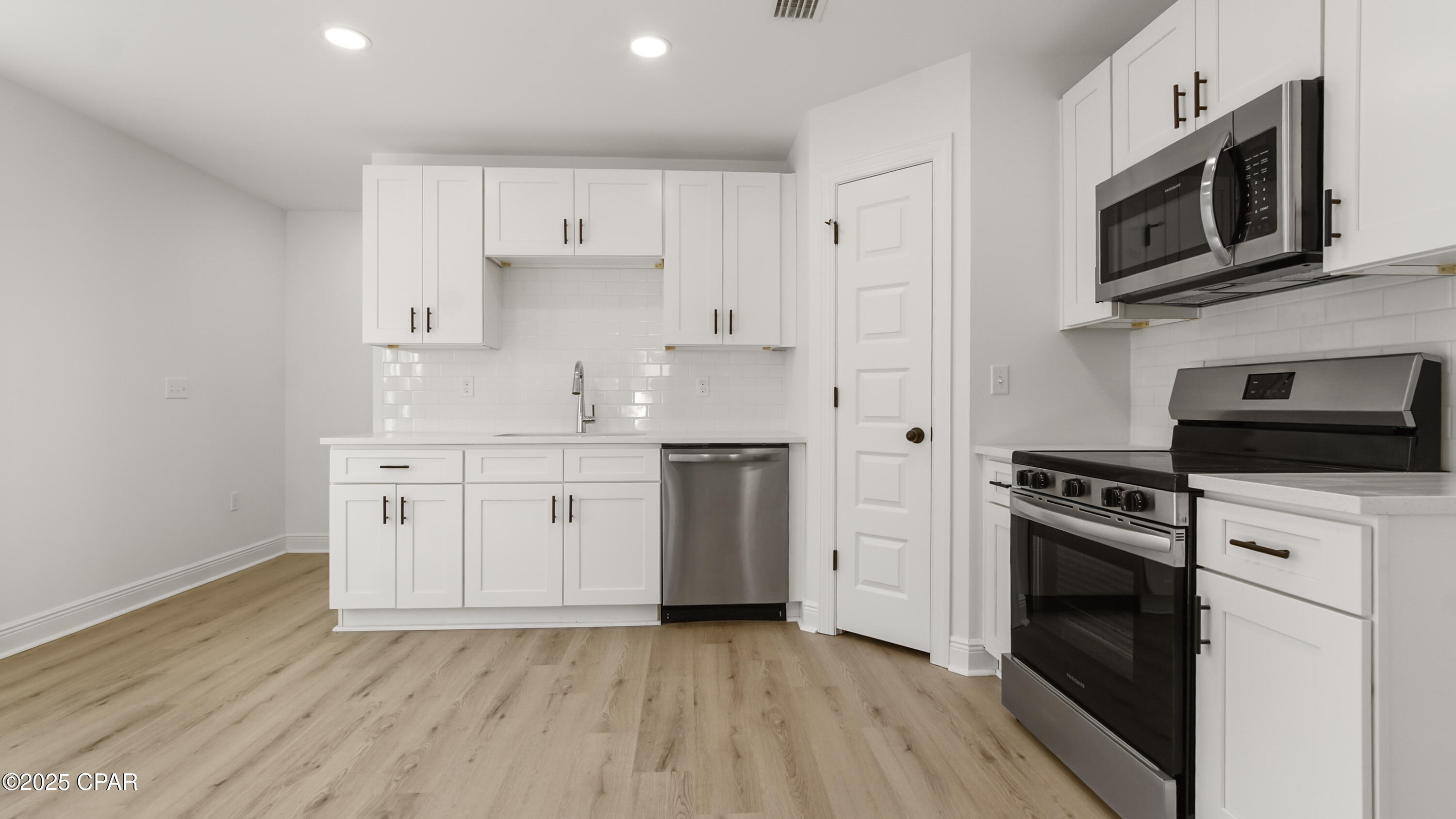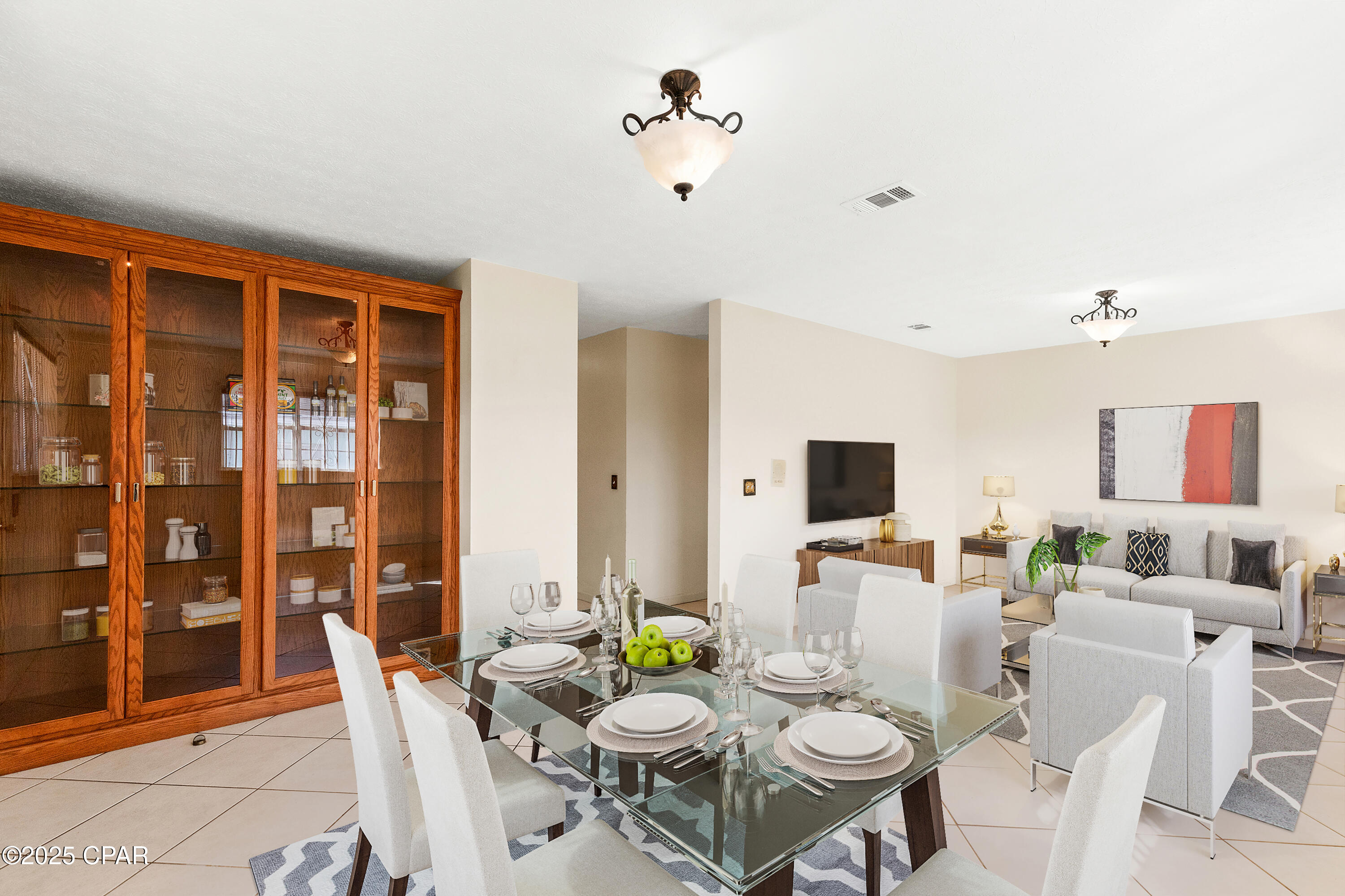PRICED AT ONLY: $220,900
Address: 3108 2nd Street, Panama City, FL 32401
Description
Welcome to the ''Victoria'' floor plan! This beautiful 3 bedroom/2 bathroom NEW CONSTRUCTION home is conveniently located in NO HOA! Interior showcases 9ft ceilings, and luxury vinyl plank flooring throughout an open concept split floor plan. Kitchen features quarts countertops, stainless steel appliances, and walk in pantry overlooking the living room. Situated off the living room sits 2 secondary bedrooms and full guest bathroom featuring tub/shower combo. Situated off the kitchen sits the laundry room with backyard access; Master bedroom and en suite featuring walk in closet, tub/shower combo. Exterior showcases a large covered front porch perfect to sit back and unwind after a long day. Call to schedule your private showing today! All Measurements approx. buyer to verify if important.
Property Location and Similar Properties
Payment Calculator
- Principal & Interest -
- Property Tax $
- Home Insurance $
- HOA Fees $
- Monthly -
For a Fast & FREE Mortgage Pre-Approval Apply Now
Apply Now
 Apply Now
Apply NowReduced
- MLS#: 767810 ( Residential )
- Street Address: 3108 2nd Street
- Viewed: 16
- Price: $220,900
- Price sqft: $188
- Waterfront: No
- Year Built: 2024
- Bldg sqft: 1176
- Bedrooms: 3
- Total Baths: 2
- Full Baths: 2
- Days On Market: 265
- Additional Information
- Geolocation: 30.1492 / -85.6205
- County: BAY
- City: Panama City
- Zipcode: 32401
- Subdivision: Springfield
- Elementary School: Cherry Street
- Middle School: Rutherford
- High School: Rutherford
- Provided by: Keller Williams Success Realty
- DMCA Notice
Features
Building and Construction
- Covered Spaces: 0.00
- Flooring: LuxuryVinylPlank, Vinyl
- Living Area: 0.00
Land Information
- Lot Features: Paved
School Information
- High School: Rutherford
- Middle School: Rutherford Middle
- School Elementary: Cherry Street
Garage and Parking
- Garage Spaces: 0.00
- Open Parking Spaces: 0.00
- Parking Features: Driveway
Utilities
- Carport Spaces: 0.00
- Cooling: CentralAir, CeilingFans
- Heating: Central, Electric
- Sewer: PublicSewer
- Utilities: ElectricityAvailable
Finance and Tax Information
- Home Owners Association Fee: 0.00
- Insurance Expense: 0.00
- Net Operating Income: 0.00
- Other Expense: 0.00
- Pet Deposit: 0.00
- Security Deposit: 0.00
- Tax Year: 2023
- Trash Expense: 0.00
Other Features
- Appliances: Dishwasher, Microwave
- Interior Features: Pantry, SplitBedrooms
- Legal Description: SPRINGFIELD PLAT LOT 8 BLK 17 ORB 4712 P 1892 MAP 118C2
- Levels: One
- Area Major: 02 - Bay County - Central
- Occupant Type: Vacant
- Parcel Number: 23907-000-000
- Style: Craftsman
- The Range: 0.00
- Views: 16
Nearby Subdivisions
[no Recorded Subdiv]
Abbott's Add To Cedar Grove
Bay Club Condo Ph 1
Bayou Plat
Bayside
Bayview Add
Boden Addition
Bry-co Park
Bunkers Cove
Caroline Add Unit 1 Amend
Caroline Add Unit 2
Caroline Add Unit 3
Caroline Addition
Carver Heights
Corley's 2nd Add
Cove
Cove Pointe
Cove Terrace
Cove Terrace 2nd Add
Cove Terrace 3rd Add
Del-mar Plat
Dell Whatley
Doty
Driftwood Estates
East Springfield
Emmons Add-millville
Glenwood Addition
Grove Heights
Gulfview Addition
Gwaltney Estates
Harmon Plat
Holmes Add- Millville
Hursts Replat
Keiths Bay Harbor Add
La Paloma On The Water
Lakeside
Lakeside Plat
Lincoln Park
Lincoln Park 1st Addition
Massalina Bayou Townhouses
Millville
Mooretown
N Highland
No Named Subdivision
North Mooretown
Oak Hammock
Oak Hill
Oakland Terr Sub 18th
Oakland Terrace Add
Oakridge 1st Add.wnhs
Old Mill Addition
Old Orchard
Old Orchard 1st Add
Old Town Plat
Pine Crest Add To Callaway
Pine-lea 2nd
Pinecrest Add.
Robindale
Rosenwald Heights
Segler
Shermans 2nd Add
Shermans Add
Springfield
Sudduths 10th Add
Sudduths 1st Add
Sudduths 2nd Add
Sudduths 3rd Add
Sudduths 4th Add
Sudduths 8th Add
Sunnyland Heights
The Landings At Lake Caroline
Ware Estate
Washington Heights
Welch Add
Similar Properties
Contact Info
- The Real Estate Professional You Deserve
- Mobile: 904.248.9848
- phoenixwade@gmail.com











































