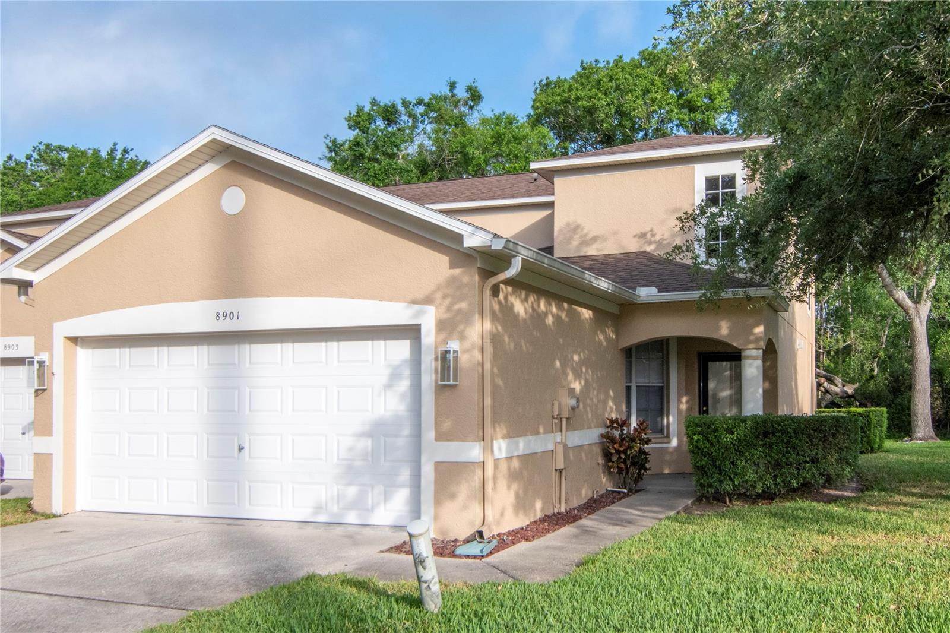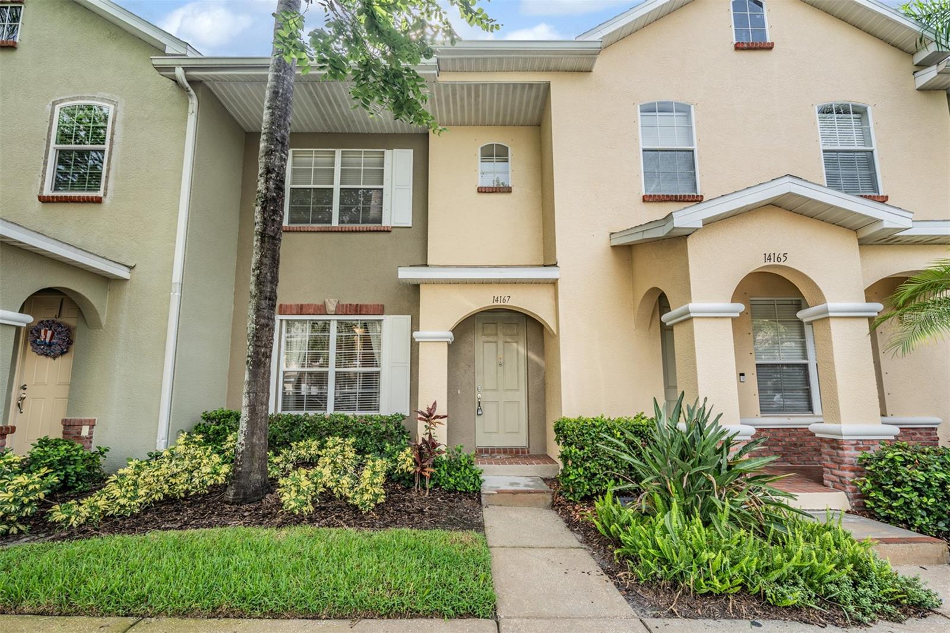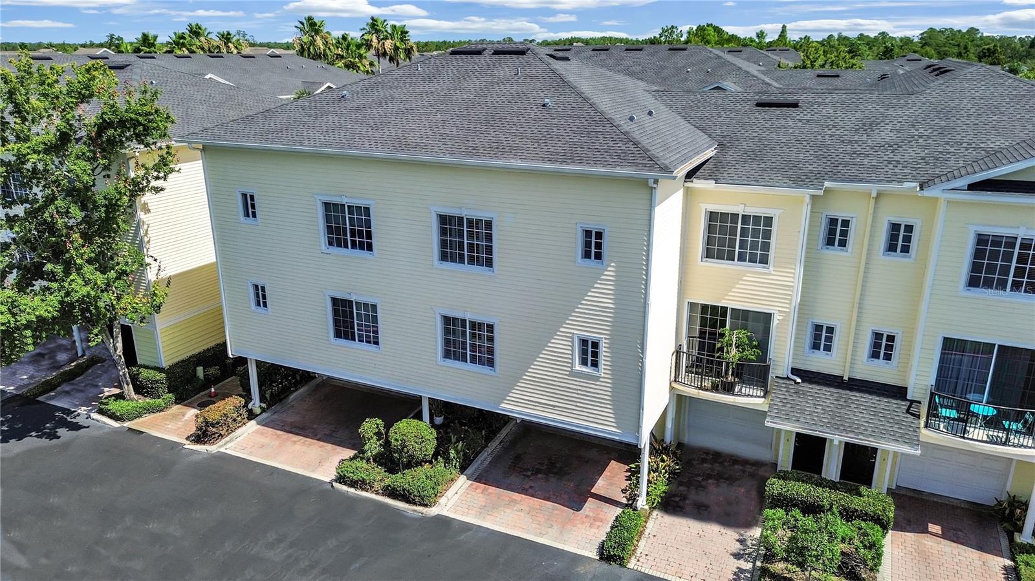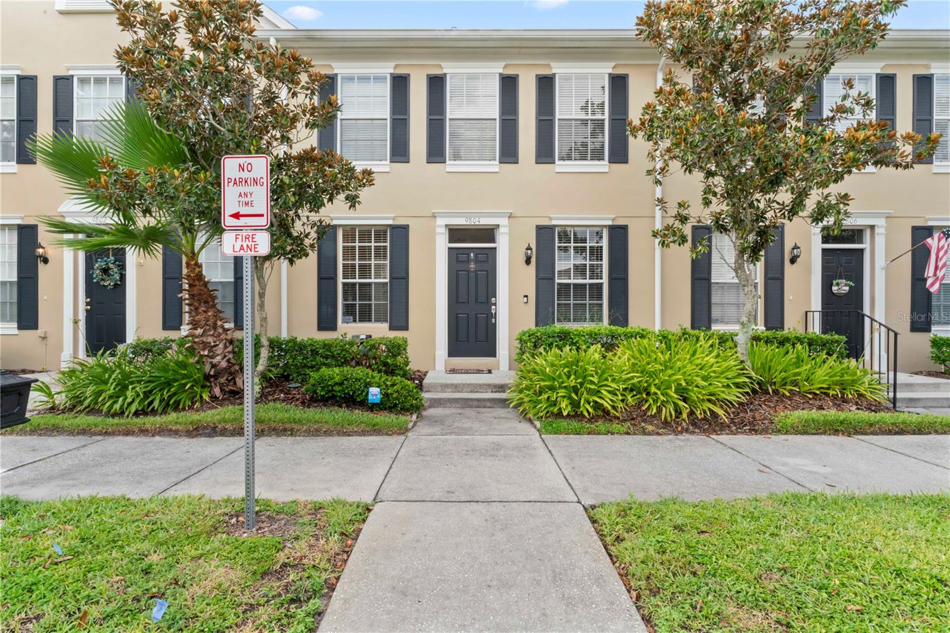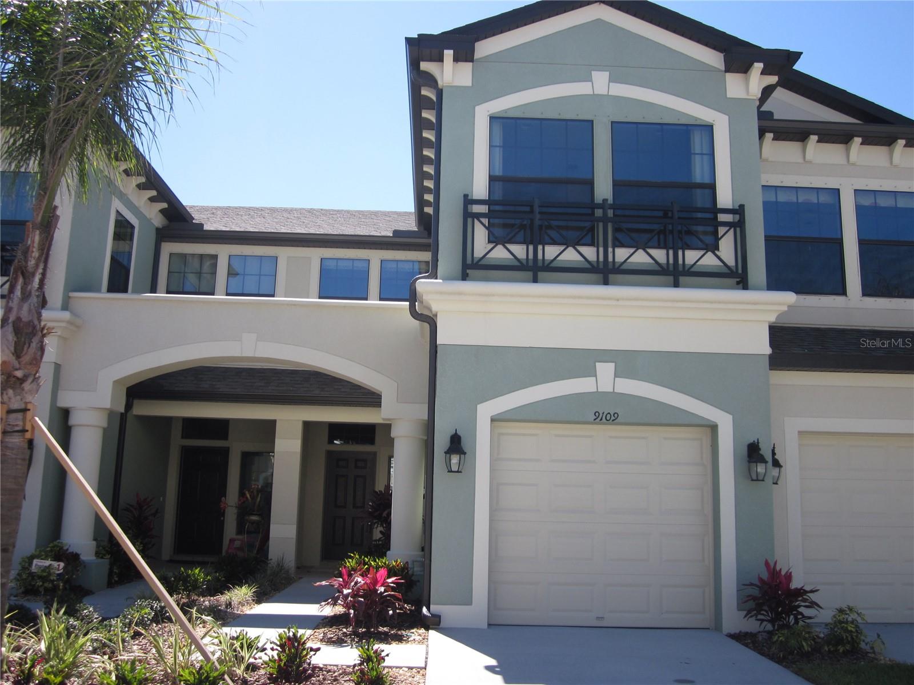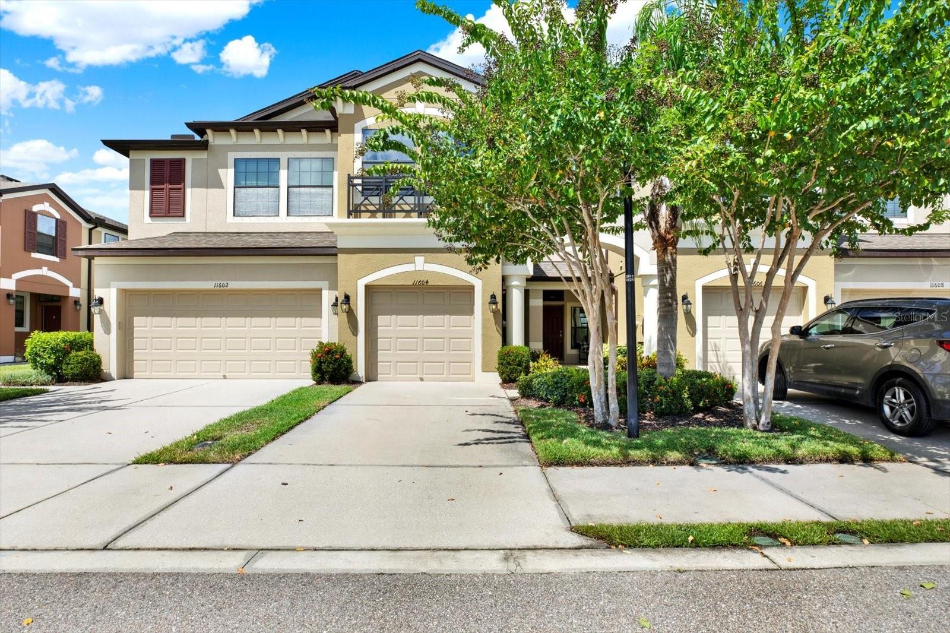PRICED AT ONLY: $375,000
Address: 11036 Blaine Top Place, Tampa, FL 33626
Description
PRICE IMPROVEMENT!!! Spacious 3 Bedroom Townhome in Casablanca at Citrus Park! This beautifully designed 3 bedroom, 2.5 bathroom townhome features soaring ceilings and an open layout that brings in plenty of natural light. The kitchen is equipped with stainless steel appliances, ample storage, and a breakfast bar, with space for a casual dining area adjacent to the kitchen. The generous living area is perfect for relaxing or entertaining.
The main level hosts a spacious primary bedroom with a walk in closet and an ensuite featuring an oversized shower. Also on the main floor are a convenient half bath and a laundry room. Upstairs, two additional bedrooms share a full bathroom, providing privacy and comfort for family or guests.
Enjoy the outdoors from the screened lanai, fenced backyard, and deck/patioperfect for gatherings or relaxing in the Florida sunshine. The home also includes a two car garage, and residents enjoy access to the community pool.
A perfectly designed home that blends comfort, style, and functionalitymove in and start living your best life today!
Property Location and Similar Properties
Payment Calculator
- Principal & Interest -
- Property Tax $
- Home Insurance $
- HOA Fees $
- Monthly -
For a Fast & FREE Mortgage Pre-Approval Apply Now
Apply Now
 Apply Now
Apply Now- MLS#: TB8418250 ( Residential )
- Street Address: 11036 Blaine Top Place
- Viewed: 6
- Price: $375,000
- Price sqft: $179
- Waterfront: No
- Year Built: 2001
- Bldg sqft: 2090
- Bedrooms: 3
- Total Baths: 3
- Full Baths: 2
- 1/2 Baths: 1
- Garage / Parking Spaces: 2
- Days On Market: 31
- Additional Information
- Geolocation: 28.0506 / -82.5845
- County: HILLSBOROUGH
- City: Tampa
- Zipcode: 33626
- Subdivision: Casa Blanca
- Elementary School: Westchase
- Middle School: Davidsen
- High School: Sickles
- Provided by: REDFIN CORPORATION
- DMCA Notice
Features
Building and Construction
- Covered Spaces: 0.00
- Exterior Features: SprinklerIrrigation, Lighting
- Fencing: Wood
- Flooring: CeramicTile, Wood
- Living Area: 1597.00
- Roof: Shingle
Land Information
- Lot Features: Landscaped
School Information
- High School: Sickles-HB
- Middle School: Davidsen-HB
- School Elementary: Westchase-HB
Garage and Parking
- Garage Spaces: 2.00
- Open Parking Spaces: 0.00
- Parking Features: Driveway, Garage, GarageDoorOpener
Eco-Communities
- Pool Features: Association, Community
- Water Source: Public
Utilities
- Carport Spaces: 0.00
- Cooling: CentralAir, CeilingFans
- Heating: Central, ExhaustFan
- Pets Allowed: Yes
- Sewer: PublicSewer
- Utilities: CableAvailable, ElectricityConnected, FiberOpticAvailable, HighSpeedInternetAvailable, PhoneAvailable, SewerConnected, WaterConnected
Amenities
- Association Amenities: Pool
Finance and Tax Information
- Home Owners Association Fee Includes: MaintenanceGrounds, MaintenanceStructure, Pools, Trash, Water
- Home Owners Association Fee: 430.00
- Insurance Expense: 0.00
- Net Operating Income: 0.00
- Other Expense: 0.00
- Pet Deposit: 0.00
- Security Deposit: 0.00
- Tax Year: 2024
- Trash Expense: 0.00
Other Features
- Appliances: BarFridge, ConvectionOven, Dryer, Dishwasher, ExhaustFan, ElectricWaterHeater, IceMaker, Refrigerator, Washer
- Country: US
- Interior Features: CeilingFans, CrownMolding, HighCeilings, LivingDiningRoom, MainLevelPrimary, StoneCounters, SolidSurfaceCounters, Skylights, VaultedCeilings, WalkInClosets
- Legal Description: CASA BLANCA LOT 18 BLOCK 1
- Levels: Two
- Area Major: 33626 - Tampa/Northdale/Westchase
- Occupant Type: Owner
- Parcel Number: U-15-28-17-5PE-000001-00018.0
- Possession: CloseOfEscrow, Negotiable
- The Range: 0.00
- View: Water
- Zoning Code: PD
Nearby Subdivisions
Arlington Park Condo
Berkeley Square
Casa Blanca
Hampton Lakes At Main Street
Lake Chase Condo
Provence Townhomes At Watercha
Provence Twnhms At Waterch
Provence Twnhms At Waterchase
South Hampton
Unplatted
Waterchase
West Lake Townhomes
West Lake Twnhms Ph 1
West Lake Twnhms Ph 2
Westchase Sec 324
Westchase Sec 324 Tr C5
Westchase Sec 326 Tract D-3 Pa
Westchase Sec 326 Tract D3 Par
Worthington At West Park Villa
Similar Properties
Contact Info
- The Real Estate Professional You Deserve
- Mobile: 904.248.9848
- phoenixwade@gmail.com




































