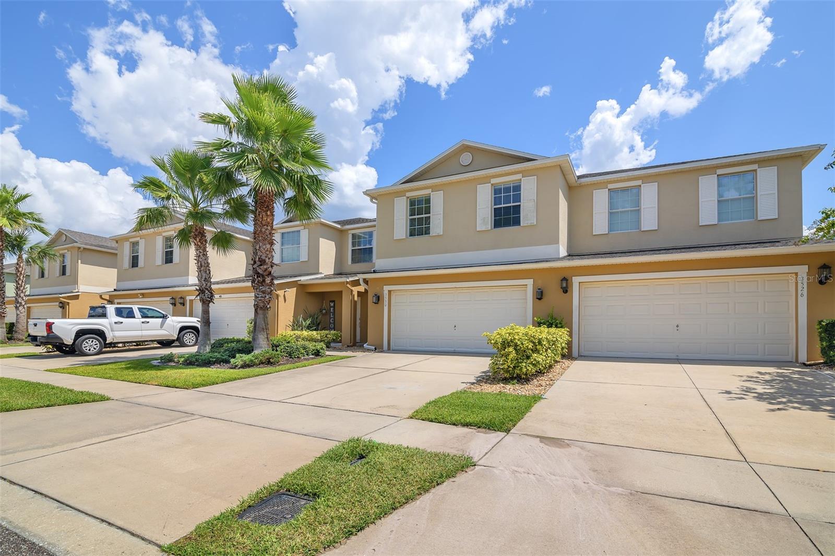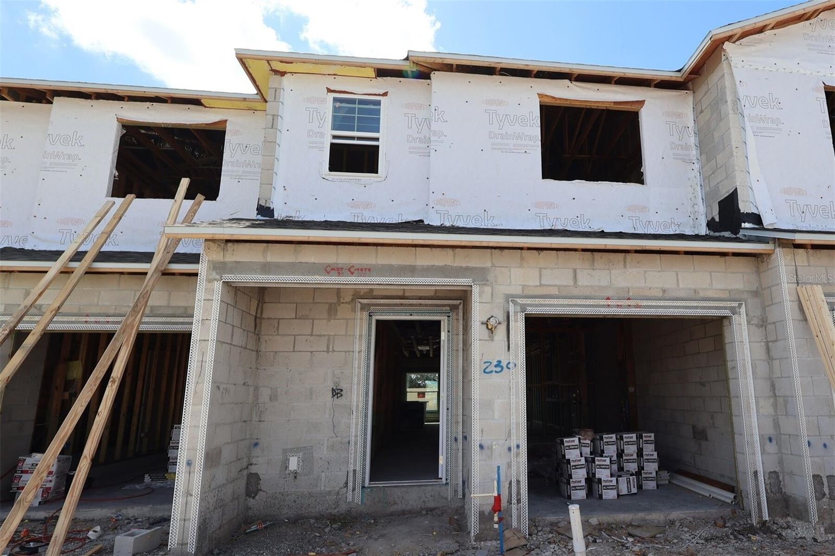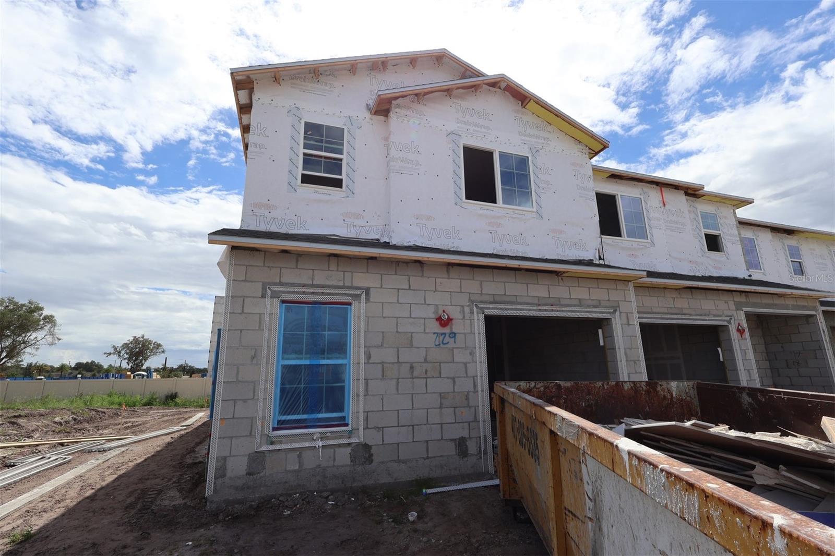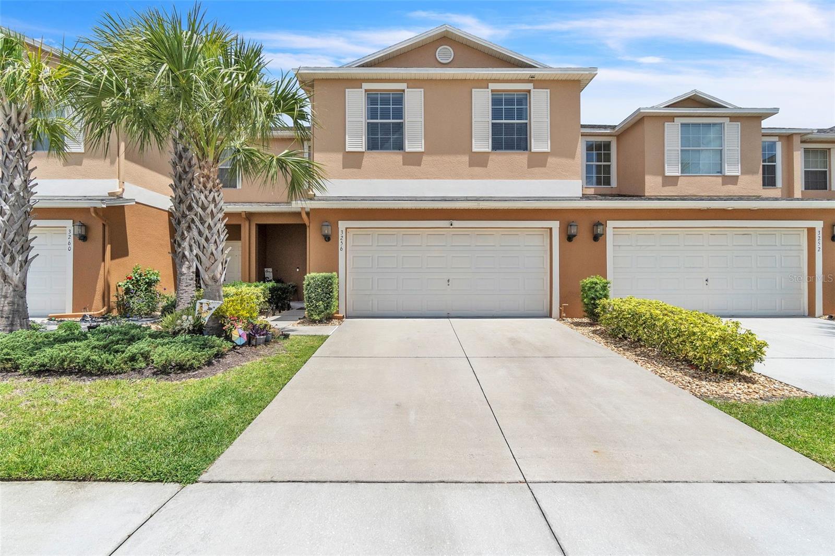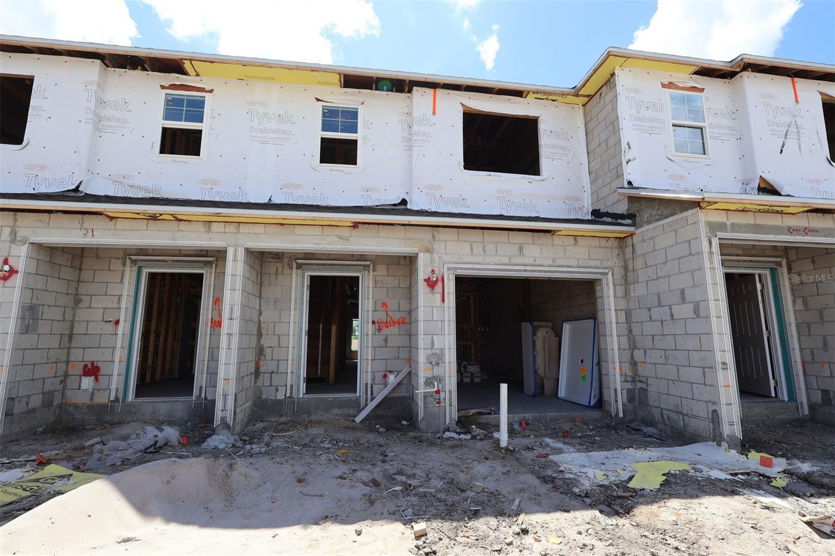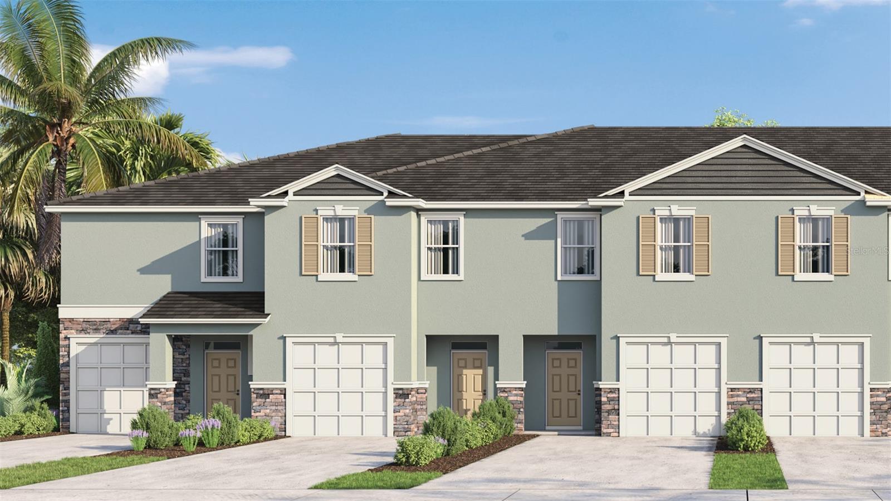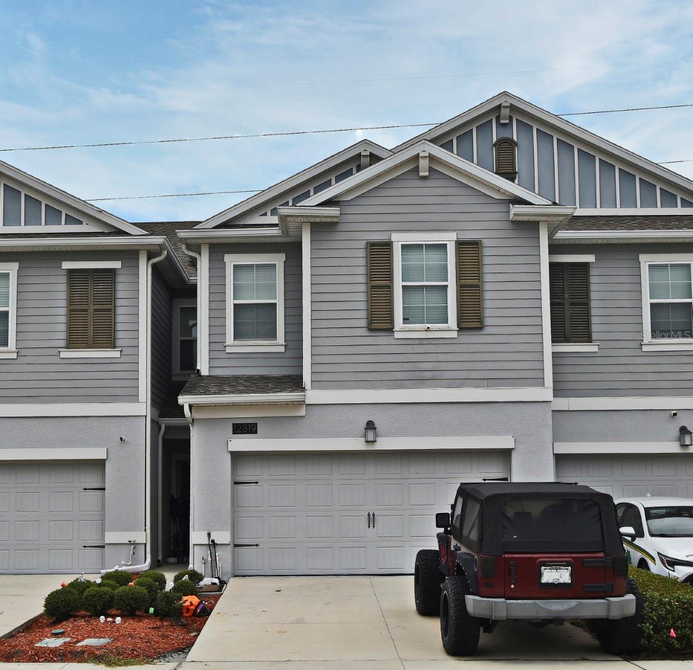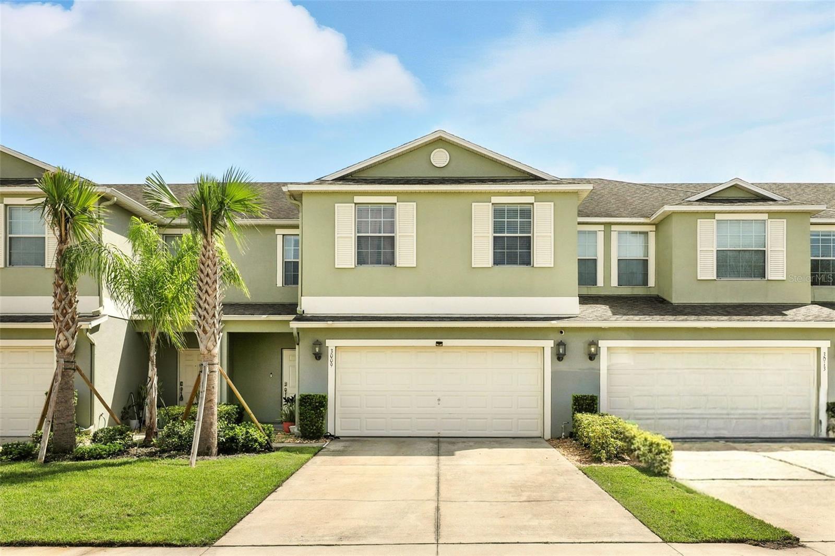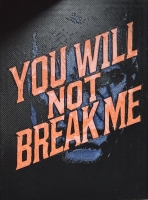PRICED AT ONLY: $436,990
Address: 3294 Chroma Street, Orlando, FL 32824
Description
Under Construction. "The Vale is one of our two story townhome floorplans featured in Nona West. Welcome to this stylish and modern townhome nestled in a serene community. Boasting three spacious bedrooms, two and a half luxurious baths, and a convenient two car garage, this residence offers the perfect blend of comfort and functionality.
This all concrete block construction home is sure to please, with 1,758 square feet, 3 bedrooms and 2 and a half bathrooms. Step inside to discover sleek, contemporary design elements complemented by high end finishes throughout.
Entertaining is a breeze, as this townhome features a spacious kitchen island, breakfast nook/dining area and a spacious walk in pantry. The open concept living area is ideal for both relaxation and entertainment, featuring a kitchen equipped with stainless steel appliances, quartz countertops, and ample cabinet space. As you enter the foyer you are welcomed with a powder room, and a spacious family room overlooking a covered rear lanai, perfect for dining or simply soaking in the sunshine.
Upstairs, the primary bedroom serves as a tranquil retreat, complete with a lavish ensuite bath featuring dual sinks and a separate walk in shower. Two additional bedrooms gives flexibility for guests, home offices, or hobbies, while a convenient laundry room adds practicality to daily life.
Experience the ultimate convenience with smart home technology integrated throughout, allowing you to control lighting, temperature, security, and more with ease. With energy efficient features and modern amenities.
*Photos are of similar model but not that of exact house. Pictures, photographs, colors, features, and sizes are for illustration purposes only and will vary from the homes as built. Home and community information including pricing, included features, terms, availability and amenities are subject to change and prior sale at any time without notice or obligation. Please note that no representations or warranties are made regarding school districts or school assignments; you should conduct your own investigation regarding current and future schools and school boundaries.*
Property Location and Similar Properties
Payment Calculator
- Principal & Interest -
- Property Tax $
- Home Insurance $
- HOA Fees $
- Monthly -
For a Fast & FREE Mortgage Pre-Approval Apply Now
Apply Now
 Apply Now
Apply Now- MLS#: O6339178 ( Residential )
- Street Address: 3294 Chroma Street
- Viewed: 1
- Price: $436,990
- Price sqft: $220
- Waterfront: No
- Year Built: 2025
- Bldg sqft: 1990
- Bedrooms: 3
- Total Baths: 3
- Full Baths: 2
- 1/2 Baths: 1
- Garage / Parking Spaces: 1
- Days On Market: 56
- Additional Information
- Geolocation: 28.3552 / -81.3146
- County: ORANGE
- City: Orlando
- Zipcode: 32824
- Subdivision: Nona West
- Provided by: DR HORTON REALTY OF CENTRAL FLORIDA LLC
- DMCA Notice
Features
Building and Construction
- Builder Model: Vale
- Builder Name: D.R. Horton
- Covered Spaces: 0.00
- Exterior Features: SprinklerIrrigation
- Flooring: Carpet, Laminate
- Living Area: 1758.00
- Roof: Shingle
Property Information
- Property Condition: UnderConstruction
Garage and Parking
- Garage Spaces: 1.00
- Open Parking Spaces: 0.00
Eco-Communities
- Water Source: Public
Utilities
- Carport Spaces: 0.00
- Cooling: CentralAir
- Heating: Central, Electric
- Pets Allowed: CatsOk, DogsOk
- Sewer: PublicSewer
- Utilities: CableAvailable, ElectricityAvailable, SewerAvailable, UndergroundUtilities, WaterAvailable
Amenities
- Association Amenities: Playground
Finance and Tax Information
- Home Owners Association Fee Includes: None
- Home Owners Association Fee: 150.00
- Insurance Expense: 0.00
- Net Operating Income: 0.00
- Other Expense: 0.00
- Pet Deposit: 0.00
- Security Deposit: 0.00
- Tax Year: 2024
- Trash Expense: 0.00
Other Features
- Appliances: Dishwasher, Disposal, Range
- Country: US
- Interior Features: EatInKitchen, KitchenFamilyRoomCombo, LivingDiningRoom, OpenFloorplan, StoneCounters, SolidSurfaceCounters, UpperLevelPrimary, WalkInClosets
- Legal Description: NONA WEST TOWNHOMES 117/71 LOT 69
- Levels: Two
- Area Major: 32824 - Orlando/Taft / Meadow woods
- Occupant Type: Vacant
- Parcel Number: 33-24-30-6062-00-690
- The Range: 0.00
- Zoning Code: RES
Nearby Subdivisions
Arborsmdw Woods
Beacon Park Ph 02
Chase Landing
Chase Lndg
Chatham Placearbor Mdws Ac
Fairway Twnhms At Meadow Woods
Harrington Pointe At Wyndham L
Island Cove Villas Ph 02
Island Cove Villas Ph 03
Island Walk
Island Walk 49 71
Jackson Park 2 Ph 2
Keystone
Keystone Sub
Lynwoodsouthmeadow Ph 03
Lynwoodsouthmeadow Ph 12
Nona West
Portofino Meadows
Sawgrass Lndgs
Sawgrass Plantation Ph 1d-3
Sawgrass Plantation Ph 1d3
Somerset Crossing
Somerset Xings Tr F
Somerset Xings Tr F Rep
South Crk
Summerfield
Tyson Ranch
Woodland Park Ph 10
Wyndham Lakes Estates
Similar Properties
Contact Info
- The Real Estate Professional You Deserve
- Mobile: 904.248.9848
- phoenixwade@gmail.com























