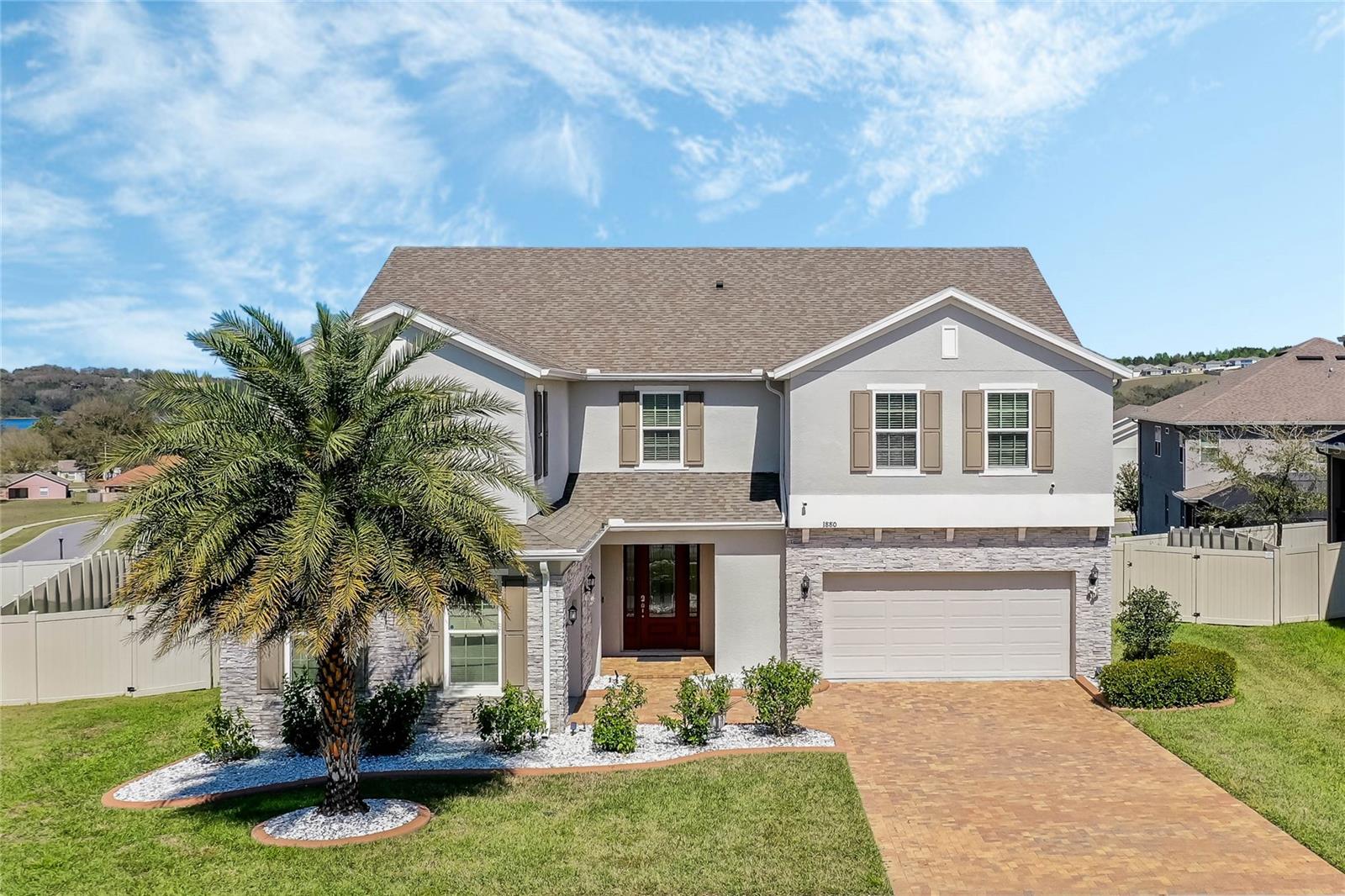PRICED AT ONLY: $670,000
Address: 1108 Cavender Creek Road, Minneola, FL 34715
Description
Welcome to 1108 Cavender Creek Rd, Minneola, FL 34715
Nestled in the highly desirable Ardmore Reserve at Minneola, this beautifully designed 5 bedroom, 3 bathroom home offers modern elegance, energy efficiency, and a range of amenities. Features include a saltwater pool with an extended sun shelf, solar panels for reduced energy costs, and a spacious open floor plan ideal for entertaining.
Step inside to discover a bright, open concept layout featuring luxury plank flooring throughout the main level, complemented by tile in the kitchen. The gourmet chefs kitchen is a culinary dream, featuring 42" upper cabinets crowned with quartz countertops, a spacious quartz waterfall center island, a GE gas cooktop, and a built in wall mounted microwave and oven combination. A versatile flex spacecurrently used as a studiooffers endless possibilities for a home office or formal living area. The main floor also includes a welcoming guest bedroom and full bath, with the living room views overlooking the backyard and saltwater pool. The striking staircase, adorned with wrought iron railing and luxury vinyl planks.
Upstairs, enjoy an expansive loft perfect for a family room, game room, and workout space. The luxurious primary suite features vinyl flooring, serene community views, a bathroom with a floor to ceiling tiled walk in shower and rainfall showerhead, dual vanities, and an oversized walk in closet. Three additional generously sized bedrooms and a full bathroom complete the upper level.
The spacious two car garage features a designated storage area, along with ample room that can be converted into a versatile workspace or used to accommodate additional freezers. This layout provides both functionality and organization, making it ideal for a variety of storage needs or creative projects.
Outdoor Oasis, Step outside to your private backyard retreat, complete with an extended lanai, privacy fencing, and a stunning saltwater pool. The pool features an extended sun shelfideal for lounging in shallow water surrounded by natural stone decking and modern underwater LED lighting. Its the perfect setting for relaxing and entertaining.
Additional highlights include solar panels for reduced energy costs.
The property is located next to community mailboxes for added convenience.
Ideally situated near the Minneola Athletic Complex, offers easy access to community amenities, schools, and major highways.
Property Location and Similar Properties
Payment Calculator
- Principal & Interest -
- Property Tax $
- Home Insurance $
- HOA Fees $
- Monthly -
For a Fast & FREE Mortgage Pre-Approval Apply Now
Apply Now
 Apply Now
Apply Now- MLS#: O6339640 ( Residential )
- Street Address: 1108 Cavender Creek Road
- Viewed: 2
- Price: $670,000
- Price sqft: $173
- Waterfront: No
- Year Built: 2021
- Bldg sqft: 3866
- Bedrooms: 5
- Total Baths: 3
- Full Baths: 3
- Garage / Parking Spaces: 2
- Days On Market: 1
- Additional Information
- Geolocation: 28.5834 / -81.7437
- County: LAKE
- City: Minneola
- Zipcode: 34715
- Subdivision: Ardmore Reserve Phase
- Elementary School: Grassy Lake Elementary
- Middle School: East Ridge Middle
- High School: Lake Minneola High
- Provided by: FLORIDA REALTY INVESTMENTS
- DMCA Notice
Features
Building and Construction
- Covered Spaces: 0.00
- Exterior Features: SprinklerIrrigation, Lighting, RainGutters
- Fencing: Vinyl
- Flooring: Carpet, LuxuryVinyl, Tile
- Living Area: 3245.00
- Roof: Shingle
School Information
- High School: Lake Minneola High
- Middle School: East Ridge Middle
- School Elementary: Grassy Lake Elementary
Garage and Parking
- Garage Spaces: 2.00
- Open Parking Spaces: 0.00
- Parking Features: Garage, GarageDoorOpener
Eco-Communities
- Pool Features: Gunite, InGround, ScreenEnclosure, SaltWater, Association, Community
- Water Source: Public
Utilities
- Carport Spaces: 0.00
- Cooling: CentralAir, CeilingFans
- Heating: Central, Electric
- Pets Allowed: BreedRestrictions
- Sewer: PublicSewer, SepticTank
- Utilities: CableAvailable, CableConnected, ElectricityConnected, NaturalGasConnected, MunicipalUtilities, SewerConnected, UndergroundUtilities, WaterConnected
Amenities
- Association Amenities: Pool
Finance and Tax Information
- Home Owners Association Fee Includes: CommonAreas, Pools, ReserveFund, Taxes
- Home Owners Association Fee: 193.00
- Insurance Expense: 0.00
- Net Operating Income: 0.00
- Other Expense: 0.00
- Pet Deposit: 0.00
- Security Deposit: 0.00
- Tax Year: 2024
- Trash Expense: 0.00
Other Features
- Appliances: BuiltInOven, Dryer, Dishwasher, GasWaterHeater, Microwave, Refrigerator, Washer
- Country: US
- Interior Features: CeilingFans, LivingDiningRoom, OpenFloorplan, UpperLevelPrimary, WalkInClosets
- Legal Description: ARDMORE RESERVE PHASE V PB 73 PG 70-71 LOT 2 ORB 5863 PG 961
- Levels: Two
- Area Major: 34715 - Minneola
- Occupant Type: Owner
- Parcel Number: 08-22-26-0304-000-00200
- The Range: 0.00
- Zoning Code: PUD
Nearby Subdivisions
Apshawa Groves
Ardmore Reserve
Ardmore Reserve Ph 3
Ardmore Reserve Ph I
Ardmore Reserve Ph Iv
Ardmore Reserve Ph V
Ardmore Reserve Ph Vi A Re
Ardmore Reserve Phas Ii Replat
Ardmore Reserve Phase
Cyrene At Minneola
Del Webb Minneola
Del Webb Minneola Ph 2
Eastridge Ph 2
High Point Community
High Pointe Ph 01
Hills Of Minneola
Minneola
Minneola Hills Ph 2a
Minneola Oak Valley Ph 04b Lt
Minneola Pine Bluff Ph 03
Minneola Reserve At Minneola P
Minneola Waterford Landing Sub
N/a
Oak Valley Ph 01a
Overlookgrassy Lake
Park View At The Hills Ph 1
Park View At The Hills Ph 3
Park View/the Hills Ph 1 A Rep
Park Viewhills Ph 1
Park Viewthe Hills Ph 1
Park Viewthe Hills Ph 1 A Rep
Park Viewthe Hills Ph 2 A
Quail Valley Ph 01
Quail Valley Ph 02 Lt 101
Quail Valley Phase Iii
Quail Vly Ph Iii
Reserve At Minneola
Reserve Minneola Ph 3a
Reserve/minneola Ph 2c Rep
Reservelk Rdg
Reserveminneola Ph 2a2c
Reserveminneola Ph 2c Rep
The Hills Of Minneola
The Reserve At Lake Ridge
Villages At Minneola Hills
Villages At Minneola Hills Pha
Villages/minneola Hills Ph 1a
Villages/minneola Hills Ph 4
Villagesminneola Hills Ph 1a
Villagesminneola Hills Ph 2a
Villagesminneola Hills Ph 2b
Villagesminneola Hills Ph 4
Similar Properties
Contact Info
- The Real Estate Professional You Deserve
- Mobile: 904.248.9848
- phoenixwade@gmail.com









































































