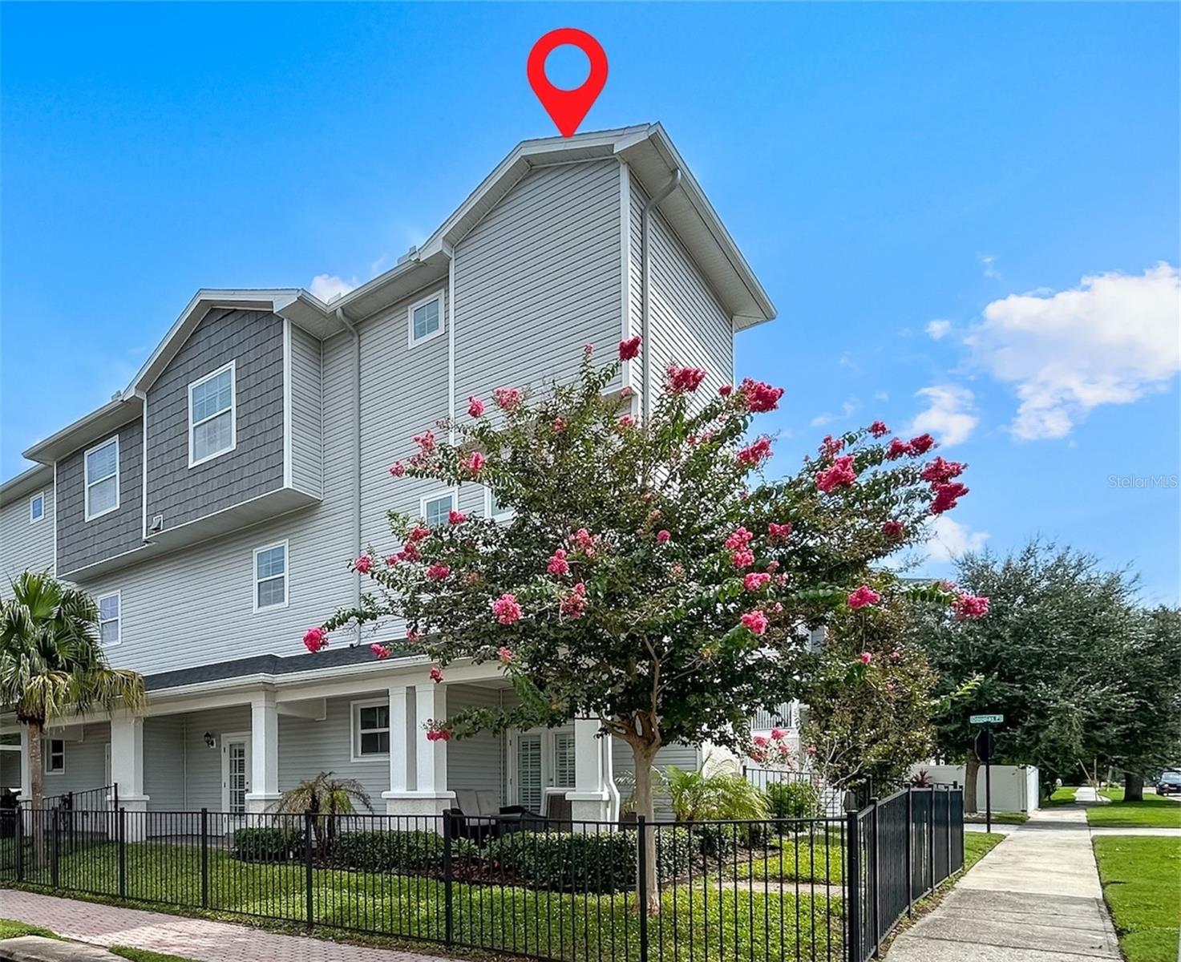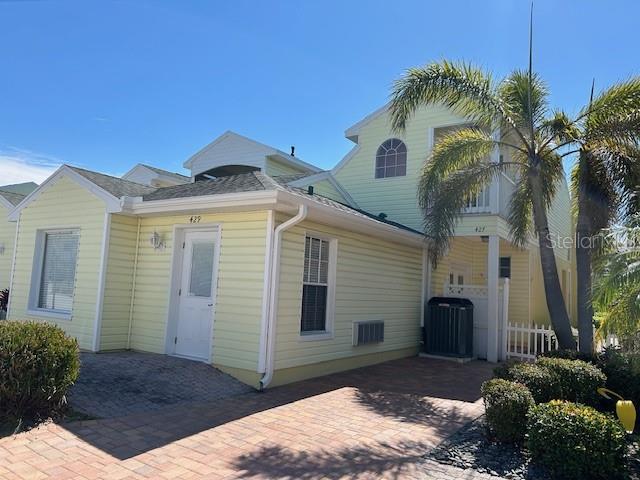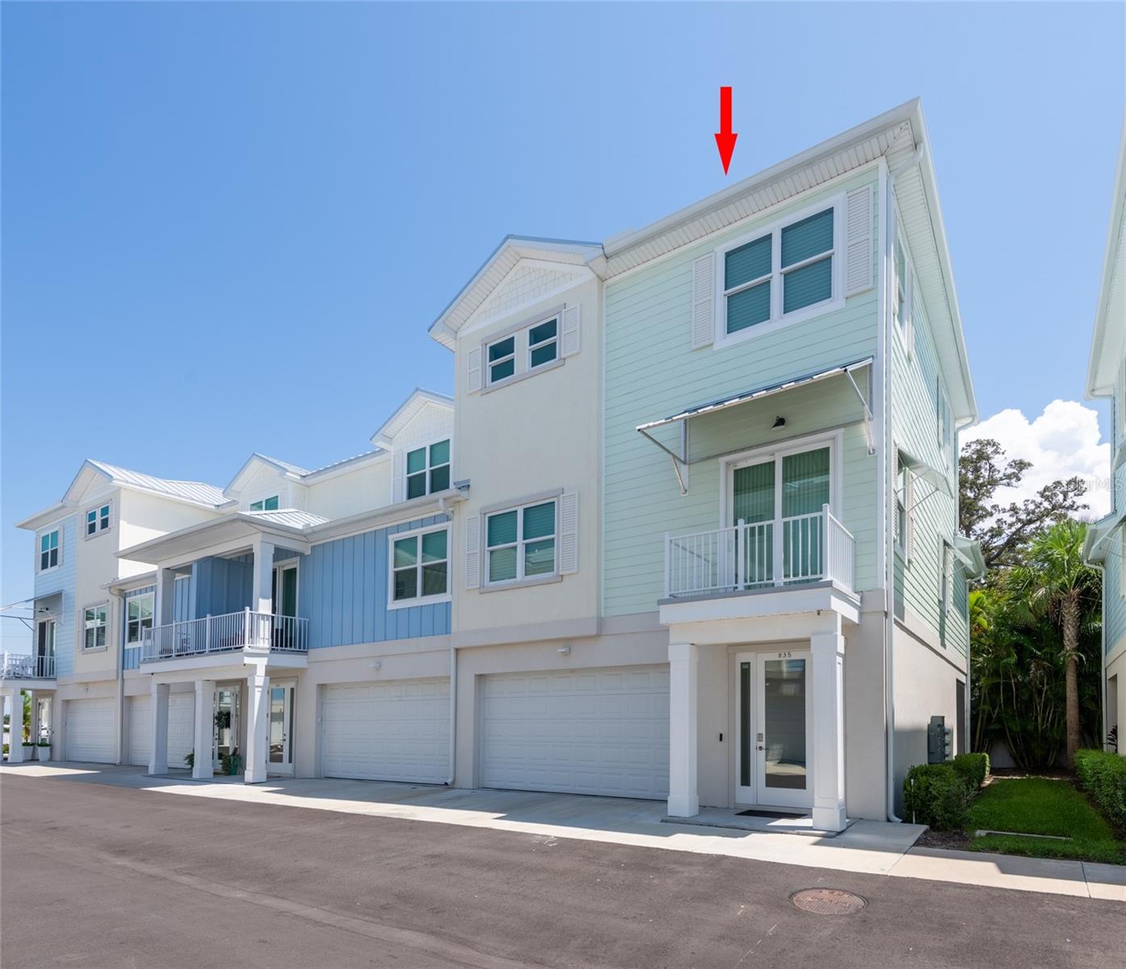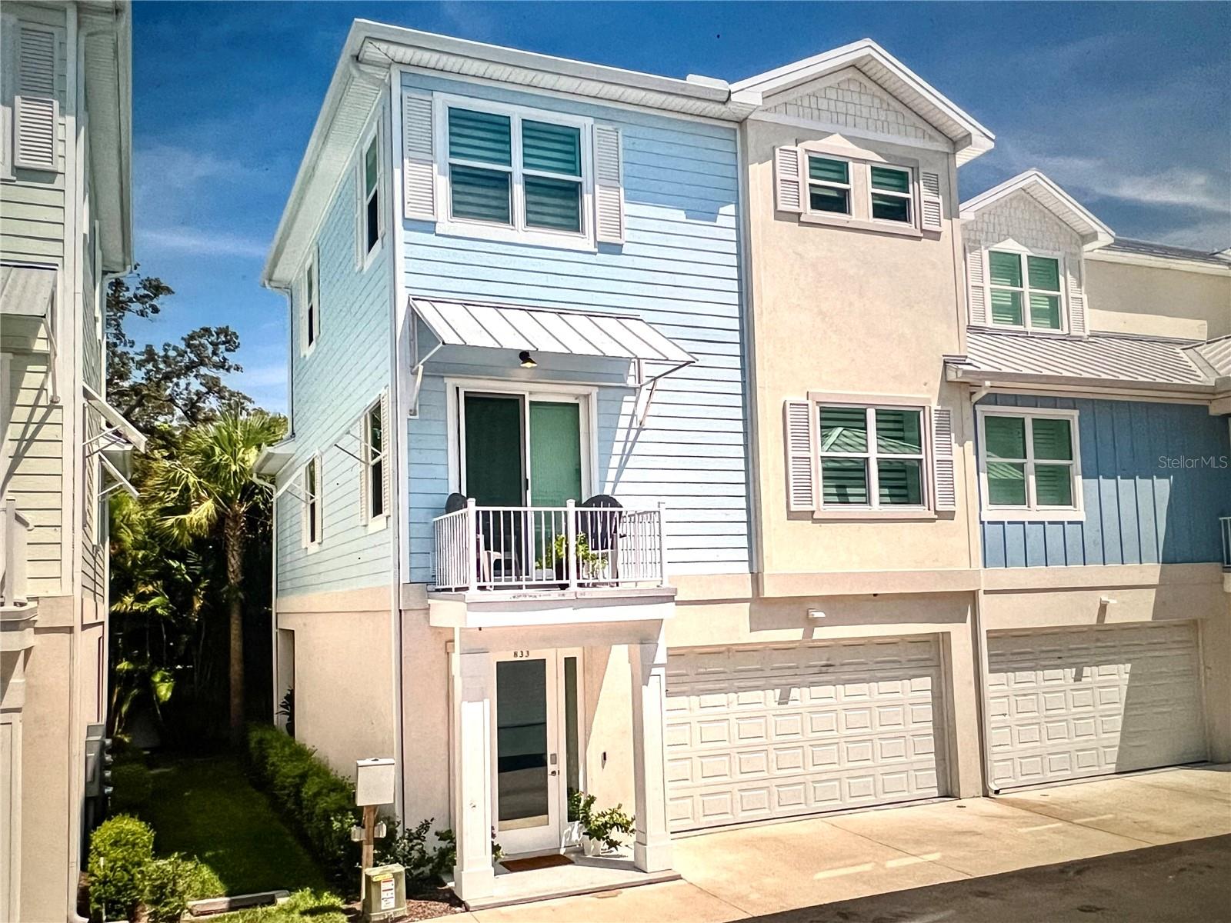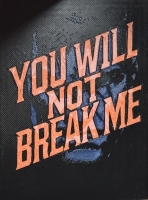PRICED AT ONLY: $879,900
Address: 429 Grant Street, Dunedin, FL 34698
Description
Updated Downtown Dunedin Townhome located in a NON FLOOD ZONE (X) and one block off Main Street. Past renovations include updated chef's kitchen, featuring stainless steel appliances, center island with storage, cabinets, hardware and lighting replaced. Bathrooms renovated, built in bookcases & shelving added to family room, crown molding & 5" wood baseboards throughout, wood framed windows & doors plus flooring replaced through out. Central A/C system replaced 2021, A/C system recently inspected and air ducts cleaned out. Back porch roof replaced 2024, main roof & garage roof replaced 2013 (with a 20 year warranty). Interior recently painted and exterior of townhome power washed & painted 2024. Bonus room (18' x 26') had an exterior wall removed, allowing internal access to townhome. Central A/C system plus cooling wall unit added to bonus room. Use your imagination, bonus room can be an art studio, office, business suite, man cave or mother in law unit. Master bedroom suite and secondary bedroom located on the first floor with walk in closets and full baths. The third bedroom located on the 2nd floor would make a great private suite for family and friends, with full bath, walk in closet & private viewing porch. Screened in back porch (10' x 24') with sun shade blinds, wood flooring and a brick paver backyard patio. Oversized two car garage with garage door opener, key entry system, parking pad with alley access, as well as a reserved brick paver parking space facing front of townhome.
This townhome is within short walking distance to fine dining, local shops, cafes, micro brewerys, downtown marina and the Pinellas walking/running/biking trail. The Pinellas Trail extends from South County (St Petersburg) to North County (Tarpon Springs) and runs right through downtown Dunedin. Just a short bike ride to Caladesi/Honeymoon Island beaches via the Pinellas Trail. When living in this townhome, no car needed, just a bicycle and a golf cart. Welcome to Paradise!!
Property Location and Similar Properties
Payment Calculator
- Principal & Interest -
- Property Tax $
- Home Insurance $
- HOA Fees $
- Monthly -
For a Fast & FREE Mortgage Pre-Approval Apply Now
Apply Now
 Apply Now
Apply Now- MLS#: TB8414147 ( Residential )
- Street Address: 429 Grant Street
- Viewed: 1
- Price: $879,900
- Price sqft: $447
- Waterfront: No
- Year Built: 1998
- Bldg sqft: 1970
- Bedrooms: 3
- Total Baths: 3
- Full Baths: 3
- Garage / Parking Spaces: 2
- Days On Market: 20
- Additional Information
- Geolocation: 28.0129 / -82.7872
- County: PINELLAS
- City: Dunedin
- Zipcode: 34698
- Subdivision: Monroe Park
- Elementary School: San Jose Elementary PN
- Middle School: Dunedin Highland Middle PN
- High School: Dunedin High PN
- Provided by: PELICAN SOUND REALTY
- DMCA Notice
Features
Building and Construction
- Covered Spaces: 0.00
- Exterior Features: Balcony, FrenchPatioDoors, SprinklerIrrigation, RainGutters
- Fencing: Vinyl
- Flooring: Laminate, Tile
- Living Area: 1970.00
- Roof: Shingle
Land Information
- Lot Features: Cleared, CityLot, Flat, NearGolfCourse, Level, Landscaped
School Information
- High School: Dunedin High-PN
- Middle School: Dunedin Highland Middle-PN
- School Elementary: San Jose Elementary-PN
Garage and Parking
- Garage Spaces: 2.00
- Open Parking Spaces: 0.00
- Parking Features: AlleyAccess, Assigned, Driveway, Garage, GarageDoorOpener, Guest, Oversized, GarageFacesRear, OnStreet
Eco-Communities
- Water Source: None
Utilities
- Carport Spaces: 0.00
- Cooling: CentralAir, WallWindowUnits, CeilingFans
- Heating: Central, Electric
- Pets Allowed: BreedRestrictions, CatsOk, DogsOk, NumberLimit
- Sewer: PublicSewer
- Utilities: CableConnected, ElectricityConnected, NaturalGasAvailable, HighSpeedInternetAvailable, SewerConnected, UndergroundUtilities, WaterConnected, WaterNotAvailable
Finance and Tax Information
- Home Owners Association Fee Includes: CommonAreas, CableTv, Internet, MaintenanceGrounds, MaintenanceStructure, PestControl, ReserveFund, Taxes
- Home Owners Association Fee: 300.00
- Insurance Expense: 0.00
- Net Operating Income: 0.00
- Other Expense: 0.00
- Pet Deposit: 0.00
- Security Deposit: 0.00
- Tax Year: 2024
- Trash Expense: 0.00
Other Features
- Appliances: BuiltInOven, Dryer, Dishwasher, ExhaustFan, ElectricWaterHeater, Disposal, IceMaker, Microwave, Range, Refrigerator, RangeHood, Washer
- Country: US
- Interior Features: BuiltInFeatures, CeilingFans, CrownMolding, HighCeilings, MainLevelPrimary, OpenFloorplan, StoneCounters, SplitBedrooms, WalkInClosets, WoodCabinets, WindowTreatments, SeparateFormalDiningRoom
- Legal Description: MONROE PARK LOT 7
- Levels: Two
- Area Major: 34698 - Dunedin
- Occupant Type: Vacant
- Parcel Number: 27-28-15-58457-000-0070
- Possession: CloseOfEscrow
- Style: Florida
- The Range: 0.00
- View: City
- Zoning Code: RES
Nearby Subdivisions
Aqua Solis
Bella Costa At Mediterranean C
Covered Bridge Twnhms
Curlew Landings
Douglas Place
Dunedin Causeway Center
Dunedin Cswy Center
Harbour Oaks Of Dunedin Condo
Highland Townhomes
Island Bay Twnhs Condo
Loch Lomond Estates Condo
Mediterranean Manors
Mira Vista Twnhms Ph Ii
Monroe Park
Oak Bend Twnhms
Reserve At Mediterranean Manor
San Ruffino Ii Condo
Townhomes At Weathersfield
Similar Properties
Contact Info
- The Real Estate Professional You Deserve
- Mobile: 904.248.9848
- phoenixwade@gmail.com








































