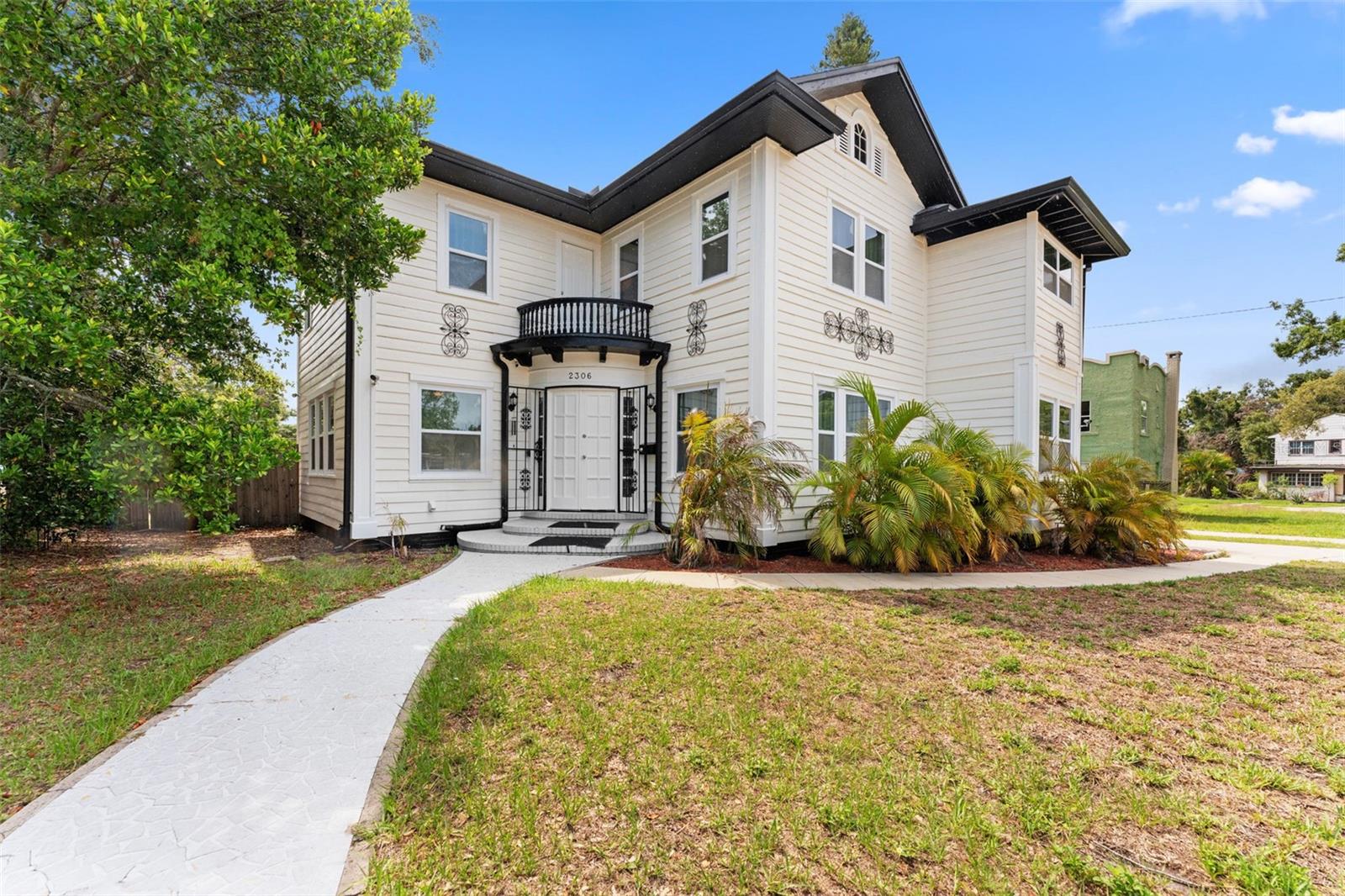PRICED AT ONLY: $599,000
Address: 2421 Covina Way S, St Petersburg, FL 33712
Description
Welcome to this beautifully renovated 4 bedroom, 2 bath home featuring a thoughtful split floor plan on a large 1/4 acre lot in Lakewood Estates. Enjoy the seamless flow of the open living areas, highlighted by modern finishes, updated kitchen and abundant natural light. Master suite features a new en suite bathroom and walk in closet. Three more bedrooms and hall bathroom all feature smart storage and wood floors. Step outside onto the large cantilevered screened porch an ideal spot to relax and entertain while enjoying the fresh air in any weather. The expansive backyard is a true outdoor rarity a flourishing garden space ready for your green thumb, above ground pool, large storage shed, and a charming chicken coop, plus even more yard to make your own! Located high and dry out of the flood zones, it is also eco friendly with solar panels for super low electric bills year round, and pre wired for generator hookup. Located around the corner from the St. Petersburg Country Club, and just minutes to I 275, downtown St Pete, and the Gulf Beaches. This home blends comfort, style, and practicality, making it a perfect retreat for modern living.
Property Location and Similar Properties
Payment Calculator
- Principal & Interest -
- Property Tax $
- Home Insurance $
- HOA Fees $
- Monthly -
For a Fast & FREE Mortgage Pre-Approval Apply Now
Apply Now
 Apply Now
Apply Now- MLS#: TB8424117 ( Residential )
- Street Address: 2421 Covina Way S
- Viewed: 1
- Price: $599,000
- Price sqft: $254
- Waterfront: No
- Year Built: 1950
- Bldg sqft: 2357
- Bedrooms: 4
- Total Baths: 2
- Full Baths: 2
- Days On Market: 5
- Additional Information
- Geolocation: 27.7292 / -82.6662
- County: PINELLAS
- City: St Petersburg
- Zipcode: 33712
- Subdivision: Lakewood Estates Sec C
- Provided by: SOUTHERN ROOTS REALTY, LLC
- DMCA Notice
Features
Building and Construction
- Basement: CrawlSpace
- Covered Spaces: 0.00
- Exterior Features: Garden, SprinklerIrrigation
- Fencing: Fenced, Wood
- Flooring: CeramicTile, Wood
- Living Area: 1541.00
- Other Structures: Sheds
- Roof: Shingle
Property Information
- Property Condition: NewConstruction
Garage and Parking
- Garage Spaces: 0.00
- Open Parking Spaces: 0.00
- Parking Features: Driveway, Oversized
Eco-Communities
- Pool Features: AboveGround, Other, Vinyl
- Water Source: Public
Utilities
- Carport Spaces: 0.00
- Cooling: CentralAir, CeilingFans
- Heating: Central, Electric
- Sewer: PublicSewer
- Utilities: CableAvailable, ElectricityConnected, HighSpeedInternetAvailable, MunicipalUtilities, SewerConnected, WaterConnected
Finance and Tax Information
- Home Owners Association Fee: 0.00
- Insurance Expense: 0.00
- Net Operating Income: 0.00
- Other Expense: 0.00
- Pet Deposit: 0.00
- Security Deposit: 0.00
- Tax Year: 2024
- Trash Expense: 0.00
Other Features
- Appliances: Dryer, Dishwasher, Disposal, Microwave, Range, Refrigerator, SolarHotWater, Washer
- Country: US
- Furnished: Unfurnished
- Interior Features: CeilingFans, EatInKitchen, MainLevelPrimary, StoneCounters, WalkInClosets
- Legal Description: LAKEWOOD ESTATES SEC C BLK 93, PT LOTS 9 & 10 DESC AS BEG NW COR LOT 9 TH NE'LY 80FT TH SE'LY 125.45FT TH SW'LY 85FT TH NE'LY 135FT (S) TO POB (SEE N02-32-16 MAP)
- Levels: One
- Area Major: 33712 - St Pete
- Occupant Type: Owner
- Parcel Number: 01-32-16-49446-093-0090
- Possession: CloseOfEscrow
- Style: Florida
- The Range: 0.00
Nearby Subdivisions
Arlington Park
Bryn Mawr 1
Bryn Mawr 2
Casler Heights
College Park
Colonial Annex
Colonial Place Rev
Country Club Villas Condo
East Roselawn
Fairway Rep
Gentry Gardens
Graceline Lakewood Shores Ph I
Green Acres
Harris W D Sub Rev
Kosmac Rep
Lakeview Terrace
Lakewood Estates
Lakewood Estates Sec B
Lakewood Estates Sec C
Lakewood Estates Sec D
Lakewood Estates Sec E
Lakewood Estates Sub Of Tr 14
Lakewood Estates Tracts 1011
Lakewood Shores Sub
Lindenwood Rep
Lone Oak Add
Mansfield Heights
Medley Gardens
Nebraska Terrace
Ohio Park
Palmetto Park
Paynehansen Sub 1
Pillsbury Park
Pinellas Point Add Sec B Mound
Pinellas Point Add Sec C Mound
Pinellas Point Skyview Shores
Point Terrace Sub
Prathers Highland Homes
Roosevelt Park Add
Royals Rosa E Sub
Shady Acres Sub
Stephenson Manor
Stephensons Sub 2
Stephensons Sub 2 Add
Stevens Second Sub
Tangerine Park Rep
Tangerine Terrace
Trelain Add
Tuscawilla Heights
Vera Manor
West Wedgewood Park 5th Add
Similar Properties
Contact Info
- The Real Estate Professional You Deserve
- Mobile: 904.248.9848
- phoenixwade@gmail.com



























































