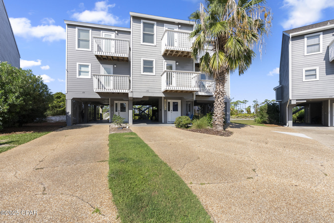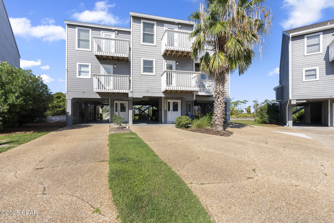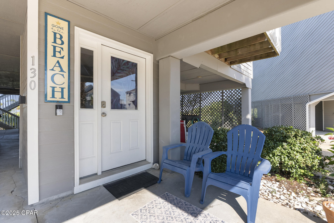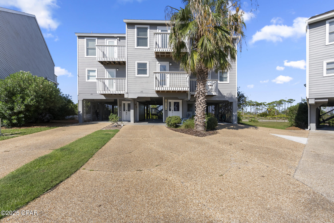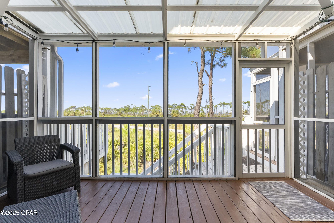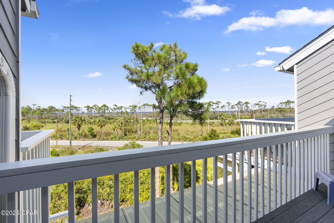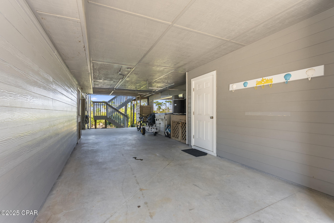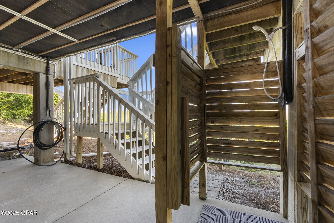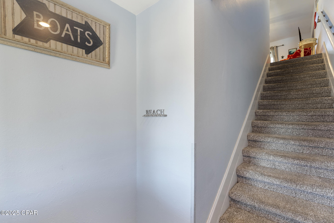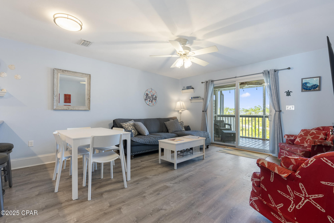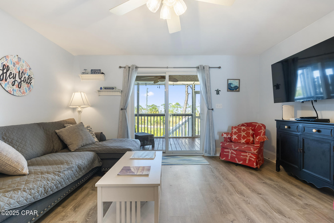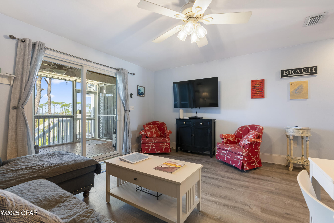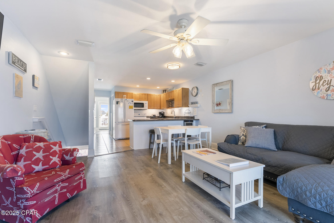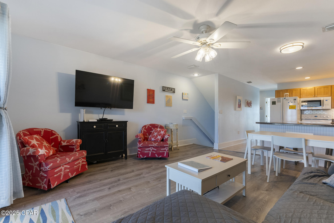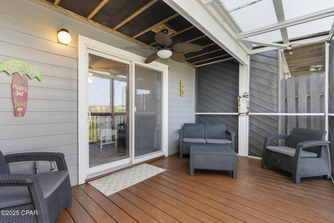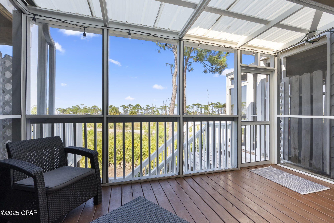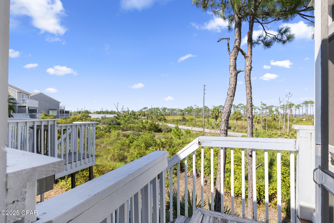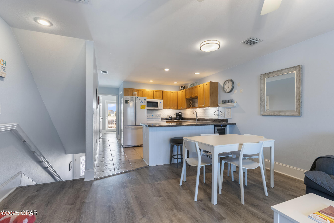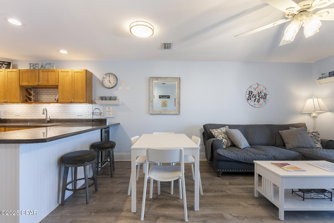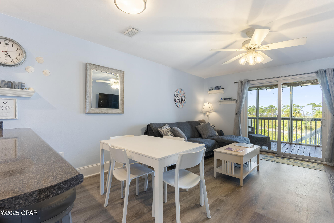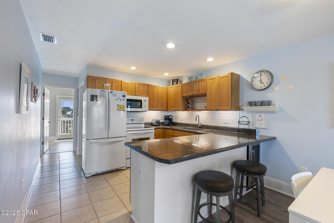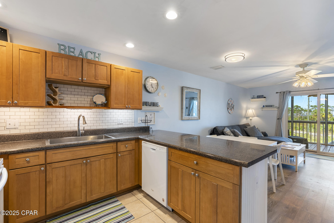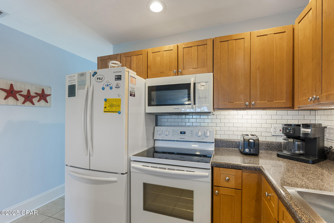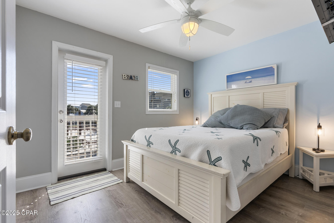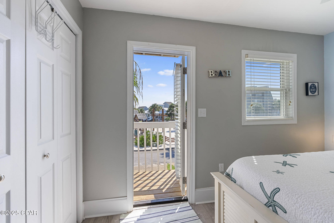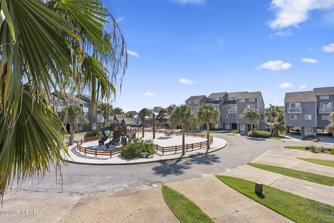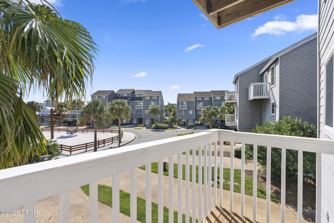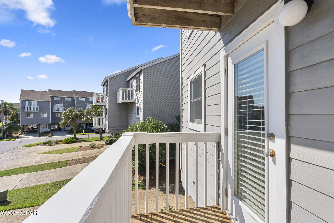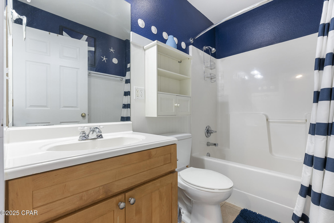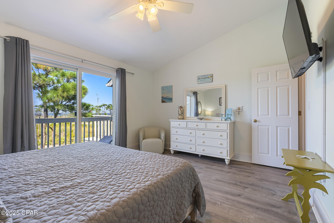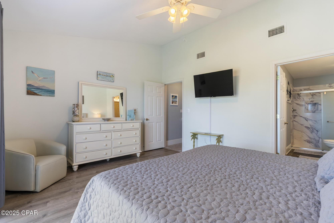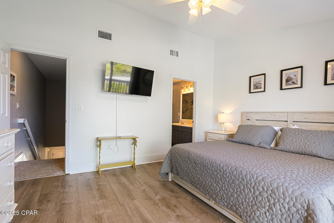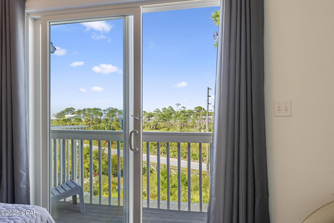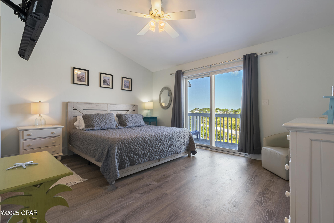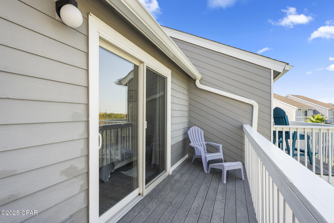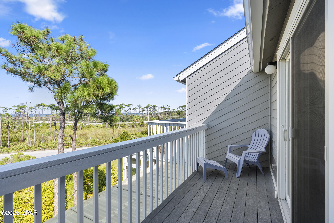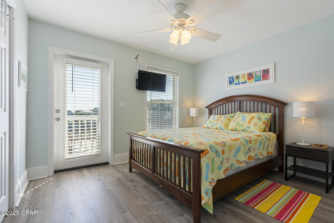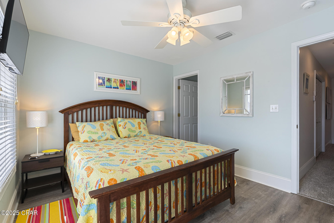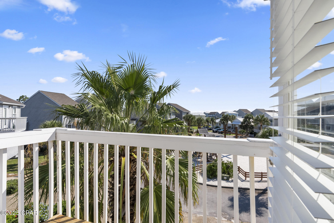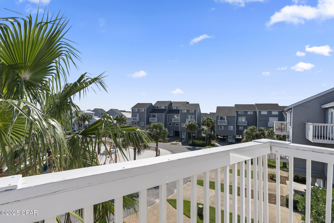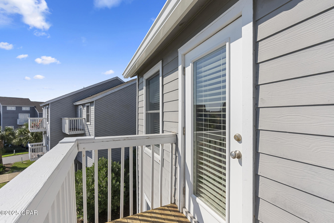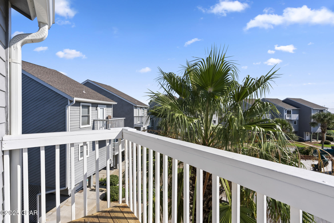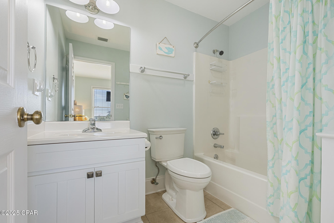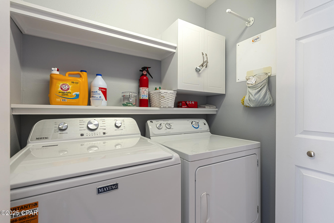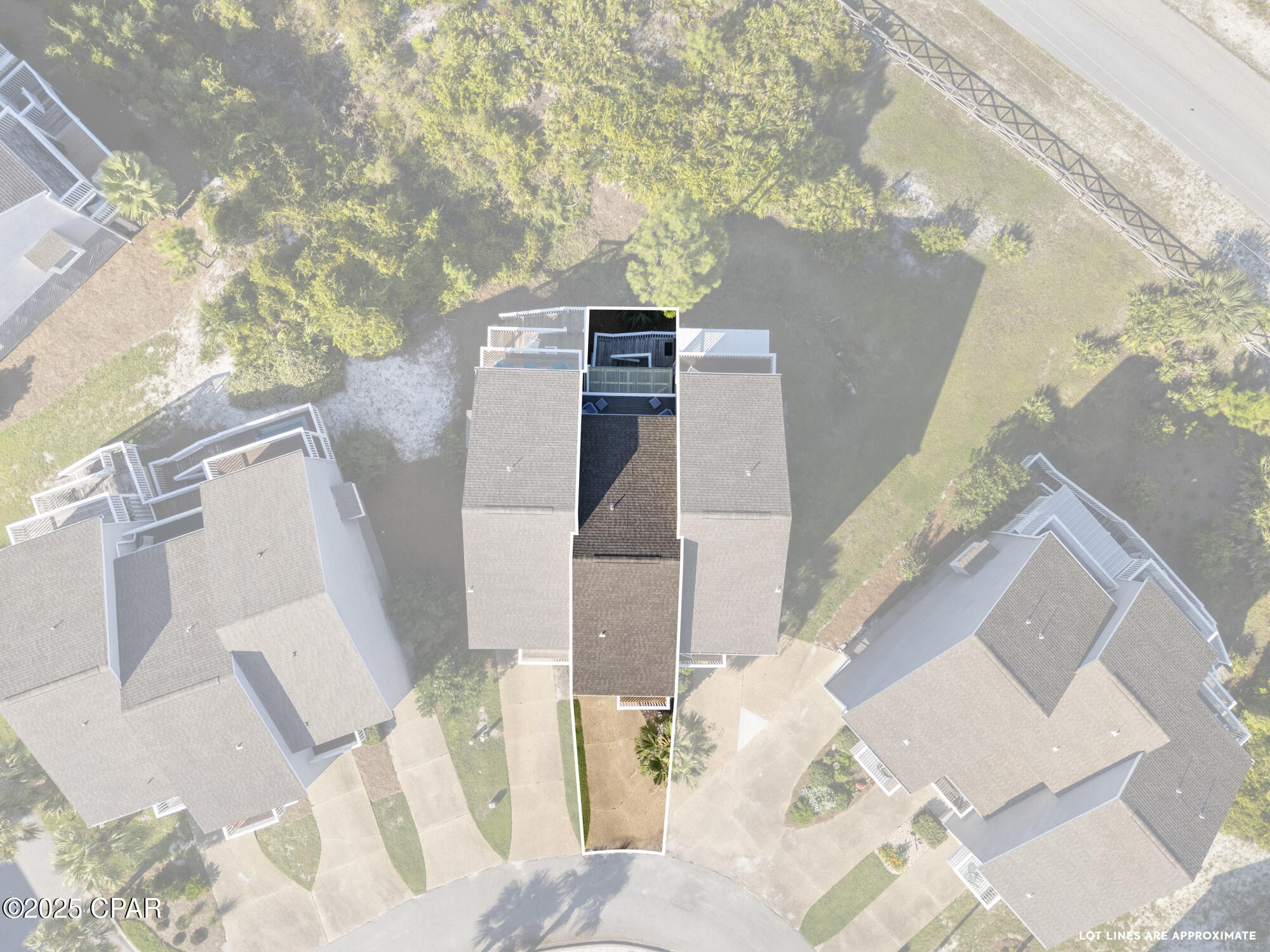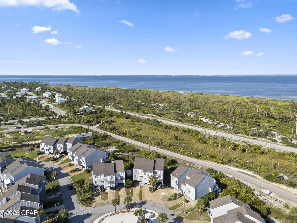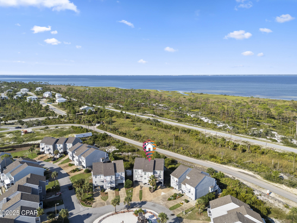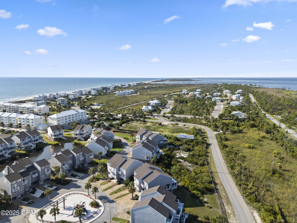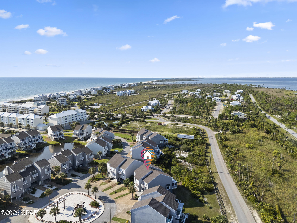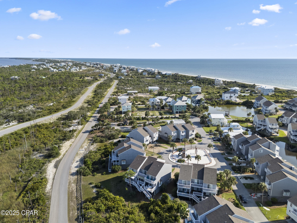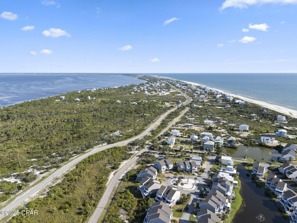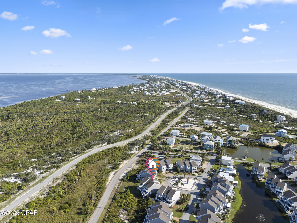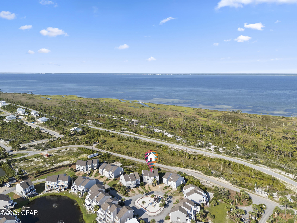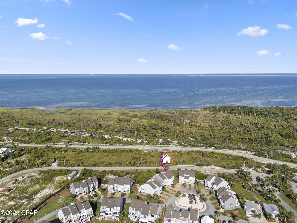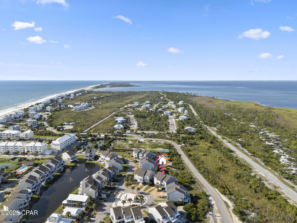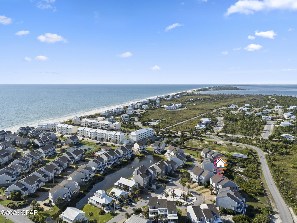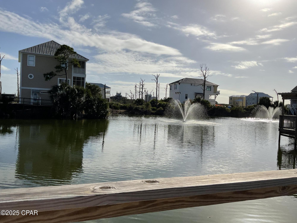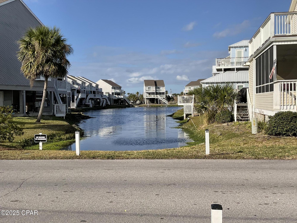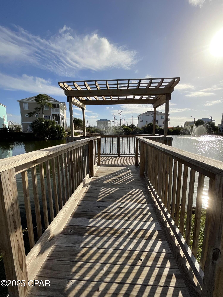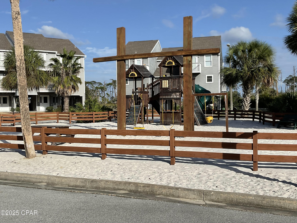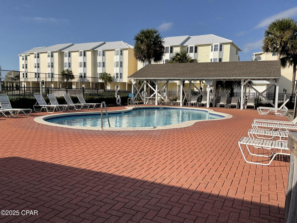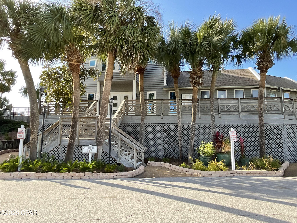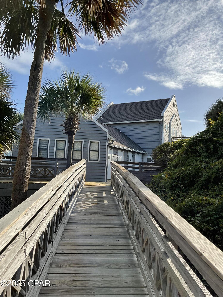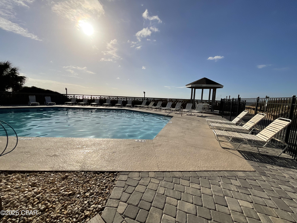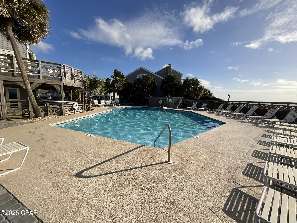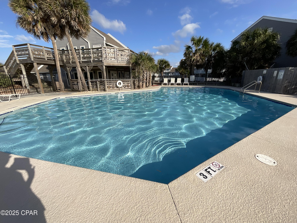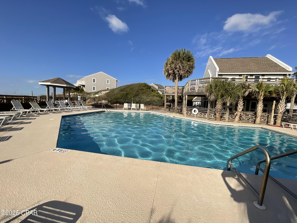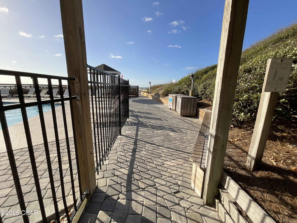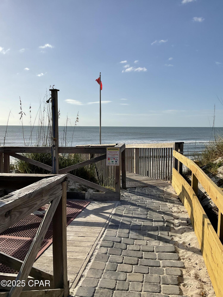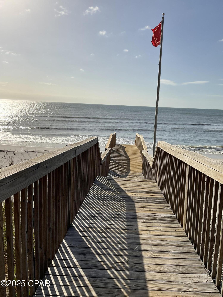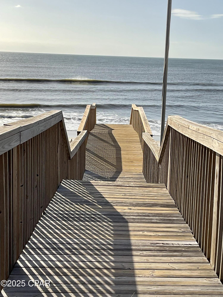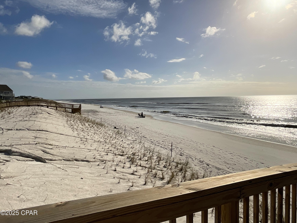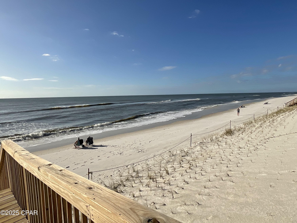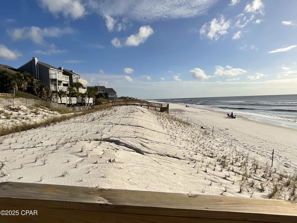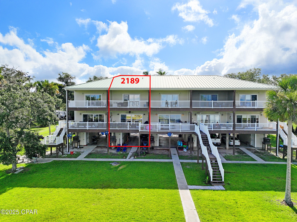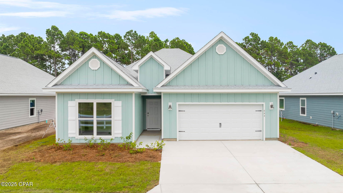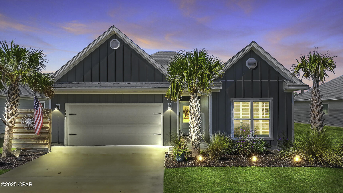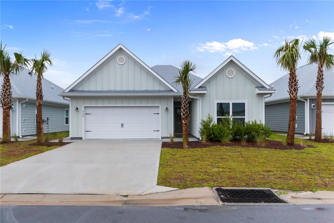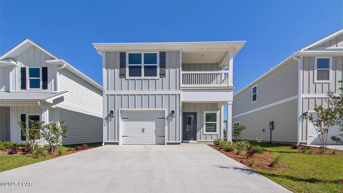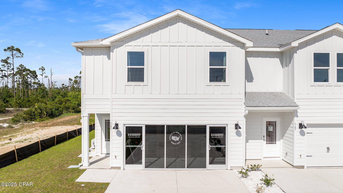PRICED AT ONLY: $449,900
Address: 130 Parkview Court, Cape San Blas, FL 32456
Description
Take your pick! Enjoy views of St Joe Bay from a beautiful and well appointed back porch or from the top floor master bedroom. Spacious and furnished 3 bedroom 3 bath townhome located in the gated and beach front community of Barrier Dunes. Enjoy dedicated beach access at one of the North Cape's most beautiful and wide beaches that is within walking distance to the the state park. other amenities include 3 stocked fishing ponds, tennis and pickle ball courts, beachfront clubhouse, 4 beach accesses, 2 swimming pools, playground, and street lights. 1ST Level is well equipped and has an open floor plan with spacious kitchen, updated appliances inclusive of a wine refrigerator, and breakfast bar for the kids or entertaining. A bedroom with balcony that is just perfect for private morning coffee as well as a full bath. 2ND LEVEL has a master suite with en suite bath and bay view balcony. laundry closet with full size washer and dryer is located in the hall that leads to the second bedroom with en suite bath and private balcony overlooking a small park. The parking underneath is covered concrete and very spacious with lockable storage as well as an outside shower. Please take the time to view our 3 D matterport video for more details.
Property Location and Similar Properties
Payment Calculator
- Principal & Interest -
- Property Tax $
- Home Insurance $
- HOA Fees $
- Monthly -
For a Fast & FREE Mortgage Pre-Approval Apply Now
Apply Now
 Apply Now
Apply Now- MLS#: 778628 ( Residential )
- Street Address: 130 Parkview Court
- Viewed: 33
- Price: $449,900
- Price sqft: $335
- Waterfront: No
- Year Built: 2005
- Bldg sqft: 1344
- Bedrooms: 3
- Total Baths: 3
- Full Baths: 3
- Days On Market: 52
- Additional Information
- Geolocation: 29.749 / -85.3962
- County: GULF
- City: Cape San Blas
- Zipcode: 32456
- Subdivision: Barrier Dunes
- Provided by: Rish Real Estate Group
- DMCA Notice
Features
Building and Construction
- Covered Spaces: 0.00
- Exterior Features: Porch
- Living Area: 0.00
Land Information
- Lot Features: Paved
Garage and Parking
- Garage Spaces: 0.00
- Open Parking Spaces: 0.00
Eco-Communities
- Pool Features: Community
Utilities
- Carport Spaces: 0.00
- Cooling: CentralAir
- Heating: Central, Electric
- Sewer: PublicSewer
- Utilities: ElectricityAvailable
Amenities
- Association Amenities: BeachRights
Finance and Tax Information
- Home Owners Association Fee Includes: AssociationManagement, LegalAccounting, Pools
- Home Owners Association Fee: 0.00
- Insurance Expense: 0.00
- Net Operating Income: 0.00
- Other Expense: 0.00
- Pet Deposit: 0.00
- Security Deposit: 0.00
- Trash Expense: 0.00
Other Features
- Appliances: Dryer, Dishwasher, Disposal, Refrigerator, RangeHood, Washer
- Interior Features: HighCeilings, VaultedCeilings, WindowTreatments
- Legal Description: BARRIER DUNES UNIT 152 ORB 835/452 WD FR MUSNICKI MAP 5A
- Levels: Two
- Area Major: 07 - Gulf County
- Occupant Type: Tenant
- Parcel Number: 06345-368R
- The Range: 0.00
- Views: 33
Nearby Subdivisions
Similar Properties
Contact Info
- The Real Estate Professional You Deserve
- Mobile: 904.248.9848
- phoenixwade@gmail.com
