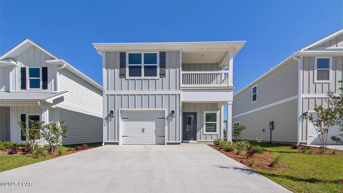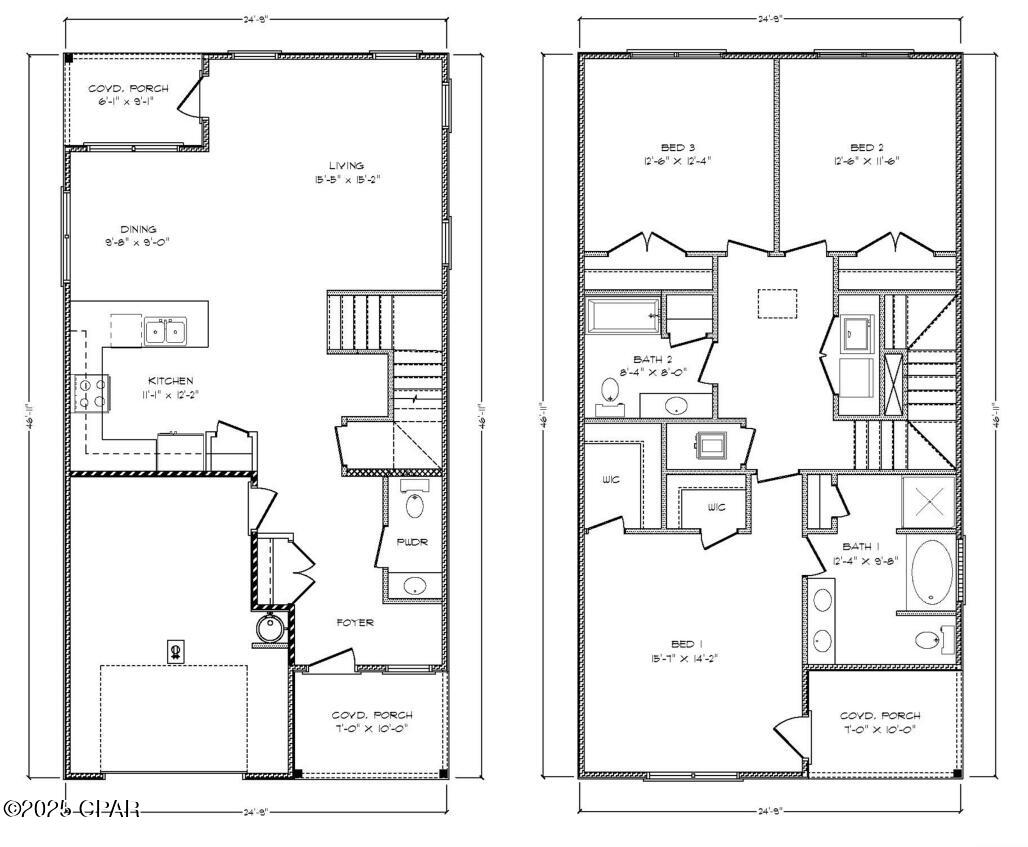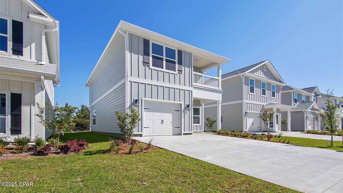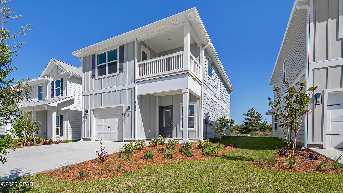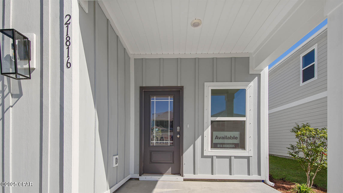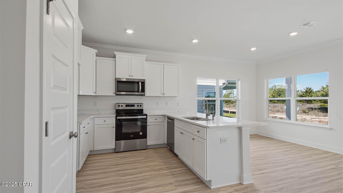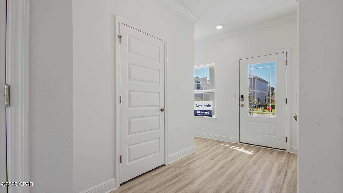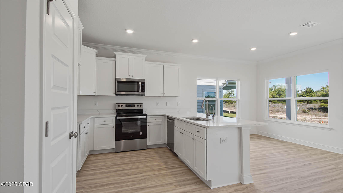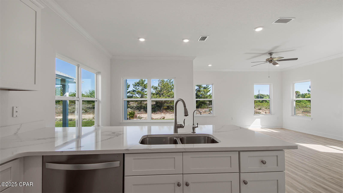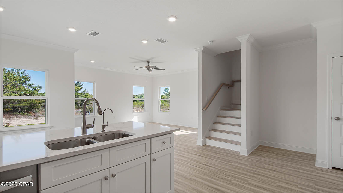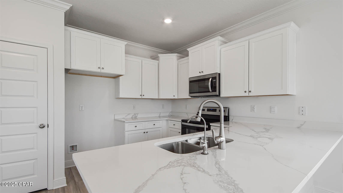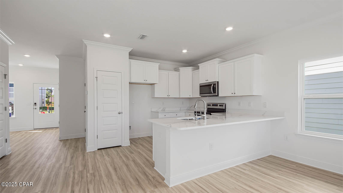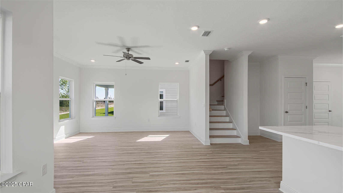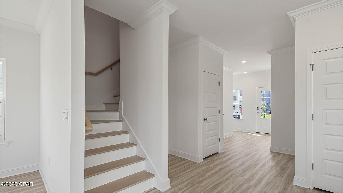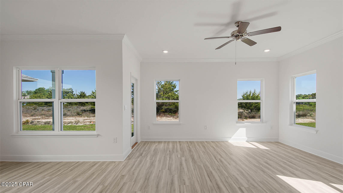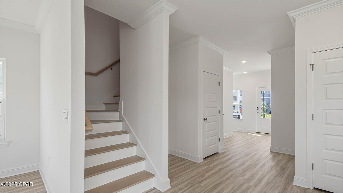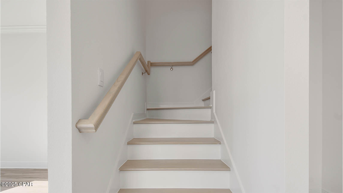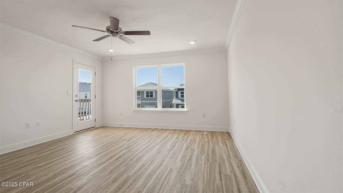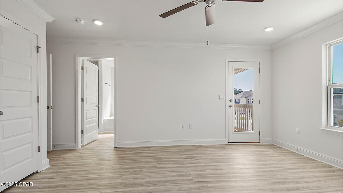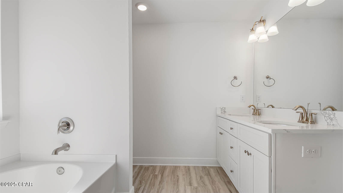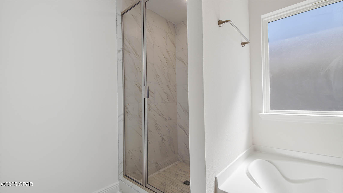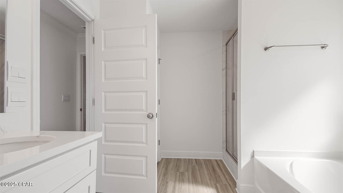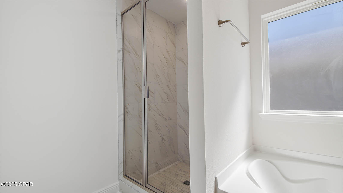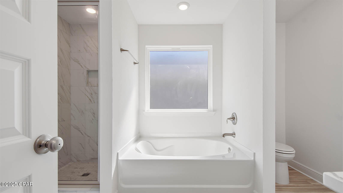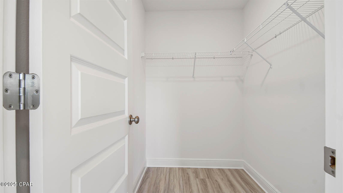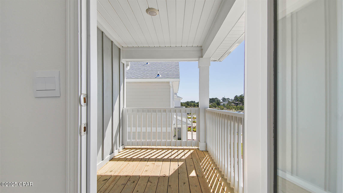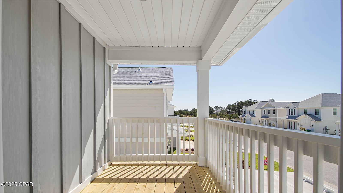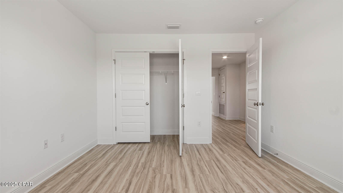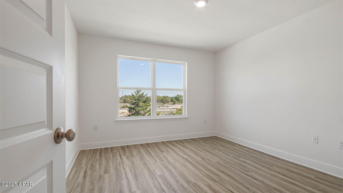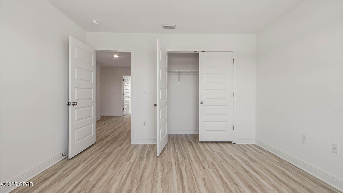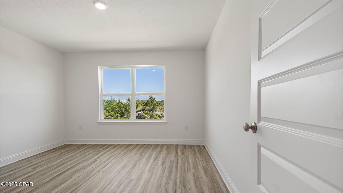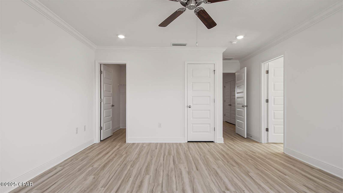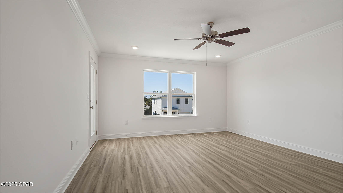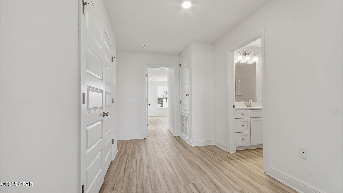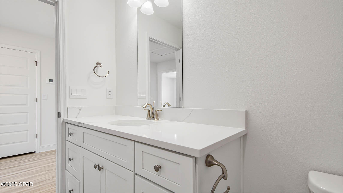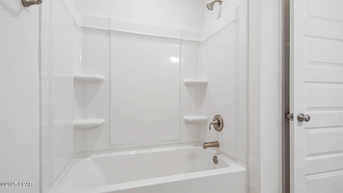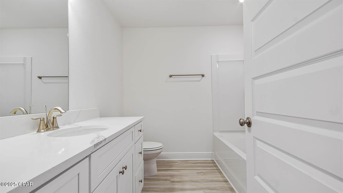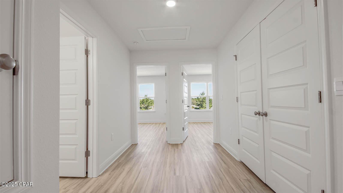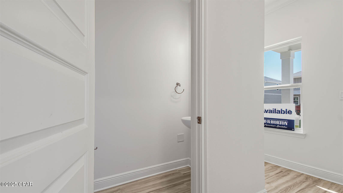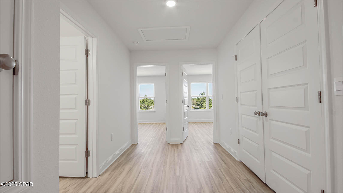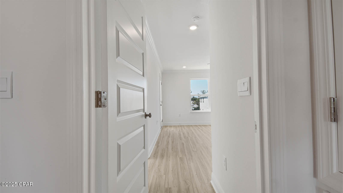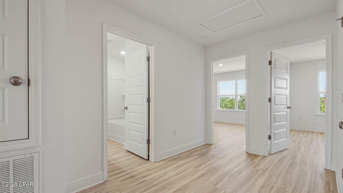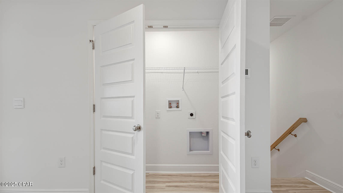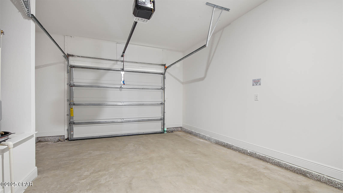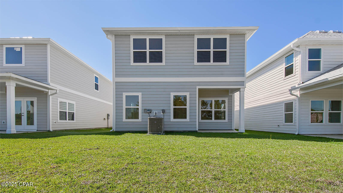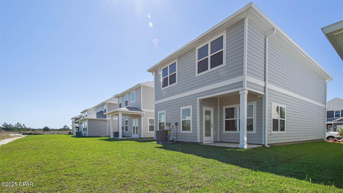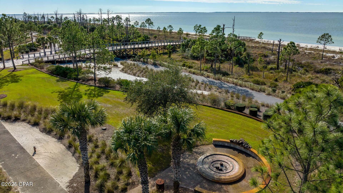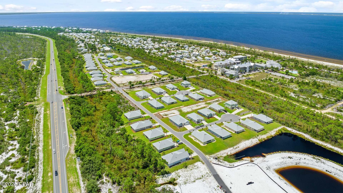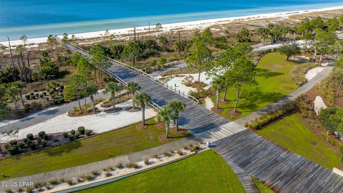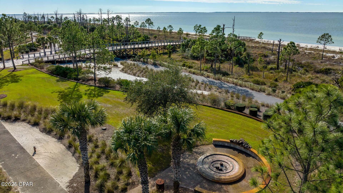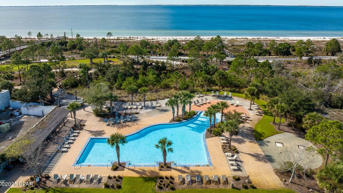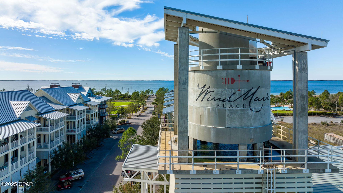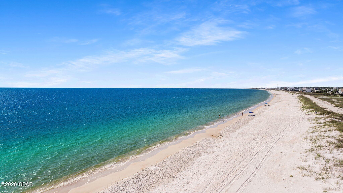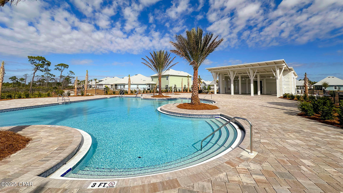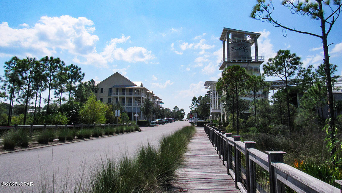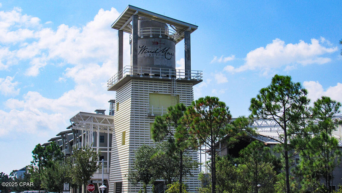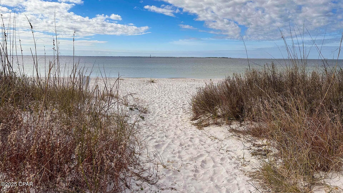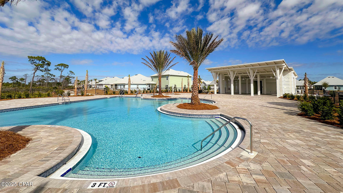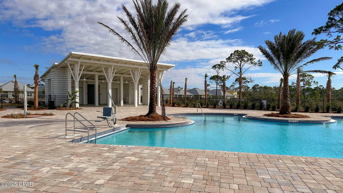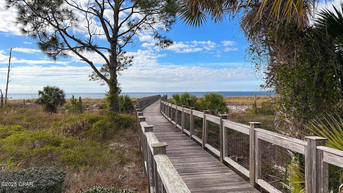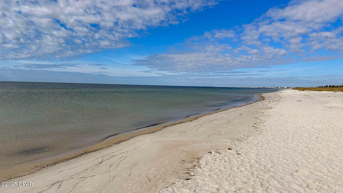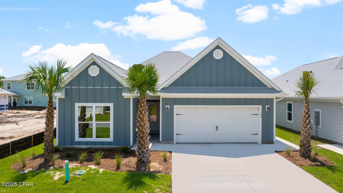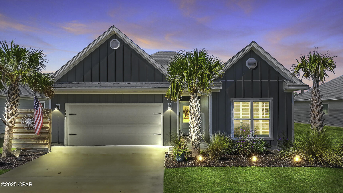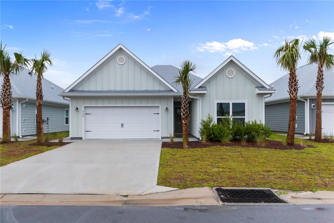PRICED AT ONLY: $479,900
Address: 1825 Backwater Road, Port St Joe, FL 32456
Description
Welcome to the Monroe, a new home floor plan located at Windmark Beach in Port St Joe, Florida. This floor plan features two stories with three bedrooms and two and a half bathrooms. The exterior of this home features a covered front porch on the main level and a covered balcony on the second level just off the primary bedroom. Both have waterviews of two charming ponds in the front and back of the home.
Entering the foyer you are greeted with an open entry that leads to the grand living space with open concept design. The kitchen is open to the dining and living areas features a peninsula bar with space for seating. There is an appointed dining area that is surrounded with windows allowing for an abundance of natural light to filter through. Traditional 9' ceilings grace the living area which opens to the covered back porch where you can spend your mornings and evenings enjoying your coffee or beverage. The main level serves as the heart of the home with plenty of space and a powder room located just off the entry.
The stairs leading to the second level are accessible from the living area and lead to all three bedrooms. As you reach the second level you are met with a landing with laundry area and shared bathroom. Two bedrooms are located at the back of the home and have spacious closets. The Primary bedroom is located overlooking the front lawn and has a private ensuite bathroom. Two large closets are located in the primary bedroom and offer plenty of space for your wardrobe needs. The primary bathroom has the feel of a private oasis with a large soak tub and a separate shower. The dual sink vanity offers lower cabinetry for storage. Enjoy a quiet evening with a charming water view on your covered balcony located off the primary bedroom.
Property Location and Similar Properties
Payment Calculator
- Principal & Interest -
- Property Tax $
- Home Insurance $
- HOA Fees $
- Monthly -
For a Fast & FREE Mortgage Pre-Approval Apply Now
Apply Now
 Apply Now
Apply Now- MLS#: 771430 ( Residential )
- Street Address: 1825 Backwater Road
- Viewed: 26
- Price: $479,900
- Price sqft: $260
- Waterfront: Yes
- Wateraccess: Yes
- Waterfront Type: Gulf,ShorelineSand
- Year Built: 2025
- Bldg sqft: 1846
- Bedrooms: 3
- Total Baths: 3
- Full Baths: 2
- 1/2 Baths: 1
- Garage / Parking Spaces: 1
- Days On Market: 215
- Additional Information
- Geolocation: 29.8832 / -85.3497
- County: GULF
- City: Port St Joe
- Zipcode: 32456
- Subdivision: Windmark
- Elementary School: Port St. Joe
- Middle School: Port St. Joe
- High School: Port St. Joe
- Provided by: DR Horton Realty of Emerald Coast, LLC
- DMCA Notice
Features
Building and Construction
- Covered Spaces: 0.00
- Exterior Features: Balcony, Dock, SprinklerIrrigation
- Flooring: LuxuryVinylPlank
- Living Area: 0.00
Land Information
- Lot Features: Subdivision, SprinklerSystem, Paved
School Information
- High School: Port St. Joe
- Middle School: Port St. Joe
- School Elementary: Port St. Joe
Garage and Parking
- Garage Spaces: 1.00
- Open Parking Spaces: 0.00
- Parking Features: Attached, Driveway, Garage, GarageDoorOpener
Eco-Communities
- Pool Features: Community
Utilities
- Carport Spaces: 0.00
- Cooling: CentralAir
- Heating: Electric, ForcedAir
- Road Frontage Type: PrivateRoad
- Sewer: LiftStation, PublicSewer, StormSewer
- Utilities: CableConnected, UndergroundUtilities
Amenities
- Association Amenities: BeachRights, BeachAccess, Gazebo
Finance and Tax Information
- Home Owners Association Fee Includes: AssociationManagement, LegalAccounting, Pools, Security
- Home Owners Association Fee: 0.00
- Insurance Expense: 0.00
- Net Operating Income: 0.00
- Other Expense: 0.00
- Pet Deposit: 0.00
- Security Deposit: 0.00
- Trash Expense: 0.00
Other Features
- Appliances: Dishwasher, Disposal, Microwave, PlumbedForIceMaker
- Interior Features: BreakfastBar, InteriorSteps, Pantry, RecessedLighting, SmartHome, SmartThermostat
- Legal Description: S9 T7S R11W WINDMARK NORTH PHASE II (PB 8 PG 66-69) LOT 107 ORB 788/846 FR WINDMARK JV LLC MAP 31
- Levels: Two
- Area Major: 07 - Gulf County
- Occupant Type: Vacant
- Parcel Number: 04229-232R
- Style: Craftsman
- The Range: 0.00
- View: Gulf
- Views: 26
Nearby Subdivisions
[no Recorded Subdiv]
Bakers Acres
Barefoot Cottages
Barrier Dunes
Bayview Heights
Beacon By The Sea
Beacon Hill
Brighton By The Sea
Camp Palms
Cape Breezes
Cape Isle Preserve
Cape San Blas
Cape San Blas Shores
City Of Port St Joe
Eventide
Gulfaire
Heron Walk
Highland View
Highlands At St Joe Beach
Indian Lagoon Estates
Indian Pass
Indian Pass Beach
Jubilation
Magnolia Bluff
No Named Subdivision
Oak Grove
Ocean Villa
Ovation
Park Point
Park Point At Secluded Dunes
Pine Breeze
Pine Creek
Port St. Joe
Port Stjoe Beach Un 01
Reservation
San Blas Estates
San Blas Plantation
Sea Haven
Seagrass
Shallow Reed
Shallow Reed On The Bay
South Lagoon
Southgate
St.joseph Addition Unit No. 9
Summer Place
Sunset Pointe
Sunset Village
Surfside Estates Unit 1
Sweetwater Shores
Treasur Bay
Two Palms
Villa Del Sol
Ward Ridge
Waters Edge
Windmark
Windmark North Ph 2
Yons Addition
Yons Addition To Beacon Hill
Similar Properties
Contact Info
- The Real Estate Professional You Deserve
- Mobile: 904.248.9848
- phoenixwade@gmail.com
