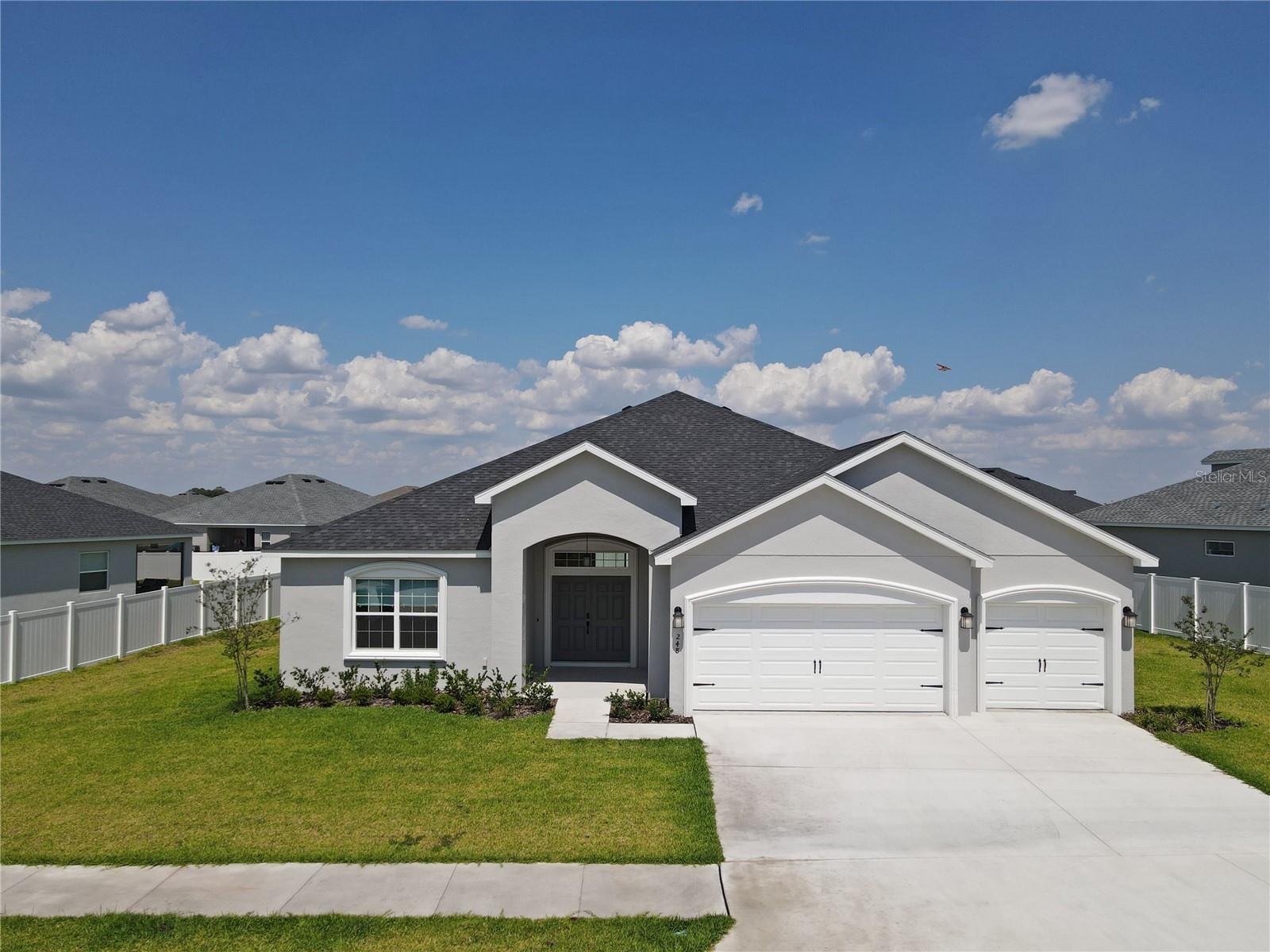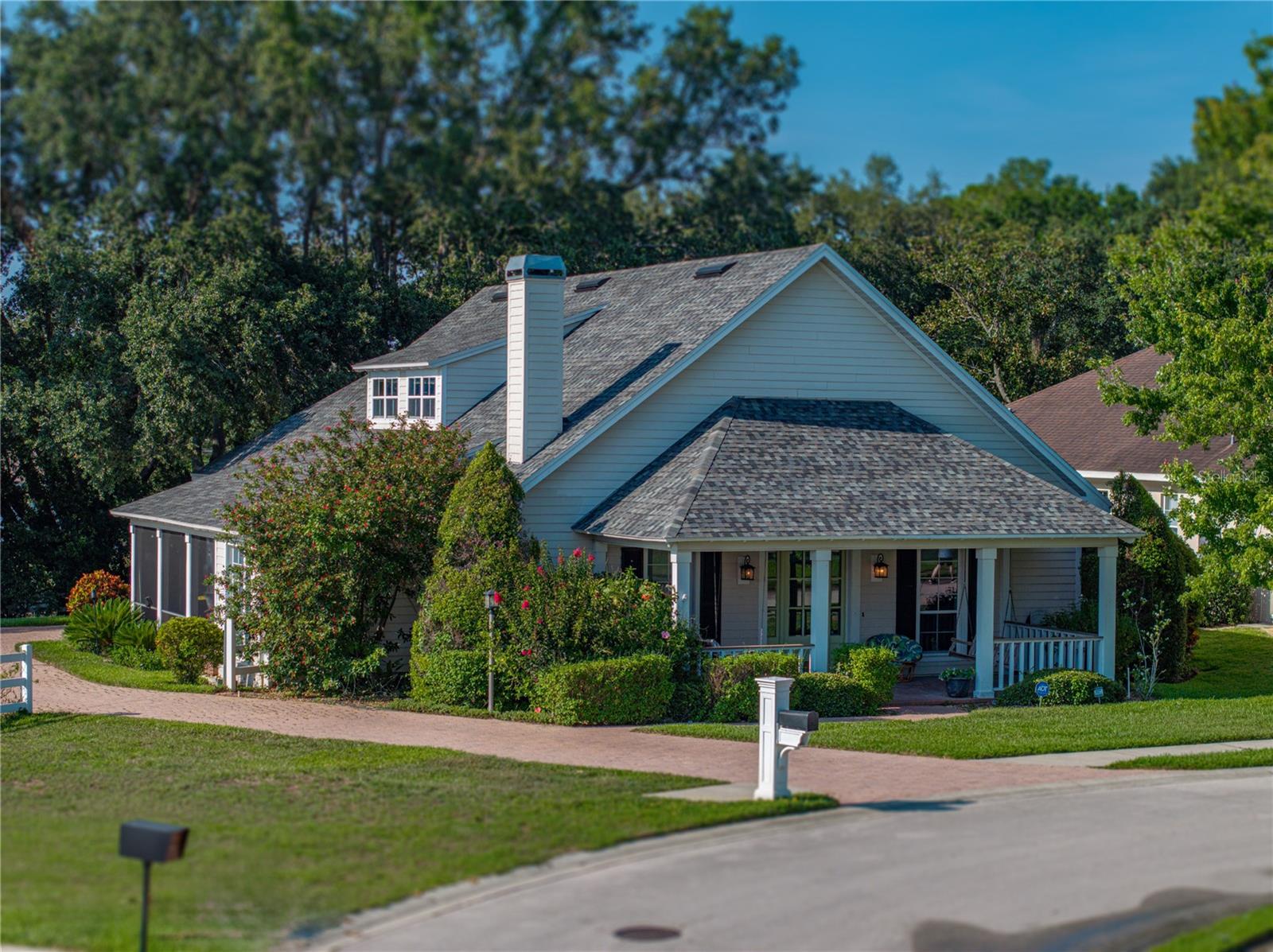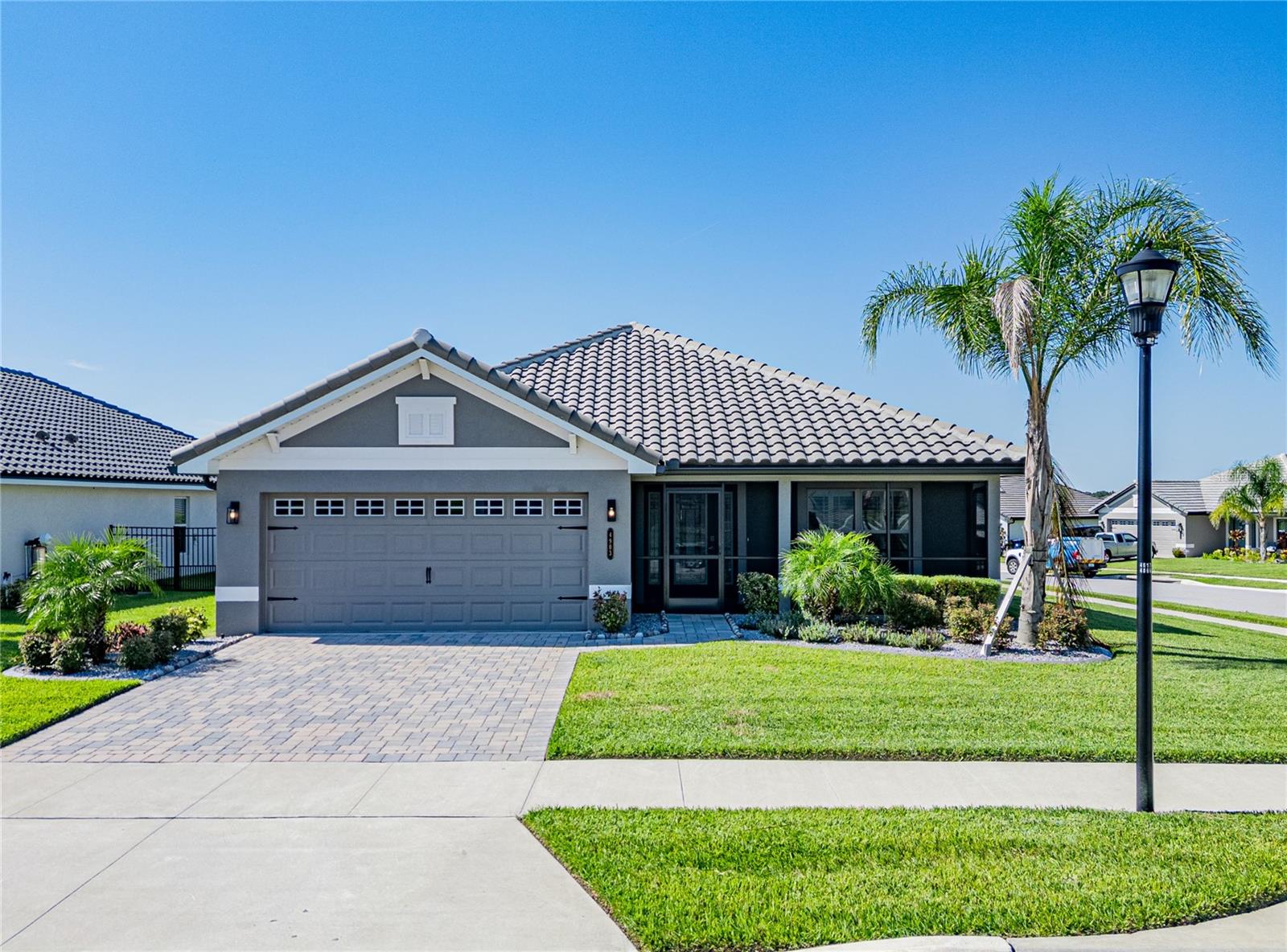PRICED AT ONLY: $3,000
Address: 4903 Vue Delac Pass, Auburndale, FL 33823
Description
One or more photo(s) has been virtually staged. This upgraded 4 bedroom, 3 bathroom home is located in the gated community of Lake Juliana Estates. The home includes a private in law suite with its own full bathroom, ideal for extended family or guests. Interior features include granite countertops throughout, wood look porcelain tile in main living areas, carpet in bedrooms, plantation shutters on all windows, and a whole house water filtration system with water softener and reverse osmosis under the kitchen sink. Exterior highlights include a screened in front porch, screened back patio with pet safe screens, fenced backyard with privacy hedges, and a 2 car garage with brick paver driveway.
The HOA fee is included in the rent and provides basic cable through Spectrum along with access to the communitys resort style amenities, including a clubhouse, fitness center, pool, tennis and pickleball courts, basketball court, and a private boat ramp and fishing dock on Lake Juliana. Pets are allowed with a maximum of two. No size restrictions; however, breed restrictions may apply and must be confirmed with the HOA.
Conveniently located just minutes from I 4 with easy access to Lakeland, Tampa, and Orlando. Available now for immediate occupancy.
Property Location and Similar Properties
Payment Calculator
- Principal & Interest -
- Property Tax $
- Home Insurance $
- HOA Fees $
- Monthly -
For a Fast & FREE Mortgage Pre-Approval Apply Now
Apply Now
 Apply Now
Apply Now- MLS#: L4955779 ( ResidentialLease )
- Street Address: 4903 Vue Delac Pass
- Viewed: 1
- Price: $3,000
- Price sqft: $1
- Waterfront: No
- Year Built: 2023
- Bldg sqft: 2900
- Bedrooms: 4
- Total Baths: 3
- Full Baths: 3
- Garage / Parking Spaces: 2
- Days On Market: 1
- Additional Information
- Geolocation: 28.1486 / -81.8081
- County: POLK
- City: Auburndale
- Zipcode: 33823
- Subdivision: Lake Juliana Estates
- Provided by: EXP REALTY LLC
- DMCA Notice
Features
Building and Construction
- Builder Model: 2200
- Builder Name: Adams Homes
- Covered Spaces: 0.00
- Exterior Features: FrenchPatioDoors, SprinklerIrrigation, RainGutters, InWallPestControlSystem
- Fencing: Fenced
- Flooring: Carpet, PorcelainTile
- Living Area: 2200.00
Land Information
- Lot Features: CornerLot
Garage and Parking
- Garage Spaces: 2.00
- Open Parking Spaces: 0.00
- Parking Features: Driveway, Garage, GarageDoorOpener
Eco-Communities
- Pool Features: Association, Community
- Water Source: Public
Utilities
- Carport Spaces: 0.00
- Cooling: CentralAir
- Heating: Central
- Pets Allowed: Yes
- Pets Comments: Extra Large (101+ Lbs.)
- Sewer: PublicSewer
- Utilities: CableAvailable, CableConnected, ElectricityAvailable, ElectricityConnected, HighSpeedInternetAvailable, MunicipalUtilities, PhoneAvailable, SewerAvailable, SewerConnected
Amenities
- Association Amenities: Clubhouse, FitnessCenter, Gated, Playground, Pickleball, Pool, TennisCourts, CableTv
Finance and Tax Information
- Home Owners Association Fee: 0.00
- Insurance Expense: 0.00
- Net Operating Income: 0.00
- Other Expense: 0.00
- Pet Deposit: 300.00
- Security Deposit: 3000.00
- Trash Expense: 0.00
Other Features
- Appliances: Dryer, Dishwasher, ElectricWaterHeater, Disposal, Microwave, Range, Refrigerator, WaterSoftener, WaterPurifier, Washer
- Country: US
- Interior Features: TrayCeilings, HighCeilings, MainLevelPrimary, OpenFloorplan, StoneCounters, WalkInClosets, Attic
- Levels: One
- Area Major: 33823 - Auburndale
- Occupant Type: Vacant
- Parcel Number: 25-27-09-298386-003620
- Possession: RentalAgreement
- The Range: 0.00
Owner Information
- Owner Pays: CableTv, GroundsCare, Laundry
Nearby Subdivisions
Similar Properties
Contact Info
- The Real Estate Professional You Deserve
- Mobile: 904.248.9848
- phoenixwade@gmail.com








































































