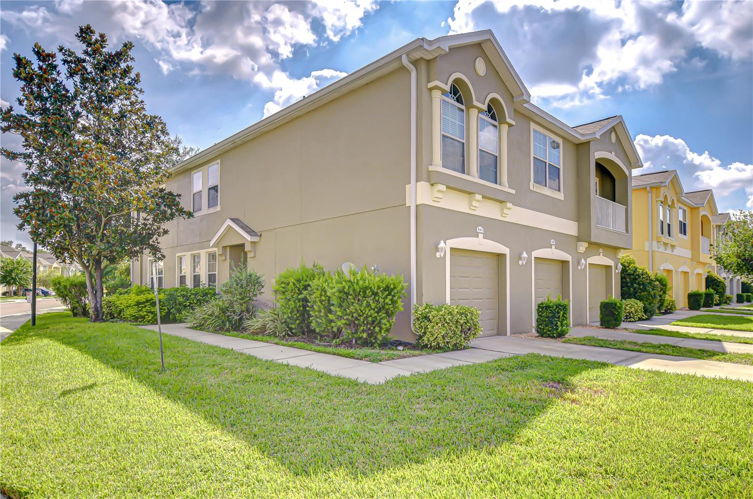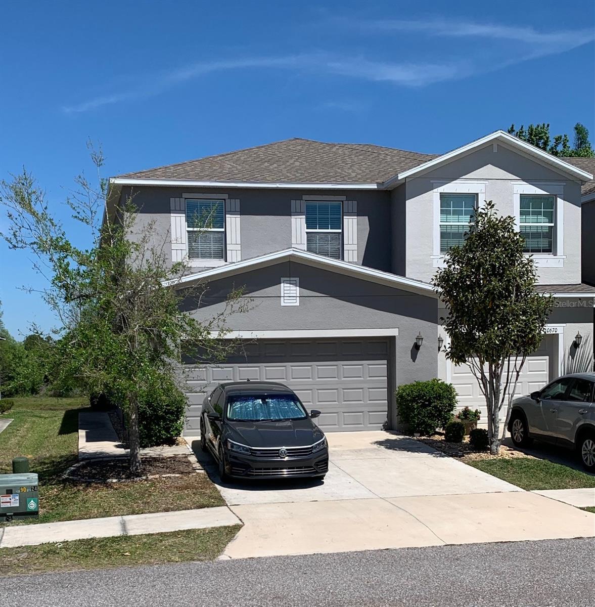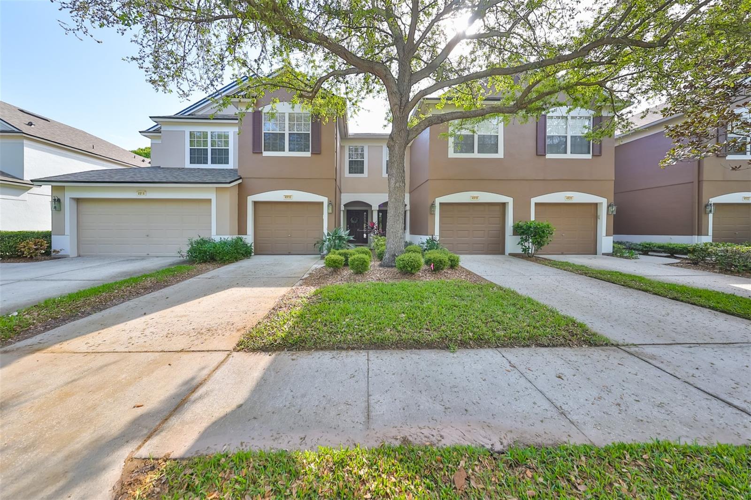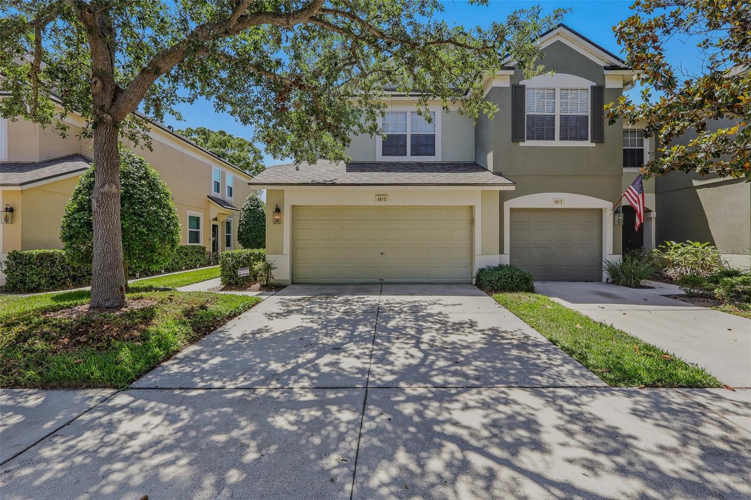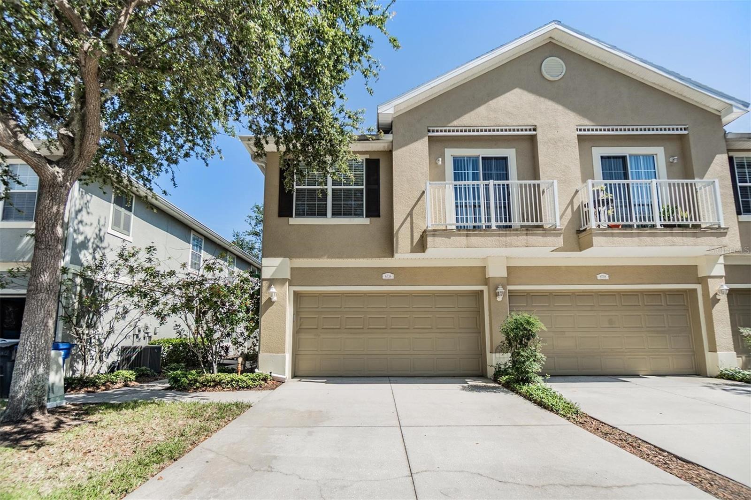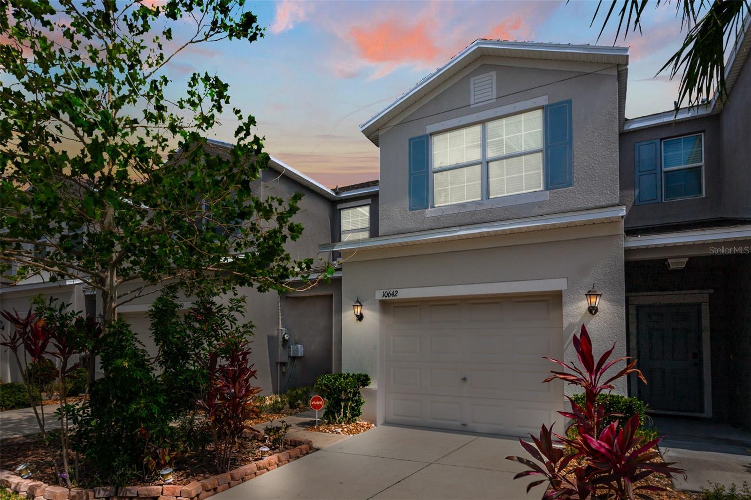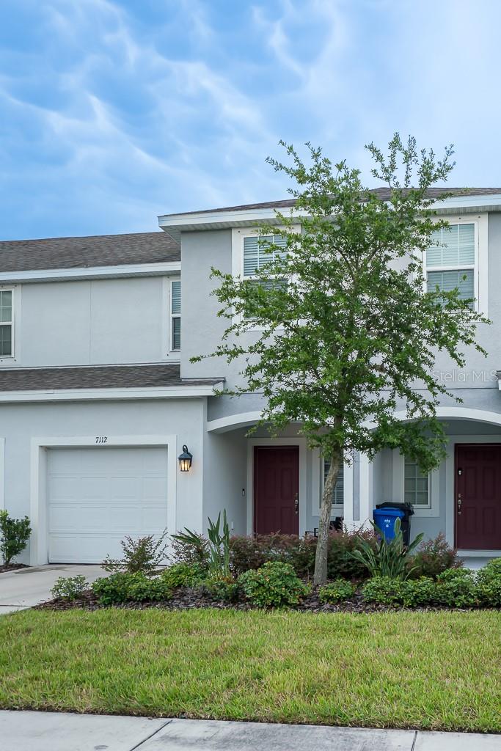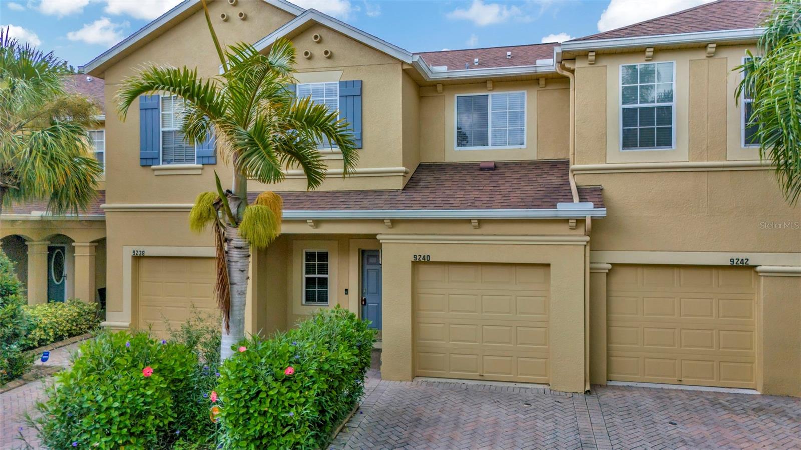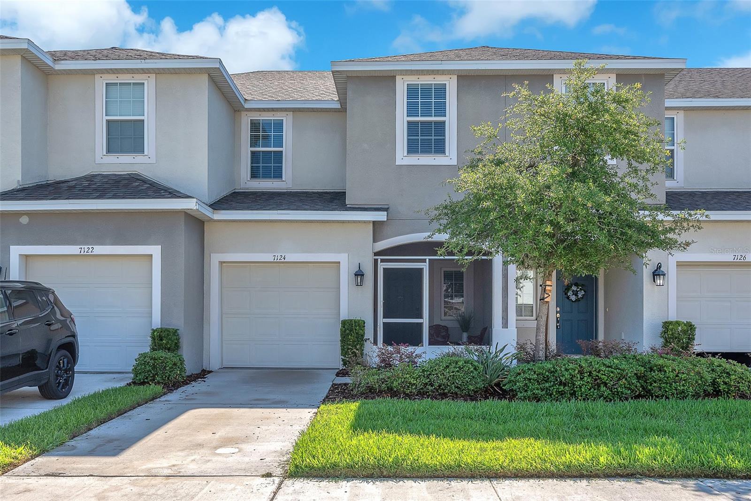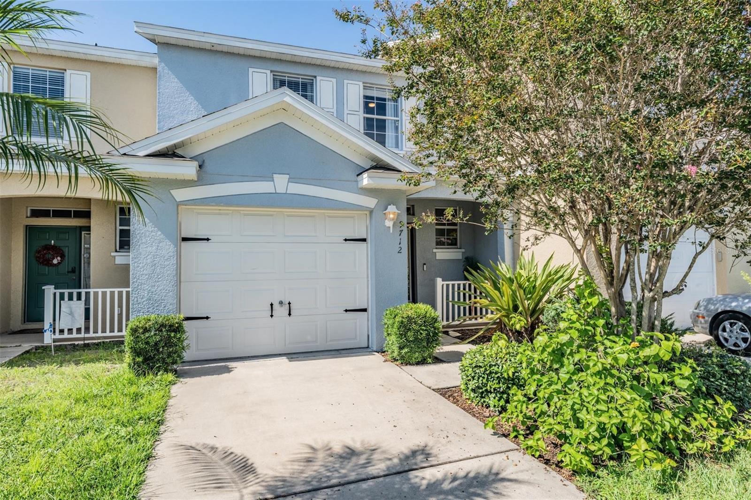PRICED AT ONLY: $300,000
Address: 4839 Barnstead Drive, Riverview, FL 33578
Description
Welcome to a refreshed and move in ready gem nestled in the highly desirable Valhalla gated community of Riverview. This light filled three bedroom, two and a half bath townhome offers 1,644 square feet of comfortable Florida living with stylish upgrades and maintenance free ease. Sleek plank flooring flow seamlessly throughout the main living areas and tile in bathrooms and laundry, complemented by fresh, neutral paint that enhances the bright, open floorplan. The updated kitchen features beautiful granite countertops, stainless steel appliances, and a layout that opens to the living and dining areasideal for casual gatherings. Just beyond, a tall sliding glass door leads out to the private covered and screened lanai, offering serene, treed views and a peaceful spot for morning coffee or evening wind down.
Upstairs, the generous primary suite includes dual vanities, an enclosed water closet, and plenty of closet space. Two additional bedrooms share a refreshed hallway bath, while the convenient upstairs laundry makes everyday living simple. The home also boasts a one car garage with a newly epoxy coated floor, providing both durability and a polished finish.
Valhalla is a gated, pet friendly community designed for maintenance free living, with exterior upkeep, water, trash, basic cable/internet, and lawn care all included. Residents enjoy access to two resort style pools, plenty of guest parking, and beautifully maintained common areas. Conveniently located near I 75, the Crosstown Expressway, and U.S. 301, the home provides quick access to downtown Tampa, MacDill AFB, Ybor, shopping, dining, and entertainment.
Built in 2005, this townhome combines practical updates with an ideal location. Whether youre a first time buyer, relocating, or seeking a low maintenance lifestyle, this Valhalla beauty is ready to welcome you home.
Property Location and Similar Properties
Payment Calculator
- Principal & Interest -
- Property Tax $
- Home Insurance $
- HOA Fees $
- Monthly -
For a Fast & FREE Mortgage Pre-Approval Apply Now
Apply Now
 Apply Now
Apply Now- MLS#: TB8422697 ( Residential )
- Street Address: 4839 Barnstead Drive
- Viewed: 3
- Price: $300,000
- Price sqft: $144
- Waterfront: No
- Year Built: 2005
- Bldg sqft: 2084
- Bedrooms: 3
- Total Baths: 3
- Full Baths: 2
- 1/2 Baths: 1
- Garage / Parking Spaces: 1
- Days On Market: 5
- Additional Information
- Geolocation: 27.9031 / -82.3386
- County: HILLSBOROUGH
- City: Riverview
- Zipcode: 33578
- Subdivision: Valhalla Ph 1 2
- Elementary School: Ippolito
- Middle School: McLane
- High School: Spoto
- Provided by: REAL BROKER, LLC
- DMCA Notice
Features
Building and Construction
- Covered Spaces: 0.00
- Exterior Features: SprinklerIrrigation
- Flooring: CeramicTile, LuxuryVinyl
- Living Area: 1644.00
- Roof: Shingle
School Information
- High School: Spoto High-HB
- Middle School: McLane-HB
- School Elementary: Ippolito-HB
Garage and Parking
- Garage Spaces: 1.00
- Open Parking Spaces: 0.00
Eco-Communities
- Pool Features: Community
- Water Source: None
Utilities
- Carport Spaces: 0.00
- Cooling: CentralAir
- Heating: Central, Electric
- Pets Allowed: Yes
- Sewer: PublicSewer
- Utilities: CableAvailable, ElectricityConnected, HighSpeedInternetAvailable, SewerConnected, WaterConnected, WaterNotAvailable
Finance and Tax Information
- Home Owners Association Fee Includes: CableTv, Internet, MaintenanceGrounds, MaintenanceStructure, Pools, Sewer, Trash, Water
- Home Owners Association Fee: 504.00
- Insurance Expense: 0.00
- Net Operating Income: 0.00
- Other Expense: 0.00
- Pet Deposit: 0.00
- Security Deposit: 0.00
- Tax Year: 2024
- Trash Expense: 0.00
Other Features
- Appliances: Dishwasher, ElectricWaterHeater, Microwave, Range, Refrigerator
- Country: US
- Interior Features: HighCeilings, LivingDiningRoom, OpenFloorplan, SolidSurfaceCounters, UpperLevelPrimary, WalkInClosets
- Legal Description: VALHALLA PHASE 1-2 LOT 3 BLOCK 42
- Levels: Two
- Area Major: 33578 - Riverview
- Occupant Type: Owner
- Parcel Number: U-06-30-20-769-000042-00003.0
- Possession: CloseOfEscrow
- The Range: 0.00
- View: TreesWoods
- Zoning Code: PD
Nearby Subdivisions
Avelar Creek North
Avelar Creek South
Eagle Palm
Eagle Palm Ph 02
Eagle Palm Ph 1
Eagle Palm Ph 3b
Eagle Palm Ph Ii
Eagle Palm Phase 4a
Eagle Palm The Preserve North
Landings At Alafia
Magnolia Park Central Ph B
Magnolia Park Northeast E
Magnolia Park Northeast Reside
Oak Creek Prcl 2
Oak Creek Prcl 2 Unit 2a
Oak Creek Prcl 2 Unit 2b
Oak Creek Prcl 3
Oak Creek Prcl 8 Ph 1
Oak Creek Prcl 8 Ph Ii
Osprey Run Twnhms Ph 1
Osprey Run Twnhms Ph 2
River Walk
Riverview Lakes
South Crk Ph 2a 2b 2c
St Charles Place Ph 1
St Charles Place Ph 3
St Charles Place Ph 5
St Charles Place Ph 6
Valhalla
Valhalla Ph 1-2
Valhalla Ph 12
Valhalla Ph 34
Ventura Bay Townhomes
Villa Serena A Condo
Villages Of Bloomingdale Pha
Villages Of Bloomingdale - Pha
Villages Of Bloomingdale Ph
Similar Properties
Contact Info
- The Real Estate Professional You Deserve
- Mobile: 904.248.9848
- phoenixwade@gmail.com

































































































