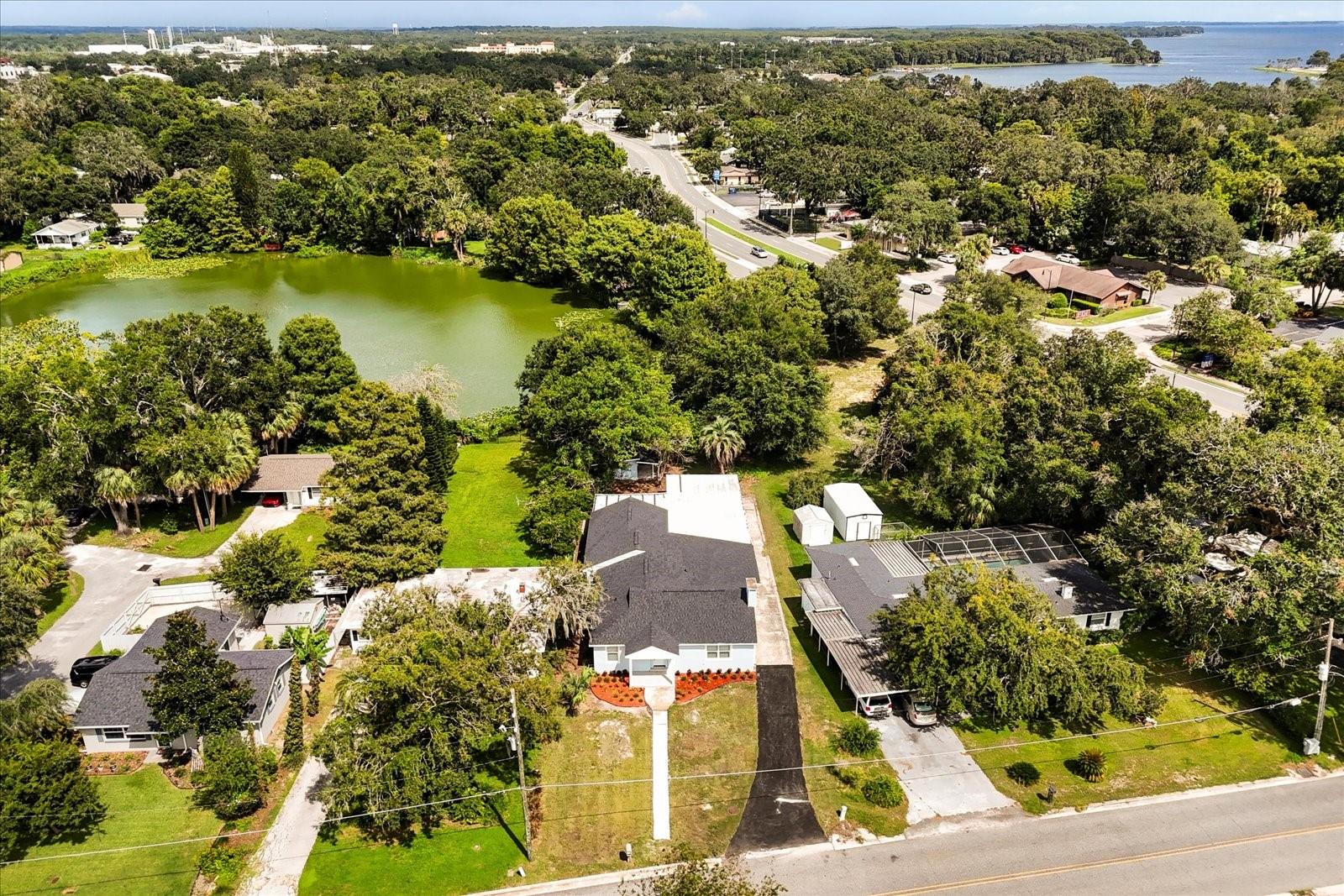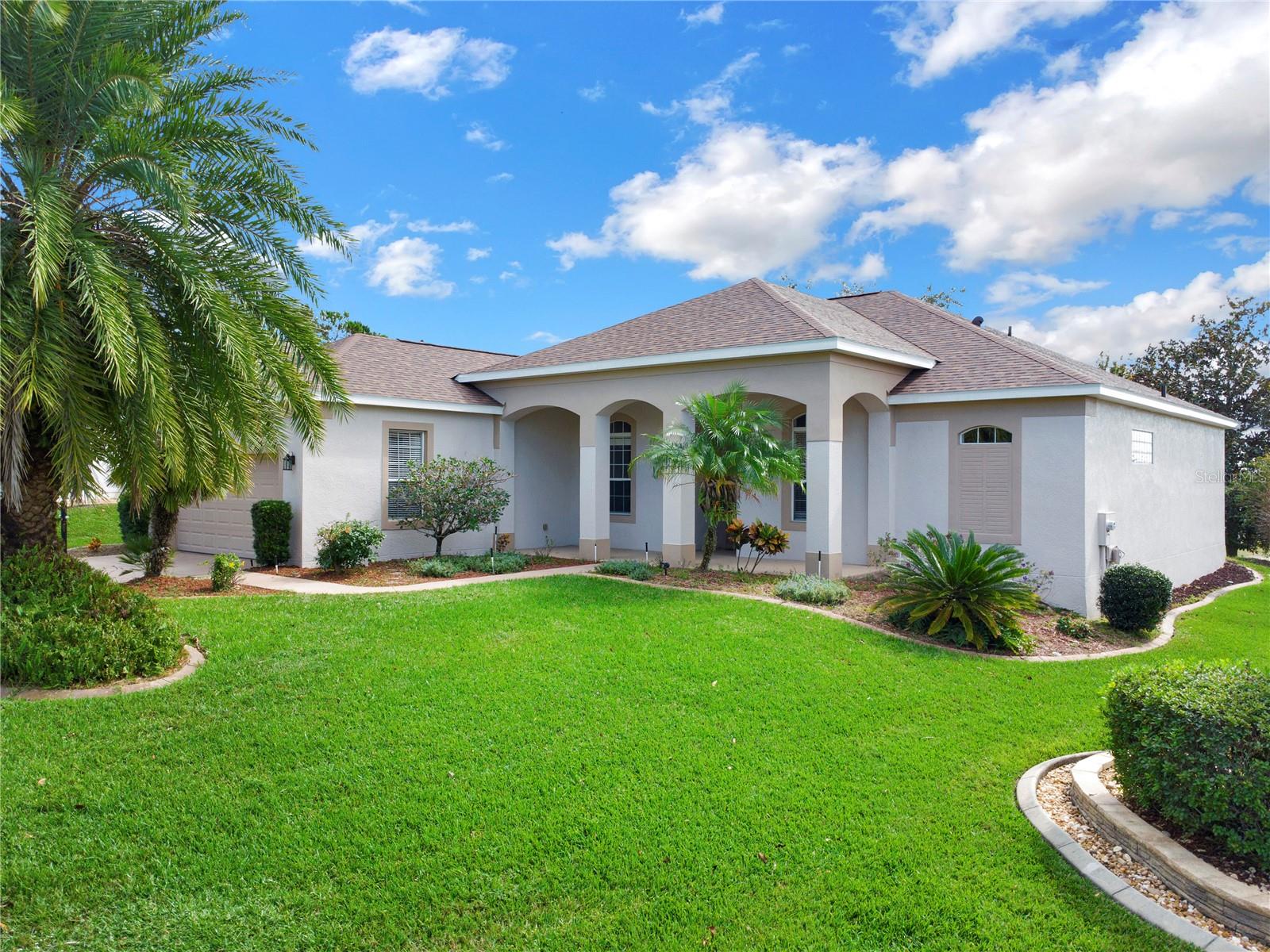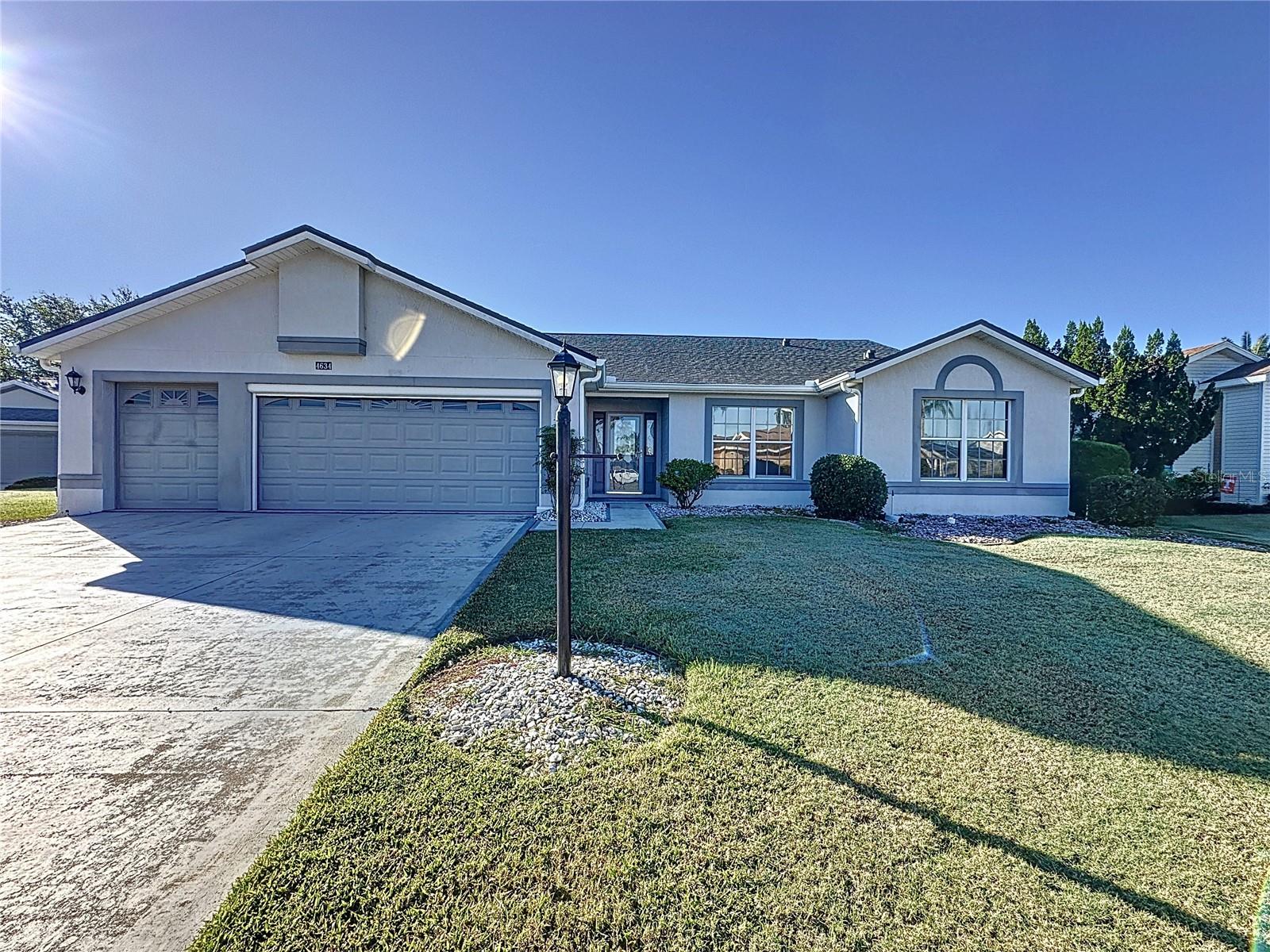PRICED AT ONLY: $299,900
Address: 25114 Meriweather Road, Leesburg, FL 34748
Description
Welcome to this meticulously maintained 2 bedroom, 2. 5 bath, 2 car garage home with nearly 2,000 sq ft, perfectly set on a quiet cul de sac in the plantation at leesburg. This home offers an expansive backyard view with no rear neighbors, creating a private and peaceful setting. Enjoy peace of mind with a new roof (2025) and new hot water tank (2025). The floor plan features two owner suites each with a private bathroom, plus a convenient half bath for guests. The upgraded kitchen offers abundant cabinetry and counter space and opens to a spacious 16' x 16' flex room with a large picture window overlooking the backyard. The great room provides a comfortable gathering space, while the additional dining area can serve as a den or home office. Flooring includes engineered hardwood in the main living areas, tile in the kitchen, laundry, and baths, and vinyl plank in the bedrooms. Additional highlights include an inside laundry room with sink and storage, and an extended garage with its own acperfect for hobbies, a workshop, or keeping your car and belongings cool year round. The screened lanai with sliding doors and side view windows is the perfect spot for morning coffee, evening relaxation, or weekend gatherings. The plantation at leesburg is a premier 55+ community featuring 2 championship golf courses, tennis, pickleball, softball, 3 pools, 2 fitness centers with saunas, multiple clubhouses, walking trails, and gated security. Youll even find steves bar & grill inside the community, offering dining and entertainment just a golf cart ride away. Dont miss this move in ready home with newer updates, a prime cul de sac location, and beautiful private views in one of central floridas most sought after active adult communities.
Property Location and Similar Properties
Payment Calculator
- Principal & Interest -
- Property Tax $
- Home Insurance $
- HOA Fees $
- Monthly -
For a Fast & FREE Mortgage Pre-Approval Apply Now
Apply Now
 Apply Now
Apply Now- MLS#: G5101657 ( Residential )
- Street Address: 25114 Meriweather Road
- Viewed: 2
- Price: $299,900
- Price sqft: $92
- Waterfront: No
- Year Built: 1994
- Bldg sqft: 3260
- Bedrooms: 2
- Total Baths: 3
- Full Baths: 2
- 1/2 Baths: 1
- Garage / Parking Spaces: 2
- Days On Market: 2
- Additional Information
- Geolocation: 28.7137 / -81.8766
- County: LAKE
- City: Leesburg
- Zipcode: 34748
- Subdivision: Plantation At Leesburg Tara Vi
- Provided by: DENIZ REALTY PARTNERS LLC
- DMCA Notice
Features
Building and Construction
- Covered Spaces: 0.00
- Exterior Features: SprinklerIrrigation
- Flooring: EngineeredHardwood, Laminate, Tile
- Living Area: 1974.00
- Roof: Shingle
Land Information
- Lot Features: CulDeSac, BuyerApprovalRequired
Garage and Parking
- Garage Spaces: 2.00
- Open Parking Spaces: 0.00
- Parking Features: Driveway, Garage, GarageDoorOpener, OffStreet
Eco-Communities
- Pool Features: Association, Community
- Water Source: Public
Utilities
- Carport Spaces: 0.00
- Cooling: CentralAir, Ductless, CeilingFans
- Heating: Electric
- Pets Allowed: CatsOk, DogsOk, NumberLimit
- Sewer: PublicSewer
- Utilities: MunicipalUtilities
Amenities
- Association Amenities: Elevators, FitnessCenter, GolfCourse, Gated, Pickleball, Pool, RecreationFacilities, ShuffleboardCourt, Sauna, SpaHotTub, Security
Finance and Tax Information
- Home Owners Association Fee Includes: AssociationManagement, CommonAreas, Pools, RecreationFacilities, RoadMaintenance, Security, Taxes
- Home Owners Association Fee: 165.00
- Insurance Expense: 0.00
- Net Operating Income: 0.00
- Other Expense: 0.00
- Pet Deposit: 0.00
- Security Deposit: 0.00
- Tax Year: 2023
- Trash Expense: 0.00
Other Features
- Appliances: Dryer, Dishwasher, ElectricWaterHeater, Disposal, IceMaker, Microwave, Range, Refrigerator, Washer
- Country: US
- Interior Features: CeilingFans, EatInKitchen, MainLevelPrimary, OpenFloorplan, WalkInClosets, SeparateFormalDiningRoom, SeparateFormalLivingRoom
- Legal Description: THE PLANTATION AT LEESBURG TARA VIEW SUB LOT 28 PB 33 PGS 70-72 ORB 5645 PG 1529
- Levels: One
- Area Major: 34748 - Leesburg
- Occupant Type: Owner
- Parcel Number: 25-20-24-0250-000-02800
- The Range: 0.00
- Zoning Code: PUD
Nearby Subdivisions
Arlington Rdg Ph 3b
Arlington Rdg Ph 01c
Arlington Rdg Ph 2
Arlington Rdg Ph 3b
Arlington Rdg Ph 3c
Arlington Ridge
Arlington Ridge Ph 02
Arlington Ridge Ph 1a
Arlington Ridge Ph 1b
Arlington Ridge Phase 3c
Arlington Ridge Phase Ia
Beverly Shores
Bradford Ridge
Century Estates Sub
Cisky Park
Cisky Park 02
Coachwood Colony East
Edgewood Park Add
Fox Pointe At Rivers Edge
Golfview
Griffin Shores
Groves At Whitemarsh
Hawthorne At Leesburg A Coop
Heritage Cove Sec 24
Highland Lakes
Highland Lakes Ph 01
Highland Lakes Ph 01b
Highland Lakes Ph 02a
Highland Lakes Ph 02b
Highland Lakes Ph 02c
Highland Lakes Ph 02d Tr Ad
Highland Lakes Ph 03 Tr Ag
Highland Lakes Ph 2-a
Highland Lakes Ph 2a
Highland Lakes Ph 2d
Johnsons Mary K T S
Johnsons Mary K & T S
Lake Denham Estates
Leesburg
Leesburg Arlington Ridge Ph 02
Leesburg Arlington Ridge Ph 1-
Leesburg Arlington Ridge Ph 1a
Leesburg Arlington Ridge Ph 1b
Leesburg Arlington Ridge Ph 1c
Leesburg Ashton Woods
Leesburg Bel Mar
Leesburg Beulah Heights
Leesburg Beverly Shores
Leesburg Crestridge At Leesbur
Leesburg Fernery
Leesburg Gamble Cottrell
Leesburg Hansons Sub
Leesburg Hillside Manor
Leesburg Hilltop View
Leesburg Lagomar Shores
Leesburg Lake Forest
Leesburg Lake Pointe At Summit
Leesburg Lakewood Park
Leesburg Legacy
Leesburg Legacy Leesburg
Leesburg Legacy Leesburg Unit
Leesburg Legacy Of Leesburg
Leesburg Loves
Leesburg Loves Point Add
Leesburg Lsbg Realty Cos Add
Leesburg Majestic Oaks Shores
Leesburg Mc Willman Sub
Leesburg Oakhill Park
Leesburg Overlook At Lake Grif
Leesburg Palmora Park
Leesburg Palmora Park Annex
Leesburg Palmora Sub
Leesburg Pulp Mill Sub
Leesburg Royal Oak Estates
Leesburg Royal Oak Estates Sub
Leesburg School View
Leesburg Sleepy Hollow
Leesburg Sleepy Hollow First A
Leesburg Stoer Island Add 03
Leesburg Sunshine Park
Leesburg Terrace Green
Leesburg The Fernery Sub
Leesburg Village At Lake Point
Leesburg Waters Edge
Leesburg Waters Edge Sub
Leesburg Westside Oaks
Leesburg Whispering Pines Anne
Legacy Leesburg
Legacy Of Leesburg
Legacy Of Leesburg Unit 07
Legacyleesburg Un 05
Morningview At Leesburg
N/a
Na
Not In Hernando
Not In Subdivision
Not On List
Not On The List
Oak Crest
Oak Park Homesites
Other
Overlooklk Griffin
Park Hill Ph 02
Park Hill Phase 2
Park Hill Sub
Pennbrooke Fairways
Pennbrooke Ph 01a
Pennbrooke Ph 01d
Pennbrooke Ph 01f Tr Ad Stree
Pennbrooke Ph 01g Tr Ab
Pennbrooke Ph 01h
Pennbrooke Ph 01k
Pennbrooke Ph 1e Sub
Pennbrooke Ph Q Sub
Plantation At Leesburg
Plantation At Leesburg Arborda
Plantation At Leesburg Ashland
Plantation At Leesburg Belle G
Plantation At Leesburg Brampto
Plantation At Leesburg Casa De
Plantation At Leesburg Chantic
Plantation At Leesburg Glen Ea
Plantation At Leesburg Glendal
Plantation At Leesburg Golfvie
Plantation At Leesburg Heron R
Plantation At Leesburg Hidden
Plantation At Leesburg Laurel
Plantation At Leesburg Long Me
Plantation At Leesburg Manor V
Plantation At Leesburg Mulberr
Plantation At Leesburg Nottowa
Plantation At Leesburg Oak Tre
Plantation At Leesburg River C
Plantation At Leesburg Riversi
Plantation At Leesburg Riverwa
Plantation At Leesburg Sable R
Plantation At Leesburg Sawgras
Plantation At Leesburg Summerb
Plantation At Leesburg Tara Vi
Plantationleesburg Hidden Oak
Plantationleesburg Nottoway V
Plantationleesburg Tara View
Ravenswood Park
Royal Highlands
Royal Highlands Ph 01 Tr B Les
Royal Highlands Ph 01a
Royal Highlands Ph 01b
Royal Highlands Ph 01ca
Royal Highlands Ph 01d
Royal Highlands Ph 01e
Royal Highlands Ph 02
Royal Highlands Ph 02 Lt 992 O
Royal Highlands Ph 02a Lt 1173
Royal Highlands Ph 02b Lt 1317
Royal Highlands Ph 1 B
Royal Highlands Ph 2
Royal Highlands Ph I Sub
Royal Highlands Ph Ia Sub
Royal Highlands Phase 1 B
Seasons At Hillside
Seasons At Silver Basin
Seasons/hillside
Seasonshillside
Seasonspk Hill
Shenandoah Sub
Sleepy Hollow
Sunset Park
The Plantation At Leesburg
Villagelk Pointe
Vlg At Lake Pointe
Western Pines Phase Ii
Whitemarsh Sub
Windsong At Leesburg
Woody Acres Sub
Similar Properties
Contact Info
- The Real Estate Professional You Deserve
- Mobile: 904.248.9848
- phoenixwade@gmail.com



































































