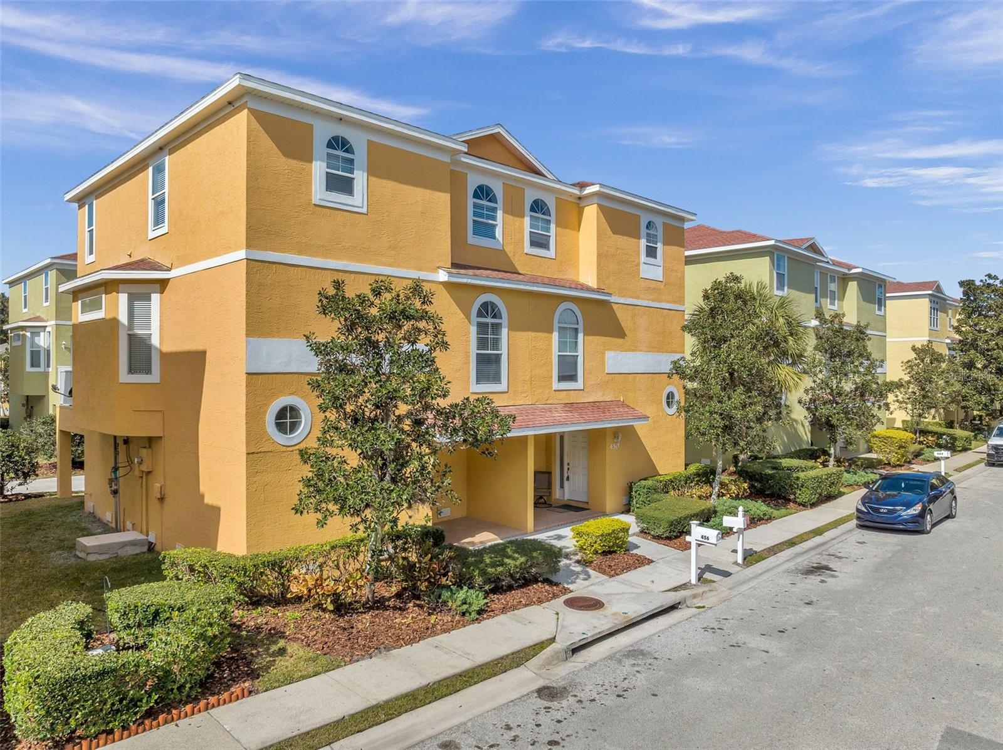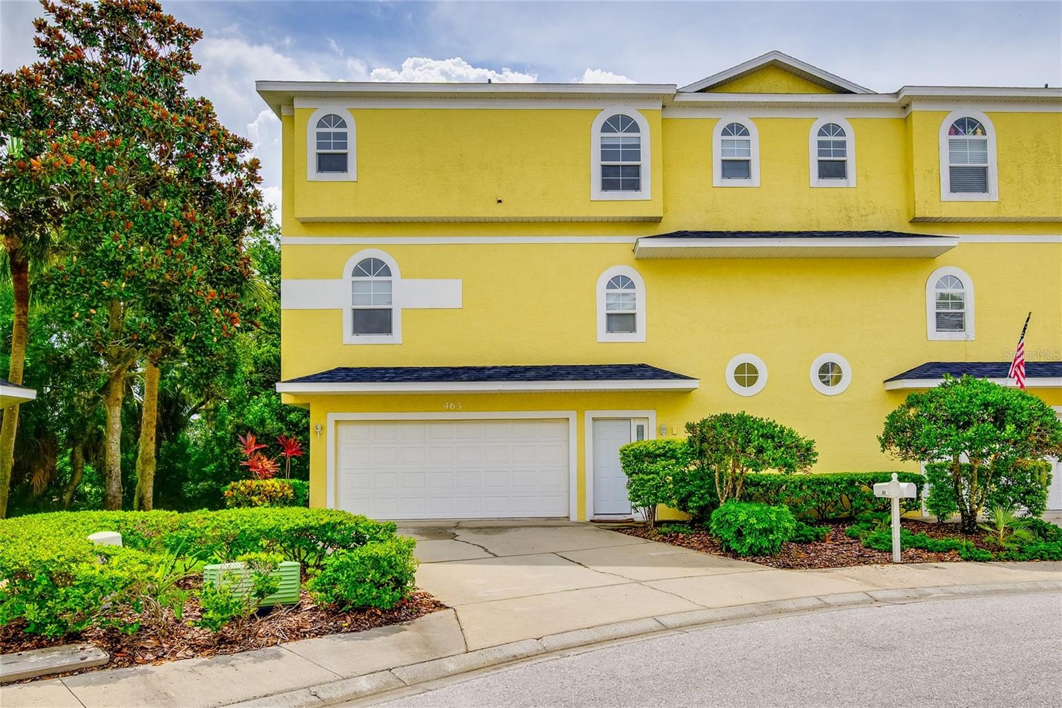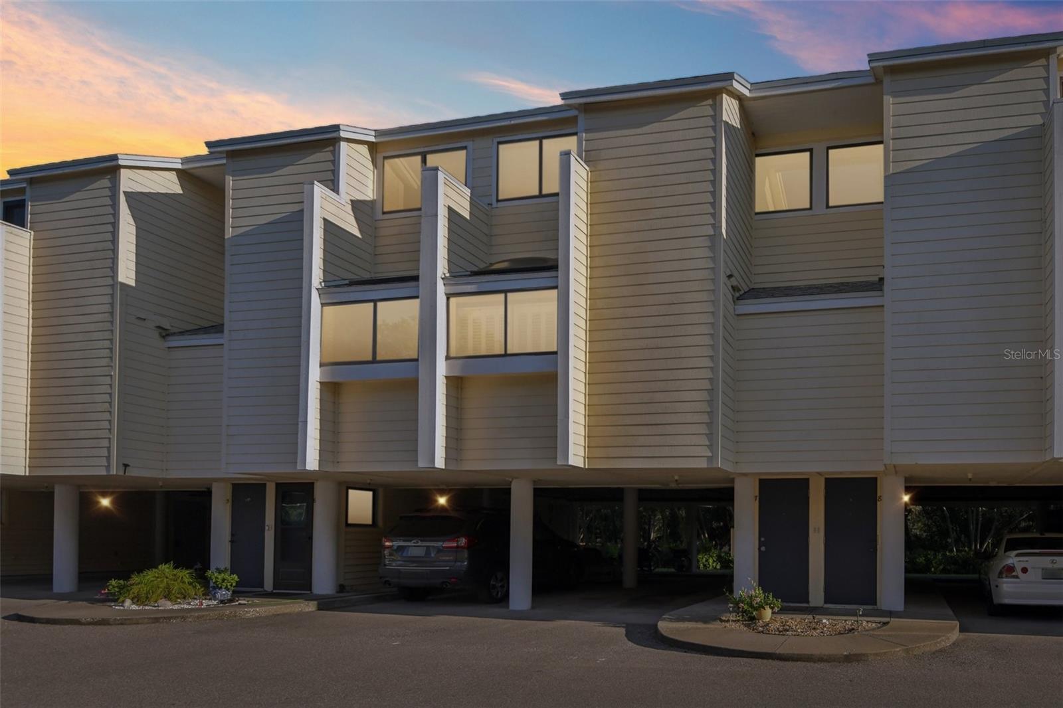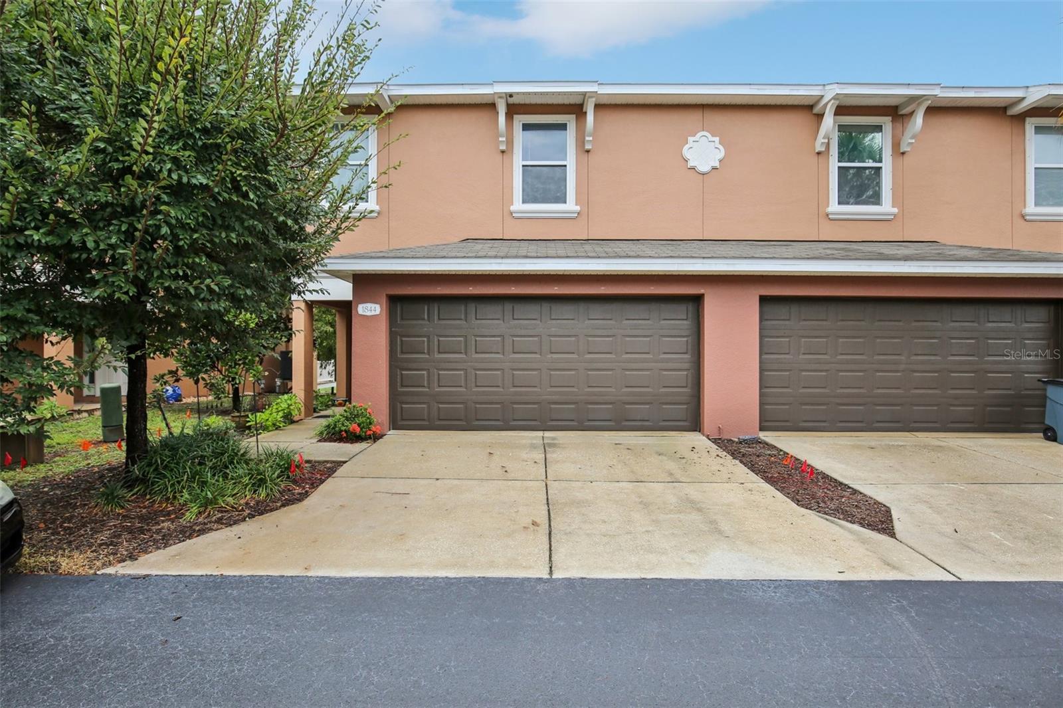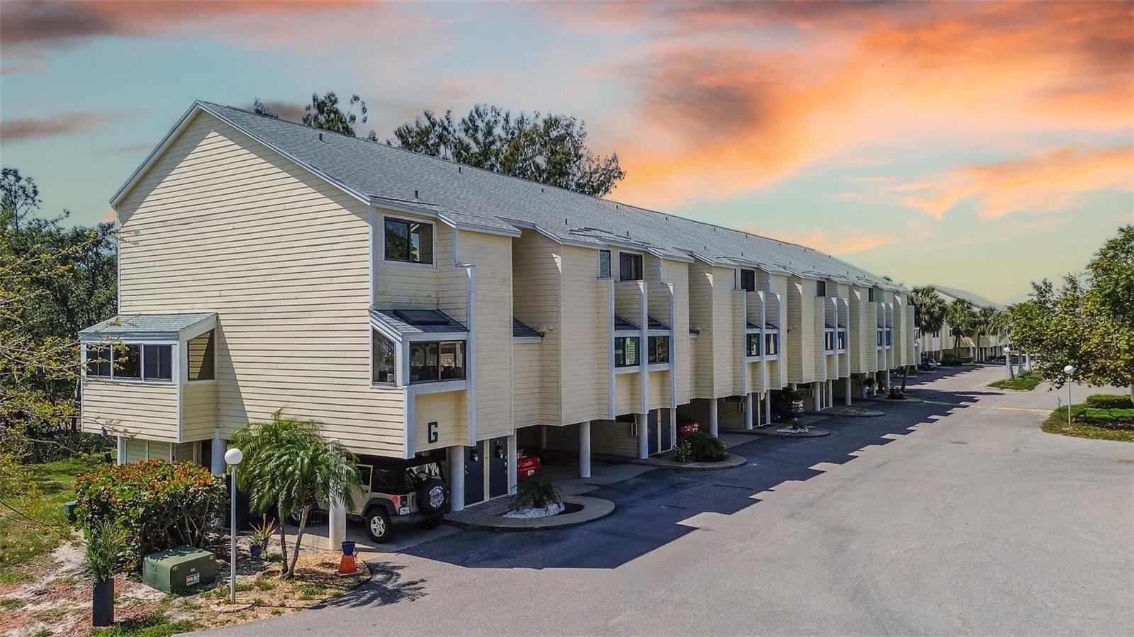PRICED AT ONLY: $300,000
Address: 200 Meres Boulevard 20, Tarpon Springs, FL 34689
Description
Enjoy unobstructed canal views from this stunning waterfront townhome with one of the most versatile and efficient floorplans you'll find! Community is one of the most financially and physically sound on the Gulf Coast!! Boaters will love the tide friendly and durable NEWER DockBlocks floating dock, currently set for a 22 ft center console but fully customizable to meet your specific needs! Store your boat on your OWN deeded dock and save $500+ a month alone plus no lines at the boat ramp to contend with! (Sorry, you'll need to rely on others to capture all that ramp excitement from here on out;)
Inside, bright, modern finishes include vaulted ceilings with wood beams, shiplap accents, recessed and under cabinet lighting, a rolling kitchen island for any occasion, solid oak stairs, consistent luxury vinyl flooring, and tiled baths. Flexible living spaces feature a loft perfect for an office or guest room. Both balconies feature durable, maintenance free Trex decking! Your outdoor living possibilities are endless here too! On the lower level patio, imagine unwinding in your private portable hot tub, watching the sun rest over the canal, and enjoy the fruits of your labors without the yard work!!
The home is currently configured for versatility: the Guest Room is being used as the Master Suite with plenty of room for their King bed plus dual nightstands! The "Traditional" Master Suite functions as a large office. Perfect for those who work from home! The upgraded loft doubles as a guest bedroom for this family but could easily be used as an office space as well! The possibilities for furniture configuration in this floorplan are virtually endless!!
Recent upgrades and maintenance provide peace of mind: wind mitigation study (2023), new roof (2022), new vinyl siding (2021), new seawall (2024), fully funded reserves, new irrigation (2024/2025), and St. Augustine ProVista sod (2024). Additional seller upgrades include a stilted Carrier A/C (2024) with warranty, stackable washer/dryer (2023), water heater (2023), fresh paint, updated vanities, fixtures, skylights, and kitchen hardware.
The HOA covers flood and hurricane insurance, building reserves, landscaping, pest/termite services, premium cable/internet/subscription packages, water/sewer, trash pickup, pool, clubhouse, and building & dock maintenance. Extra flood insurance covering $87,000 of contents/building with a low $200 deductible is paid for and transferable to the buyer through 11/27/2027.
Ideally located for waterfront living and walkable convenience: bikeable to the Pinellas Trail in 3 minutes, a short stroll to the Sponge Docks, parks, boat ramps, beaches, and shopping. Quick access to the Gulf of Mexico (15 minutes) and just 5 minutes from the world famous Sponge Docks. Move in ready and customizable to your lifestylethis coastal styled townhome offers the ultimate Tarpon Springs waterfront experience. Preferred lender offering exclusive incentives on this property!! Schedule your showing today and let's welcome you HOME tomorrow!!
Property Location and Similar Properties
Payment Calculator
- Principal & Interest -
- Property Tax $
- Home Insurance $
- HOA Fees $
- Monthly -
For a Fast & FREE Mortgage Pre-Approval Apply Now
Apply Now
 Apply Now
Apply Now- MLS#: TB8433660 ( Residential )
- Street Address: 200 Meres Boulevard 20
- Viewed: 3
- Price: $300,000
- Price sqft: $228
- Waterfront: No
- Year Built: 1985
- Bldg sqft: 1314
- Bedrooms: 2
- Total Baths: 2
- Full Baths: 2
- Garage / Parking Spaces: 1
- Days On Market: 12
- Additional Information
- Geolocation: 28.1382 / -82.7597
- County: PINELLAS
- City: Tarpon Springs
- Zipcode: 34689
- Subdivision: Marina A Condo The
- Elementary School: Sunset Hills Elementary PN
- Middle School: Tarpon Springs Middle PN
- High School: Tarpon Springs High PN
- Provided by: KELLER WILLIAMS REALTY- PALM H
- DMCA Notice
Features
Building and Construction
- Covered Spaces: 0.00
- Exterior Features: Awnings, Balcony, SprinklerIrrigation, OutdoorGrill, RainGutters, Storage
- Flooring: CeramicTile, LuxuryVinyl
- Living Area: 1104.00
- Roof: Shingle
Property Information
- Property Condition: NewConstruction
Land Information
- Lot Features: CulDeSac, CityLot
School Information
- High School: Tarpon Springs High-PN
- Middle School: Tarpon Springs Middle-PN
- School Elementary: Sunset Hills Elementary-PN
Garage and Parking
- Garage Spaces: 0.00
- Open Parking Spaces: 0.00
- Parking Features: Covered, GolfCartGarage, Guest, OffStreet
Eco-Communities
- Pool Features: Community
- Water Source: Public
Utilities
- Carport Spaces: 1.00
- Cooling: CentralAir, CeilingFans
- Heating: Central
- Pets Allowed: Yes
- Sewer: PublicSewer
- Utilities: CableConnected, ElectricityConnected, HighSpeedInternetAvailable, MunicipalUtilities, PhoneAvailable, SewerConnected, UndergroundUtilities, WaterConnected
Finance and Tax Information
- Home Owners Association Fee Includes: CommonAreas, CableTv, Insurance, Internet, MaintenanceGrounds, MaintenanceStructure, PestControl, Pools, ReserveFund, Sewer, Taxes, Trash, Water
- Home Owners Association Fee: 908.00
- Insurance Expense: 0.00
- Net Operating Income: 0.00
- Other Expense: 0.00
- Pet Deposit: 0.00
- Security Deposit: 0.00
- Tax Year: 2024
- Trash Expense: 0.00
Other Features
- Appliances: Dryer, Dishwasher, ExhaustFan, ElectricWaterHeater, Disposal, Microwave, Range, Refrigerator, RangeHood, Washer
- Country: US
- Interior Features: BuiltInFeatures, CeilingFans, CathedralCeilings, Attic, Loft
- Legal Description: MARINA, A CONDO THE BLDG A, UNIT 20 TOGETHER WITH THE USE OF BOAT SLIP 20
- Levels: ThreeOrMore
- Area Major: 34689 - Tarpon Springs
- Occupant Type: Owner
- Parcel Number: 13-27-15-55306-001-0200
- Possession: CloseOfEscrow
- Style: Contemporary
- The Range: 0.00
- Unit Number: 20
- View: Water
Nearby Subdivisions
Anclote Point Townhomes
Anclote River Crossings
Banyans Ph 1
Bayou Village
Callista Cay
Cypress Trails Twnhms Of Tarpo
Hidden Ridge Twnhms
Island Club Of Tarpon
Island Club Of Tarpon Springs
Marina A Condo The
Pointe Tarpon Twnhms
Sunset Bay Tarpon Spgs
Tarpon Highlands Lake Tarpon S
Townhomes At Brittany Park
Similar Properties
Contact Info
- The Real Estate Professional You Deserve
- Mobile: 904.248.9848
- phoenixwade@gmail.com
































































