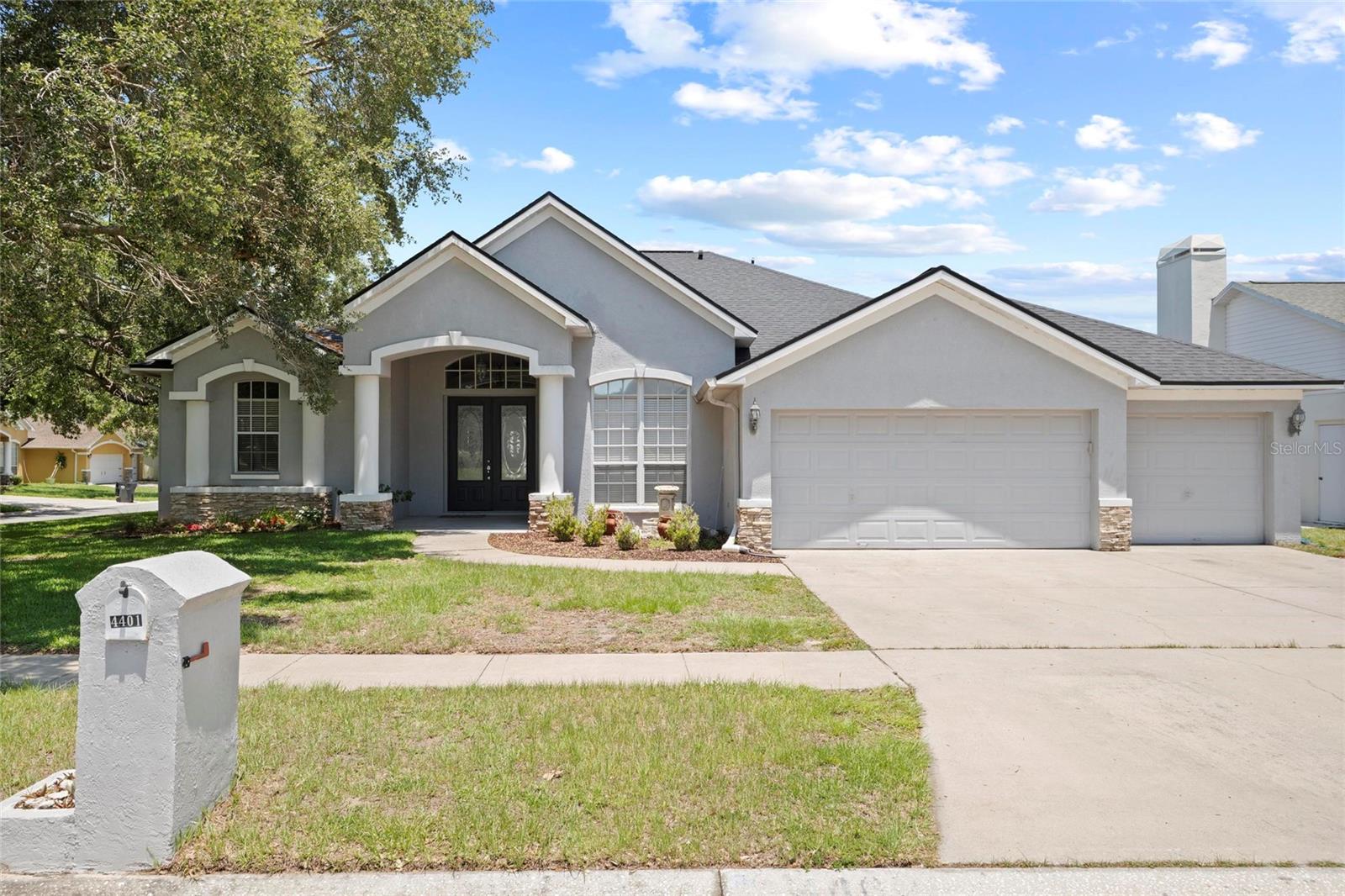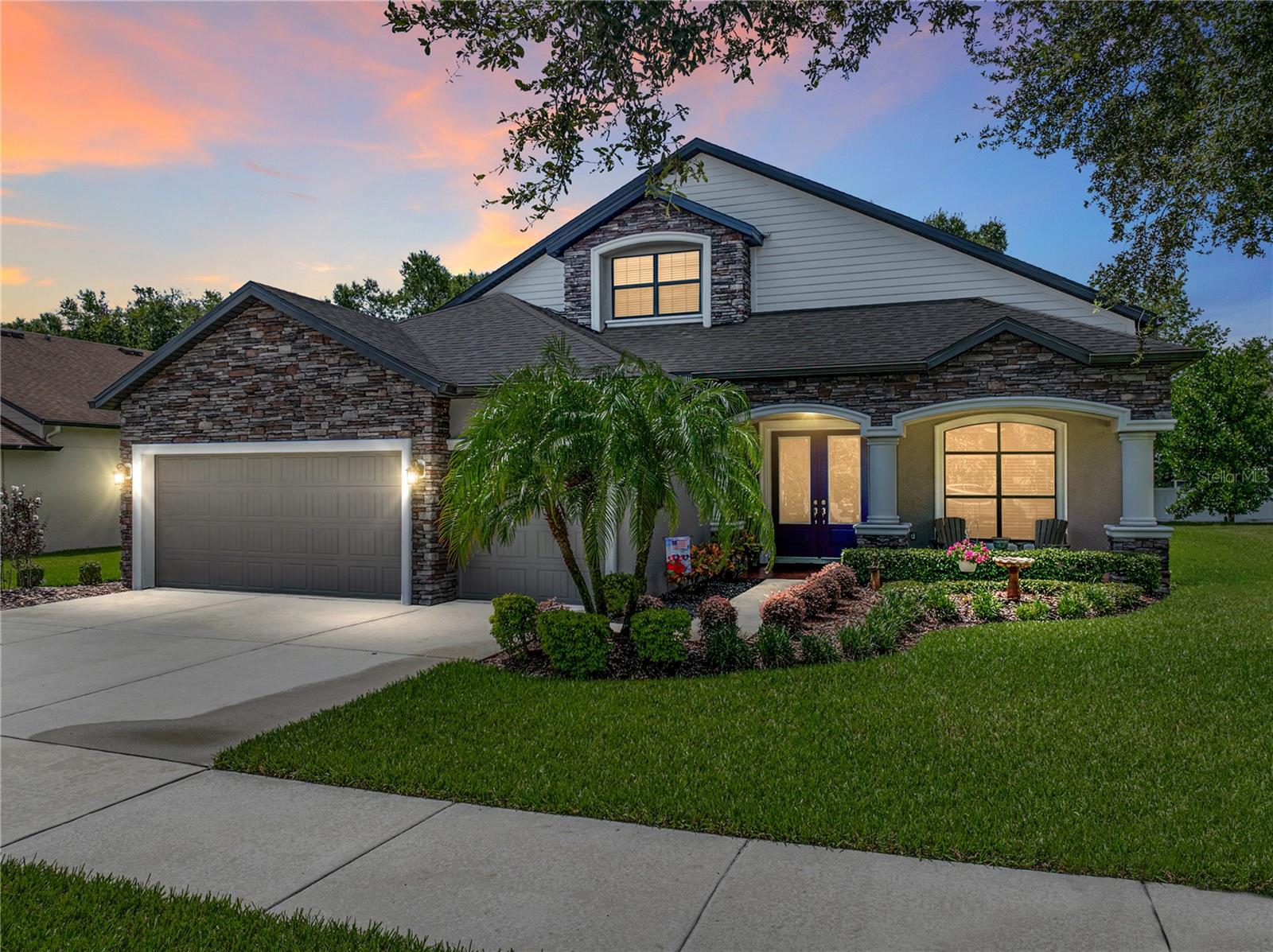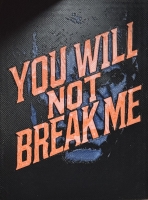PRICED AT ONLY: $540,000
Address: 1504 Fox Hill Place, Valrico, FL 33596
Description
From the moment you arrive, youll feel the inviting charm and thoughtful design that makes this 4 bedroom, 3 bath pool home truly special. Beautifully maintained and nestled on a peaceful street with No HOA, it offers the perfect blend of comfort, privacy, and convenience.
Step through the front door and youre greeted by a bright, open formal living and dining area, an inviting space that sets the stage for gatherings and everyday living. Beyond that, the home opens up to a spacious kitchen overlooking the family room, where a cozy fireplace and large sliding doors create a seamless connection to the screened patio and pool area. Natural light fills the space, giving it an airy, welcoming feel.
The thoughtfully designed split floorplan provides both flexibility and privacy. The primary suite occupies its own wing with a private bath and walk in closets, while two additional bedrooms and a full bath are located on the opposite side of the home. A large fourth bedroom with its own bath and private pool access offers the perfect setup for guests, a home office, or creative space.
With granite countertops, abundant cabinet space, a breakfast bar, and a cozy eat in nook, the kitchen is both functional and inviting, truly the heart of the home. Off the kitchen, a spacious laundry room includes a brand new, never used washer and dryer that convey with the home. Fresh paint, new carpet, and thoughtful updates throughout make this home feel fresh, clean, and move in ready.
Step outside to your own backyard retreat, complete with a sparkling pool, covered patio, and lush landscaping that provides both beauty and privacy. Whether youre hosting friends or simply relaxing after a long day, this outdoor space is truly an extension of the home.
All of this in a prime location, tucked away on a quiet street, yet just minutes from shopping, dining, top rated schools, and major roadways for easy commuting.
With its inviting layout, beautiful updates, and unbeatable location, this home offers everything youve been searching for, and more! Dont wait, schedule your showing today. Welcome home!
Property Location and Similar Properties
Payment Calculator
- Principal & Interest -
- Property Tax $
- Home Insurance $
- HOA Fees $
- Monthly -
For a Fast & FREE Mortgage Pre-Approval Apply Now
Apply Now
 Apply Now
Apply Now- MLS#: TB8436425 ( Residential )
- Street Address: 1504 Fox Hill Place
- Viewed: 3
- Price: $540,000
- Price sqft: $148
- Waterfront: No
- Year Built: 1993
- Bldg sqft: 3655
- Bedrooms: 4
- Total Baths: 3
- Full Baths: 3
- Garage / Parking Spaces: 2
- Days On Market: 11
- Additional Information
- Geolocation: 27.9188 / -82.2614
- County: HILLSBOROUGH
- City: Valrico
- Zipcode: 33596
- Subdivision: Brandon Woodlands
- Provided by: KELLER WILLIAMS SUBURBAN TAMPA
- DMCA Notice
Features
Building and Construction
- Covered Spaces: 0.00
- Exterior Features: SprinklerIrrigation
- Flooring: Carpet, CeramicTile
- Living Area: 2749.00
- Roof: Shingle
Garage and Parking
- Garage Spaces: 2.00
- Open Parking Spaces: 0.00
Eco-Communities
- Pool Features: InGround
- Water Source: Public
Utilities
- Carport Spaces: 0.00
- Cooling: CentralAir, CeilingFans
- Heating: Central
- Sewer: SepticTank
- Utilities: MunicipalUtilities
Finance and Tax Information
- Home Owners Association Fee: 0.00
- Insurance Expense: 0.00
- Net Operating Income: 0.00
- Other Expense: 0.00
- Pet Deposit: 0.00
- Security Deposit: 0.00
- Tax Year: 2024
- Trash Expense: 0.00
Other Features
- Appliances: Dryer, Dishwasher, Refrigerator, Washer
- Country: US
- Interior Features: CeilingFans, EatInKitchen, MainLevelPrimary, SplitBedrooms, WalkInClosets
- Legal Description: BRANDON WOODLANDS LOT 13
- Levels: One
- Area Major: 33596 - Valrico
- Occupant Type: Vacant
- Parcel Number: U-36-29-20-2GO-000000-00013.0
- The Range: 0.00
- Zoning Code: RSC-3
Nearby Subdivisions
Arbor Reserve Estates
Bloomingdale
Bloomingdale Oaks
Bloomingdale Sec A
Bloomingdale Sec A Unit 1
Bloomingdale Sec Aa Gg Uni
Bloomingdale Sec B
Bloomingdale Sec Bb Ph
Bloomingdale Sec Bl 28
Bloomingdale Sec Dd Ph
Bloomingdale Sec Dd Ph 3 A
Bloomingdale Sec Ee Ph
Bloomingdale Sec Ff
Bloomingdale Sec J
Bloomingdale Sec J J
Bloomingdale Sec M
Bloomingdale Sec M Unit
Bloomingdale Sec O
Bloomingdale Sec P Q
Bloomingdale Sec Pq
Bloomingdale Sec R
Bloomingdale Sec U V Ph
Bloomingdale Sec W
Bloomingdale Section Aa Gg
Brandon Woodlands
Buckhorn First Add
Buckhorn First Add Unit 1
Buckhorn Golf Club Estates Pha
Buckhorn Golf Estates Ph I
Buckhorn Groves Ph 1
Buckhorn Groves Ph 2
Buckhorn Preserve
Buckhorn Preserve Ph 2
Buckhorn Preserve Ph 4
Buckhorn Run
Buckhorn Second Add
Buckhorn Seventh Add
Buckhorn Spgs Manor
Buckhorn Springs Manor
Chickasaw Meadows
Country Gate
Crestwood Estates
Drakes Place
Durant Oaks
Emerald Creek
Fairway Ridge
Fairway Ridge Add
Harvest Field
Legacy Ridge
Lithia Ridge Ph I
Mason Oaks
Meadow Ridge Estates
Meadow Ridge Estates Un 2
Meadow Ridge Estates Unit 3
Oakdale Riverview Estates
Oakdale Riverview Estates Un 3
Ranch Road Groves
River Hills Fairway One
River Hills Country Club Parce
River Hills Country Club Ph
River Hills Country Club Ph 03
River Ridge Reserve
Shetland Ridge
Starling Ridge
Sugarloaf Ridge
The Estates
The Estates At Bloomingdale
Timber Knoll Sub
Twin Lakes
Twin Lakes Parcels D1 D3 E
Twin Lakes Prcl E2
Twin Lakes Prcls A1 B1 C
Unplatted
Van Sant Sub
Vivir
Similar Properties
Contact Info
- The Real Estate Professional You Deserve
- Mobile: 904.248.9848
- phoenixwade@gmail.com


















































