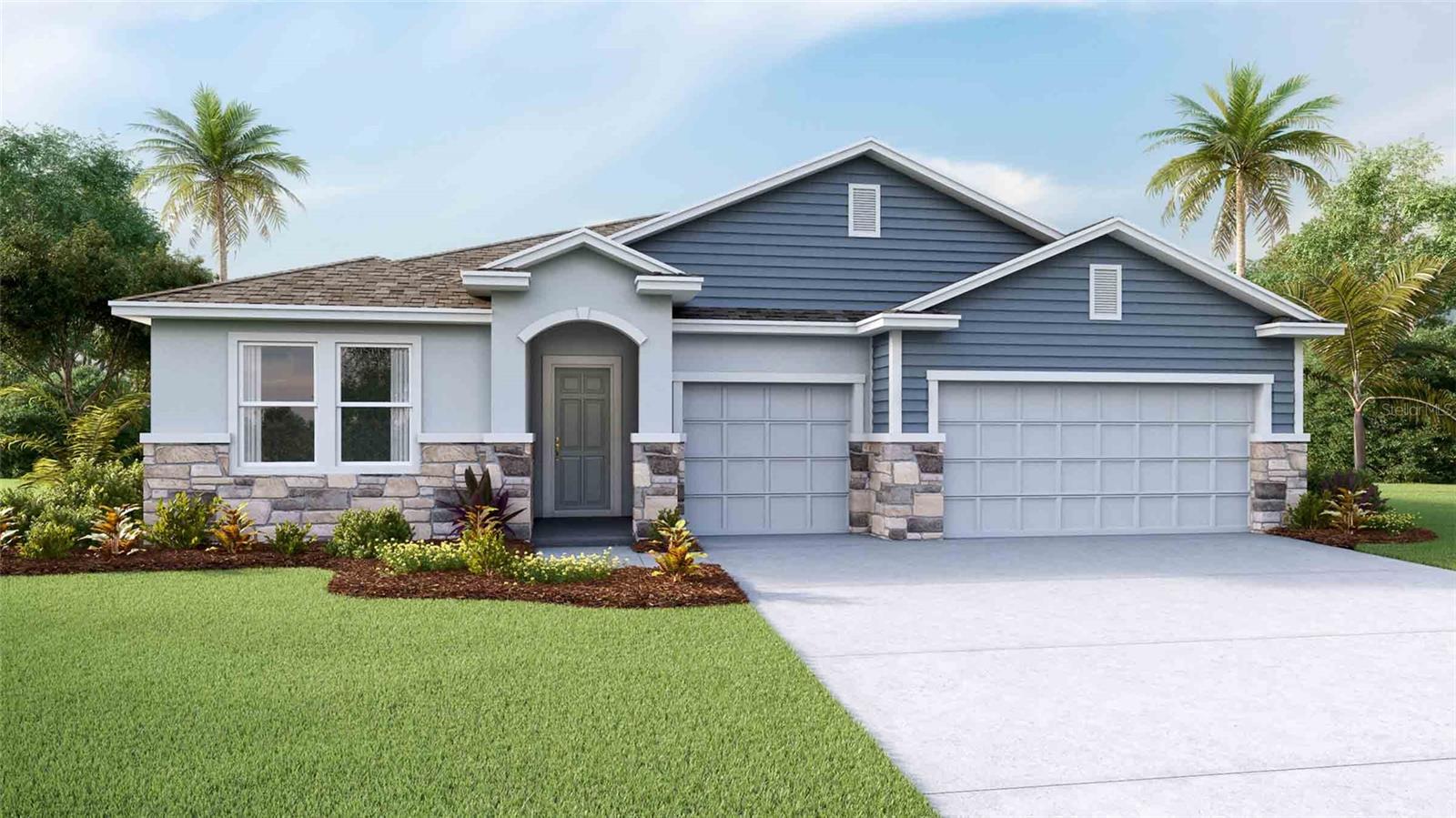PRICED AT ONLY: $374,999
Address: 3602 Forest Path Drive, Plant City, FL 33565
Description
Open House Alert!!! Saturday 10/25 from 3:00pm 5:00pm & Sunday 10/26 From 1:00pm 4:00pm.
Welcome Home to North Park Isle in Plant City!
Discover this beautifully maintained 4 bedroom, 2 bathroom home with a 2 car garage in the highly sought after North Park Isle Community. Move in ready and thoughtfully designed, this home combines modern comfort with timeless style.
Step inside to find stunning ceramic tile flooring throughoutdurable, elegant, and easy to maintain. The open concept kitchen steals the show with light granite countertops, rich dark cabinetry, and stainless steel appliances, making it the perfect space to cook, gather, and entertain.
The spacious primary suite offers a private retreat at the rear of the home, complete with a serene backyard view and a luxurious en suite bathroom featuring dual sinks for added convenience.
Enjoy Florida living at its finest on the covered patioperfect for morning coffee or evening relaxation. With ceramic tile flooring, a fully fenced backyard, and room for gardening or play, this outdoor space truly completes the home.
Located just minutes from the brand new BayCare South Florida Baptist Hospital, close to major highways, and only 45 minutes from Tampa International Airport and about an hour from Disney Springs and Universal Studios, this home offers unbeatable accessibility and lifestyle. Comfort. Style. Convenience. This home has it allthe only thing missing is you! Go and schedule your private showing today!
Property Location and Similar Properties
Payment Calculator
- Principal & Interest -
- Property Tax $
- Home Insurance $
- HOA Fees $
- Monthly -
For a Fast & FREE Mortgage Pre-Approval Apply Now
Apply Now
 Apply Now
Apply Now- MLS#: TB8435833 ( Residential )
- Street Address: 3602 Forest Path Drive
- Viewed: 5
- Price: $374,999
- Price sqft: $157
- Waterfront: No
- Year Built: 2024
- Bldg sqft: 2395
- Bedrooms: 4
- Total Baths: 2
- Full Baths: 2
- Garage / Parking Spaces: 2
- Days On Market: 10
- Additional Information
- Geolocation: 28.053 / -82.1047
- County: HILLSBOROUGH
- City: Plant City
- Zipcode: 33565
- Subdivision: North Park Isle
- Elementary School: Knights
- Middle School: Marshall
- High School: Plant City
- Provided by: KELLER WILLIAMS SUBURBAN TAMPA
- DMCA Notice
Features
Building and Construction
- Builder Model: Cali D
- Builder Name: D.R Horton
- Covered Spaces: 0.00
- Exterior Features: SprinklerIrrigation
- Fencing: Fenced, Vinyl
- Flooring: Carpet, Tile
- Living Area: 1846.00
- Roof: Shingle
Property Information
- Property Condition: NewConstruction
School Information
- High School: Plant City-HB
- Middle School: Marshall-HB
- School Elementary: Knights-HB
Garage and Parking
- Garage Spaces: 2.00
- Open Parking Spaces: 0.00
- Parking Features: Driveway
Eco-Communities
- Pool Features: Association, Community
- Water Source: Public
Utilities
- Carport Spaces: 0.00
- Cooling: CentralAir
- Heating: Electric
- Pets Allowed: CatsOk, DogsOk
- Sewer: PublicSewer
- Utilities: ElectricityConnected, HighSpeedInternetAvailable, SewerConnected, WaterConnected
Amenities
- Association Amenities: BasketballCourt, Playground, Pickleball, Pool
Finance and Tax Information
- Home Owners Association Fee: 109.24
- Insurance Expense: 0.00
- Net Operating Income: 0.00
- Other Expense: 0.00
- Pet Deposit: 0.00
- Security Deposit: 0.00
- Tax Year: 2024
- Trash Expense: 0.00
Other Features
- Appliances: Dryer, Dishwasher, ElectricWaterHeater, Microwave, Range, Refrigerator, Washer
- Country: US
- Interior Features: OpenFloorplan, SmartHome, WalkInClosets
- Legal Description: North Park Isle Phase 2B and 3A Lot 6
- Levels: One
- Area Major: 33565 - Plant City
- Occupant Type: Owner
- Parcel Number: 203275-1522
- Style: Custom
- The Range: 0.00
Nearby Subdivisions
Country Trails
Crumley
Cypress Reserve Ph 2
Farm At Varrea
Farm At Varrea Ph 1
Fieldstone
Midway Groves
N. Park Isle
None
North Park Isle
North Park Isle Ph 1a
North Park Isle Ph 1b 1c 1d
North Park Isle Ph 2a
Not Applicable
Oakrest
Rock Hammock
Syrup Kettle
Timber Ridge
Tims Way
Tomlinsons Acres Platted
Unplatted
Varrea
Varrea Ph 1
Zzz Unplatted
Zzz Unplatted
Similar Properties
Contact Info
- The Real Estate Professional You Deserve
- Mobile: 904.248.9848
- phoenixwade@gmail.com





























































































