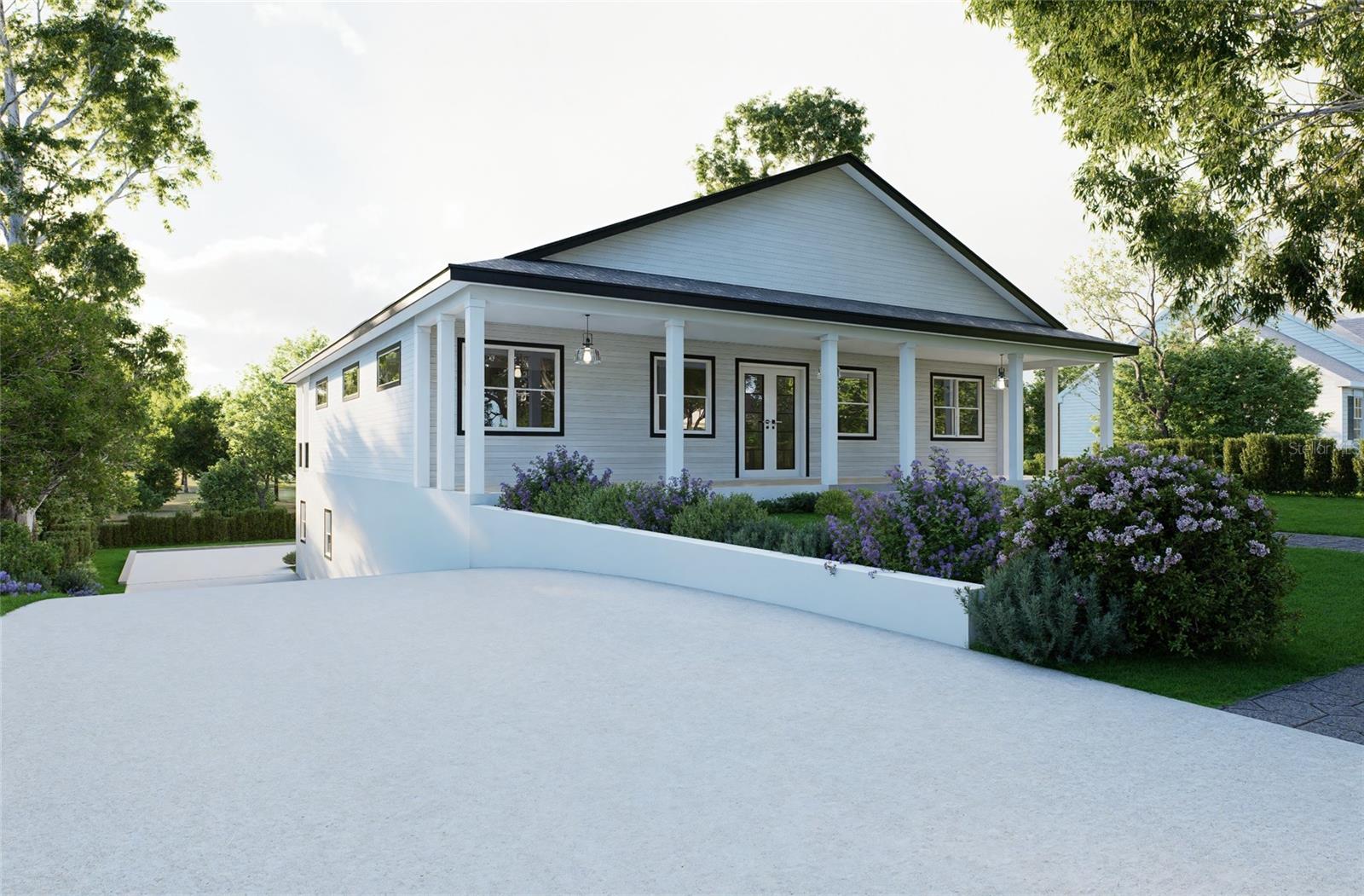PRICED AT ONLY: $550,000
Address: 1098 Pearl Tree Road, Deltona, FL 32725
Description
Two 0.45 acre corner lots were thoughtfully merged in 2017 to form a nearly one acre (0.90 acres) estate, delivering exceptional space, privacy, and a backyard made for entertaining. A former model home with a pool sits on one lot, while the second lot features a separate concrete driveway with crushed asphalt parking for RVs and boats, a shed, and three Bismarck Palmsstep beneath them and youll feel like youve stepped into Jurassic Park. Lush landscaping throughout the property provides ample space for privacy, enjoyment, and entertaining. Fully fenced and irrigated with a newer artesian well, the combined yard offers stunning beauty in all directionsalmost like being in an amusement parkand sits about 2 miles from I 4, putting Orlando, Daytona Beach, and other destinations within 30+ minutes. Sturdy vinyl fencing includes three gatesdouble gated at the second drivewaywith paver paths connecting both side gates and driveways. An outdoor kitchen, extended decking, and an extended lanai further enhance this private retreat for spectacular entertainment and use. Inside, the split floor plan features model home enhancements throughout, including gabled ceilings, picture windows, decorative tiling, nooks, and more. Three bedrooms and two full baths are located on one side of the home, including a bath with direct access to the pool. The primary bedroom occupies the opposite side, beyond the kitchen and dining/living areas, providing privacy and separation. The updated kitchen is open to the family room and offers direct views of the pool. It features quartz countertops and a pantry for added storage. All new 2025 stainless steel appliances include a refrigerator, microwave, glass top range, and dishwasher. The spacious primary suite also has a pool view through a large sliding door and includes a mirrored door walk in closet, separate toilet closet, soaking tub, shower, and dual sink vanity. Move in ready with thoughtful updates throughoutincluding a newer roof (2014), AC (2018), and water heater (2024)this property highlights convenience, style, and Florida landscaping at its best. Absolutely Breathtaking!
Property Location and Similar Properties
Payment Calculator
- Principal & Interest -
- Property Tax $
- Home Insurance $
- HOA Fees $
- Monthly -
For a Fast & FREE Mortgage Pre-Approval Apply Now
Apply Now
 Apply Now
Apply Now- MLS#: O6352501 ( Residential )
- Street Address: 1098 Pearl Tree Road
- Viewed: 1
- Price: $550,000
- Price sqft: $171
- Waterfront: No
- Year Built: 1993
- Bldg sqft: 3213
- Bedrooms: 4
- Total Baths: 3
- Full Baths: 3
- Garage / Parking Spaces: 2
- Days On Market: 5
- Additional Information
- Geolocation: 28.9097 / -81.2469
- County: VOLUSIA
- City: Deltona
- Zipcode: 32725
- Subdivision: Sterling Park Unit 01
- Elementary School: Spirit Elem
- Middle School: Deltona
- High School: Deltona
- Provided by: REDFIN CORPORATION
- DMCA Notice
Features
Building and Construction
- Covered Spaces: 0.00
- Exterior Features: SprinklerIrrigation, Lighting, OutdoorKitchen, RainGutters
- Fencing: Fenced, Vinyl
- Flooring: Carpet, Tile
- Living Area: 2399.00
- Other Structures: Sheds
- Roof: Shingle
Land Information
- Lot Features: CornerLot, OversizedLot, Landscaped
School Information
- High School: Deltona High
- Middle School: Deltona Middle
- School Elementary: Spirit Elem
Garage and Parking
- Garage Spaces: 2.00
- Open Parking Spaces: 0.00
- Parking Features: Boat, Driveway, Garage, GarageDoorOpener, Other, ParkingPad, RvAccessParking
Eco-Communities
- Pool Features: Gunite, InGround, Other, ScreenEnclosure, SaltWater
- Water Source: Public
Utilities
- Carport Spaces: 0.00
- Cooling: CentralAir, CeilingFans
- Heating: Central, Electric
- Pets Allowed: NumberLimit, Yes
- Sewer: PublicSewer
- Utilities: CableAvailable, ElectricityConnected, SewerConnected, WaterConnected
Finance and Tax Information
- Home Owners Association Fee: 275.00
- Insurance Expense: 0.00
- Net Operating Income: 0.00
- Other Expense: 0.00
- Pet Deposit: 0.00
- Security Deposit: 0.00
- Tax Year: 2025
- Trash Expense: 0.00
Other Features
- Appliances: Cooktop, Dishwasher, Microwave, Range, Refrigerator
- Country: US
- Interior Features: BuiltInFeatures, CeilingFans, CrownMolding, EatInKitchen, HighCeilings, MainLevelPrimary, OpenFloorplan, SplitBedrooms, SolidSurfaceCounters, VaultedCeilings, WalkInClosets
- Legal Description: 20-18-31 LOTS 19 & 20 STERLING PARK UNIT I MB 44 PG 84 PER OR 3929 PG 4191 PER OR 5169 PG 2140 PER OR 7027 PG 1863 PER OR 7373 PG 3346 PER OR 8155 PG 0696 PER OR 8732 PGS 0471 THRU 0472 INC
- Levels: One
- Area Major: 32725 - Deltona / Enterprise
- Occupant Type: Owner
- Parcel Number: 8120-04-00-0190
- Possession: CloseOfEscrow
- The Range: 0.00
- View: Pool
- Zoning Code: R-1AA
Nearby Subdivisions
Arbor Rdg Un 5
Arbor Ridge
Arbor Ridge Unit 01
Coventry Rep
Deltona Lakes
Deltona Lakes Un 70
Deltona Lakes Unit 04
Deltona Lakes Unit 05
Deltona Lakes Unit 07
Deltona Lakes Unit 08
Deltona Lakes Unit 09 Rep
Deltona Lakes Unit 10 In 25 &
Deltona Lakes Unit 11
Deltona Lakes Unit 14
Deltona Lakes Unit 25
Deltona Lakes Unit 30
Deltona Lakes Unit 55
Deltona Lakes Unit 65
Deltona Lakes Unit 66
Emerald Hlnds
Enterprise
Hampton Oaks
Hickory Trails Sec 2
Lake Baton Estates
Not In Subdivision
Not On The List
Orange City Estates Un 03
Other
Rochelle Rdg
Saxon Ridge Ph 02-b
Saxon Ridge Ph 02b
Saxon Ridge Ph 03
Saxon Ridge Ph 1
Sterling Park
Sterling Park Unit 01
Stone Island Estates
Stone Island Estates Un 03
Timbercrest
Twin Lakes At Deltona Unit 02
Wilsons 014 Sw 014
Similar Properties
Contact Info
- The Real Estate Professional You Deserve
- Mobile: 904.248.9848
- phoenixwade@gmail.com
























































