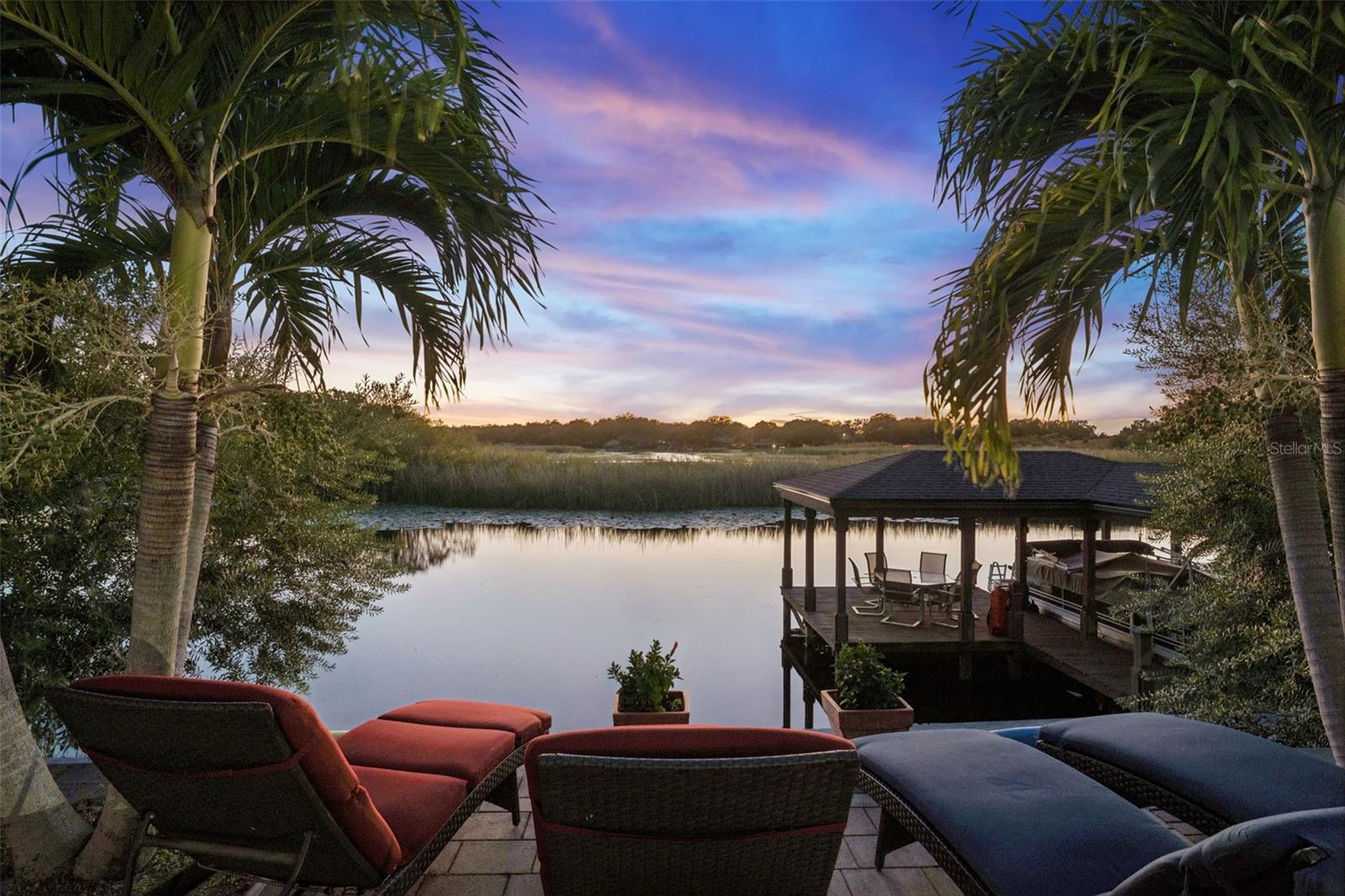PRICED AT ONLY: $1,190,000
Address: 2824 Montmart Drive, Belle Isle, FL 32812
Description
Welcome to your private, turn key lakefront, pool paradise in the highly sought after Belle Isle community of Lake Conway Estates. Situated on nearly 1/3 of an acre with 75 feet of direct lake frontage on Conway Chain of Lakes, this single story, concrete block home offers 2,842 sq. ft. of beautifully updated living space, showcasing the perfect blend of timeless style and modern convenience. Step inside to a bright, open concept floor plan featuring all new windows, wide wood look porcelain tile flooring, crown molding, and expansive living spaces ideal for entertaining. This home features a fully paid off solar panel system has also been fully re piped saving you the headache of costly upgrades needed. The chefs kitchen is a true centerpiece with granite countertops, custom cabinetry, a Thermador commercial grade range, and a statement stainless steel vent hood, flowing seamlessly into the bar, dining, and living areas. A full length retractable glass wall opens to reveal a showstopping resort style pool with an integrated sun shelf, travertine pool deck, and under eave lighting that sets the mood for sunset lounging or evening entertaining. The primary suite offers a serene retreat with a spacious layout and private en suite bath. Two additional guest rooms provide comfort and flexibility for family or visitors. Outside, the private covered boat dock with lift, kayak launch, and lush tropical landscaping complete the ultimate waterfront lifestyle. Best of all, this home is being offered fully furnished, and the boat conveys with the purchase!! Let's make your move in effortless. Schedule your private tour today!
Property Location and Similar Properties
Payment Calculator
- Principal & Interest -
- Property Tax $
- Home Insurance $
- HOA Fees $
- Monthly -
For a Fast & FREE Mortgage Pre-Approval Apply Now
Apply Now
 Apply Now
Apply Now- MLS#: O6354356 ( Residential )
- Street Address: 2824 Montmart Drive
- Viewed: 1
- Price: $1,190,000
- Price sqft: $321
- Waterfront: Yes
- Wateraccess: Yes
- Waterfront Type: Lake,LakeFront
- Year Built: 1972
- Bldg sqft: 3710
- Bedrooms: 3
- Total Baths: 3
- Full Baths: 2
- 1/2 Baths: 1
- Garage / Parking Spaces: 2
- Days On Market: 1
- Additional Information
- Geolocation: 28.4829 / -81.3487
- County: ORANGE
- City: Belle Isle
- Zipcode: 32812
- Subdivision: Lake Conway Estates
- Elementary School: Shenandoah Elem
- Middle School: Conway Middle
- High School: Oak Ridge High
- Provided by: EXP REALTY LLC
- DMCA Notice
Features
Building and Construction
- Covered Spaces: 0.00
- Fencing: Vinyl
- Flooring: PorcelainTile, Tile
- Living Area: 2842.00
- Other Structures: Cabana
- Roof: Shingle
School Information
- High School: Oak Ridge High
- Middle School: Conway Middle
- School Elementary: Shenandoah Elem
Garage and Parking
- Garage Spaces: 2.00
- Open Parking Spaces: 0.00
Eco-Communities
- Pool Features: InGround, SolarHeat
- Water Source: Public
Utilities
- Carport Spaces: 0.00
- Cooling: CentralAir, CeilingFans
- Heating: Electric
- Pets Allowed: Yes
- Sewer: PublicSewer
- Utilities: CableAvailable, ElectricityAvailable, HighSpeedInternetAvailable, MunicipalUtilities, SewerAvailable, WaterAvailable
Finance and Tax Information
- Home Owners Association Fee: 175.00
- Insurance Expense: 0.00
- Net Operating Income: 0.00
- Other Expense: 0.00
- Pet Deposit: 0.00
- Security Deposit: 0.00
- Tax Year: 2024
- Trash Expense: 0.00
Other Features
- Appliances: Dryer, Dishwasher, Microwave, Range, Refrigerator, TanklessWaterHeater, WineRefrigerator, Washer
- Country: US
- Interior Features: CeilingFans, CrownMolding, DryBar, OpenFloorplan, SolidSurfaceCounters, VaultedCeilings, WalkInClosets
- Legal Description: LAKE CONWAY ESTATES SECTION 9 2/91 LOT 453
- Levels: One
- Area Major: 32812 - Orlando/Conway / Belle Isle
- Occupant Type: Owner
- Parcel Number: 18-23-30-4391-04-530
- Possession: Negotiable
- The Range: 0.00
- View: Lake, Water
- Zoning Code: R-1-AA
Nearby Subdivisions
Similar Properties
Contact Info
- The Real Estate Professional You Deserve
- Mobile: 904.248.9848
- phoenixwade@gmail.com





























































