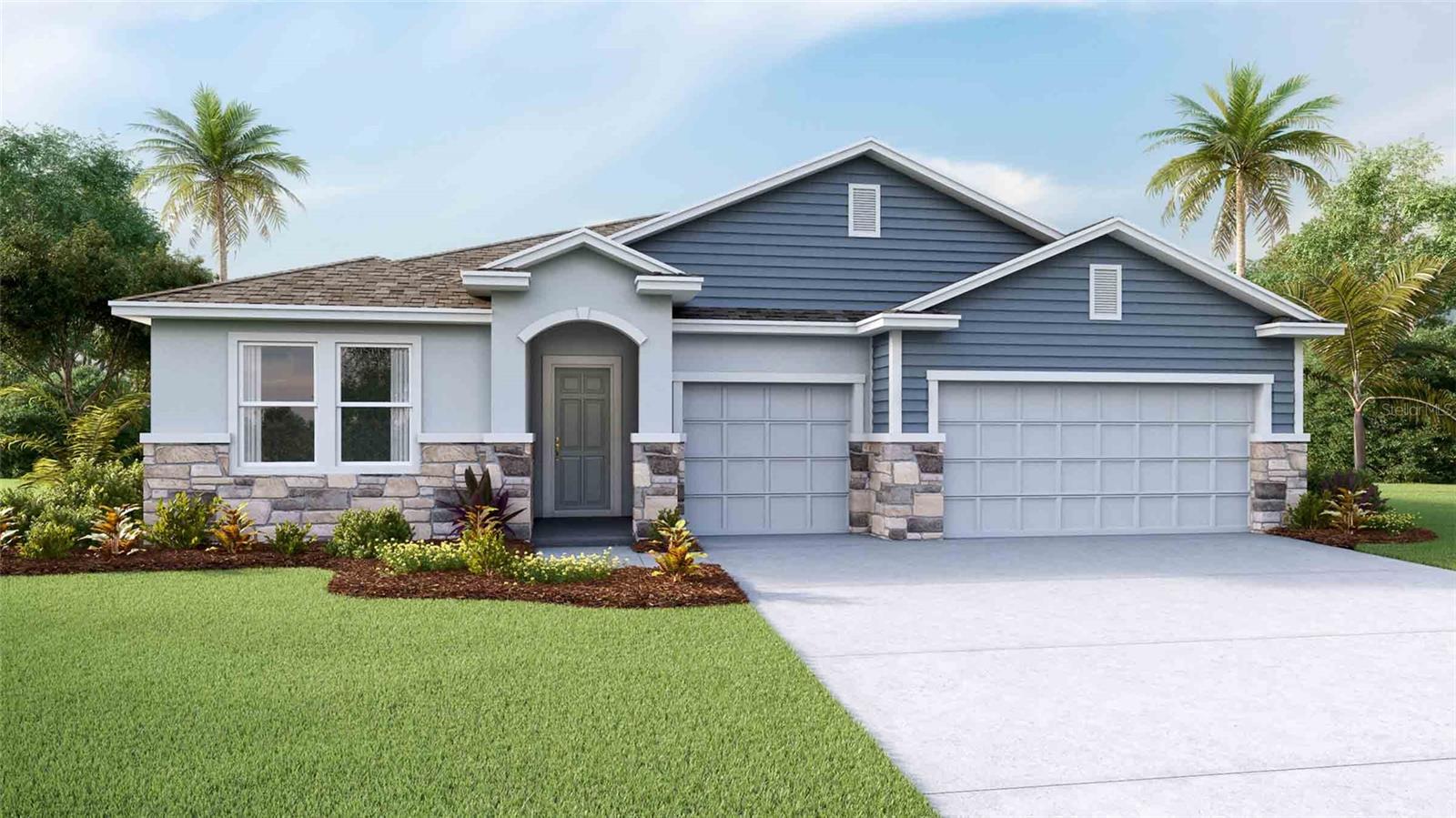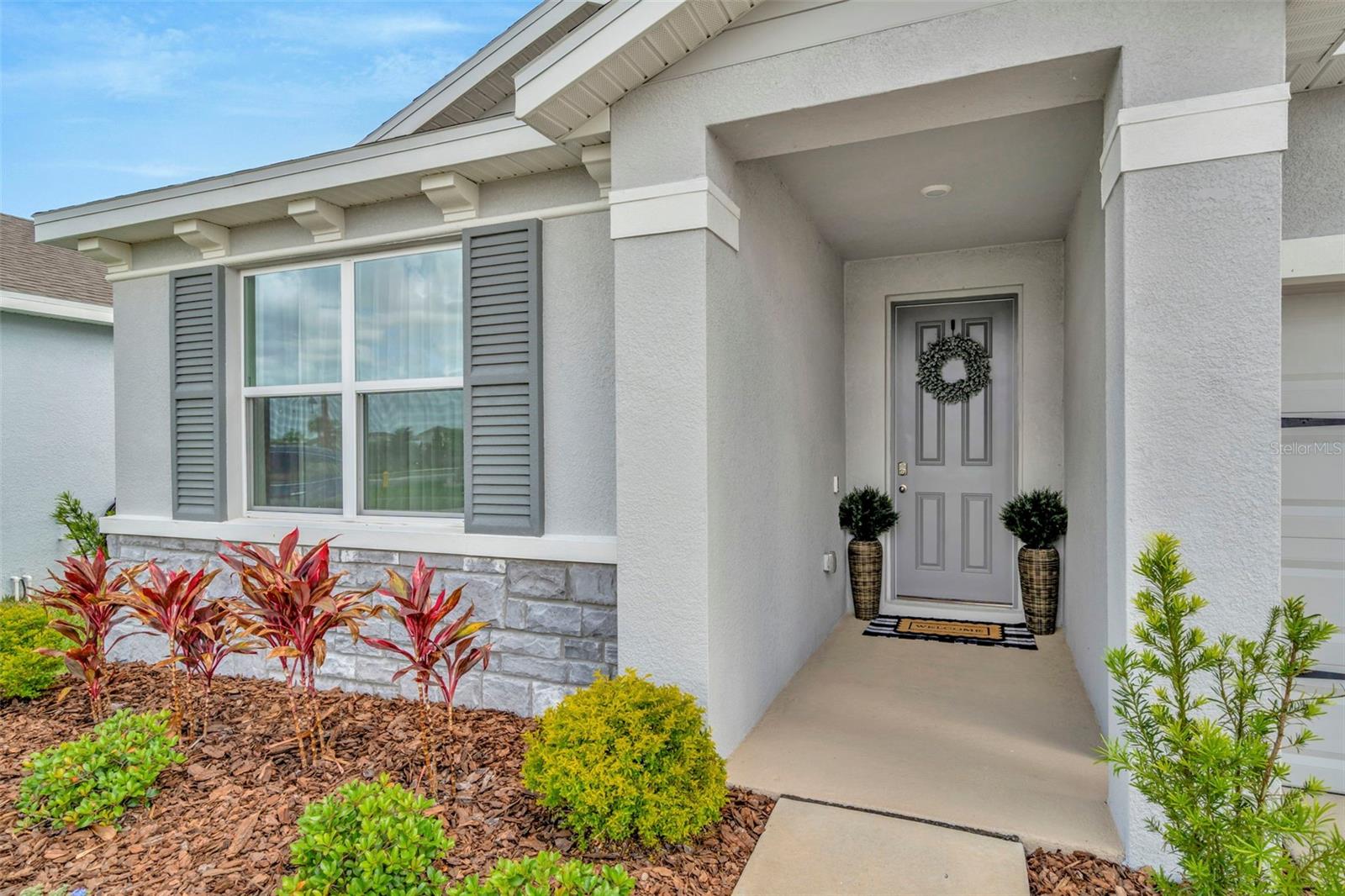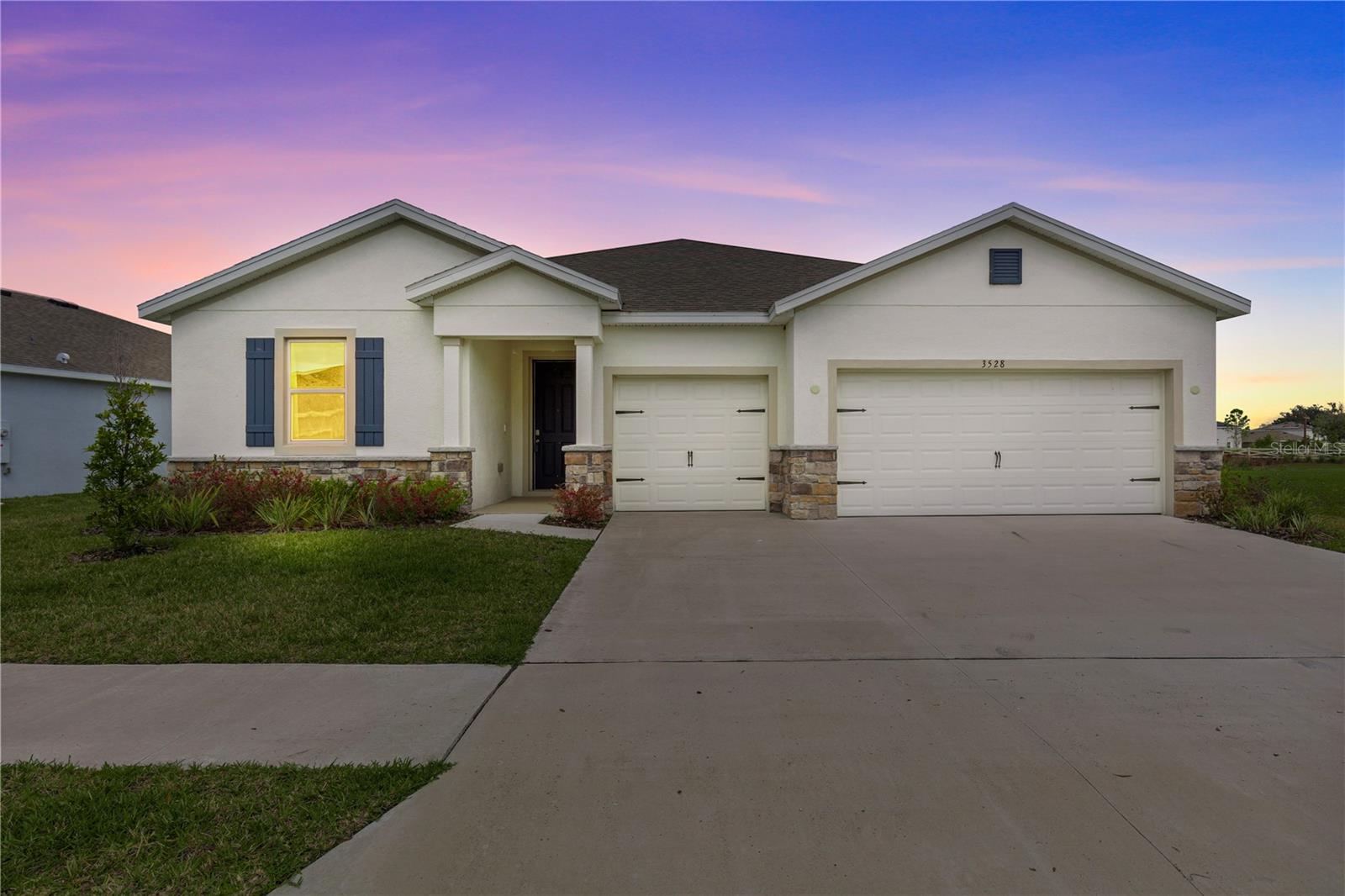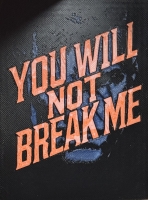PRICED AT ONLY: $409,900
Address: 6707 Dormany Road, Plant City, FL 33565
Description
Opportunities like this dont come along often! Discover this truly unique country living retreat situated on a beautifully landscaped 3.6 acre estate with an additional adjoining 3.6 acre parcel (Folio #080498 0300) available for purchase, offering the potential to own a combined 7.2 acres of peaceful paradise. From the moment you arrive, youll notice this isnt your typical property. The meticulously maintained grounds and lush landscaping create a warm, inviting welcome. The 3 year old metal roof and new A/C system give you piece of mind for years to come. A spacious front porch invites you to sit back, relax, and soak in the serene country scenery. Step inside to find luxury vinyl plank flooring, designer paint tones, and an open great room floor plan that blends comfort and style. The family room and dining area flow seamlessly together and overlook the back patio and expansive yard. The updated kitchen is sure to impress, featuring white shaker cabinetry, granite countertops, stainless steel appliances with a vented range hood, and picturesque views of the property. Just off the main living area, youll find a flex space perfect for a home office or potential fourth bedroom. The primary suite offers a spacious retreat with a walk in closet and private access to a secluded back patio featuring a hot tub, covered lounge area with TV, and built in sound system perfect for unwinding in total privacy. The renovated ensuite bath showcases a stunning walk in shower with rain head, granite topped vanities, and additional cabinetry for extra storage and prep space. Two additional bedrooms and a fully updated second bath complete with marble look tile surround, modern vanity, and new fixtures are located on the opposite side of the home, offering comfort and privacy for family or guests. A dedicated laundry room with extra storage completes the interior. Outside, the screened back patio is an entertainers dream, featuring a beautiful wood paneled ceiling and custom outdoor bar area. Beyond the patio, a large paver entertainment space with fire pit and covered seating area awaits ideal for gatherings and outdoor living year round. Best of all no HOA or CDD fees! This property has been lovingly cared for and thoughtfully maintained through the years including the well pump, water conditioning system, and septic. Enjoy the perfect balance of seclusion and convenience just far enough off the beaten path for peace and privacy, yet close to everything you need. Located near Plant City, Zephyrhills, and Lakeland, this home offers easy access to both Tampa and Orlando, as well as Floridas world class beaches and theme parks all within a comfortable drive. Experience the best of country living with modern comfort and timeless charm. Dont miss your chance to own a piece of the American Dream! Schedule your private tour today opportunities like this dont last long.
Property Location and Similar Properties
Payment Calculator
- Principal & Interest -
- Property Tax $
- Home Insurance $
- HOA Fees $
- Monthly -
For a Fast & FREE Mortgage Pre-Approval Apply Now
Apply Now
 Apply Now
Apply Now- MLS#: TB8438349 ( Residential )
- Street Address: 6707 Dormany Road
- Viewed: 1
- Price: $409,900
- Price sqft: $131
- Waterfront: No
- Year Built: 1998
- Bldg sqft: 3126
- Bedrooms: 4
- Total Baths: 2
- Full Baths: 2
- Acreage: 3.60 acres
- Additional Information
- Geolocation: 28.0848 / -82.214
- County: HILLSBOROUGH
- City: Plant City
- Zipcode: 33565
- Subdivision: Unplatted
- Provided by: COLDWELL BANKER REALTY
- DMCA Notice
Features
Building and Construction
- Basement: CrawlSpace
- Covered Spaces: 0.00
- Exterior Features: FrenchPatioDoors, Lighting, OutdoorKitchen
- Flooring: LuxuryVinyl, Tile
- Living Area: 1782.00
- Other Structures: Barns, Gazebo, OutdoorKitchen, Sheds, Storage, Workshop
- Roof: Metal
Land Information
- Lot Features: ConservationArea, Cleared
Garage and Parking
- Garage Spaces: 0.00
- Open Parking Spaces: 0.00
Eco-Communities
- Water Source: Well
Utilities
- Carport Spaces: 0.00
- Cooling: CentralAir, CeilingFans
- Heating: Central
- Sewer: SepticTank
- Utilities: CableAvailable, ElectricityConnected, HighSpeedInternetAvailable, WaterConnected
Finance and Tax Information
- Home Owners Association Fee: 0.00
- Insurance Expense: 0.00
- Net Operating Income: 0.00
- Other Expense: 0.00
- Pet Deposit: 0.00
- Security Deposit: 0.00
- Tax Year: 2024
- Trash Expense: 0.00
Other Features
- Appliances: Dryer, Dishwasher, ExhaustFan, Disposal, Microwave, Range, Refrigerator, RangeHood, Washer
- Country: US
- Interior Features: BuiltInFeatures, CeilingFans, CathedralCeilings, EatInKitchen, HighCeilings, KitchenFamilyRoomCombo, LivingDiningRoom, MainLevelPrimary, OpenFloorplan, StoneCounters, SplitBedrooms, WalkInClosets, WoodCabinets
- Legal Description: W 165 FT OF E 660 FT OF S 3/4 OF SE 1/4 OF SW 1/4 LESS N 30 FT FOR RD
- Levels: One
- Area Major: 33565 - Plant City
- Occupant Type: Owner
- Parcel Number: U-33-27-21-ZZZ-000003-38840.0
- The Range: 0.00
- View: TreesWoods
- Zoning Code: AS-0.4
Nearby Subdivisions
Country Trails
Cypress Reserve Ph 2
Farm At Varrea
Farm At Varrea Ph 1
Fieldstone
N. Park Isle
None
North Park Isle
North Park Isle Ph 1a
North Park Isle Ph 1b 1c 1d
North Park Isle Ph 2a
Not Applicable
Oakrest
Rock Hammock
Syrup Kettle
Timber Ridge
Tims Way
Tomlinsons Acres Platted
Unplatted
Varrea
Varrea Ph 1
Zzz Unplatted
Zzz | Unplatted
Zzz Unplatted
Similar Properties
Contact Info
- The Real Estate Professional You Deserve
- Mobile: 904.248.9848
- phoenixwade@gmail.com

























































































