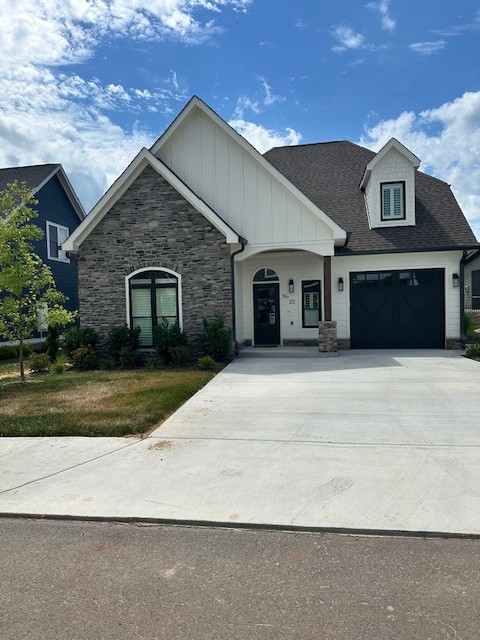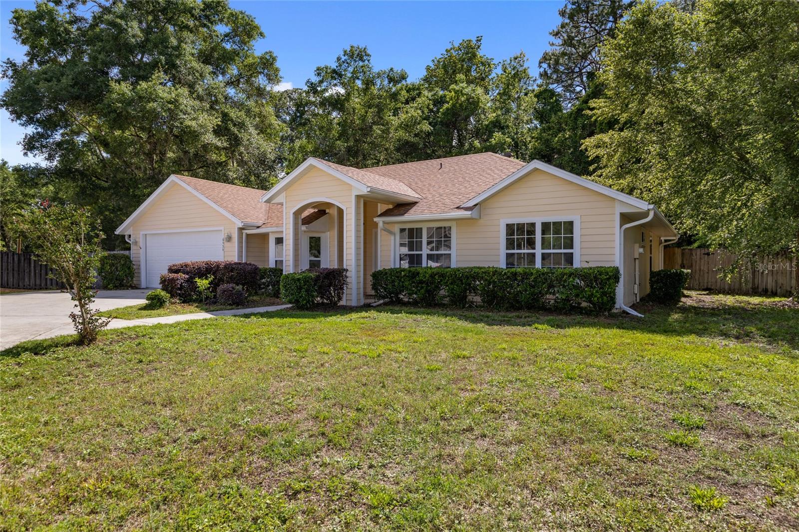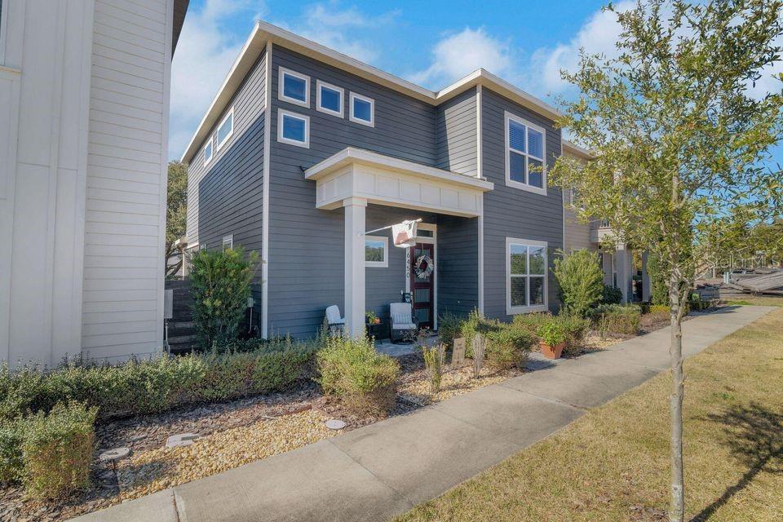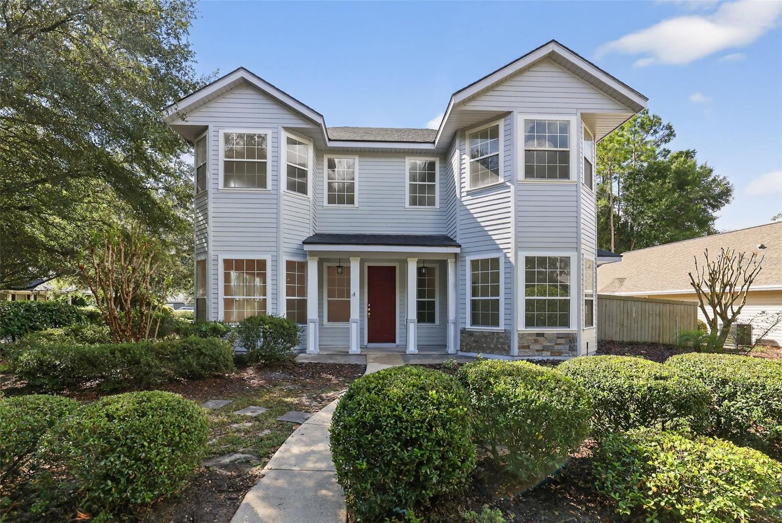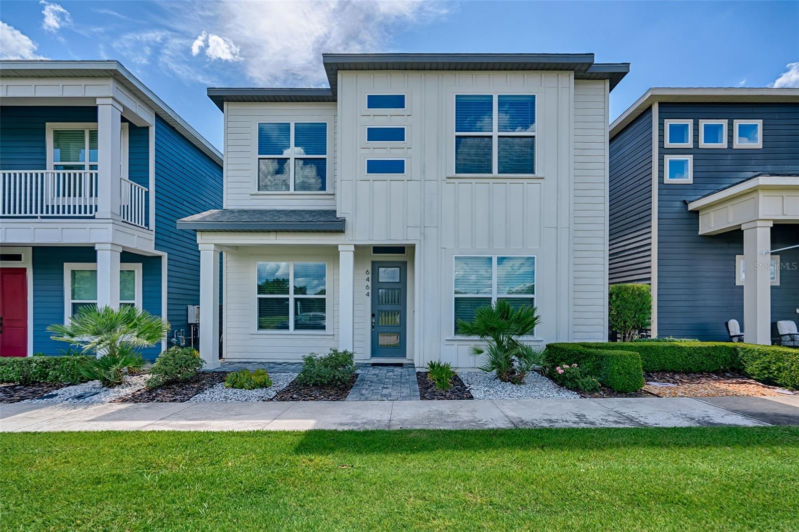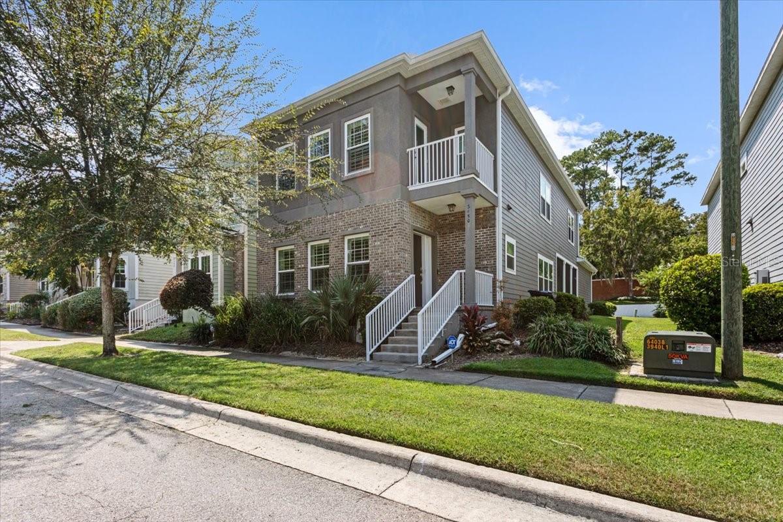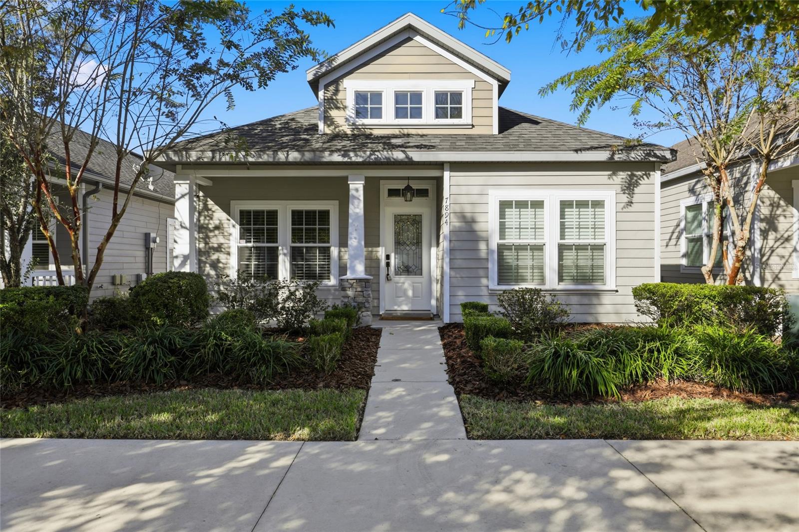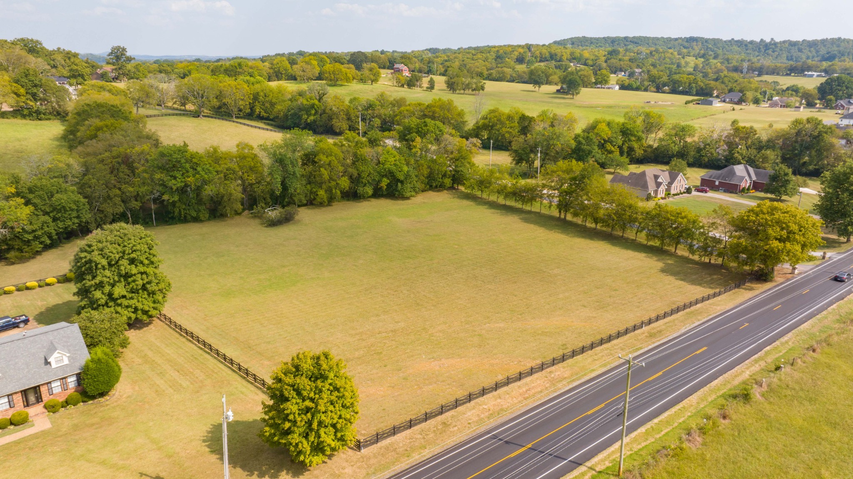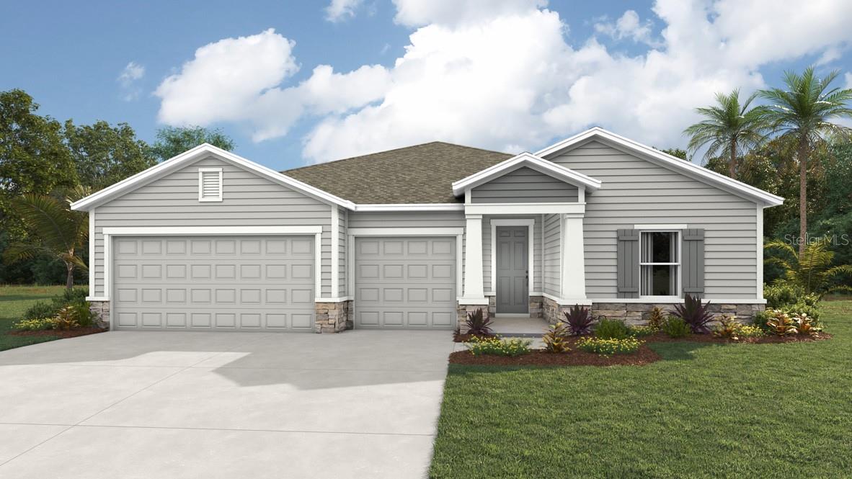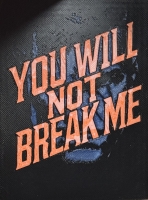PRICED AT ONLY: $424,900
Address: 7894 80th Drive, Gainesville, FL 32608
Description
Dont miss out on this stunning 3 bedroom, 2.5 bath home with a study in the highly sought after Longleaf community!?This barely lived in home shows like new, featuring fresh landscaping, soaring ceilings, and expertly installed luxury flooring throughout.
From the moment you arrive, youll be charmed by the inviting front porch and the homes incredible curb appeal. Step inside to find a bright, open floor plan designed for both comfort and style. The foyer opens into a grand living room with tall tray ceilings and elegant crown molding. Just off the entry is a private study with French doors, perfect for working from home or a quiet retreat.
The split bedroom layout offers two spacious guest rooms and a full bathroom tucked away down a separate hall, while the primary suite is its own serene getaway featuring a large walk in closet, garden tub, and walk in shower.
The kitchen overlooks the living area, creating the perfect setup for entertaining. It boasts granite countertops, rich wood cabinetry, stainless steel appliances, and a long breakfast bar for extra seating. A half bath and dedicated laundry room sit conveniently off the kitchen, along with access to the backyard.
Outside, enjoy a covered patio and a fully fenced yard, ideal for relaxing or entertaining year round. The home also includes rear access to a two car garage and private driveway.
Longleaf offers a true community feel with resort style amenities, including a clubhouse, fitness center, pool, playgrounds, and walking trails, all just minutes from shopping, restaurants, and I 75.
Property Location and Similar Properties
Payment Calculator
- Principal & Interest -
- Property Tax $
- Home Insurance $
- HOA Fees $
- Monthly -
For a Fast & FREE Mortgage Pre-Approval Apply Now
Apply Now
 Apply Now
Apply Now- MLS#: GC535087 ( Residential )
- Street Address: 7894 80th Drive
- Viewed: 1
- Price: $424,900
- Price sqft: $177
- Waterfront: No
- Year Built: 2015
- Bldg sqft: 2400
- Bedrooms: 3
- Total Baths: 3
- Full Baths: 2
- 1/2 Baths: 1
- Garage / Parking Spaces: 2
- Additional Information
- Geolocation: 29.5809 / -82.4294
- County: ALACHUA
- City: Gainesville
- Zipcode: 32608
- Subdivision: Longleaf Unit 4 Ph 8
- Elementary School: Kimball Wiles Elementary Schoo
- Middle School: Kanapaha Middle School AL
- High School: F. W. Buchholz High School AL
- Provided by: KELLER WILLIAMS GAINESVILLE REALTY PARTNERS
- DMCA Notice
Features
Building and Construction
- Covered Spaces: 0.00
- Exterior Features: Awnings
- Flooring: Carpet, Tile
- Living Area: 1740.00
- Roof: Shingle
Land Information
- Lot Features: Landscaped
School Information
- High School: F. W. Buchholz High School-AL
- Middle School: Kanapaha Middle School-AL
- School Elementary: Kimball Wiles Elementary School-AL
Garage and Parking
- Garage Spaces: 2.00
- Open Parking Spaces: 0.00
- Parking Features: GarageFacesRear
Eco-Communities
- Pool Features: Community
- Water Source: Public
Utilities
- Carport Spaces: 0.00
- Cooling: CentralAir, CeilingFans
- Heating: Gas
- Pets Allowed: Yes
- Sewer: PublicSewer
- Utilities: ElectricityConnected, HighSpeedInternetAvailable, MunicipalUtilities, SewerConnected, WaterConnected
Finance and Tax Information
- Home Owners Association Fee Includes: Pools
- Home Owners Association Fee: 374.00
- Insurance Expense: 0.00
- Net Operating Income: 0.00
- Other Expense: 0.00
- Pet Deposit: 0.00
- Security Deposit: 0.00
- Tax Year: 2024
- Trash Expense: 0.00
Other Features
- Appliances: Dryer, Dishwasher, Microwave, Range, Refrigerator, Washer
- Country: US
- Interior Features: TrayCeilings, CeilingFans, CrownMolding, EatInKitchen, LivingDiningRoom, SolidSurfaceCounters, WalkInClosets
- Legal Description: LONGLEAF UNIT IV PHASE VIII PB 29 PG 14 LOT 495 OR 4606/1812
- Levels: One
- Area Major: 32608 - Gainesville
- Occupant Type: Vacant
- Parcel Number: 07098-408-495
- The Range: 0.00
- Zoning Code: PD
Nearby Subdivisions
Arredondo Estate
Arrowhead Add 1
Brytan
Country Club Estate Mcintosh G
Country Club Estates
Country Club West
Eloise Gardens Ph 1
Estates Of Wilds Plantation
Farms Of Kanapaha
Finley Woods
Finley Woods Ph 1b
Garison Way Ph 1
Grand Preserve At Kanapaha
Haile Forest
Haile Plantation
Haile Plantation Unit 10 Ph Ii
Haile Plantation Unit 34 Ph 6
Hickory Forest 1st Add
Hickory Forest 2nd Add
Hpmatthews Grant
Hppreserve The 7 9iiii
Kanapaha Pines
Kenwood
Longleaf
Lugano Ph I
Mentone Cluster
Mentone Cluster Dev Ph 1
Mentone Cluster Ph 6
Mentone Cluster Ph Iv
Not On List
Oakmont
Oakmont Ph 1
Oakmont Ph 1 Unit 1a
Oakmont Ph 1 Unit 1b
Oakmont Ph 2 Pb 32 Pg 30
Oakmont Ph 3 Pb 35 Pg 60
Oakmont Phase 3
Oaks Preserve
Ricelands Sub
Rocky Point Homesites
Serenola Manor
Stillwinds Cluster Ph Iii
Summit House
Tower 24
Tower24
Valwood
Wilds Plantation
Willow Oak Plantation
Windward Meadows
Similar Properties
Contact Info
- The Real Estate Professional You Deserve
- Mobile: 904.248.9848
- phoenixwade@gmail.com




































