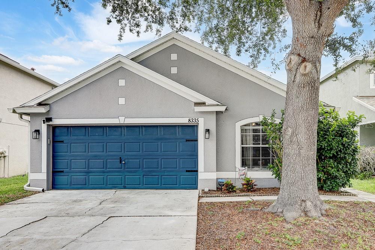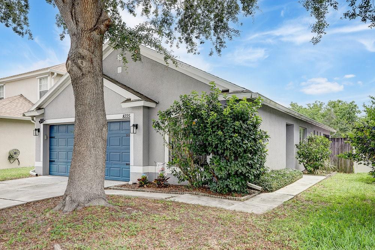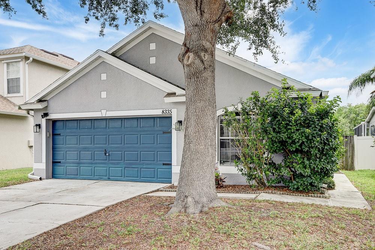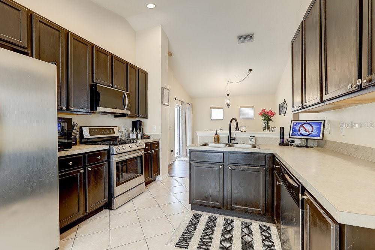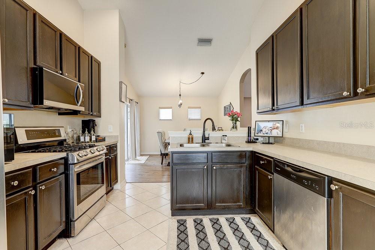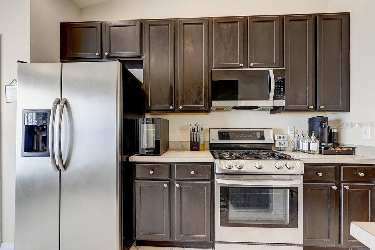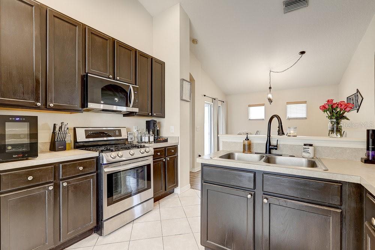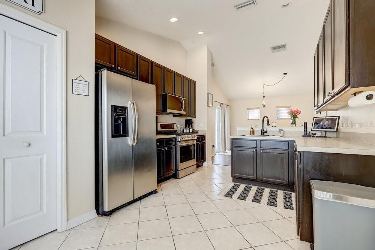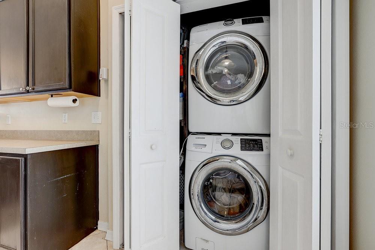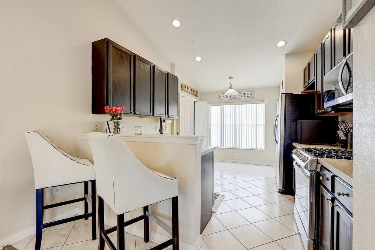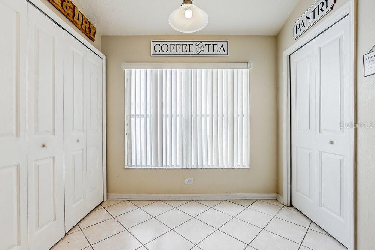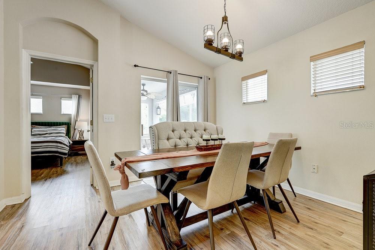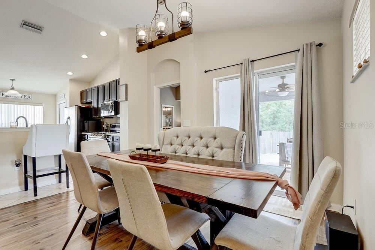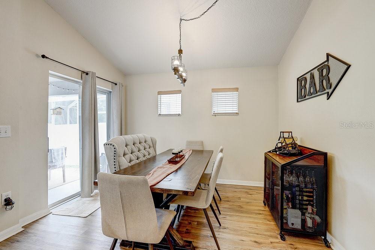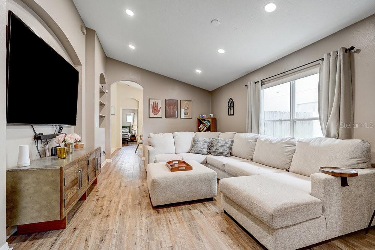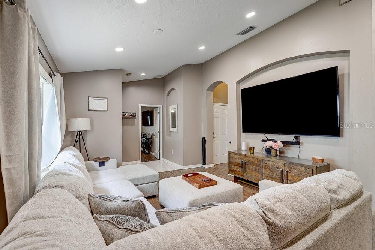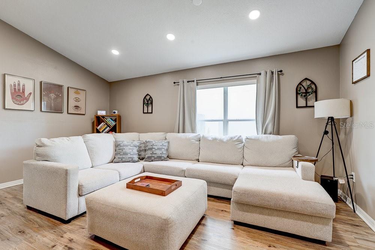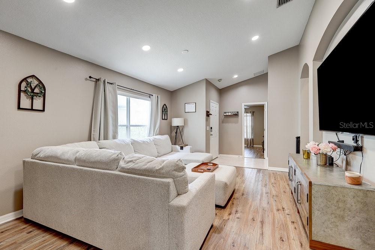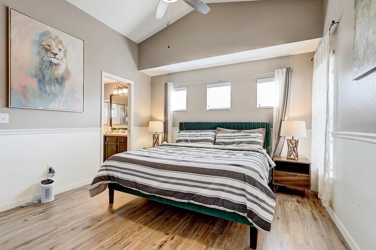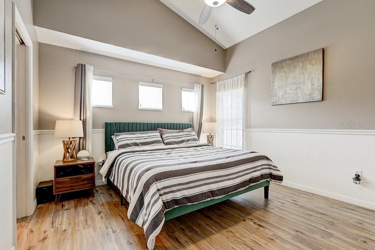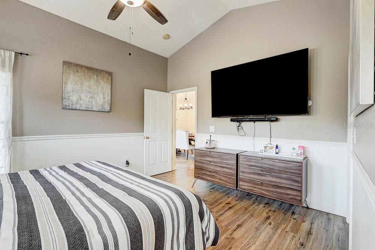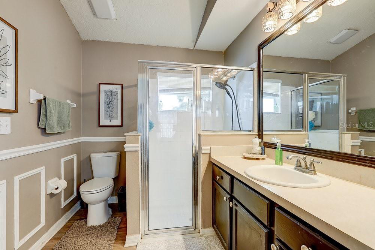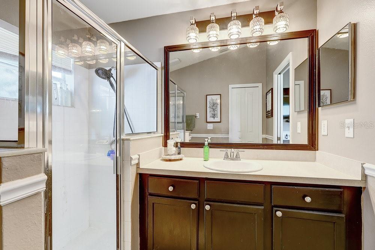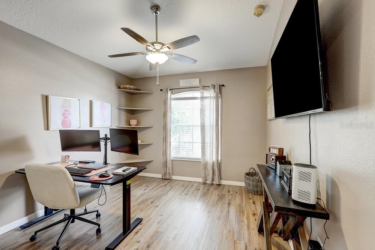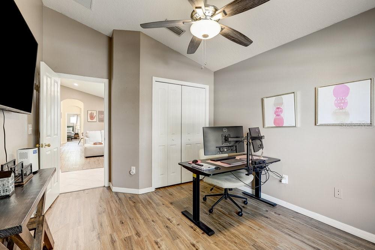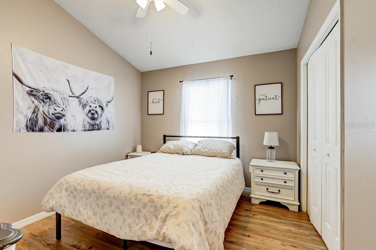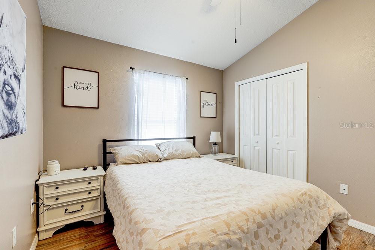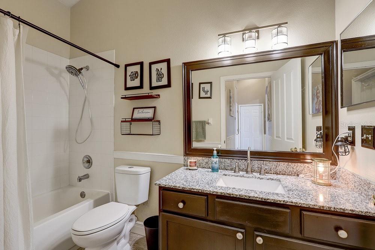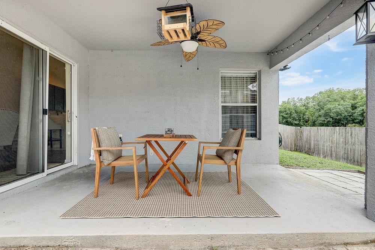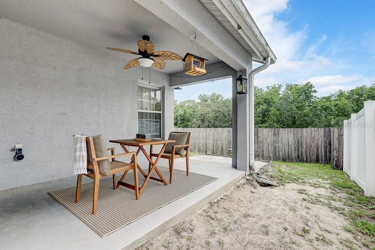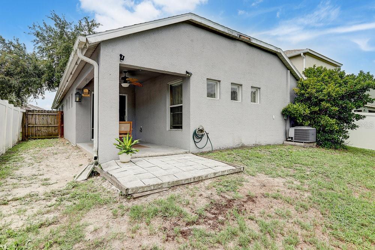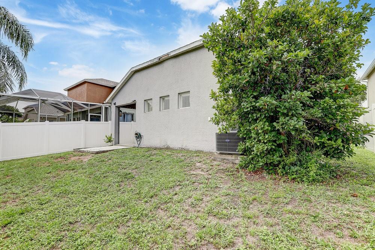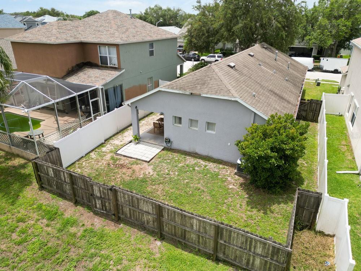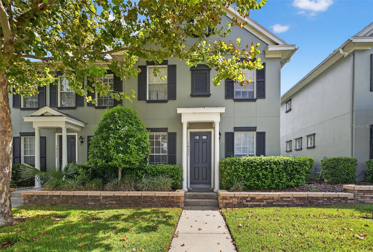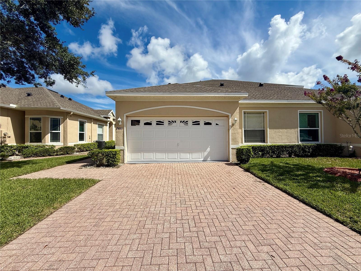PRICED AT ONLY: $339,900
Address: 8335 Crescent Moon Drive, NEW PORT RICHEY, FL 34655
Description
Stylish Comfort in the Heart of Trinitys Hunting Creek
Welcome to 8335 Crescent Moon Drive, a beautifully maintained residence tucked away in the desirable community of Hunting Creek, located in the sought after 34655 zip code. This inviting home offers 3 spacious bedrooms, 2 full bathrooms, and a 2 car garage, all thoughtfully designed for modern living.
Step inside to discover a split floor plan that maximizes privacy and functionality. The open concept living area flows seamlessly into a bright kitchen with an eat in dining nookperfect for casual meals or hosting friends. Just beyond, a covered lanai invites you to relax and enjoy Floridas outdoor lifestyle.
The primary suite is privately situated at the rear of the home, featuring a walk in closet and tranquil views of the fenced backyard. Two additional bedrooms offer generous space for family, guests, or a home office. The guest bathroom has been tastefully updated with granite countertops, adding a touch of elegance.
Enjoy a nicely sized backyard with no rear neighbors, backing up to a lush green spaceideal for weekend football games, soccer practice, or simply soaking in the serenity. Whether you have pets, kids, or a love for gardening, this outdoor space delivers.
Living here means being minutes from top rated schools, shopping centers, medical facilities, and the charming Trinity community with its boutique cafs and local eateries. Plus, you're just a short drive from Tampa International Airport and world famous Gulf Coast beaches, perfect for catching those unforgettable Florida sunsets.
Property Location and Similar Properties
Payment Calculator
- Principal & Interest -
- Property Tax $
- Home Insurance $
- HOA Fees $
- Monthly -
For a Fast & FREE Mortgage Pre-Approval Apply Now
Apply Now
 Apply Now
Apply Now- MLS#: W7876132 ( Residential )
- Street Address: 8335 Crescent Moon Drive
- Viewed: 75
- Price: $339,900
- Price sqft: $175
- Waterfront: No
- Year Built: 2004
- Bldg sqft: 1939
- Bedrooms: 3
- Total Baths: 2
- Full Baths: 2
- Garage / Parking Spaces: 2
- Days On Market: 112
- Additional Information
- Geolocation: 28.2119 / -82.6765
- County: PASCO
- City: NEW PORT RICHEY
- Zipcode: 34655
- Subdivision: Hunting Creek
- Elementary School: Seven Springs Elementary PO
- Middle School: Seven Springs Middle PO
- High School: J.W. Mitchell High PO
- Provided by: RE/MAX CHAMPIONS
- Contact: Ashley Aviolla
- 727-807-7887

- DMCA Notice
Features
Building and Construction
- Covered Spaces: 0.00
- Exterior Features: Lighting, Private Mailbox, Sidewalk, Sliding Doors
- Fencing: Fenced, Vinyl, Wood
- Flooring: Laminate, Tile
- Living Area: 1412.00
- Roof: Shingle
Property Information
- Property Condition: Completed
Land Information
- Lot Features: Greenbelt, Sidewalk, Private
School Information
- High School: J.W. Mitchell High-PO
- Middle School: Seven Springs Middle-PO
- School Elementary: Seven Springs Elementary-PO
Garage and Parking
- Garage Spaces: 2.00
- Open Parking Spaces: 0.00
- Parking Features: Driveway, Garage Door Opener
Eco-Communities
- Water Source: Public
Utilities
- Carport Spaces: 0.00
- Cooling: Central Air
- Heating: Central
- Pets Allowed: Yes
- Sewer: Public Sewer
- Utilities: BB/HS Internet Available, Cable Connected, Electricity Connected, Fiber Optics, Sewer Connected, Underground Utilities, Water Connected
Finance and Tax Information
- Home Owners Association Fee: 330.00
- Insurance Expense: 0.00
- Net Operating Income: 0.00
- Other Expense: 0.00
- Tax Year: 2024
Other Features
- Appliances: Dishwasher, Disposal, Dryer, Gas Water Heater, Microwave, Range, Refrigerator
- Association Name: Sentry Management-Conner Valerie
- Association Phone: 727-942-1906
- Country: US
- Interior Features: Ceiling Fans(s), Eat-in Kitchen, High Ceilings, L Dining, Primary Bedroom Main Floor, Solid Wood Cabinets, Split Bedroom, Vaulted Ceiling(s), Walk-In Closet(s), Window Treatments
- Legal Description: HUNTING CREEK MULTI-FAMILY PB 43 PG 125 LOT 88 OR 9702 PG 1579
- Levels: One
- Area Major: 34655 - New Port Richey/Seven Springs/Trinity
- Occupant Type: Owner
- Parcel Number: 23-26-16-0070-00000-0880
- Style: Ranch
- View: Trees/Woods
- Views: 75
- Zoning Code: PUD
Nearby Subdivisions
07 Spgs Villas Condo
Alico Estates
Aristida Ph 02b
Aristida Ph 03 Rep
Briar Patch Village 07 Spgs Ph
Bryant Square
Fairway Spgs
Fox Wood
Gator Xing Place Plantation Tr
Golf View Villas Condo 08
Greenbrook Estates
Heritage Lake
Heritage Lake Ph 1b Tr 6
Heritage Lake Westminster Vill
Heritage Spgs Village 07
Hunters Rdg
Hunters Ridge
Hunting Creek
Longleaf Nbrhd 2 Ph 1 3
Longleaf Neighborhood
Longleaf Neighborhood 02
Longleaf Neighborhood 02 Ph 02
Longleaf Neighborhood 03
Longleaf Neighborhood Four Pha
Magnolia Estates
Mitchell 54 West Ph 2
Mitchell 54 West Ph 2 Resident
Mitchell 54 West Ph 3
Mitchell 54 West Ph 3 Resident
Mitchell 54 West Phase 2
Mitchell Ranch South Ph 2
Mitchell Ranch South Ph Ii
Mitchell Ranch South Phase 1
Natures Hideaway
Not In Hernando
Oak Ridge
River Crossing
River Pkwy Sub
River Side Village
Riverchase
Riverside Estates
Riverside Village
Riviera
Seven Spgs Homes
Southern Oaks
Timber Greens Ph 01a
Timber Greens Ph 01d
Timber Greens Ph 03a
Timber Greens Ph 03b
Timber Greens Ph 04b
Timber Greens Ph 2c
Trinity Preserve Ph 1
Trinity Preserve Ph 2a 2b
Trinity West
Trinity Woods
Venice Estates
Venice Estates Sub
Veterans Villas Phase 1
Villa Del Rio
Villages/trinity Lakes
Villagestrinity Lakes
Woodbend Sub
Woodgate Ph 1
Woodlandslongleaf
Wyndtree Ph 03 Village 05 07
Wyndtree Ph 05 Village 09
Wyndtree Village 11 12
Similar Properties
Contact Info
- The Real Estate Professional You Deserve
- Mobile: 904.248.9848
- phoenixwade@gmail.com
