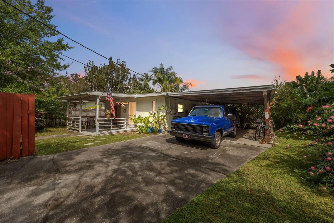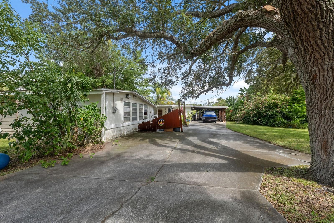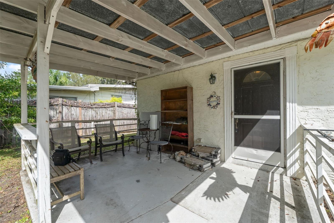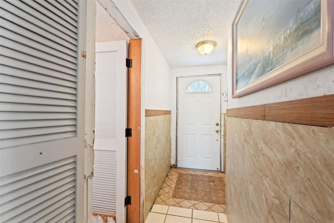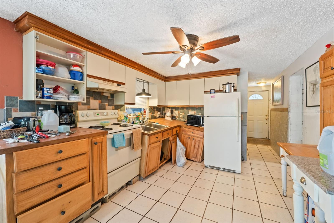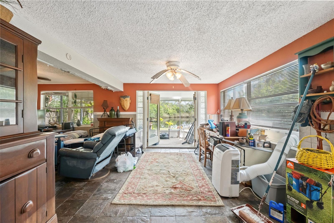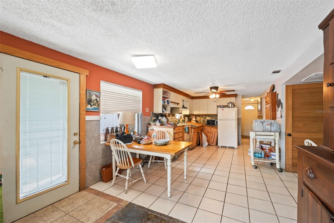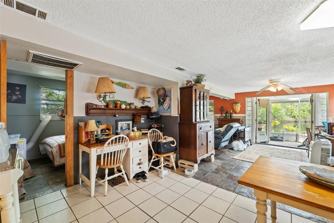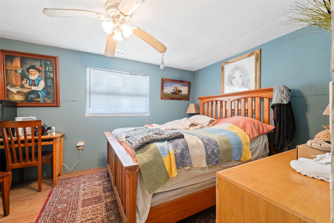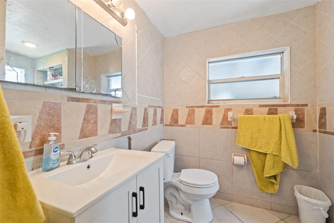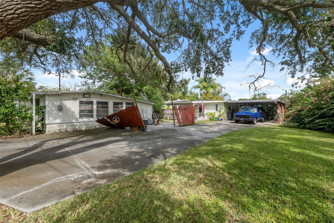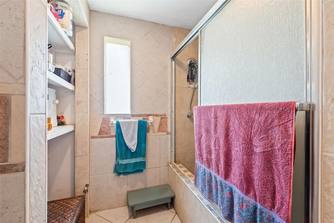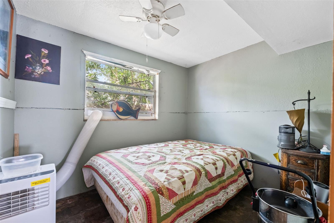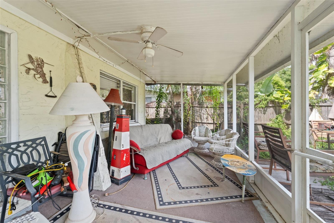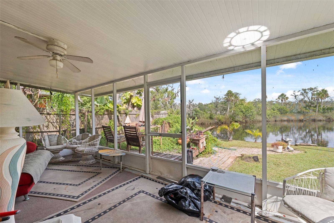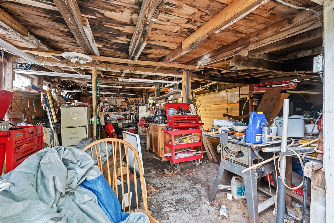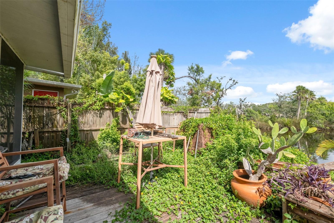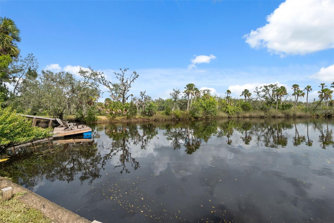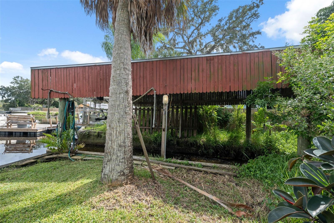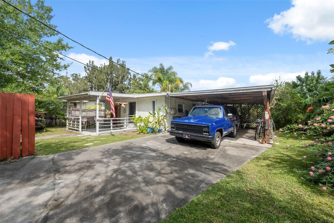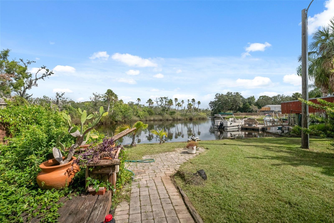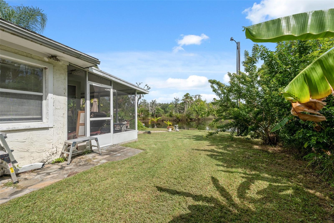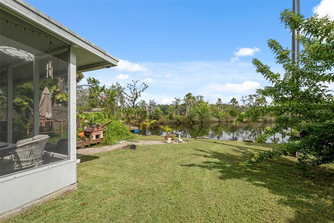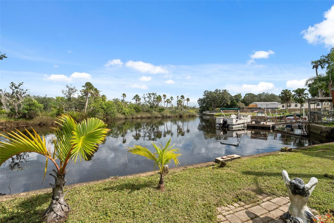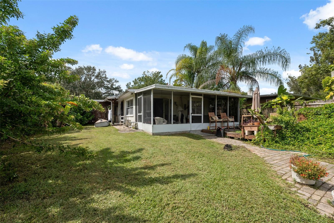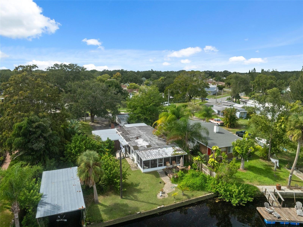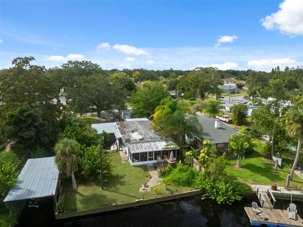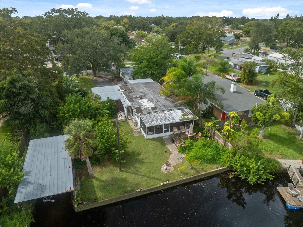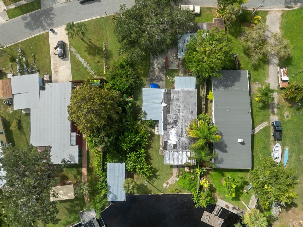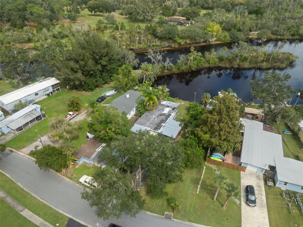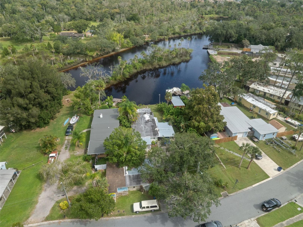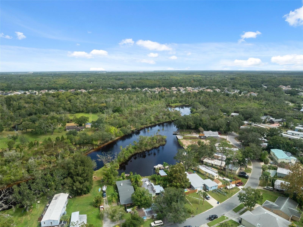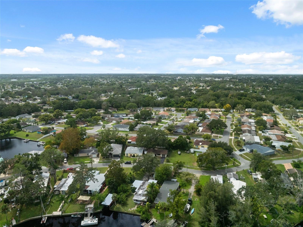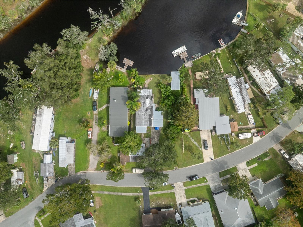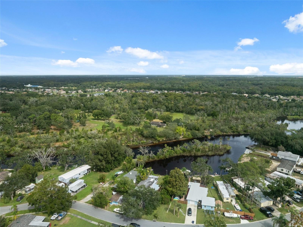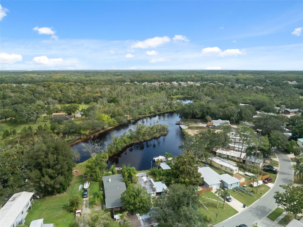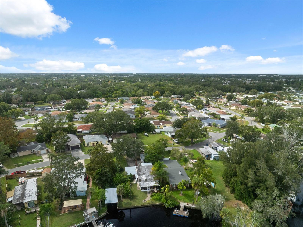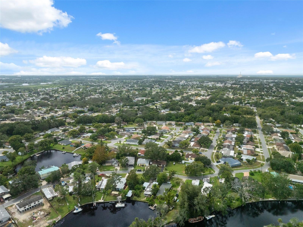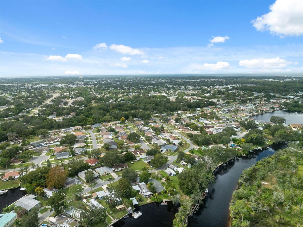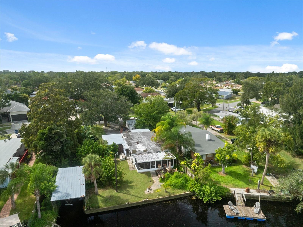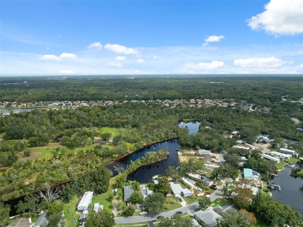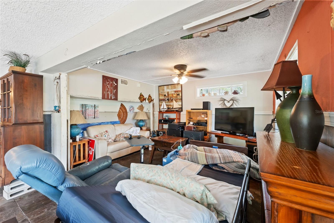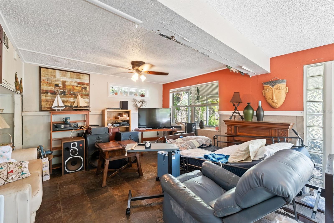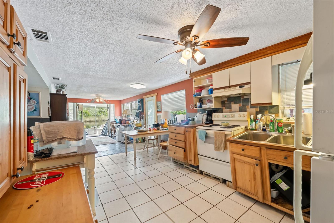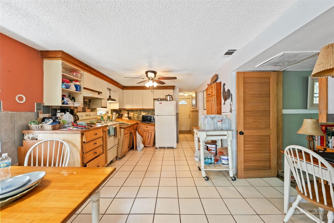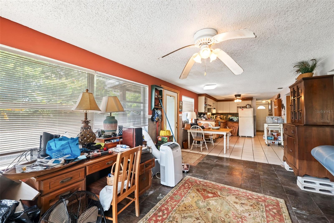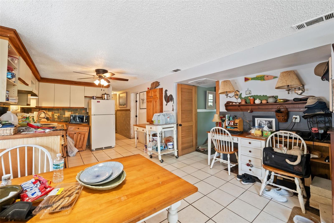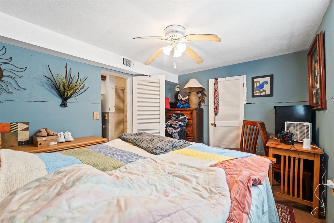PRICED AT ONLY: $160,000
Address: 5853 Mariposa Drive, HOLIDAY, FL 34690
Description
Tucked along the gentle flow of the Anclote River, this single story waterfront home perfectly captures Florida living. The yard is framed by mature trees, while the covered two car carport and covered front porch provide shade and places to sit outside and enjoy. Inside, the home opens to a foyer with tile flooring and wainscoting, leading seamlessly into an open concept living space. The galley style kitchen features light cabinetry with wood trim, crown molding, tiled counters and backsplash, and a ceiling fan that enhances comfort while cooking. Just beyond, the dining area flows naturally into the spacious living room, where large windows fill the space with sunlight and offer peaceful views of the surrounding greenery and river. Double glass doors opening outward connect to an enclosed rear porch that overlooks the water, providing a perfect spot to enjoy morning coffee or unwind in the evening as the sun sets over the river. The primary bedroom has an ensuite bathroom that has a tub/shower combo, and tiled walls and floors. The second bedroom is ideal for guests, an office, or a hobby room. Outside, the backyard opens to a beautiful waterfront view, where a pavered walkway leads down to the rivers edge surrounded by lush landscaping and the sounds of nature. The screened porch and open lawn provide ideal spaces for relaxation, gardening, or weekend gatherings. Whether youre fishing from the shore, enjoying the gentle river breeze, or simply taking in the scenery, this home offers a lifestyle of peaceful simplicity. Conveniently located near Anclote River Park, where you can launch a boat or enjoy a picnic by the water; Key Vista Nature Park, known for its walking trails and birdwatching; and the Tarpon Springs Sponge Docks, a local favorite for waterfront dining and boutique shoppingthis property brings together nature, comfort, and accessibility in one timeless riverside retreat.
Property Location and Similar Properties
Payment Calculator
- Principal & Interest -
- Property Tax $
- Home Insurance $
- HOA Fees $
- Monthly -
For a Fast & FREE Mortgage Pre-Approval Apply Now
Apply Now
 Apply Now
Apply Now- MLS#: W7878889 ( Residential )
- Street Address: 5853 Mariposa Drive
- Viewed: 7
- Price: $160,000
- Price sqft: $66
- Waterfront: Yes
- Wateraccess: Yes
- Waterfront Type: River Front
- Year Built: 1960
- Bldg sqft: 2423
- Bedrooms: 2
- Total Baths: 1
- Full Baths: 1
- Garage / Parking Spaces: 2
- Days On Market: 9
- Additional Information
- Geolocation: 28.1855 / -82.7179
- County: PASCO
- City: HOLIDAY
- Zipcode: 34690
- Subdivision: Anclote River Heights
- Elementary School: Sunray Elementary PO
- Middle School: Paul R. Smith Middle PO
- High School: Anclote High PO
- Provided by: RE/MAX MARKETING SPECIALISTS
- Contact: Ross Hardy
- 352-686-0540

- DMCA Notice
Features
Building and Construction
- Covered Spaces: 0.00
- Exterior Features: Storage
- Fencing: Wood
- Flooring: Tile
- Living Area: 1035.00
- Other Structures: Boat House
- Roof: Built-Up
Land Information
- Lot Features: Flood Insurance Required, FloodZone
School Information
- High School: Anclote High-PO
- Middle School: Paul R. Smith Middle-PO
- School Elementary: Sunray Elementary-PO
Garage and Parking
- Garage Spaces: 0.00
- Open Parking Spaces: 0.00
- Parking Features: Covered, Driveway, Ground Level
Eco-Communities
- Water Source: Public
Utilities
- Carport Spaces: 2.00
- Cooling: Wall/Window Unit(s)
- Heating: Ductless
- Pets Allowed: Yes
- Sewer: Septic Tank
- Utilities: Electricity Available, Water Available
Finance and Tax Information
- Home Owners Association Fee: 0.00
- Insurance Expense: 0.00
- Net Operating Income: 0.00
- Other Expense: 0.00
- Tax Year: 2024
Other Features
- Appliances: Range, Refrigerator
- Country: US
- Interior Features: Ceiling Fans(s), Living Room/Dining Room Combo, Primary Bedroom Main Floor, Thermostat
- Legal Description: ANCLOTE RIVER HEIGHTS UNIT 2 PB 5 PG 121 LOT 9 EXC COM AT NW COR OF LOT 9 TH N86DEG54' 28"E 8.10 FT ALG NORTH BDY FOR POB TH S07DEG09' 22"E 0.40 FT TH N82DEG50' 38"E 5.69 FT TO NLY BDY OF LOT 9 TH S86DEG54' 28"W 5.70 FT TO POB & POR OF LOT 8 DESC AS COM AT SW COR OF LOT 8 TH N86DEG54' 28"E 13.80 FT FOR POB TH N82DEG50' 38"E 19.71 FT TH S07DEG09' 22"E 1.40 FT TO SLY BDY TH S86DEG 54' 28"W 19.76 FT TO POB & POR OF LOT 10 DESC AS COM AT MOST WLY COR OF LOT 10 FOR POB TH N89DEG57' 54"E 146.44 FT TH 20.38 FT ALG ARC CVL RAD 240FT CHDS24DG04'43"E 20.38FT TH S85 DG57'45"W 146.99FT TH 30FT ALG ARC CVRT RAD 380FT CHD N15DEG 44'13"W 29.99 FT TO POB OR 8951 PG 2683
- Levels: One
- Area Major: 34690 - Holiday/Tarpon Springs
- Occupant Type: Owner
- Parcel Number: 32 26 16 0170 00000 0090
- Possession: Close Of Escrow
- Style: Florida
- View: Trees/Woods, Water
- Zoning Code: RMH
Nearby Subdivisions
Anclote River Heights
Colonial Hills
Colonial Manor
Colonial Oaks
Crest Ridge Garden
Crest Ridge Gardens
Forest Hills
Forest Hills East
Forrest Hills
Holiday Gardens
Knollwood Village
La Villa Gardens
Midway Acres
Not In Hernando
Orangewood Village
Park Place
Pasco Pines
Shadow Oaks Sub
Siesta Terrace
Tanglewood Mobile Village
Contact Info
- The Real Estate Professional You Deserve
- Mobile: 904.248.9848
- phoenixwade@gmail.com
