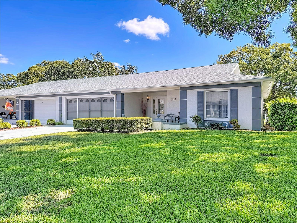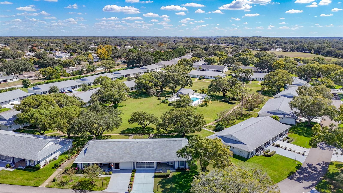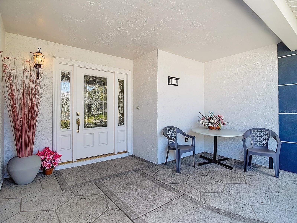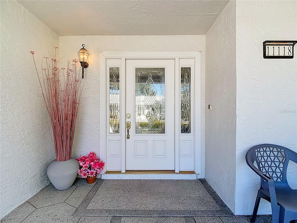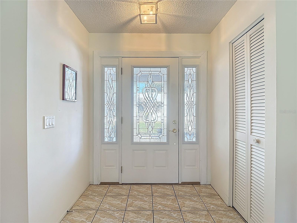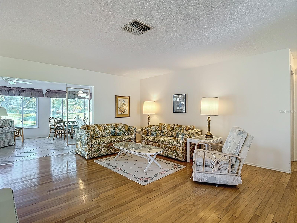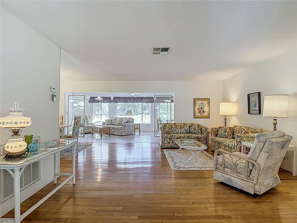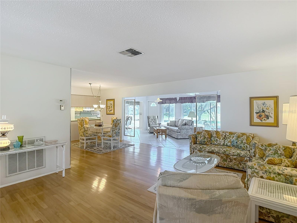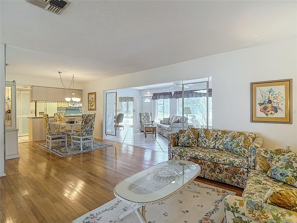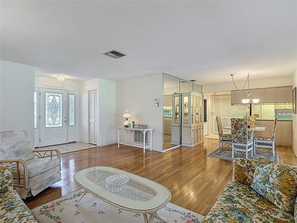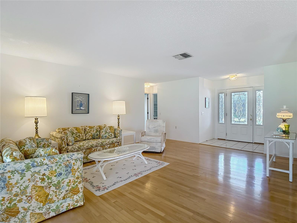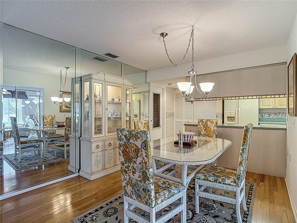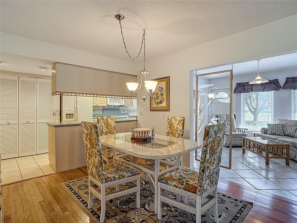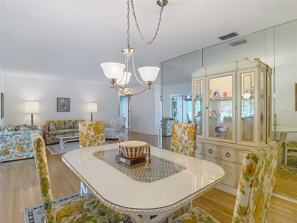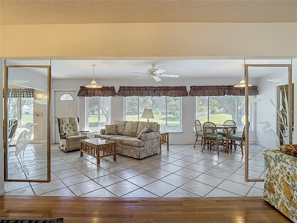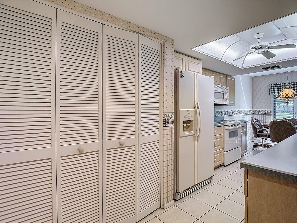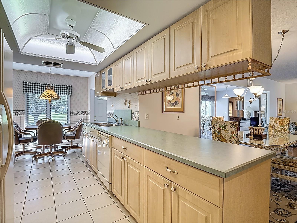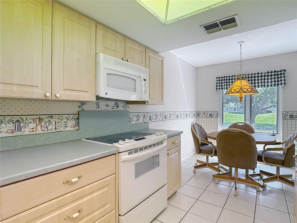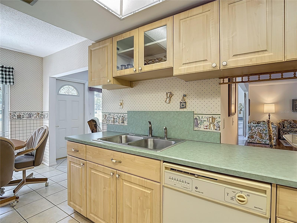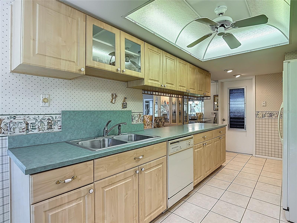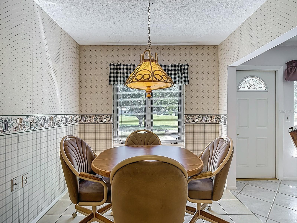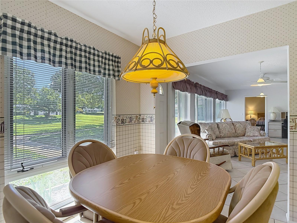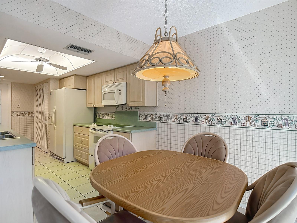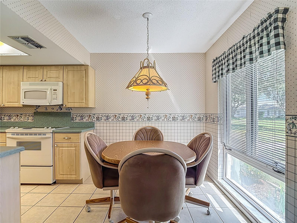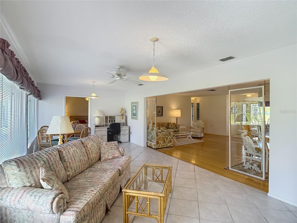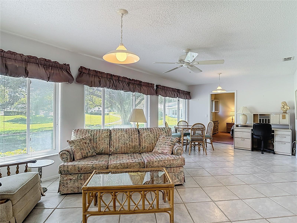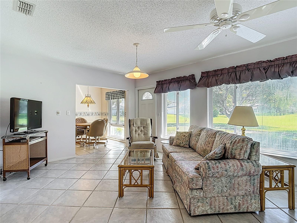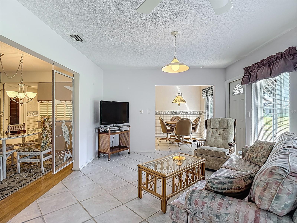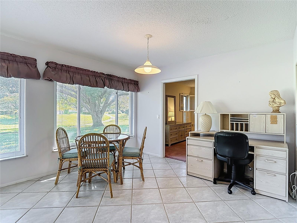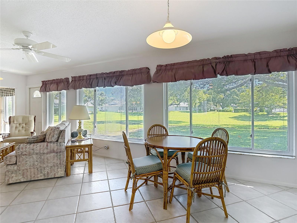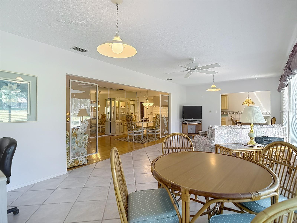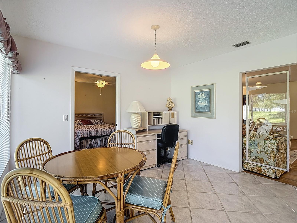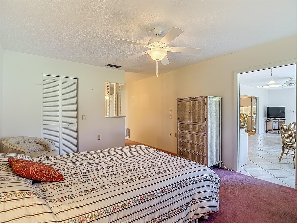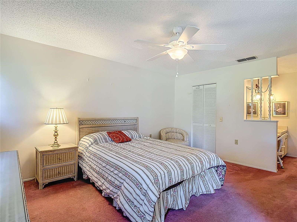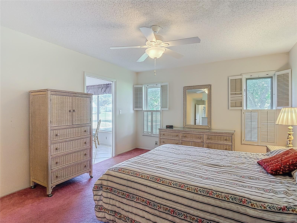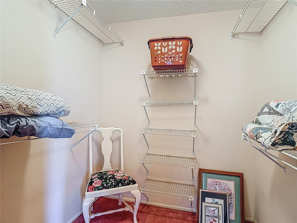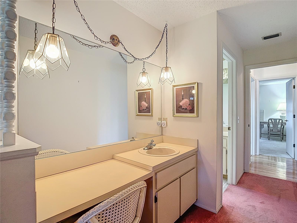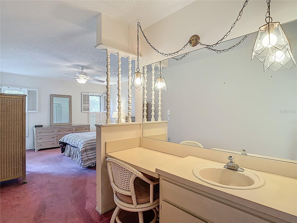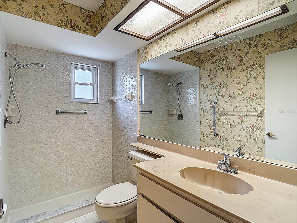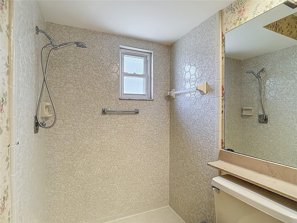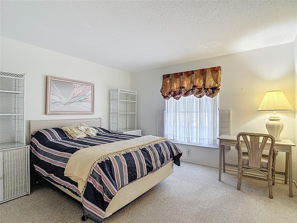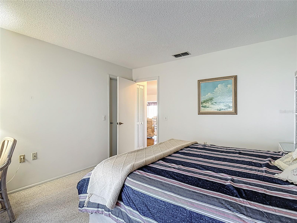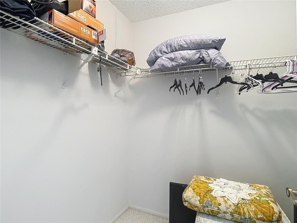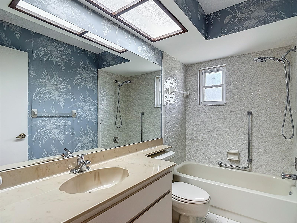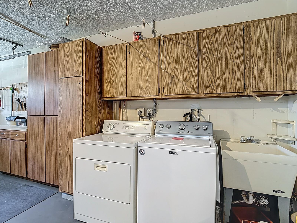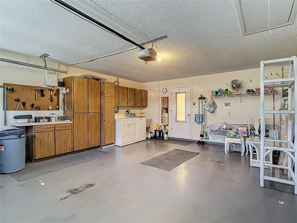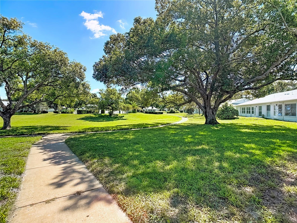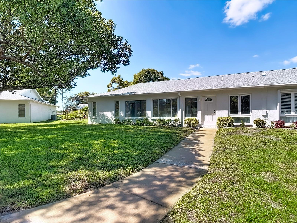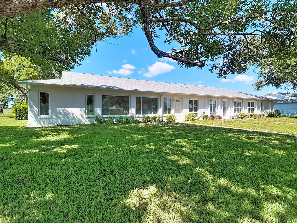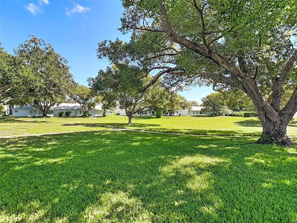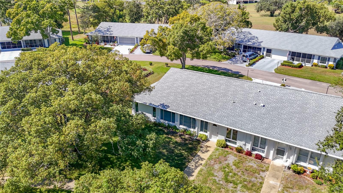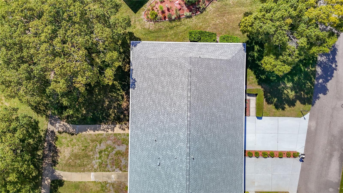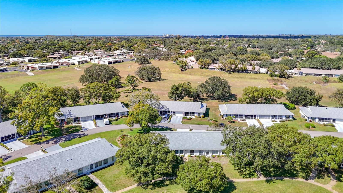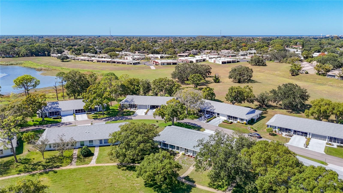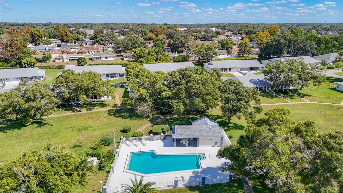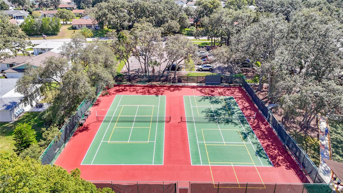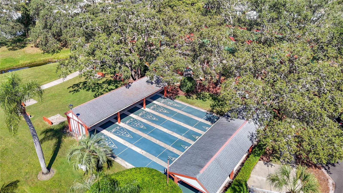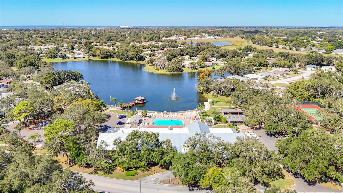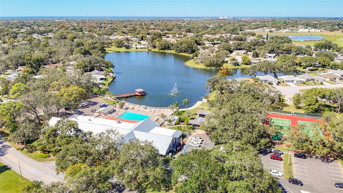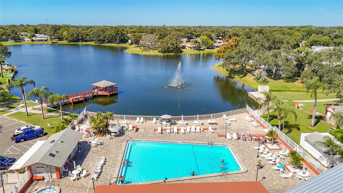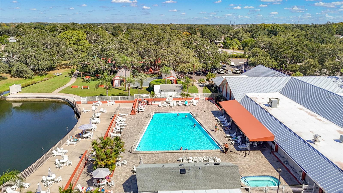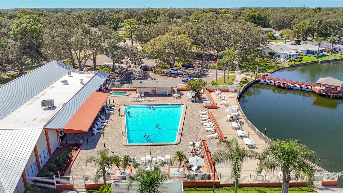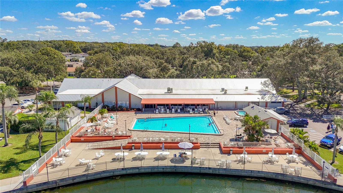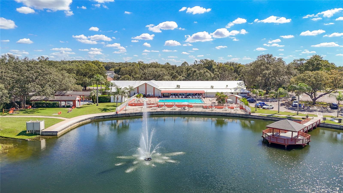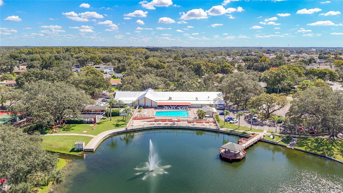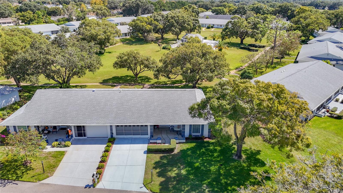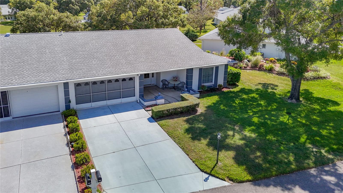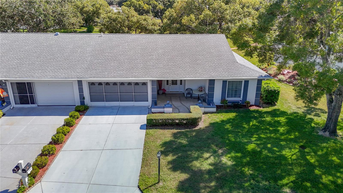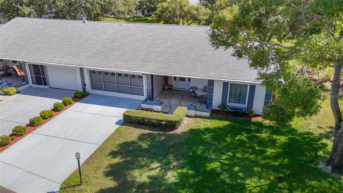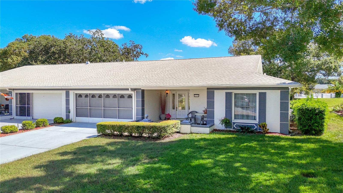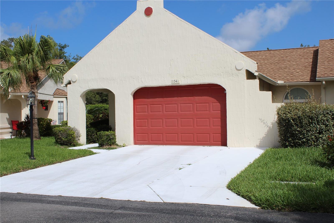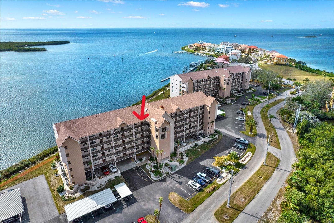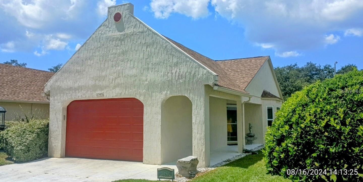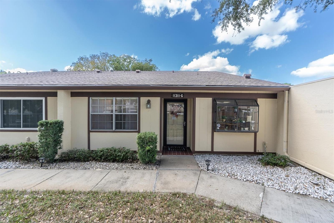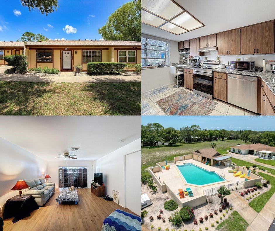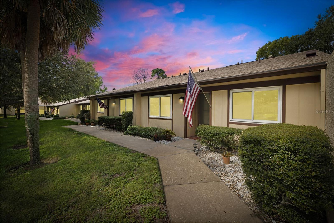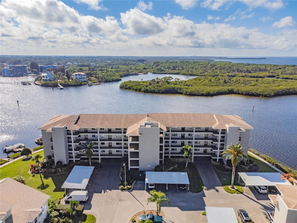PRICED AT ONLY: $199,900
Address: 11118 Sandtrap Drive 11118, PORT RICHEY, FL 34668
Description
Welcome to this wonderful 2 bedroom, 2 bathroom villa style condo, located in a well sought after 55 plus community in Port Richey. Take in this spacious home with its wonderful open floor plan, which gives you the enjoyment of a dining room, two living spaces that can be used as a game room, office, a quiet sitting area, or anything you can imagine. This unit has the convenience of the community pool within a short distance of the unit; see it from your rear windows. This owner is including all of the furnishings you see. Bring your own sense of style and design, and make this unit your own. Timber Oaks has a very active clubhouse, take part in community events, clubhouse pool, spa, tennis courts, and many more amenities they have to offer. The monthly fees cover your landscaping, roof, exterior painting, cable, TV, trash, etc. Enjoy a home that is near all the shopping, restaurants, and beaches. And no flood insurance, no issues from the last hurricane season. Don't miss this unit at this price! Maintenance free living!
Property Location and Similar Properties
Payment Calculator
- Principal & Interest -
- Property Tax $
- Home Insurance $
- HOA Fees $
- Monthly -
For a Fast & FREE Mortgage Pre-Approval Apply Now
Apply Now
 Apply Now
Apply Now- MLS#: W7879968 ( Residential )
- Street Address: 11118 Sandtrap Drive 11118
- Viewed: 1
- Price: $199,900
- Price sqft: $91
- Waterfront: No
- Year Built: 1981
- Bldg sqft: 2208
- Bedrooms: 2
- Total Baths: 2
- Full Baths: 2
- Garage / Parking Spaces: 2
- Days On Market: 3
- Additional Information
- Geolocation: 28.3191 / -82.6759
- County: PASCO
- City: PORT RICHEY
- Zipcode: 34668
- Subdivision: Linkside Village Condo 01
- Building: Linkside Village Condo 01
- Provided by: STROMER GROUP INC
- Contact: Rameena Stromer
- 727-457-5926

- DMCA Notice
Features
Building and Construction
- Covered Spaces: 0.00
- Exterior Features: Other
- Flooring: Hardwood, Tile
- Living Area: 1646.00
- Roof: Shingle
Land Information
- Lot Features: In County, Paved
Garage and Parking
- Garage Spaces: 2.00
- Open Parking Spaces: 0.00
- Parking Features: Garage Door Opener
Eco-Communities
- Water Source: Public
Utilities
- Carport Spaces: 0.00
- Cooling: Central Air
- Heating: Central
- Pets Allowed: Cats OK, Dogs OK
- Sewer: Public Sewer
- Utilities: Cable Connected, Electricity Connected, Sewer Connected, Water Connected
Amenities
- Association Amenities: Clubhouse, Pickleball Court(s), Pool, Recreation Facilities, Shuffleboard Court, Tennis Court(s)
Finance and Tax Information
- Home Owners Association Fee Includes: Cable TV, Common Area Taxes, Pool, Escrow Reserves Fund, Internet, Maintenance Structure, Maintenance Grounds, Recreational Facilities, Sewer, Trash
- Home Owners Association Fee: 0.00
- Insurance Expense: 0.00
- Net Operating Income: 0.00
- Other Expense: 0.00
- Tax Year: 2024
Other Features
- Appliances: Dishwasher, Dryer, Microwave, Range, Refrigerator, Washer
- Association Name: Gail Dasher
- Association Phone: 727-859-9734
- Country: US
- Furnished: Furnished
- Interior Features: Ceiling Fans(s), Open Floorplan, Walk-In Closet(s)
- Legal Description: LINKSIDE VILLAGE CONDO 1 PB 20 PG 2 UNIT 41 & COMMON ELEMENTS OR 5697 PG 210
- Levels: One
- Area Major: 34668 - Port Richey
- Occupant Type: Vacant
- Parcel Number: 16-25-11-001A-00000-0410
- Possession: Close Of Escrow
- Style: Contemporary, Ranch
- Unit Number: 11118
- Zoning Code: PUD
Nearby Subdivisions
Capri Village Condo 01
Chateau Village Condo 03
Chateau Village Condo 05
Dollar Lake Village Condo 01
Eagles Point Condo
Forest Lake Condo
Forest Lake Villas Condo
Gulfview Villas
Gulfview Villas Condo
Linkside Village Condo 01
Not In Hernando
Not On List
Orchards Radcliffe Condo
Royal Richey Village Condo 01
Royal Richey Village Condo 02
Sand Pebble
Sand Pebble Point
Sand Pebble Pointe 03
Sand Pebble Pointe 1 Condo
Sand Pebble Pointe 3
Sand Pebble Pointe Condo
Sand Pebble Pointe Condo 01 Am
Sand Pebble Pointe Condo 01 An
Sand Pebble Pointe Condo 03
The Orchards Of Radcliffe Cond
Timber Oaks Fairway Villas
Timber Oaks Fairway Villas 2
Timber Oaks Fairway Villas 4
Timber Oaks Fairway Villas Con
Similar Properties
Contact Info
- The Real Estate Professional You Deserve
- Mobile: 904.248.9848
- phoenixwade@gmail.com

