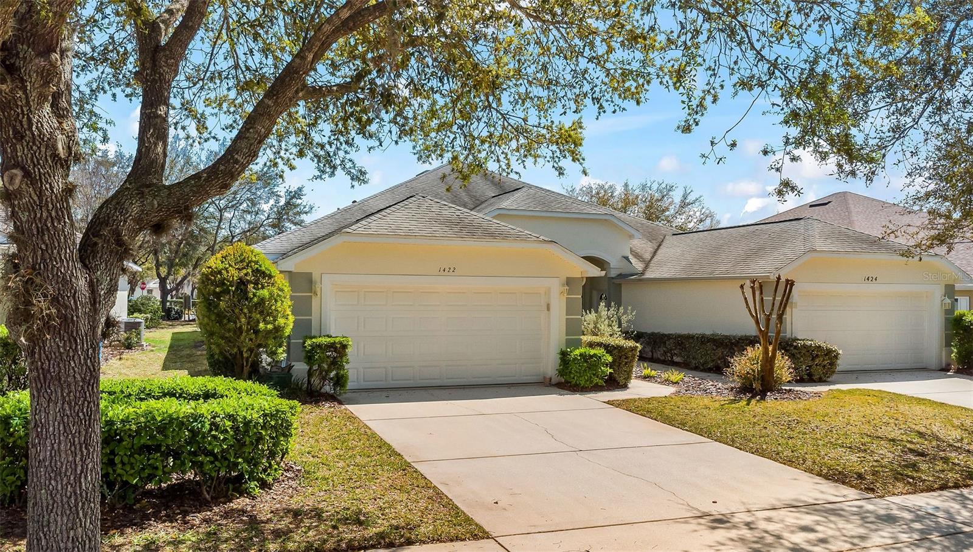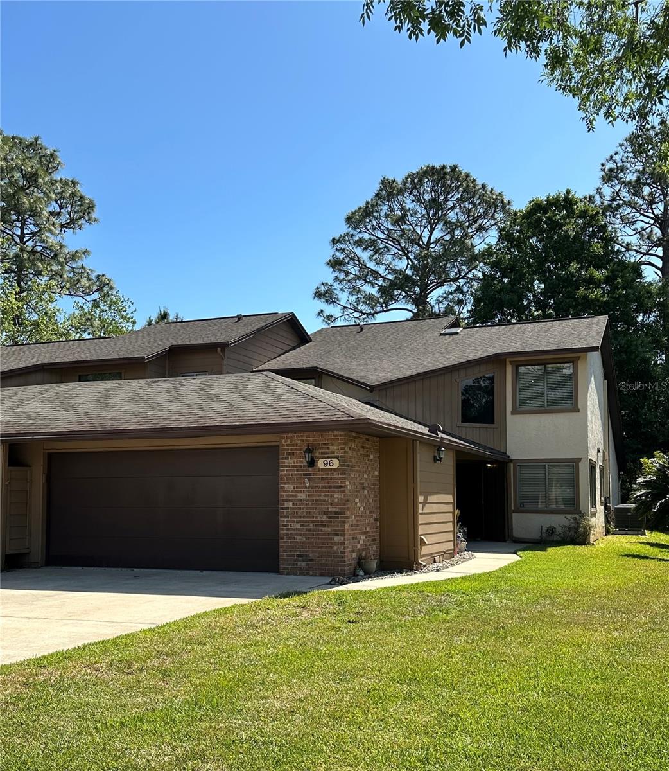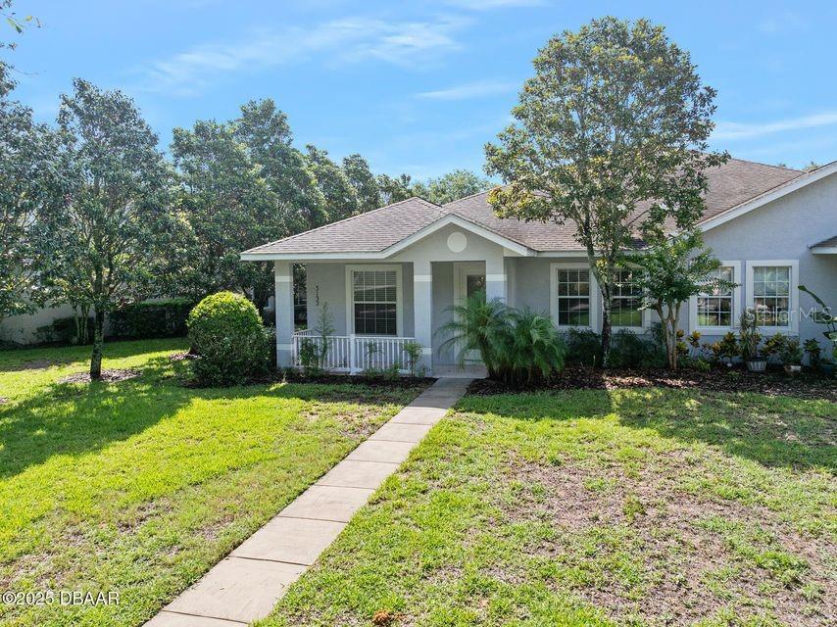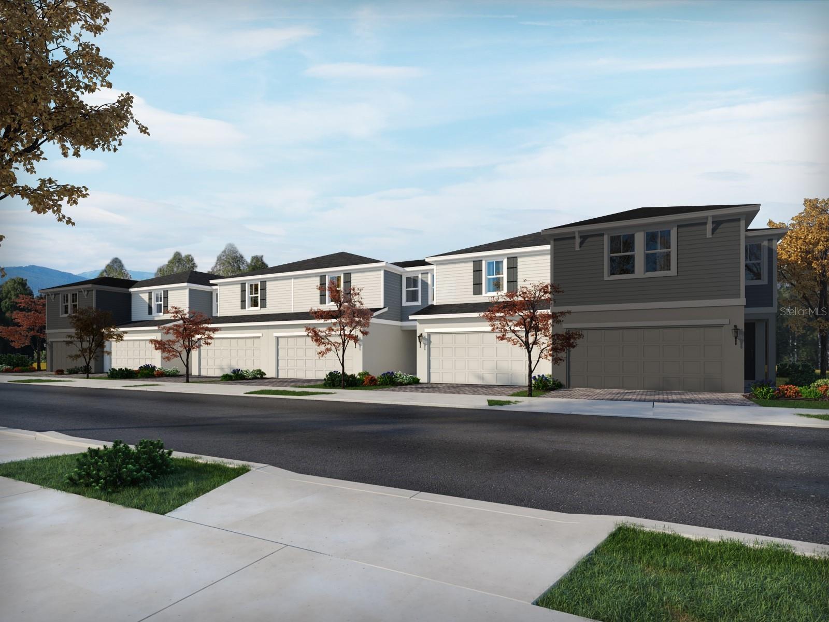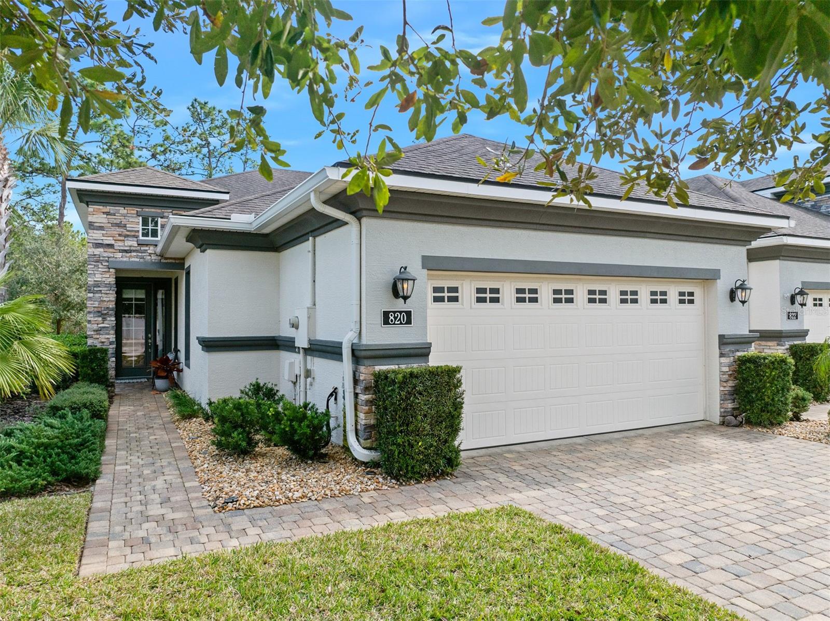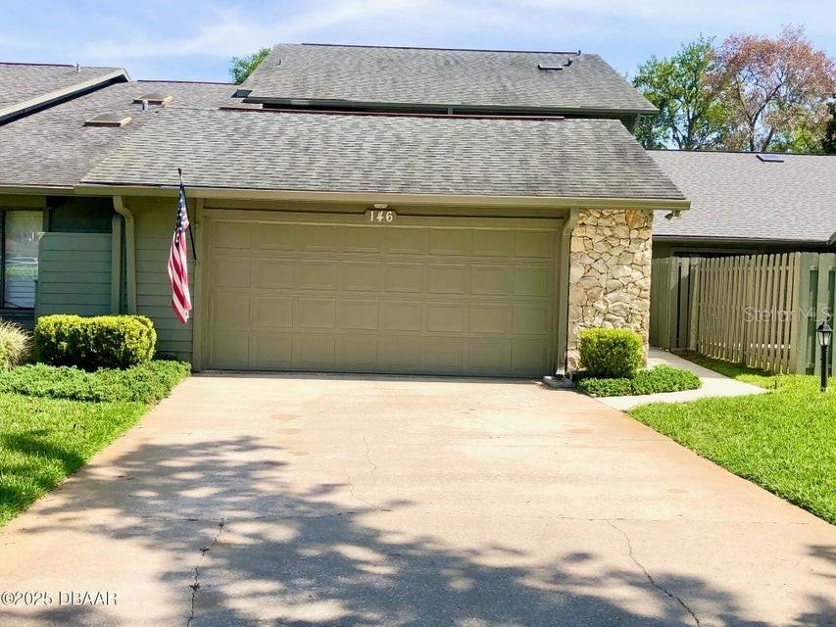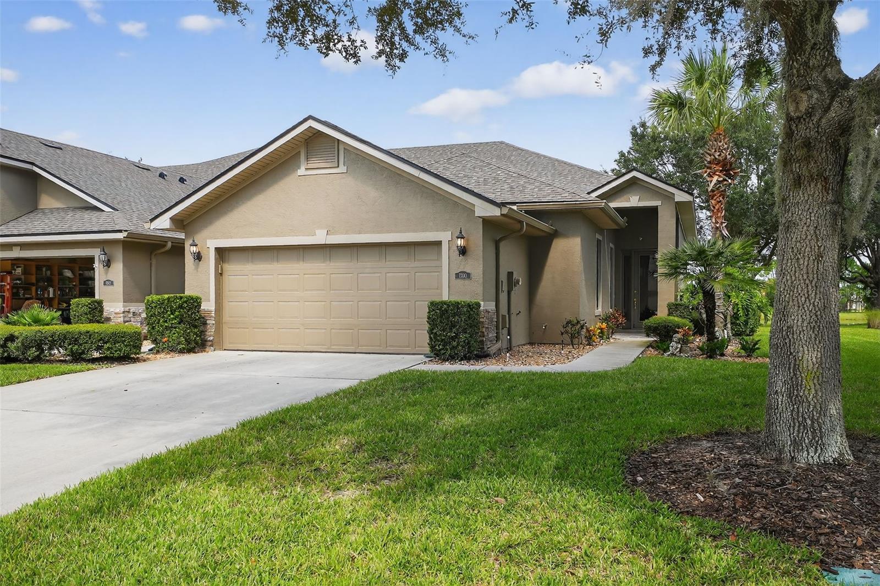PRICED AT ONLY: $325,000
Address: 97 Oxbow Trail, Ormond Beach, FL 32174
Description
Searching for a ONE STORY TOWN HOME that is move in ready in the Heart of ORMOND BEACH? Look no further! This TRAILS SOUTH FORTY home shows like a model! This 3bed/2bath end unit has an awesome screened porch secured entry from the sidewalk & garage. Interior features an open floor plan. Kitchen has been updated with quartz counters, stainless appliances and custom breakfast bar w/pendant lighting all open to the living area. Living room has brick fireplace as focal point w/ volume ceilings & sun tunnels for even more natural light. Beautiful plantation shutters throughout the home w/custom sliding shutters on the sliding doors. Primary suite is large and boasts 2 huge closets w/skylight in middle. 2nd bedroom is perfect for guests and is adjacent to full bath. 3rd bedroom has double door entry, 2 skylights & large closet great flex space for office, gym or den. Enclosed porch with entries from living area & primary bedroom that is inviting & cozy and a fantastic place for entertaining guests or enjoying the private backyard. Conveniently located on a quiet culdesac. 2 Car Garage. Community features include lakefront pool, clubhouse,& tennis courts. Roof replaced 2020. Exterior painted 2025.Flood zone x which is considered low risk flood area & flood insurance is not required Walk to shopping, eateries, medical, houses or worship, & about 10 minute drive to the BEACH, Riverfront parks, PICTONA, Racetrack, Fitness Centers, Outlet Mall, Highways & Airport. Less than hour to Downtown Orlando, Jacksonville or Spacecoast. HOA Fees cover the amenities pool,tennis,pickleball and lawn, termite bond, exterior paint & wood repair for the main part of the home.
Property Location and Similar Properties
Payment Calculator
- Principal & Interest -
- Property Tax $
- Home Insurance $
- HOA Fees $
- Monthly -
For a Fast & FREE Mortgage Pre-Approval Apply Now
Apply Now
 Apply Now
Apply Now- MLS#: 1214340 ( Residential )
- Street Address: 97 Oxbow Trail
- Viewed: 124
- Price: $325,000
- Price sqft: $148
- Waterfront: No
- Year Built: 1983
- Bldg sqft: 2191
- Bedrooms: 3
- Total Baths: 2
- Full Baths: 2
- Garage / Parking Spaces: 2
- Additional Information
- Geolocation: 29 / -81
- County: VOLUSIA
- City: Ormond Beach
- Zipcode: 32174
- Subdivision: Trails South Forty
- Provided by: RE/MAX Signature

- DMCA Notice
Features
Building and Construction
- Flooring: Carpet, Tile
- Roof: Shingle
Land Information
- Lot Features: Cul-De-Sac
Garage and Parking
- Parking Features: Attached, Garage Door Opener
Eco-Communities
- Water Source: Public
Utilities
- Cooling: Central Air, Electric
- Heating: Central, Electric
- Pets Allowed: Cats OK, Dogs OK, Yes
- Road Frontage Type: City Street
- Sewer: Public Sewer
- Utilities: Cable Available, Electricity Connected, Sewer Connected, Water Connected
Amenities
- Association Amenities: Clubhouse, Pool, Tennis Court(s)
Finance and Tax Information
- Home Owners Association Fee Includes: Maintenance Grounds, Maintenance Structure
- Home Owners Association Fee: 600
- Tax Year: 2024
Other Features
- Appliances: Washer, Refrigerator, Microwave, Electric Range, Dryer, Disposal, Dishwasher
- Association Name: Trails South Forty HOA
- Furnished: Negotiable
- Interior Features: Breakfast Bar, Ceiling Fan(s), Eat-in Kitchen, Open Floorplan, Pantry, Vaulted Ceiling(s)
- Legal Description: LOT 45 THE TRAILS SOUTH FORTY PHASE I MB 38 PGS 134-135 INC PER OR 4071 PG 0647 PER OR 7381 PG 2676 PER OR 8426 PG 2954 PER OR 8491 PG 0716
- Levels: One
- Parcel Number: 4220-21-00-0450
- Style: Contemporary, Villa
- Views: 124
Nearby Subdivisions
Arbor Oaks
Arbor Trails
Autumn Wood Rev
Bradford Park
Cherokee Trails
Cherokee Trails Ph 02
Gardens At Addison Oaks
Gardensaddison Oaks
Halifax Plantation
Halifax Plantation Un 02 Sec J
Halifax Plantation Un Ii Sec P
Halifax Plantation Unit 02 Sec
Lakebridge
Lakevue
Misners Branch
Misners Branch At Winding Wood
Northbrook
Not On The List
Park Place
Plantation Bay
Plantation Bay Sec 2 Af Un 13
Plantation Bay Sec 2a-f Un 13
Plantation Bay Sec 2af Un 13
Plantation Bay Sec 2af Un 7
Plantation Bay Sec 2e 05
Plantation Bay Sec 2e-v Un 4
Plantation Bay Sec 2e5 Un 3
Plantation Bay Sec 2ev Un 3
Plantation Bay Sec 2ev Un 3p
Plantation Bay Sec 2ev Un 4
Plantation Bay Sub
Ramble Wood
Timbers Edge
Timbers Edge 02
Tomoka Meadows Resub Phase I
Trails
Trails North Forty
Trails North Forty Rep
Trails South Forty
Trails South Forty Ph 02 Tr A
Westlake At Plantation Bay
Wildwood Villas Ph 02
Similar Properties
Contact Info
- The Real Estate Professional You Deserve
- Mobile: 904.248.9848
- phoenixwade@gmail.com













































