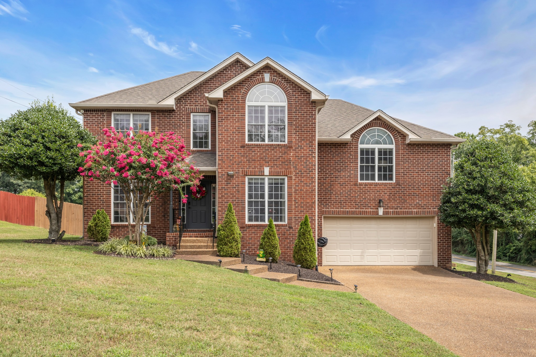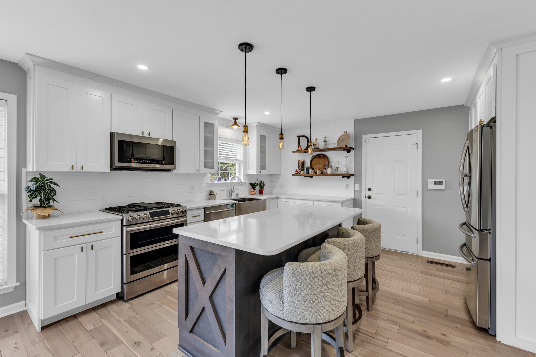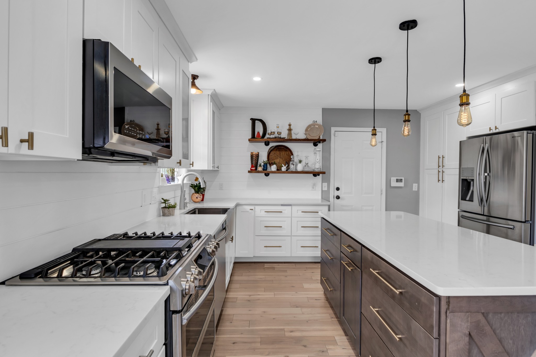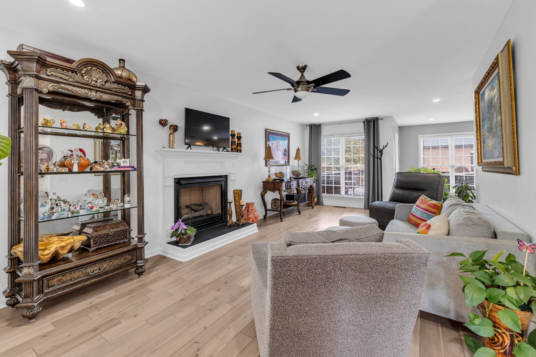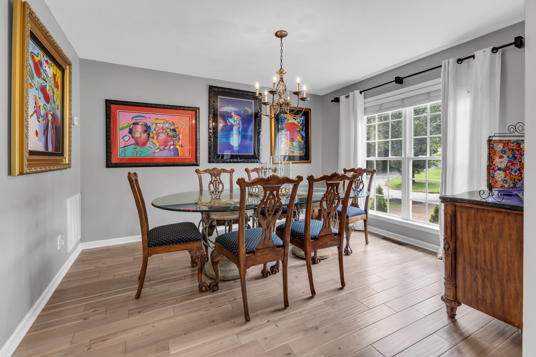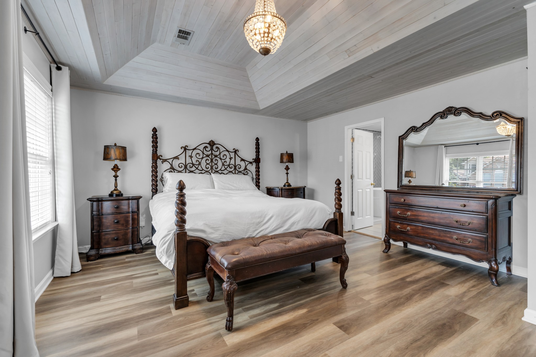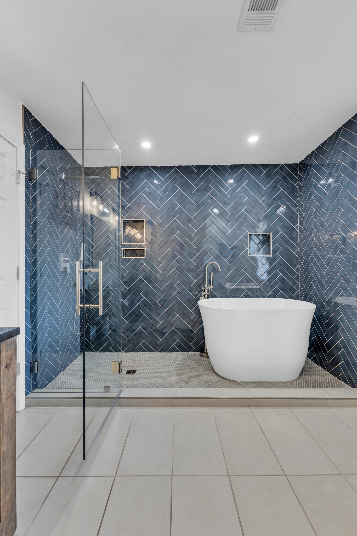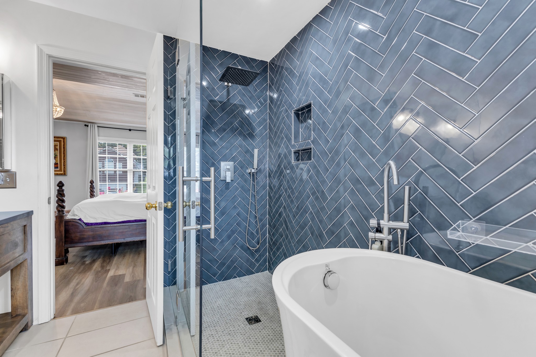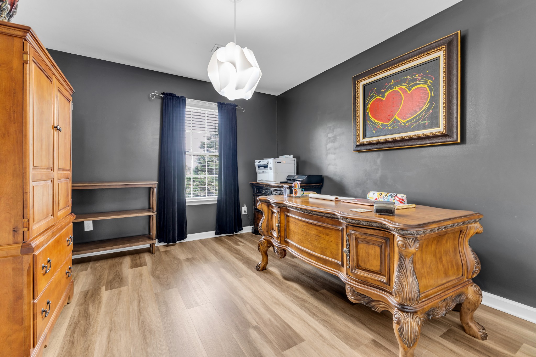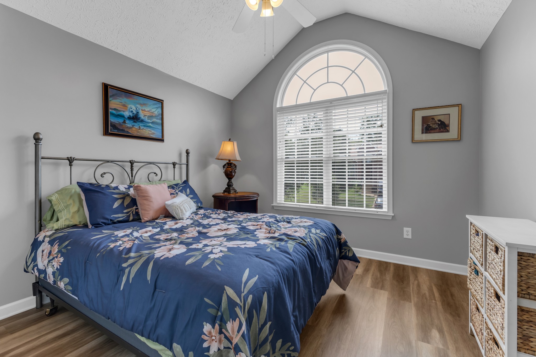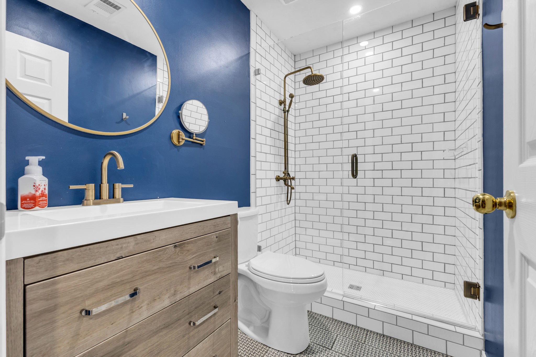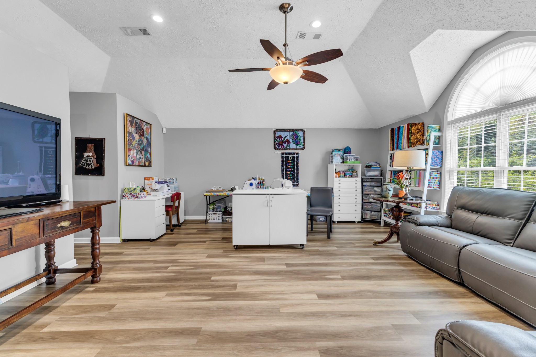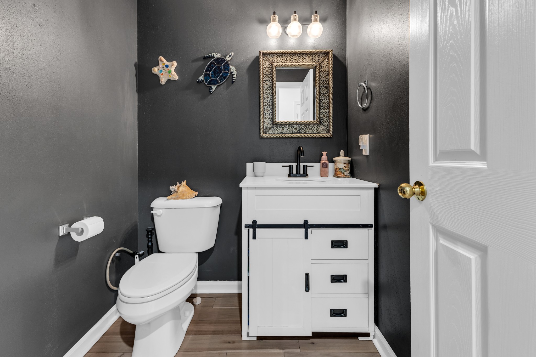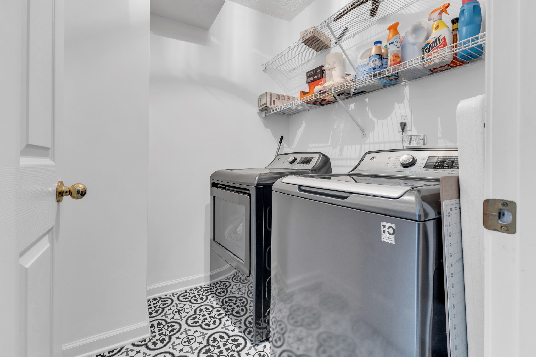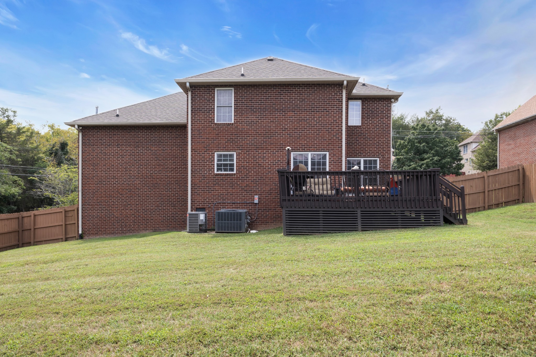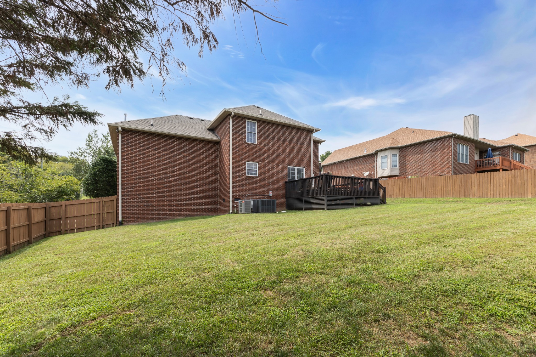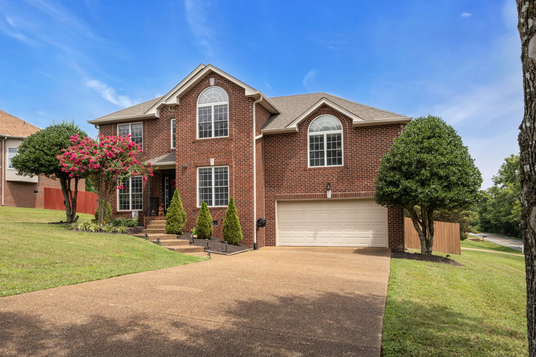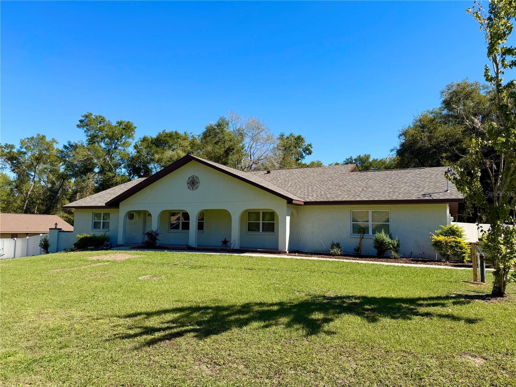PRICED AT ONLY: $434,900
Address: Address Not Provided
Description
Introducing your dream home: a luxurious new construction on almost an acre with 3 bedrooms, 2 bathrooms, and an array of high end upgrades. Nestled in a tranquil neighborhood, this home offers the perfect blend of modern elegance and comfort.
Property Location and Similar Properties
Payment Calculator
- Principal & Interest -
- Property Tax $
- Home Insurance $
- HOA Fees $
- Monthly -
For a Fast & FREE Mortgage Pre-Approval Apply Now
Apply Now
 Apply Now
Apply Now- MLS#: OM684782 ( Residential )
- Street Address: Address Not Provided
- Viewed: 596
- Price: $434,900
- Price sqft: $150
- Waterfront: No
- Year Built: 2024
- Bldg sqft: 2891
- Bedrooms: 3
- Total Baths: 2
- Full Baths: 2
- Garage / Parking Spaces: 2
- Days On Market: 466
- Additional Information
- Geolocation: 36.0213 / -86.7356
- County: CITRUS
- City: INVERNESS
- Zipcode: 34452
- Subdivision: Inverness Highlands
- Elementary School: Pleasant Grove Elementary Scho
- Middle School: Inverness Middle School
- High School: Citrus High School
- Provided by: CENTURY 21 J.W.MORTON R.E.
- Contact: Wayne Buhler
- 352-726-6668

- DMCA Notice
Features
Building and Construction
- Covered Spaces: 0.00
- Exterior Features: Other
- Flooring: Luxury Vinyl
- Living Area: 1916.00
- Roof: Shingle
Property Information
- Property Condition: Completed
School Information
- High School: Citrus High School
- Middle School: Inverness Middle School
- School Elementary: Pleasant Grove Elementary School
Garage and Parking
- Garage Spaces: 2.00
- Open Parking Spaces: 0.00
Eco-Communities
- Water Source: Well
Utilities
- Carport Spaces: 0.00
- Cooling: Central Air
- Heating: Central, Electric
- Sewer: Septic Tank
- Utilities: Other
Finance and Tax Information
- Home Owners Association Fee: 0.00
- Insurance Expense: 0.00
- Net Operating Income: 0.00
- Other Expense: 0.00
- Tax Year: 2023
Other Features
- Appliances: Convection Oven, Dishwasher, Freezer, Microwave, Range Hood, Refrigerator
- Country: US
- Interior Features: Ceiling Fans(s), Eat-in Kitchen, Open Floorplan, Split Bedroom, Tray Ceiling(s), Walk-In Closet(s)
- Legal Description: INVERNESS HGLDS WEST 3RD ADD PB 8 PG 70 LOT 7 BLK 448 DESC IN OR BK 547 PG 387
- Levels: One
- Area Major: 34452 - Inverness
- Occupant Type: Vacant
- Parcel Number: 20E-19S-30-0030-04480-0070
- Views: 596
- Zoning Code: LDR
Nearby Subdivisions
Cardinal Retreats
Deerwood
Fletcher Heights
Foxwood
Heatherwood
Heatherwood Unit 1
Heatherwood Unit 3
Highland Woods
Inverness Highlands
Inverness Highlands South
Inverness Highlands West
Inverness Town
Inverness Village
Not Applicable
Not In Hernando
Pine Grove
Ranches Of Inverness
Ranchesinverness
Royal Oaks
Royal Oaks 2nd Add
Royal Oaks First Add
Town Of Inverness
Similar Properties
Contact Info
- The Real Estate Professional You Deserve
- Mobile: 904.248.9848
- phoenixwade@gmail.com
