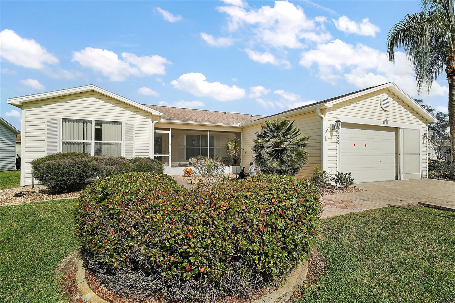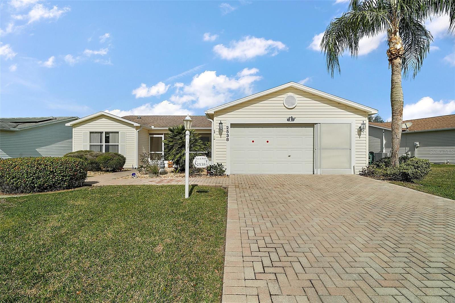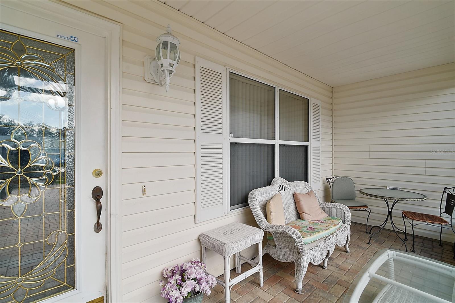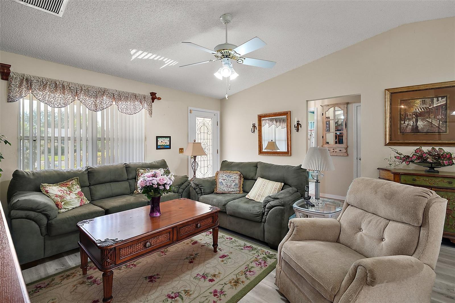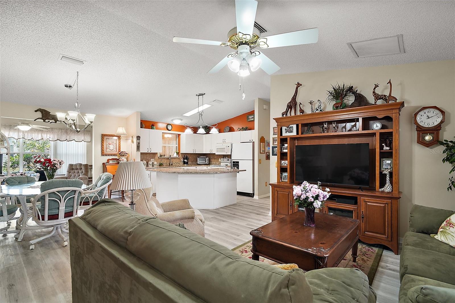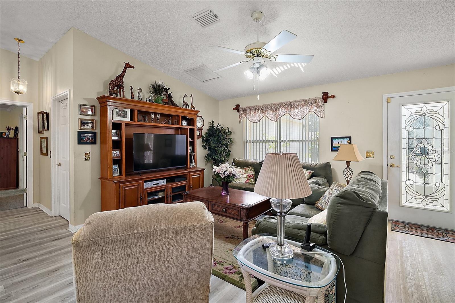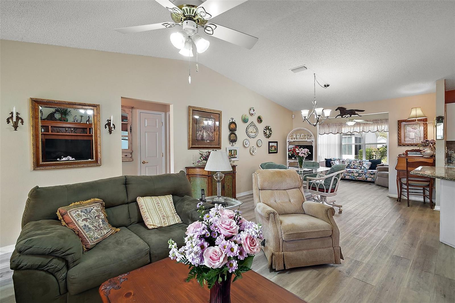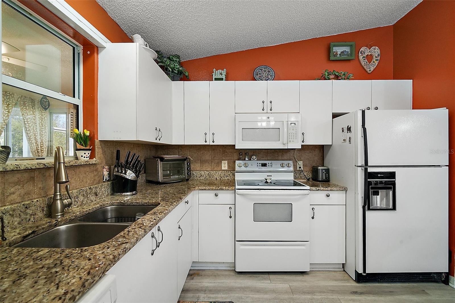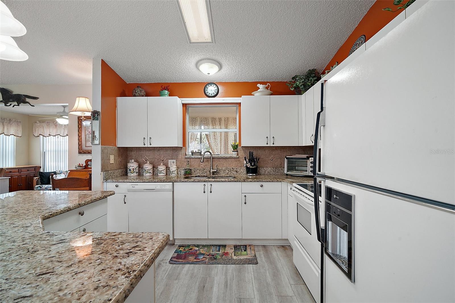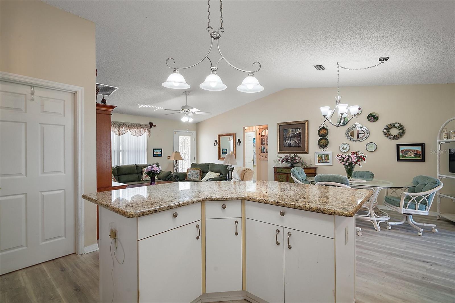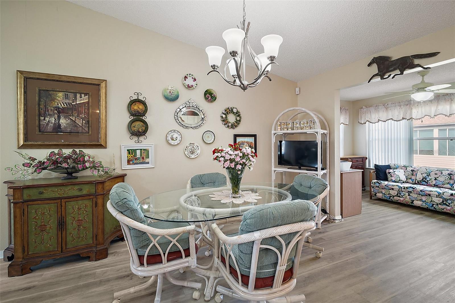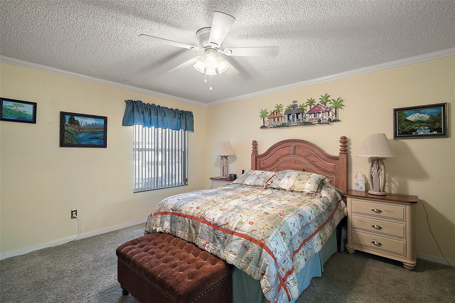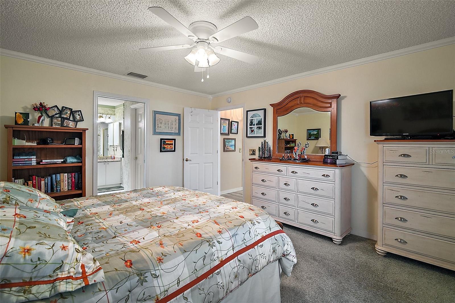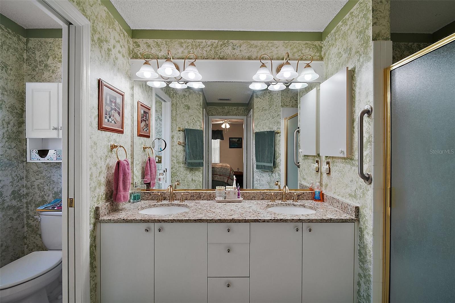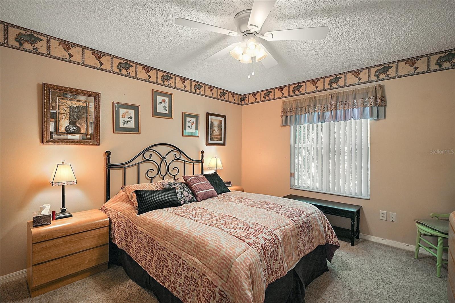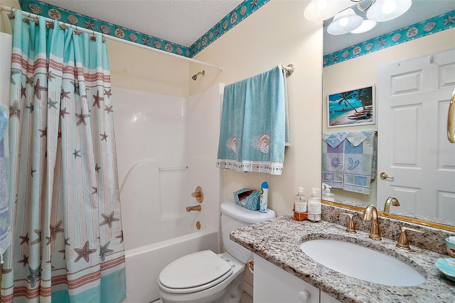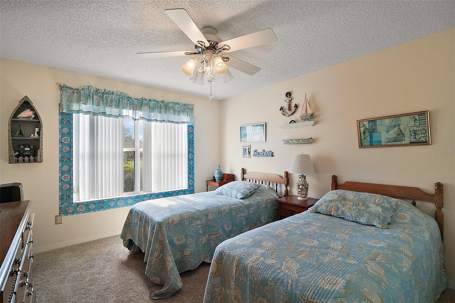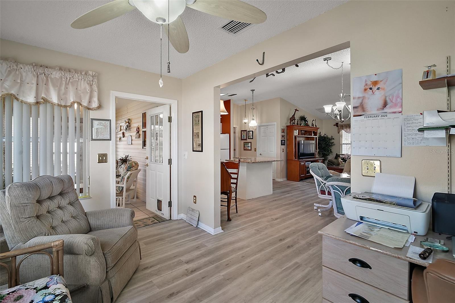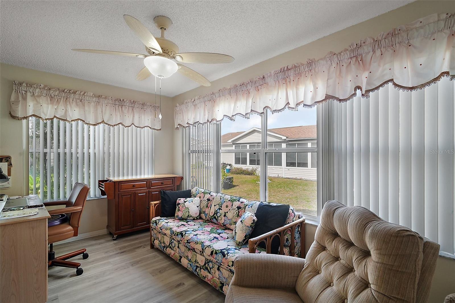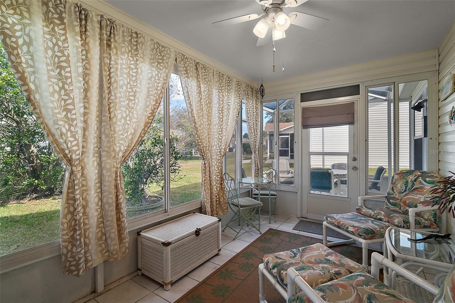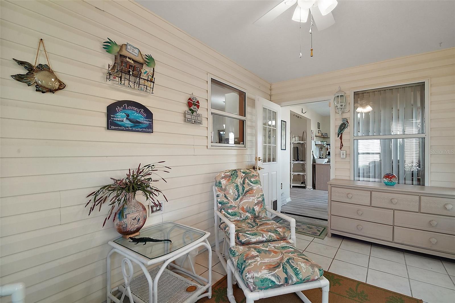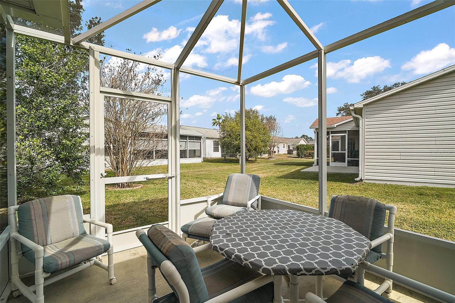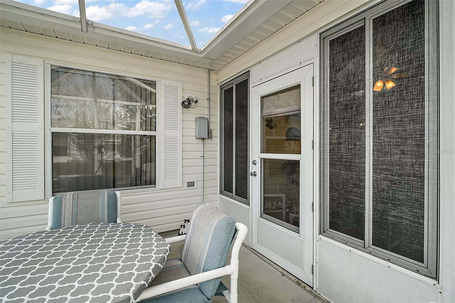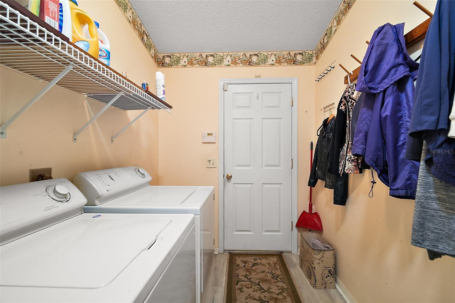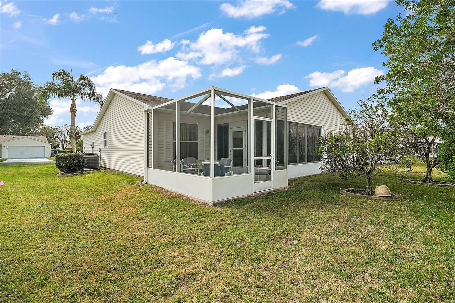PRICED AT ONLY: $320,000
Address: 2538 Privada Drive, THE VILLAGES, FL 32162
Description
MOTIVATED OWNER BRING OFFERS! Come see all the possibilities with this Designer home in The Villages! NO BOND, ROOF 2017, AC 2019. Selling Turnkey! Golf cart included! Enter through the gorgeous lead glass front door. Laminate flooring located in the living room, kitchen, Florida room and laundry room. With vaulted ceilings in the living room, dining room and kitchen. Enjoy the natural light and open floor plan. To add more natural light the guest bath and laundry room have solar tubes. With a split floor plan guests have their own privacy. All 3 Bedrooms are very spacious. The primary bedroom has crown molding and a his and hers walk in closet for plenty of storage. The en suite bathroom boasts dual sinks, granite countertop, walk in shower and private water closet with pocket door. Enjoy the heated and cooled Florida room all year round. With an enclosed lanai and a screened in patio you have many options to enjoy the Florida weather with friends! Also in front of the home is a screened porch. This home has nice curb appeal with a brick driveway and sidewalk to front door. The oversized garage has room for two cars and work space or storage. The attic space has plywood flooring for ease of storage. Located minutes to the pool and Savannah Center. Convenient location to all The Villages golf courses, squares and shopping.
Property Location and Similar Properties
Payment Calculator
- Principal & Interest -
- Property Tax $
- Home Insurance $
- HOA Fees $
- Monthly -
For a Fast & FREE Mortgage Pre-Approval Apply Now
Apply Now
 Apply Now
Apply Now- MLS#: OM694963 ( Residential )
- Street Address: 2538 Privada Drive
- Viewed: 33
- Price: $320,000
- Price sqft: $143
- Waterfront: No
- Year Built: 2000
- Bldg sqft: 2238
- Bedrooms: 3
- Total Baths: 2
- Full Baths: 2
- Garage / Parking Spaces: 2
- Days On Market: 174
- Additional Information
- Geolocation: 28.9515 / -81.9876
- County: SUMTER
- City: THE VILLAGES
- Zipcode: 32162
- Subdivision: Villages Of Sumter
- Provided by: RE/MAX FOXFIRE - SUMMERFIELD
- Contact: Jonna Fussa
- 352-307-0304

- DMCA Notice
Features
Building and Construction
- Covered Spaces: 0.00
- Exterior Features: Rain Gutters, Sidewalk
- Flooring: Laminate
- Living Area: 1527.00
- Roof: Shingle
Land Information
- Lot Features: Landscaped, Paved
Garage and Parking
- Garage Spaces: 2.00
- Open Parking Spaces: 0.00
Eco-Communities
- Water Source: Public
Utilities
- Carport Spaces: 0.00
- Cooling: Central Air
- Heating: Central
- Pets Allowed: Yes
- Sewer: Public Sewer
- Utilities: Electricity Connected, Underground Utilities, Water Connected
Finance and Tax Information
- Home Owners Association Fee: 191.45
- Insurance Expense: 0.00
- Net Operating Income: 0.00
- Other Expense: 0.00
- Tax Year: 2024
Other Features
- Appliances: Dishwasher, Dryer, Electric Water Heater, Microwave, Range, Range Hood, Refrigerator, Washer
- Association Name: The Villages
- Country: US
- Interior Features: Crown Molding, High Ceilings, Living Room/Dining Room Combo, Open Floorplan, Solid Surface Counters, Split Bedroom, Thermostat, Vaulted Ceiling(s), Walk-In Closet(s), Window Treatments
- Legal Description: LOT 130 THE VILLAGES OF SUMTER UNIT 24 PB 4 PG 141-141B
- Levels: One
- Area Major: 32162 - Lady Lake/The Villages
- Occupant Type: Owner
- Parcel Number: D03A130
- Views: 33
- Zoning Code: RES
Nearby Subdivisions
23 Villagessumter
Bonita Villas
Clayton Villas
Marion Sunnyside Villas
Marion Vlgs Un 52
None
St James
Sumter
Sumter Villages
Tanglewood Villas
The Villages
The Villages Of Sumter
The Villages Of Sumter Villag
The Villages Of Sumter - Villa
The Villages Of Sumter Villa L
The Villages Of Winifred
Village Of Hadley
Village Of Marion
Villagemarion Un 52
Villages
Villages Marion
Villages Of Bonniebrook
Villages Of Marion
Villages Of Sumter
Villages Of Sumter Amelia Vill
Villages Of Sumter Apalachee V
Villages Of Sumter Cherry Vale
Villages Of Sumter Collington
Villages Of Sumter Cottonwoodv
Villages Of Sumter Crestwood V
Villages Of Sumter Elizabeth V
Villages Of Sumter Fairwinds V
Villages Of Sumter Holly Hillv
Villages Of Sumter Hydrangea V
Villages Of Sumter Katherine V
Villages Of Sumter Kingfisherv
Villages Of Sumter Mangrove Vi
Villages Of Sumter Margaux Vil
Villages Of Sumter Mariel Vill
Villages Of Sumter Richmond Vi
Villages Of Sumter Rosedale Vi
Villages Of Sumter Southern St
Villages Of Sumter Unit No 142
Villages Of Sumter Villa Alexa
Villages Of Sumter Villa De Le
Villages Of Sumter Villa Del C
Villages Of Sumter Villa Escan
Villages Of Sumter Villa La Cr
Villages Of Sumter Villa St Si
Villages Of Sumter Villa Valdo
Villages Sumter
Villages/marion Un #44
Villages/marion Un #47
Villages/marion Un 44
Villages/marion Un 45
Villages/marion Un 55
Villages/marion Un 59
Villages/sumter
Villages/sumter Un #116
Villagesmarion 66
Villagesmarion Pinecrest Vls
Villagesmarion Quail Rdg Vls
Villagesmarion Un 44
Villagesmarion Un 45
Villagesmarion Un 47
Villagesmarion Un 50
Villagesmarion Un 52
Villagesmarion Un 55
Villagesmarion Un 57
Villagesmarion Un 59
Villagesmarion Un 61
Villagesmarion Un 63
Villagesmarion Un 65
Villagesmarion Un 66
Villagesmarion Villasbromley
Villagesmarion Vlsmerry Oak
Villagesmarion Vlsmorningvie
Villagesmarionvillassherwoo
Villagesmarrion Vlsmerry Oak
Villagessumter
Villagessumter Un 111
Villagessumter Un 116
Villagessumter Un 31
Villagessumter Un 89
Contact Info
- The Real Estate Professional You Deserve
- Mobile: 904.248.9848
- phoenixwade@gmail.com
