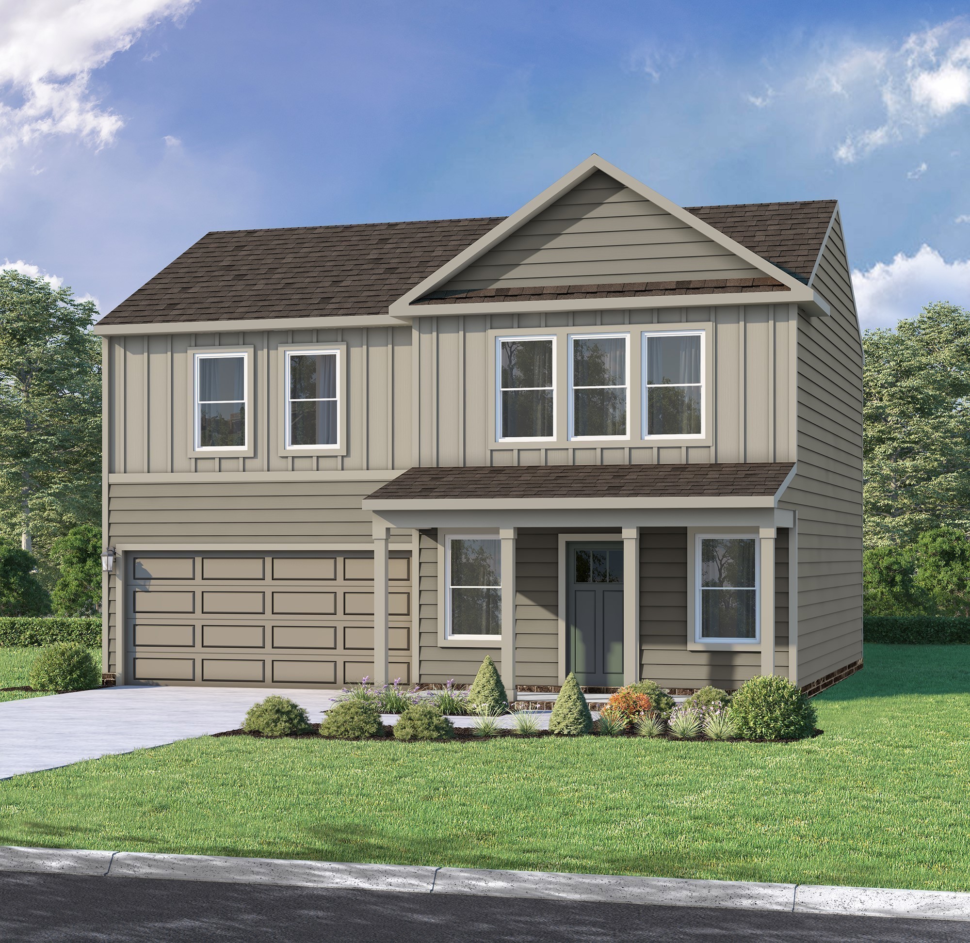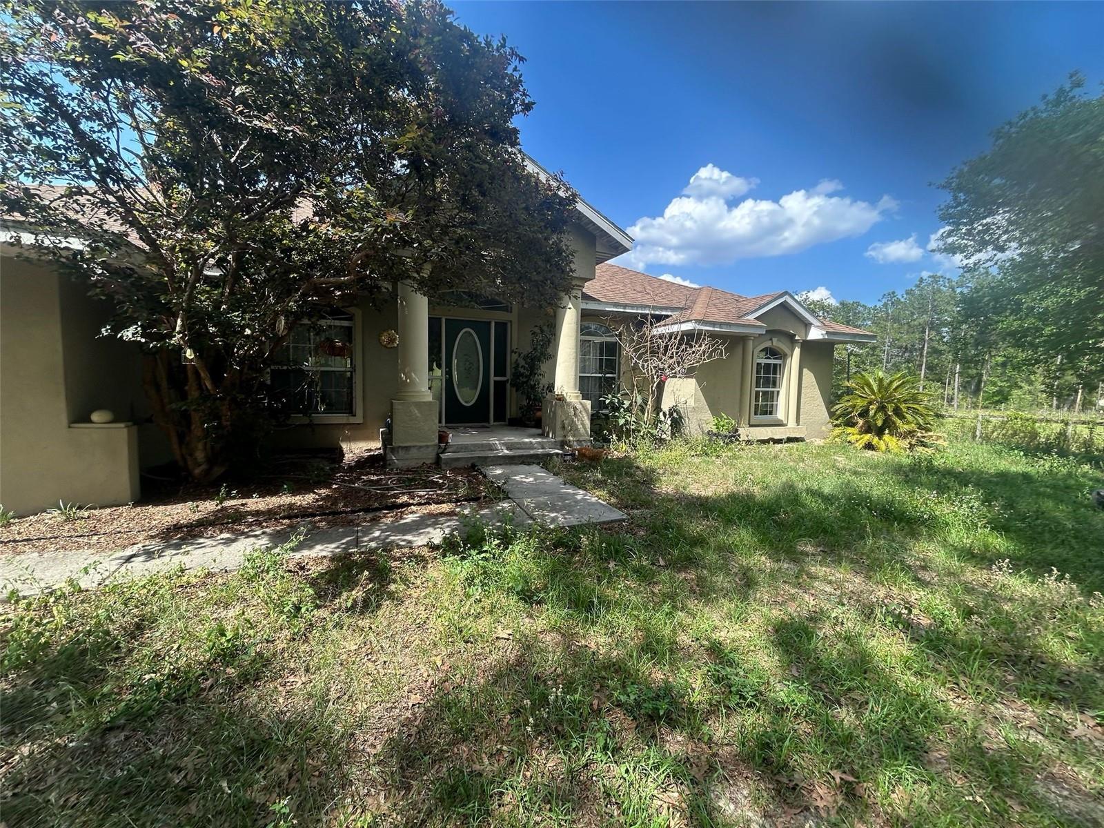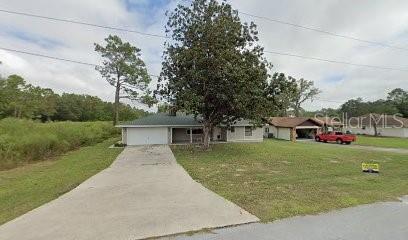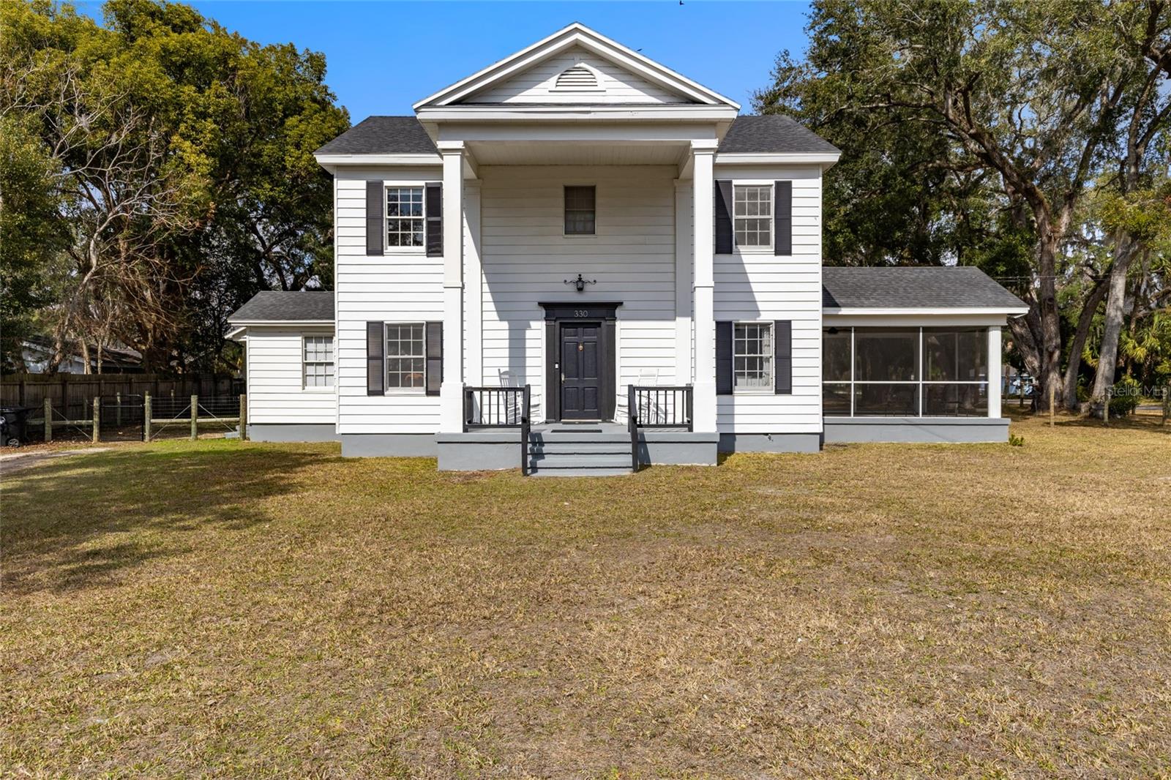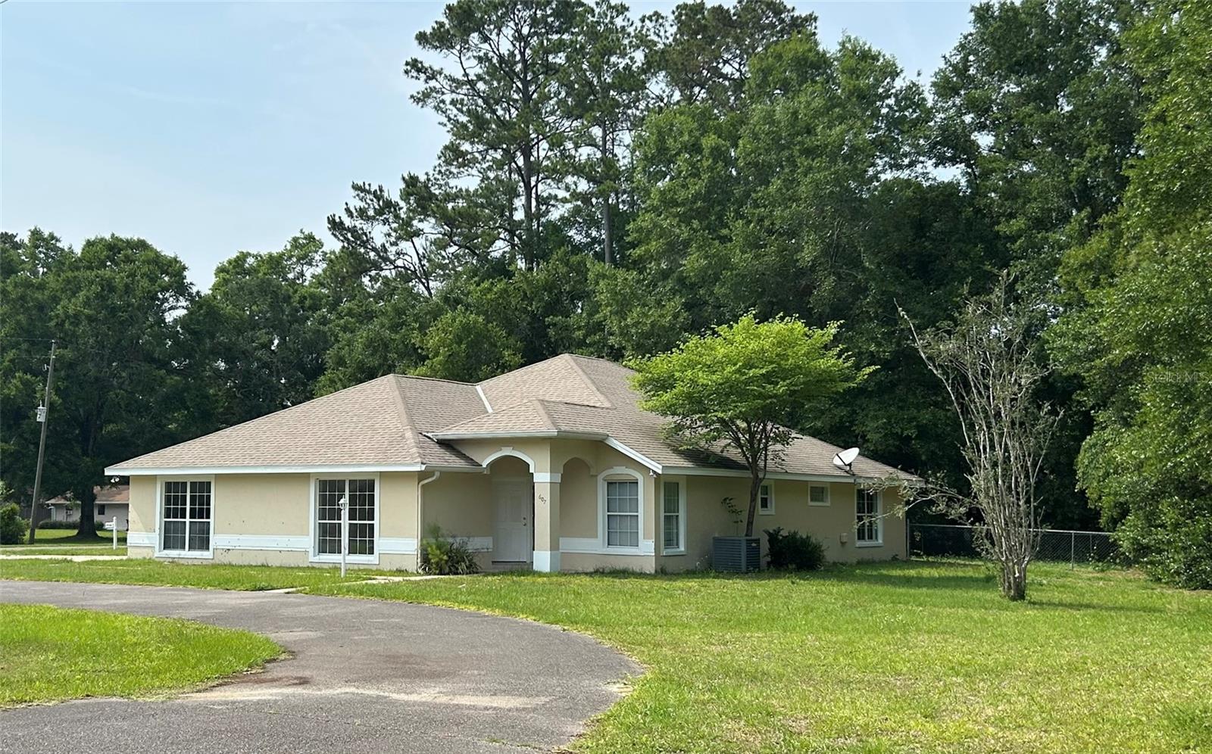PRICED AT ONLY: $296,975
Address: 561 5th Lane, WILLISTON, FL 32696
Description
This spacious home features 3 bedrooms and 2 bathrooms PLUS study/den. The gathering room, kitchen, and cafe share a convenient and contemporary open layout, which helps make multitasking and entertaining a breeze. The stylish kitchen has an abundance of counter space including a large center island. The Owners Suite includes a large walk in closet and luxurious master bath with his and hers sinks, LARGE shower, linen closet, and separate water closet. A covered lanai offers an ideal space for enjoying the Florida weather. Be part of a BRAND NEW masterplan community located in a growing prime location with one of a kind homes and proximity to medical facilities, shopping, dining, and more!
Property Location and Similar Properties
Payment Calculator
- Principal & Interest -
- Property Tax $
- Home Insurance $
- HOA Fees $
- Monthly -
For a Fast & FREE Mortgage Pre-Approval Apply Now
Apply Now
 Apply Now
Apply Now- MLS#: OM699047 ( Residential )
- Street Address: 561 5th Lane
- Viewed: 43
- Price: $296,975
- Price sqft: $124
- Waterfront: No
- Year Built: 2024
- Bldg sqft: 2387
- Bedrooms: 3
- Total Baths: 2
- Full Baths: 2
- Garage / Parking Spaces: 2
- Days On Market: 122
- Additional Information
- Geolocation: 29.3938 / -82.4545
- County: LEVY
- City: WILLISTON
- Zipcode: 32696
- Subdivision: Country Land Estates
- Elementary School: Williston Elementary School LV
- Middle School: Williston Middle High School L
- High School: Williston Middle High School L
- Provided by: LENNAR REALTY
- Contact: Ben Goldstein
- 352-254-5979

- DMCA Notice
Features
Building and Construction
- Builder Model: Halle
- Builder Name: Lennar Homes
- Covered Spaces: 0.00
- Exterior Features: Sliding Doors
- Flooring: Carpet, Ceramic Tile
- Living Area: 1712.00
- Roof: Shingle
Property Information
- Property Condition: Completed
School Information
- High School: Williston Middle High School-LV
- Middle School: Williston Middle High School-LV
- School Elementary: Williston Elementary School-LV
Garage and Parking
- Garage Spaces: 2.00
- Open Parking Spaces: 0.00
Eco-Communities
- Water Source: Public
Utilities
- Carport Spaces: 0.00
- Cooling: Central Air
- Heating: Heat Pump
- Pets Allowed: Yes
- Sewer: Public Sewer
- Utilities: Electricity Connected, Natural Gas Connected, Public, Sewer Connected, Water Connected
Finance and Tax Information
- Home Owners Association Fee: 256.00
- Insurance Expense: 0.00
- Net Operating Income: 0.00
- Other Expense: 0.00
- Tax Year: 2024
Other Features
- Appliances: Dishwasher, Disposal, Dryer, Gas Water Heater, Microwave, Range, Refrigerator, Washer
- Association Name: Artemis Lifestyle Services
- Country: US
- Interior Features: Open Floorplan, Walk-In Closet(s)
- Legal Description: COUNTRY LANE ESTATES BLOCK F LOT 95 OR BOOK 1705 PAGE 751
- Levels: One
- Area Major: 32696 - Williston
- Occupant Type: Vacant
- Parcel Number: 22253-095-00
- Views: 43
- Zoning Code: PUD
Nearby Subdivisions
B R Sub
Camellia Plantation
Cottage Cove North Ph 2
Country Land Estates
Cs Noble Surv
Deer Run
East Williston
Epperson Heights
Forest Park
Fox Run
G W Willis Add
Green Highland Park
Ivey Run Estates
Juhanco
Non Sub
None
Northwood Estate
Not In Hernando
Not On List
Oak Ridge Estates Unit 1
Oakvilla Sub
Quail Run
Quailfox Runpinewoodbakers Acr
Shady Acres
Spring Lake Estate
Sunny Highlands Sub
The Village At Hidden Lakes
Villagegreen Thumbs Developme
Villagehidden Lakes
Wardells Sub
Williston
Williston Heights
Williston Heights Un 12
Williston Highlands
Williston Highlands Golf C Cl
Williston Highlands Golf Coun
Williston Highlands Golf & Cou
Williston Highlands Golf And C
Williston Highlands Golg C Cl
Williston Hlnds
Williston Hylands Golf C Club
Williston Hylnds Golf C Club
Williston Mile
Woodfields
Woodfields Sd Area 741
Woodfields Sub
Similar Properties
Contact Info
- The Real Estate Professional You Deserve
- Mobile: 904.248.9848
- phoenixwade@gmail.com
